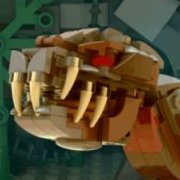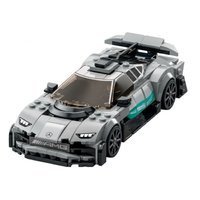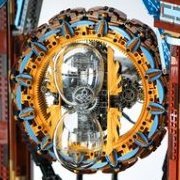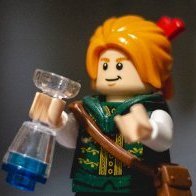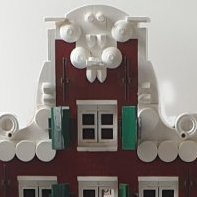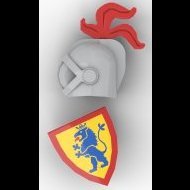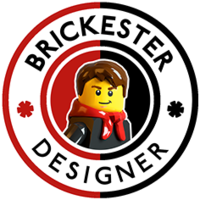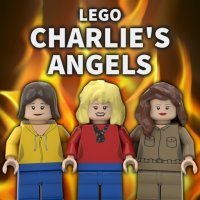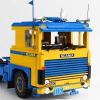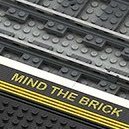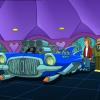Search the Community
Showing results for tags 'Building'.
Found 367 results
-
Hello everybody, it’s five years since my last presented MOC, so it‘s time to share the latest building for my medieval town. The layout: The village itself consists of 32x32 modules of scenes that are to be expected in such an environment, so you can find the city walls or residential buildings. The module shown here will be the inn on the market square, more or less the best house on the square. The technical details: The visible, not very nice to look at, substructure disappears when the future modules are next to each other. I didn't want to retouch this because it belongs to the building and without it cellars or shifts in height would not be possible. Both baseplates can be separated from each other by removing the middle section at the first floor. Every section is modular, but without interior. Many construction techniques are not my own, especially the small door frames or the window constructions of the ground floor level are copied. Unfortunately I don't know from whom, as it's been a long time since I built these. Minifigs: 10 Parts: about 11.500 The environment: The two connected parts of the building stand above the old Roman road, which frays into the market square. At the rear there will be a small square with the stables and a well, the front part is on the market square. The layout is medieval with fantasy elements, so that the group of minifigures in the foreground can consist of a knight, a magician, an elf and a dwarf. Have fun watching, more pictures of this MOC and other modules can be found on Flickr. Front_Cover by Tabaya, auf Flickr Corner_backside_1 by Tabaya, auf Flickr
-
For this project we focused on the aesthetics and design of the facades, while making sure that the set offers a lot of possibilities and playability for the Afols : for those who like to display their LEGO set, the Movie Set will be an optimal choice, as it makes an optimal use of pieces for that purpose the set can be used to reproduce scenes from cult movies by combining the different facades, for those who like to take pictures or make brick films, the set would make a great background scenery you can make a tracking shot with your smartphone over 1 meter long, thanks to a cart specially designed for that purpose, for those who have a LEGO city, the Movie Set would make a very nice background finally, for those who like big LEGO buildings, all facades can be put together to form a single building that would fit well together with other modular buildings Details and support : https://ideas.lego.com/s/p:41b6612863004734856253c8dd78fb2c
-
Villa Del Balbianello is a lakeside villa in Italy built in 1785 expanding on an existing structure from the 13th century. With later additions added throughout the years such as relics added from an explorer. It was also featured in films such as Star Wars: Episode II - Attack of the Clones (2002) and James Bond: Casino Royale (2006). Also a set on LEGO Ideas: https://ideas.lego.com/projects/85ec2902-0e20-40a8-9b18-4a79c9f560af
- 6 replies
-
- clock tower
- lego ideas clock tower
-
(and 43 more)
Tagged with:
- clock tower
- lego ideas clock tower
- lego ideas interior
- lego ideas minifigures
- lego ideas minfigure
- lego ideas naboo
- lego ideas star wars
- lego ideas italy
- lego ideas villa
- lego ideas set
- lego ideas house
- lego ideas
- lego
- set
- 2002
- attack of the clones
- episode ii
- episode 2
- history
- items
- relic
- statue
- garden
- post
- bars
- fence
- tree
- shrubbery
- ferns
- moss
- vines
- building
- port
- lake
- italia
- italy
- villa
- james bond
- padme
- naboo
- petals
- flowers
- dinorama
- lego ideas moc
- moc
-
Hi everyone, I am working on a moc (speed champion scaled vehicle) and I have run into an issue. I would like to attach the black tile to the structure so there is no gap between them. I have tried a few things but they ended up being illegal or left a gap. Hopefully some is able to help as I am getting a little frustrated haha here is a picture: https://ibb.co/ZWNjXxx
- 9 replies
-
- moc
- speed champions
-
(and 1 more)
Tagged with:
-

Bobcat S130
Brick_Builder19 posted a topic in LEGO Technic, Mindstorms, Model Team and Scale Modeling
This is a realistic version of the Bobcat S130. This LEGO TECHNIC model built for 1:14 in scale. Functions: moving piston working lift arm tipping bucket Dimensions: long: 230mm wide: 115mm high: 150mm (with bucket lowered) Bricks of the set: about 670 piece Look at the other pictures and If you like this model please support on the LEGO IDEAS side. Link: LEGO IDEAS/Bobcat S130 Thank you for watching and any support! -
I am trying to make the following shape in a relatively sturdy fashion? the size would be approx 20 cm diameter. Any ideas what techniques I could try?
- 4 replies
-
- building
- techniques
-
(and 1 more)
Tagged with:
-
My latest creation, Galaxy Cliff Lighthouse, reflects a desire to create an autobiographical MOC to share joy and pain non-verbally. It was inspired aesthetically by Split Rock Lighthouse on Lake Superior, thematically by Voyage of Life (1842) by Thomas Cole, and structurally by Obelisk Overpass, Boulder Dam, plus an early draft of River Wheel (featuring pirate ship gondolas rather than lumber). In fact, the 96 x 96-stud plot vacated by the dismantled River Wheel fed my drive to combine structures absent from my Lego city—a bridge, dam, and Ferris wheel. As you may imagine from the photos, a hilltop lighthouse teeters over an ocean, beneath a collection of galaxies spiraling through the nighttime sky, while a shooting star passes overhead. The light and dark figurative sailboats represent positive and negative memories, while the logarithmic spiral of galaxies in the sky is reflected in the earth below by the failed attempt of humankind to overcome the nature of life itself. Stats 26400 pieces 75 lbs (34 kg) Footprint: 96 or 128 square studs Volume: 156 x 156 x 176 studs Timeline Phase 1 Idea conceived: January 2020 Digital design: 8 weeks total Wheel: 2 weeks Lighthouse: 2 weeks Bridge: 2 days Cliff: 4 weeks Shipping: 13 weeks Building: 2 weeks Phase 2 Digital design revision: 1 week Shipping: 4* weeks Building: ongoing *Multiple international part orders in October never did arrive and had to be repurchased domestically. For more, follow me on flickr, instagram, or ideas.
- 10 replies
-
Here is a little house set in Varlyrio that served as a prize in the 2020 Summer Joust. It was compliant with the restrictions of the Purist Parts category: "Only 1x1 brick with stud on one side, 1x2 brick with two studs on one side, and 1x4 brick with four studs on one side are allowed outside of traditional square plates and bricks. All other elements are not allowed to be used visibly, or inside your model." Which was a real challenge, especially at this scale. Thanks for looking, feedback welcome
- 6 replies
-
- mitgardian freebuild
- building
-
(and 2 more)
Tagged with:
-
Happy New Year all! I have started this as a new topic as I hope to post video and photo updates on my latest MOC, my Hogwarts Castle. Here is the first video I have created about it which is a general overview - any comments or suggestions are much appreciated and I will try and get back to everyone. Thank you!
- 4 replies
-
- harry potter
- hogwarts
-
(and 3 more)
Tagged with:
-

The Search for Pyerce [Factions Ep. 7 - Cat A][O7 - Mandalore - CE]
Miscellanabuilds posted a topic in Factions Archive
*Your entry has earned 12 XP* Word has spread that the Imperial Pyerce maybe on our home planet of Mandalore. Nabare sent me out to see what info I can find. I walked through the city streets of Mandalore. The informant was supposed to be at a cantina just around the corner. I sat in one of the stools and waited for him. Turned out he ran the joint. He came to the bar and started conversation. A shot blasted out. I turned to see an imperial not far away. This had been an ambush. The blast should have killed me at point blank range- good thing I had beskar. I pulled out her blasters, shooting both the imperial as she ran and the informant. Searching the imp scum, I found a data chip. Turns out that doshing informant got her the intel she needed. We were going to find Pyerce- at least I hoped. -
Hi everyone, I present to you my very first modular moc . For this little project I mainly focused on the outside as that is where most of the appeal of a modular building is (for me at least ). For the outside I wanted to try and make someting that you could see here in The Netherlands and my main inspirations where the buildings in Amsterdam. I did want the outside to be colourful tho, as to make it fit with the official modular sets. As the inside so small I didn't know what to with it for a long time. As an art gallery is mostly decorated on the walls, I thought it would fit well. Also because it's an art gallery, I wanted to make it look like the building has been expanded on the backside and thus make it feel more "modern". You can see the full album on my Flickr. Hope you all like it!
-

How do you start your big MOCs?.
jorgeopesi posted a topic in LEGO Technic, Mindstorms, Model Team and Scale Modeling
First of all Merry Xmas and in second place for me every MOC over 1000 pieces it is big but just in my case, because I like to use the less pieces I can. Leaving aside the part of choice and scalling of the MOC I am referring to the first steps with pieces. I usually go to the small part to the whole but I try to change it because I think it could be better to do the opposite, I know it from ages because in drawing is the same and I still start my drawings from the eyes... I just want to know how do you start your MOCs?, from the outside, inside, difficult mechanisms, easy parts, wheels I do not know just tell me... and we will see if my thread title remains intact . -
This moc is inspired by an old typical Dutch mill called Kikkermolen (frogmill). Dated from 1747. Always when I passes the mill on my bike I thought, what a sweet tiny beautiful red mill. Let's recreate it with bricks :-).
-
Hi everyone I'm happy to share my third MOC which I have been working on over the last 2 months. I build the MOC with BrickLink Studio and used the Eyesight Render for my images. Carpenter's shop is a MOC modular building. The MOC consists of a fully equipped carpenter’s workshop, a small organic store and a two-story apartment. The MOC has a high level of details on each floor. It’s built on one standard 32 x 32 base plate and includes 4 minifigures and one dog. Minifigures Retired customer with her little dog Saleslady of the Organic store Carpenter and owner of the Wood Art carpenter's shop Resident of the apartment and amateur gardener. Level 1 – Carpenter's shop and organic storeThe ground floor contains a full equipped Carpenter's shop with workbenches, drill press, circular saw bench and many other details.The small organic store sells various vegetables and fruits. in addition to a counter and a refrigerated shelf, the store also has a small presentation area outside.Between the two stores is the passage and stairs to the apartment above.Impressions Level 2 – Kitchen, living room and terrace of the apartment Living room and functional kitchen with small dining area and bookcases. Large terrace with raised beds, overgrown pergola and barbecue fireplace. Impressions Level 3 – Bedroom and bathroom of the apartment Small bathroom with toilet, bathtub and sink. Bedroom with bed and closet under the pitched roof. Impressions Level 4 – Roof Flat roof with small exit hatch and antenna. Impressions Thanks very much for reading and I hope you like my third MOC. There are more pictures on Bricksafe and feel free to support my MOC on Rebrickable and let me know what you think about. At the moment I am building my MOC with real Lego bricks. As soon as possible I will post any photos of the real lego building.
-
1 and a half years later, I finally built another Modular Building, WOOOO, hooray, yeah.... I thought I set a pretty high bar with the Doughnut Shop (if I do say so myself), because of that I had trouble thinking of what to build next thematically. So I went the entirely opposite direction, instead of giving it a unique footprint with a rich contrasting color scheme and basing it around an interesting subject, I made the Umbrella Shop a solid rectangular block with a subdued color scheme and gave it the least interesting subject, which is a shop that sells umbrellas. (hOw ExCiTiNg) Of course, then my job was to use those design cues and still make it look nice and interesting. I think I did a pretty good job (but you can be the judge of that. ) (Also just like my previous modular, many building techniques and details were stolen-...ahem...I mean...inspired by the Downtown Diner, some more obvious than others, because I practically worship that modular building at this point. I do feel like the style of this model turned out looking like a scale model building, rather than a LEGO Modular Buildings. But it is still in essence a modular building.) I was initially clueless on how to design the back of the model, since I always pay all my attention to the front, So I just threw in whatever ideas I thought felt good to me. The shuttered windows was actually influenced by my house in which every single window would have a metal lattice placed over it (presumably to prevent easy break-ins.), Exploded view of the model. The tree can actually tilt forwards to allow the upper levels clearance to lift up, this was an accidental but needed feature because I just wanted a solid connection for the tree and the ratchet w/ cross axle receiver element worked for that. Strangely, of all the carefully crafted details in the model, the simple sloped skylight build is my favorite of them all, it really ties everything together nicely. But idk it could just be me. The interior for the titular store. From this view it doesn't look like much is going on unfortunately, but there are some more items and details from other angles. That vintage cash register is way oversized though... It's an odd decision for me to make everything but one item in black and white. But I just couldn't find the right color scheme and I wanted to give off a vintage vibe, so I thought nothing looks more vintage than black and white photographs. I thought the colored shelf looks pretty which is why I left it in. A small little living space, but not good enough to fully sustain a life. The old school-ness really shows on this one with the typewriter and metal frame bed. I'll probably get a raised eyebrow for this, but why is the bathroom fully exposed by a open window and a glass door!? But really, what's there for a minifigure to hide.? If you're one of those people that likes your minifigures a little spicy, ( ͡° ͜ʖ ͡°) please seek help. maybe I'm the one that needs help...... Here's a pic of the iterations this model went through. The first iteration was very very rough and looks like garbage, I established some core ideas with it, but the proportions and window arrangement is bland and unattractive, so I fixed them in the second iteration. I've gotta be pretty careful with what details I add, because for a fairly "simple" building like this, small details can have a massive impact on the way it looks. Welp that's all from me, I hope you enjoyed looking at the model. I gained a lot of satisfaction from designing it, but I have been looking at it everyday for more than a month during designing and the exposure blindness is killing me so it's good to finally be done. Also I went through LEGO rehab and turned a new leaf, so I only used parts in available colors for this model. (well all except for 27150 Minifigure, Utensil Umbrella Folded. Old habits die hard.) Which means I was able to create instructions for this model. If you're interested, you can get it here: https://rebrickable.com/mocs/MOC-59200/ExeSandbox/umbrella-store/#details (It's a hefty $20 though Do you think this model is worth that much, or should I lower it?) I'd also like to hear what you think about this model. Be as un-objective and critical as possible, don't worry I won't feel bad at all. More pics: https://www.flickr.com/photos/exesandbox/albums/72157717310853613
-
A Castle designed by me for my Kids i such a way as to be as playable as possible. Detailed description and more pictures You'll find on my entry on Lego Ideas. I'll be grateful for Your comments. If You like it, please support on Lego Ideas leave Your comment and don't forget to share with Your Friends :)
- 8 replies
-
- building
- architecture
-
(and 7 more)
Tagged with:
-
Hi my fellow Eurobrick friends, This is my last MOC, The House of Chocolate, which is now on Lego Ideas. There's more information about this build and also you can support it in this link: https://bit.ly/LegoChocolate Thoughts and suggestions are welcome! Thank you in advance. Lepralego. More info / Support here! -> https://bit.ly/LegoChocolate Thanks.
-
Once upon a time, there were three "Lego" girls who went to the police academy... This MOC depicts Townsend Agency from the hit 1970s television series, Charlie's Angels (specifically season 1). The Angels' 3 iconic Ford cars — the Mustang II Cobra II, Mustang II Ghia and Pinto Runabout — are parked outside the building. Also included are 4 minifigures, one for each Angel (Sabrina, Jill & Kelly) and their trusty co-worker, Bosley. The Townsend Agency building can be either displayed as a brick façade or folded in to form the office interior. There are numerous little details, such as the speakerphone from which the unseen Charlie's voice emanates. Additionally, the office space is scattered with objects pertaining to many season 1 episodes. If you like it, please support it on Lego Ideas so it might become an official Lego set. Hope you enjoy! Support on LEGO Ideas
-
A-Frame Cabin An architectural icon from 1950 to about 1975, the A-frame is one of my favourite rural homes ever, a triangle-design built for lounging on outdoor decks and staring at nature. I built this cabin inspired, in part, by Harlan Hubbard's book Payne Hollow, about living a simpler life in a hand-built home. The author is considered by many a modern-day Thoreau. Two brothers, Dan and Ethan, burned out on modern working believed that stripping away modern comforts and living more simply in nature would lead to a more spiritually an creatively fulfilling life. They looked for a cabin in the woods and finally found out this old wooden A-Frame Cabin. They fixed up it and now they live there happily. It's not my first cabin in the woods but it was very funny building the "A" structure and trying to add many weird details. I also played with the light to let the scene as deep as possible. To build the basement I ripped off the clever hammers technique by Letranger Absurde. Below few pictures Hope you like it!
-
Here is my new corner modular building based on the TV series The Nanny. I made 3 facades and all the floors are removable. There are 2,600 parts and the main figures in the series. You can watch the video and more details on Ideas. HERE
-
Octan Avenue, the newest addition to the modular street! I promised myself I would complete a new modular in less than the year it took to complete my previous: Baseplate Alley, but here we are. Exactly another year since my previous model, here’s my eleventh modular: Octan Avenue (yes, I'm simply using a well-known Lego brand as a street name, despite the building having nothing to do with it!) The design of this modular began in Autumn of 2019. On my way to university, every day I would go past a building in Les Rambles in Barcelona that just seemed quite fitting to turn into a modular. While in no way a stunning piece of architecture, the entrance to the Plaça Reial is orthogonal enough for it not to be a nightmare in Lego bricks but has quite an interesting mix of porticos, asymmetrical façades and clearly marked centrepieces in the corners to the middle street. This building reminded me of another similar building from Palma de Mallorca. Again, mirrored façades with an alley in-between. This one, though, with much more adorned Art Nouveau flair. For my model, I kept aspects of both sources of inspiration plus a bit of my own magic. My building has the alley over on one side, simpler window designs and the running portico (like the building in Barcelona) but much more pronounced tower-like elements protruding with very prominent designs on top (like the building in Palma). Building the tops of the towers was remarkably difficult. Because the yellow building naturally has more presence as it has more volume, I needed a spire that would draw attention and finalise the design effectively but not overshadow the blue building. This is why the tower top in the blue building is wider and a tiny bit taller. Hand on heart, I was stuck doing all kinds of spires for both buildings for a good month and a half until the combination of these two worked well. A simple 360º view: ============ Interiors: My focus is always on exteriors and nailing those. Interiors are always the second half of the job. I like coming up with original quirky shops to fill my modular and in this case, they are: Yellow Building: Model Store This one was quite fun to do. The ground level has models of two airplanes: 10226 Sopwith Camel and the one the kid in 10270 Bookshop is playing with (he had to buy it somewhere didn’t he?) The middle level has a model of the recent 10277 Crocodile Locomotive and of my three first modular: Magic Shop, Italian Villa and The Iron Horse (2016). You can find them on my Flickr, Instagram or their respective EB topics. The top level has five more mini-modulars of mine: Sweets & Co, A Summer in Tuscany (2017); Klee Corner, Disco 2000 Vinyl Store (2018) and Baseplate Alley (2019). Blue Building: Rug Store For the blue building, I needed a shop that housed items on its walls as it barely has any floor space. A rug store is ideal. The ground level houses the staircase to the middle floor and a bunch of boxes and items that are little Easter Eggs to official modular. Both the middle and top floors and full of rugs! My personal favourite is the black and white one on the middle floor. Video of the modules flying around and showcase of the interiors: ============ Like I did with my previous model, you can have a look at the 3D model to explore all the little nooks and crannies: Exterior Interiors ============ Thanks for reading through and hope you enjoy this model!
-
Back to creating to project of a house for minifigures of the minimum area. The 16x16 plate seems to me very small - so there will be houses on 2 and 3 plate. Later there will be interiors on floors. my flickr Thanks for watching :)
- 13 replies
-
- minifigurescale
- building
-
(and 2 more)
Tagged with:
-
I ve being thinking for a while to share with you my Lego Ideas Mocs... and I ve being hesitant. Well I decided to go ahead and do it!!! These is my latest moc and I m planning to upload the others too :) https://ideas.lego.com/content/project/link/3c993b46-9c04-400b-a633-86dd613463cc Based on several Japanese Traditional Watermills, this modular structure works both manually or with added Power Functions. It is made from 2073 Lego bricks, 3 minifigures and PF are also included in the count. When I began my research into Japanese Traditional Architecture I became fascinated with its Watermills... Such simple structures but at the same time so intriguing mechanisms that perform a simple task of grinding! My Working Watermill With Interior & Power Functions consists of the roof, a ground floor and a basement. The big Mill turns either by turning the crank on the rock in the river or by power functions that can be added in the basement. It creates movement in the mechanism found on the ground floor. If PF are not added the basement works as a storage for the seeds that are harvested and awaiting to be grinded. This would make a great set as I feel a working watermill is something missing from Lego sets. Its is very playful and could be easily added in a modular landscape. I m currently in the process of gathering bricks and hopefully before the end of the year I will be able to make it a real-life model! I would like to thank my dear friend @Patgeo for helping me work out and simplify the gears and power function mechanism!!!
-
IMG-20200718-WA0037 by Barney Rayfield, on Flickr Apologies, I am still getting my head around adding photos or hotlinks to Eurobricks. Now on Youtube https://www.flickr.com/gp/189396852@N04/M022um The Royal Albert Hall is situated in South West London and is one of the most internationally recognised buildings. Designed to promote the arts and sciences it has since 1871 maintained its hectic schedule of rock gigs, classical music concerts, community and school concerts, comedy, circus, lectures, film premieres and sports, including tennis and even boxing. It is the Rolls Royce of village halls! IMG-20200718-WA0035 by Barney Rayfield, on Flickr The base hinges to split the hall and reveal the auditorium with organ and a grand piano. 20200718_210753 by Barney Rayfield, on Flickr 20200718_210544 by Barney Rayfield, on Flickr The detailed roof (including the ceiling 'mushrooms' to improve the acoustic) can be lifted as can the auditorium. Each half of the hall can be lifted out to access a basic representation of the loading bay, car park, backstage and arena bars. 20200718_210251 by Barney Rayfield, on Flickr 20200718_211952 by Barney Rayfield, on Flickr 20200718_211130 by Barney Rayfield, on Flickr Further details include the south steps with John Durham's statue of Prince Albert presiding over representations of the four continents and the tree outside stage door planted in tribute to Mario Lanza. IMG-20200718-WA0041 by Barney Rayfield, on Flickr Part dolls house, part Russian doll this basically consists of 5 components (base, both halves of the exterior, auditorium and roof) slotting inside the other. https://ideas.lego.com/projects/183167bd-8302-4cbc-bf1d-42f26e96a9dd/comments_tab#content_nav_tabs Please support on Ideas if you like. Many thanks. 20200718_211001 by Barney Rayfield, on Flickr I had been stockpiling dark red and tan Lego for some time even though I was too busy to contemplate building the Hall. Then with Covid 19 and the lock down I suddenly had no excuse. The Royal Albert Hall is very close to my heart: I work there and to see it shut and empty is beyond heart breaking. IMG-20200718-WA0032 by Barney Rayfield, on Flickr I finished this just as the 2020 Proms started and this is a model to celebrate not just a venue but live music the world over. Wherever you are please look after your arts venues. They will be the last parts of the economy to be reopened and need our help. 20200718_205647 by Barney Rayfield, on Flickr 20200718_214133 by Barney Rayfield, on Flickr Please do go to the Royal Albert Hall's website if you want to donate but in the meantime I hope you like the model. Please tell your friends. I am barely on social media so fee free to share photos of it. I might need a piggy back to get this seen. IMG-20200718-WA0038 by Brney Rayfield, on Flickr
-
Hello all. I've recently just completed my latest building - Theo's tailoring. It's an Art Nouveau influenced building housing a tailors. It's taken about 2 months in all to put together and I've incorporated many elements of the time. Sadly not quite as weird as some real life examples I've come across but hopefully I'll be able to recreate them too someday! Onto the pics; You can view them at my Flickr here if you wish: https://www.flickr.com/photos/52656812@N04/ Happy to answer any comments or questions on the way its been constructed! Cheers!



