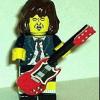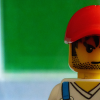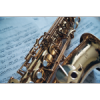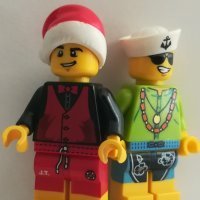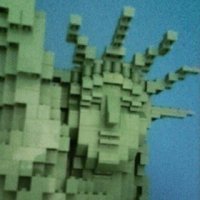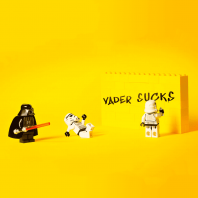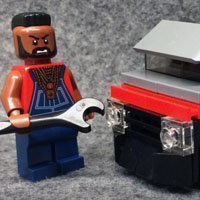Search the Community
Showing results for tags 'modular'.
Found 885 results
-
Fancy a swim? Or some adrenaline action? Or maybe a luxurious rooftop party? Then wait no longer and come visit the newly opened Brickastle Water Park (with enough parts for the original Pig baloon too). Instructions available here. This corner modular features two sections - the Brickastle building and the nearby Water Park. In the park you can find an olympic sized pool complete with swimming lanes and starting blocks, as well as a trophy to compete for. There are 2 diving boards at varying heights and 3 sets of slides, each with a different adrenaline rating. We have a clear display for both the time and the temperature of the water (in Celsius) to keep you informed. While you're standing in line to get tickets, you can buy some snacks and drinks at the first booth. We offer an assortment of yummies, ranging from sea food to biscuits. The interior of the Brickastle building features the two booths, one for food and the other for tickets and storing any clothing and valuables (including a safe). You can also find two changing room booths near the entrance to ensure your privacy.The second floor contains the apartment of the Brickastle brand owner, complete with a bedroom and other assorted furniture. It also has a ladder leading to the roof, where the real fun awaits. If you're lucky enough to get invited to the rooftop party, you can enjoy the private pool, open bar and the highest diving board in all of Brickopolis.
- 2 replies
-
- ninjago docks
- ninjago city
-
(and 5 more)
Tagged with:
-
Hi everybody, This is my new MOC named a little french corner. I tried an original architecture, i did'n't took any model of real buildings that i usually do, so be nice with me ;) I made an haircut saloon on the left with his appartment on the 2nd and 3rd floor. In the middle, you have a fish market with the bricks of the 21310 lego ideas, with his restaurant where you can pick the fish and eat it on the 2nd floor. And on the right, a corridor with an elevator to access the last floor with a french radio named "BTLV" wich i'm a big fan (i always listen it in podcast when i'm making my legos...) For the last picture, it's a photo of me at age 6, with my father who passed away in june, he bought my first legos and create my passion... i want to dedicate this creation to my papa... I hope you'll ike it A little french corner... by Jean Macou, sur Flickr Sans titre by Jean Macou, sur Flickr Sans titre by Jean Macou, sur Flickr Sans titre by Jean Macou, sur Flickr Sans titre by Jean Macou, sur Flickr Sans titre by Jean Macou, sur Flickr Sans titre by Jean Macou, sur Flickr Sans titre by Jean Macou, sur Flickr Sans titre by Jean Macou, sur Flickr Sans titre by Jean Macou, sur Flickr Sans titre by Jean Macou, sur Flickr Sans titre by Jean Macou, sur Flickr Sans titre by Jean Macou, sur Flickr Sans titre by Jean Macou, sur Flickr Sans titre by Jean Macou, sur Flickr Sans titre by Jean Macou, sur Flickr Sans titre by Jean Macou, sur Flickr Sans titre by Jean Macou, sur Flickr Sans titre by Jean Macou, sur Flickr Sans titre by Jean Macou, sur Flickr Sans titre by Jean Macou, sur Flickr Sans titre by Jean Macou, sur Flickr Sans titre by Jean Macou, sur Flickr Sans titre by Jean Macou, sur Flickr 30 years ago, Dedicated to the person who give me the passion of the small brick... love u dad, i miss you by Jean Macou, sur Flickr
-
MOC of a residential area (heavily inspired by a real street in the city of Aarhus, Denmark). At a later point, lights will be installed in all houses. Furthermore, the street will be broadened by 8 studs, so that the finer details of each house can be better appreciated by the spectator when the model is on display. Møllestien included in Salling's Christmas decoration 2018
-
Dear Community, please find below an update of my town layout (first time video). Thanks in advance for your fruitful comments and improvement feedback! Also, thanks to Rune for the additional monorail tracks! Main area of concern, how to best integrate an airport..??? My first thought is to add it behind the fairground area, using the monorail airport shuttle to liaise with the city.. Thanks in advance for your thoughts.. I usually take most of your valuable feedback into account - the more brains, the better ideas Wish you a nice day, night, evening, morning or afternoon!
-
Introducing the Brick City Brewery which is modeled after Central City Brewery in Surrey, BC (https://c1.staticflickr.com/5/4757/39622017621_146820019c_z.jpg) Exterior is 100% complete, just waiting for pieces for the beer production to complete the interior, which features a tasting room and office. Picture edited with Snapseed app On Display at BrickCon Being inspected by the cat Overhead view of the pillars
-
Hi everybody! I've decided to start sharing a few ideas and tips for building some of my own creations - starting with this minifig-scale drinking fountain. Why not have a go?! Uses less than 30 pcs.... https://flic.kr/s/aHsmqDoDnP (click this link, not the pic, for full instruction pics)
- 12 replies
-
- grey
- how to build a fountain
- (and 24 more)
-
Railroad locomotive XL turntable - 12 outlet tracks and modular control tower
Murdoch17 posted a topic in LEGO Train Tech
Here is my XL turntable, which has 11 dead-end stall tracks and one outlet track. (though it can be reconfigured to be as many or as few tracks as needed). It is spread out over a 64 x 64 XL make-shift base plate size made up of of 4 regular (32 x 32) curved road plates with quite a bit of overhang due to the outlet tracks and tower. The re-purposed signal tower is now being used to control the turn table. This control building is modular, and has a roof and second floor that come off to reveal inside details. The studs on the sides of the building are supposed to spell out the the yard's name, but I haven't decided on a good name yet. If you have any suggestions for a name with 10 letters or less, please post a comment with it below! This table can handle a 4-track long engine (around 64 studs) with a bit of overhang at the ends, such as with my Frisco 1522 4-8-2 steam locomotive as seen above. Diesel A + B unit sets would have to be separated and moved independently, but that's okay and actually accurate for some real world locations / railroads. The basic workhorse of the turntable is this four track long framework you see here. The table's modular control tower features a lower floor that's empty except for the staircase. The upper floor features a machine to control the turn table, a wall clock, and a old-fashioned rotary telephone. The table easily glides on an raised outer ring of tiles, and turns on a central 2 x 2 pivot point. This whole thing can be mechanized, much more easily than a transfer table, but it still needs fine tuning to make it work right. The outer ring of tracks is only attached to the base plates at two certain points: every other spot is held on by gravity. (plates on tiles) This is basically a very much enlarged version of this model here. I was working on a seven-stall shed in the same style as the tower to connect to the turntable, but the angles and hinge bricks weren't working out due in LDD. I guess it will have to wait until the turn table is built in real life.... if it is ever built in the real world. Comments, questions, suggestions, and complaints are always welcome, as usual and thanks for stopping by! -
I would like to present to you my biggest modular so far - the Ministry of Brick: This one is from recent exhibition in Pszczyna, Poland: And another one from "the studio": I started working on it about 2 years ago. I wanted to build something in the socialist realism style. Since you don't get much of this style represented in LEGO, and I am a Warsaw citizen where you can find quite a number of examples from it, something had to be done :) The inspiration was the Ministry of Agriculture and Rural Development that is located on Wspólna street. You can have a look at the pictures here. I started with visiting this place often to get an idea of what I can incorporate into the build and what needs to be changed or done from scratch. It took half a year of thinking how to place the first brick so that I wouldn't have to take it apart in the middle of work. When thinking about it I also posed myself a few challenges and goals: - The building had to me monochromatic (tan only), but at the same time the building had to be interesting - to be achieved by texture and detailing only. I allowed myself for different coloured windows - black in the arcades and white in the rest of the building. - The minifigs had to be able to access all rooms (this is true for all my modulars). - I wanted to include something that moves or at least some lights. I managed to do both. On one side of the building there is an elevator, mechanical. You need to turn the crank at the end of a 32 - long axle, on which a worm gear is sliding taking the elevator with it. The worm gear uses gear racks to climb up and down. The arcades have lights delivered by the lamps (I used points of 5 light from PF lights), in the space room there is one light powering the side generator (for the lack of a better word ;) ) and one going from the top straight to the reactor. The last one is pointed towards the colonnade. - Yet another assumption was that since this is the Ministry of Brick, each room had to be dedicated to a different LEGO Theme. Right next to the building there is a small Brick Square with a accompanying Statue of Brick :P During the photo session (that my friend Jetboy helped me greatly with) I realized that I forgot to produce a sticker for the red sign. At the end I decided to use some chromed plates in that space since a sticker would be in Polish and plates are international :) And I intend to visit Skaerbaek with that build (if they accept it), so maybe this is better idea. OK, so here we go, first with the red, unstickered sign... And with chromed plated (again from the exhibition) And the facade: Now, I would to give you a tip how to build in the room where a two-year old is playing. Have a look at the black poles (is it a proper name in English?). Apart from the obvious (protecting minifigs from cars) their other important function was to take the beating from my son and protect the building this way (he would stop there :) ). He used to pick them up everyday, put them in his cars, loose and find them. Once when he lost them for good, I ordered another bunch from BL. I found them the moment I payed for a new lot... Anyway, allowing the children to open and close the doors hundreds times a day helped to protect the rest of the build too and most of all, having it in the open space for several months finally made them accustomed to it so it wasn't that important to tear it apart anymore. Yes, my lovely wife is a monument of patience. And here are the lights that I was able to capture best in one of the late WIPs: Now, lets have a look at all of the modules together: At the base we have the Brick Square with statue: At the ground floor there are arcades with the cloakroom (City style), on one side Castle room, on the other the Simpsons: On the Simpsons side, there is the office and a public toilet: There is also an elevator shaft: Arcades with the cloakroom can be best seen in the overall ground floor picture, here is the other side: Castle means a throne room and the king. If someone needs to have something done here, one needs to know who's really in charge :) Above the arcades there is the Power Functions lights sections. It contains 3 sets of lights. 5 out of 6 light points are used to light up the arcades. Here is a view of the lamps: The remaining light points is used to power the generator in space room on the first floor: The UFO man is there as well :) Going back to PF section - here is how it looks: As you can see, the right most bigger cog wheel is an ON/OFF switch. We have also the Pirates on the first floor. They used all the budget they could for the interior :) Above the arcades there is a patio for the restaurant run by the monsters from the Monster Fighters and other halloween creatures (but everyone is welcome to come in :) ): And here is the restaurant: On the other side there is Western department: This table can be opened on a hinge so that I can install a PF cable with light coming from the top and lightening the reactor in space room below. Not very convenient, but aesthetics took priority :) Above the restaurant the Lord of the Rings department is located. They have there the right place for Bilbo's book :) And lastly above the Western room there is the "engine room" for the elevator: It is run by the Santa's elves, but not only them. It is Technic after all! This is also the place to turn the second set of lights on. This is the only room (apart from the roof) where a minifig can't enter. The elevator doesn't reach this floor, there are no stairs. But the elves have their ways and maxi fig can climb up :) The roof is socialist realism style as well, of course :) The whole gallery is here: CLICK! I hope you like it :)
- 10 replies
-
- lego themes
- brick
-
(and 2 more)
Tagged with:
-
Hi everyone, I've been building this hotel off and on over the past couple of years - most of the interior is still not built, but it was ready for display last weekend on Bricking Bavaria 2017: Hotel lakeside 5 (BB2017) by cimddwc, on Flickr Covering 5x2½ baseplates (including pavement and lake), featuring a total of 80 beds in 12 suites, 24 rooms and a group section, plus dining hall (presented earlier here), bar, two conference rooms, sun terrace, pool, gym, sauna, massage, lake access with a small beach and jet skis. Hotel streetside 2 (BB2017) by cimddwc, on Flickr Inspired mostly by the belle époque hotels in Montreux on the Lage Geneva shoreline, and others. In detail: General architecture: Montreux Palace, Suisse Majestic, Eden Palace Au Lac. Main colors: Montreux Palace, Suisse Majestic. Level of decoration: Montreux Palace. Raised ground floor: Eden. Corner turret: Eden. Main entrance: The Langham (London). Dining hall: Salle Empire (Hôtel de Paris, Monaco). Lego inspirations: Some gables by Jonas Wide Partial entrance decoration by eliza Hotel streetside 1 (BB2017) by cimddwc, on Flickr Hotel main entrance 2 by cimddwc, on Flickr Hotel jet skis by cimddwc, on Flickr Hotel sun terrace by cimddwc, on Flickr The interior of most of the basement and raised ground floor is complete: Reception, annual gathering of mascots and advertising characters: Hotel reception by cimddwc, on Flickr Hotel mascot conference by cimddwc, on Flickr Some shady business conference: Hotel business conference 1 by cimddwc, on Flickr Gym, pool, sauna and massage: Hotel gym by cimddwc, on Flickr Hotel pool by cimddwc, on Flickr Hotel massage and sauna by cimddwc, on Flickr » More images on Flickr Future changes will include a complete interior, a detachable side wall (on the left, opposite the dining hall) so visitors can look inside, and probably some lights. Further ideas and comments welcome, of course. Hope you like it. :)
-
Okay, so I've got an old 16x32 baseplate lying around, and I am eyeing up the Assembly Square as a potential future purchase. But, of course, Assembly Square is 48 studs wide and won't properly fit into a layout that consists of standard 32x32s in a grid. There'd be a big gap. I don't much like that. So, I am giving serious thought to throwing together some spare parts and making an effort at building a MOC 16-wide Modular Building. My current plan is to see what I can do with the parts I already have, then once I have a working design, Bricklink (or some other method of ordering parts) whatever I need. But since this is my first time designing a major building, I know there are people with a lot more experience than I at things like this. So I want to know what sort of advice people can give a noob like me?
-
Hi all,We're back again to show you another old MOC, the Prater Ferris Wheel.The ferris wheel is built on the mechanism of the #4957 LEGO set and the style is that of the Prater in Wien, while the café and the park are invented.The work consists of about 8000 LEGO bricks (80 minifigures included). You can notice plenty of details, including people taking a selfie, fallen leaves, frightened people escaping from the park, jogging guys, pretty girls, elegant couples waiting for their high-class wagon, men at work, plants, bike raks and so on. Here are some photos; you can find more on our Flickr profile. Thanks for visiting! FBros
-
Hello everyone! :) This is a project begun in 2016, freely inspired by an athletics track in the north of Italy. It's populated by friends and people - some of them are ordinary, others are so odd - that used to train or work there. As now, the MOC is in a minifig scale. The track combines bricks in different orientations and some techniques (e.g. the numbers before the finish line) to make it detailed and realistic as much as possible. It's also modular to make it easy to transport and, above all, easy to continue. The current version consists of about 3700 bricks, but we're already designing the curved section. We hope this MOC can interest you and, in case you like it, keep updated following us on Flickr! FBros
-
Hello there! Sharing you my latest MOC. It's the replicate of the 100 years old heritage house in Malaysia. Cheers! https://flic.kr/s/aHsm4ZH8wG
-
WP_20160817_007 WP_20160817_003 WP_20160817_022 WP_20160817_023 WP_20160817_037 WP_20160817_049 WP_20160817_060 WP_20160817_062 Hi all :) Here is a project we completed in 2016, the Cathedral of our own town in the northern part of Italy. Nowadays, we're working on the adjacent square, with the goal to complete it in a few years. We will be posting updates very soon. As for the MOC itself, we chose a 1:75 scale, so that it could be populated with minifigs, without being too huge and expensive. The Cathedral consists of about 9600 bricks. Some techniques were inspired by others' works, while some were developed for the purpose of maintaining the most possible similarity to the real Cathedral. Hope you will enjoy! Every suggestion is welcome! FBros
-
My 7th Modular Building! This has been been around for a while now, and I've finally finished It's a second-hand electrics store, something along the lines of Cash Converters. TV's, computers, Hi-Fi equipment and musical instruments. FIRST FLOOR: E-Tronix - main entrance, with main sales desk. Also on this floor there is a lift that can be accessed from the rear alley or through the back office. SECOND FLOOR: E-Tronix second floor - PC's, TV's, Hi-fi, and musical instruments for sale. THIRD FLOOR: Stock room. - Racks of shelving with several cardboard boxes! It's a bit of a mess, could do with a tidy up! Hope you enjoy. Please feel free to leave me a comment if you have any questions or comments! Craig, August 2018
-
An update of my first ever MOC from couple of years ago. I decided it didn't quite fit into my layout, and as I've learned lots of new techniques since then, I decided to rebuild it. It's an American themed takeaway / grill. FIRST FLOOR: Alf's Stars N Stripes Grill - grill, rotisserie, fridge, Fanta drinks machine, seating, recycling bin. Also a door out to the back alley where there's a freezer, and also stairs up to the second floor W/C. SECOND FLOOR: Design Studio reception / W/C - A second business takes up the second and third floors: a funky and modern design studio. This is just a reception / waiting area. THIRD FLOOR: Design Studio main office - Two designers' desks, shelves with supplies, etc. Hope you enjoy. Please feel free to leave me a comment if you have any questions or comments! Craig, August 2018
-
Hello everyone, something a little bit different for a change, especially architecturally: A modern, artistic building that grows from the ruins of an old one... topped with an over-the-top golden sculpture. An overview of the pieces of art found in the gallery. A few notes: Top row: The bee is from a Unikitty set, as well as the piggy next to it that didn't make it into the gallery after all. The ugly dark red figure is a Bionicle "minifigure", the ice sculpture from a City advent calendar. Second row: The orange thing is mostly from a Moana set, the blue disc from the Dimensions game. Third row: That silver thing is a Ninjago spinner thing. A brick separator was kinda mandatory. :) The gold sculpture is from an old reverse-engineering contest, and the white thing from Nexo Knights. Bottom row: Left is a plate from the German footballers CMF. The floors: (Detail images on Flickr.) » Flickr album with more photos Hope you like it...
-
This is my newest modular building. I started building right after I finished the Mage's Mansion. As with that build, I did not plan ahead in LDD but just started building with the pieces from my collection. Since I parted out a lot of sets in the past few years, this felt like the natural thing to do. I ended up doing one (rather large) Bricklink order solely for tiles, 1 by x plates and a few bricks, since I was running out of those soon. I had always wanted to do a 24-wide modular. I remembered that I still had at least two of the old 24 x 16 baseplates with my childhood Lego, and wanted to use those. So I got them out, cleaned them...and thought, hang on, these feel pretty small. Did some counting, and yep, they aren't 24 x 16 baseplates, they are 20 x 14s! Whoops . I used them anyway, so this building occupies the rather unusual footprint of 20 x 28 studs. Less space then I had planned with (I had a basic idea for the general layout of this building), but I took it as a challenge... Since I did no digital planning, I have no idea how many pieces I used, I'd estimate that there are about 2500 pieces in here, but I could be way off. As usual, more pictures are available on flickr. This time, it's a lot more This building features two businesses and two apartments. The idea is that this used to be two very small buildings that at one point in time were combined into one. The little girl just bought her plutonium ice-cream. The girl's dad also got an icecream, but when he saw the new mountain bike on display at Mike's Bikes, he forgot all about it... Closer look at the facade detail on the sand-blue portion of the building. This involved building in multiple directions - most of it is upside down! The rooftop terrace on the blue portion of the building is accessible via a working sliding glass door, and features a pool for these hot summer days! Closer look at the roof of Mike's Bikes. Mike's Bikes is a pretty small shop, thus it is very cluttered with barely any room to move around. Still, Mike manages and has a lot of fun at his job! The Ice Cream parlour is even smaller than Mike's Bikes. It doesn't offer any seating, so everything is 'to go'! The apartment on the first floor features kitchen and bedroom areas and a living room with a cozy sofa. While her girlfriend relaxes on the rooftop terrace (as we saw earlier), the other occupant of the second apartment is preparing dinner. Looks like it's time for chicken! The bathroom is rather spacious, featuring a large tub. The topmost floor features a small bar area - together with the small swimming pool this is THE place for parties! Since these are always popular, here's the bird's eye shots of all the floors (click for larger versions!): Overview - Ground Floor by Tobias T., auf Flickr Overview - First Floor by Tobias T., auf Flickr Overview - Second Floor by Tobias T., auf Flickr Overview - Third floor by Tobias T., auf Flickr To finish this up, here it is together with some other modulars Again, more pics are available on flickr. Looking forward to your thoughts and comments on this, hope you like it! Cheers, Tobias / "Roger_Smith"
- 15 replies
-
- modular
- modular building
- (and 4 more)
-
My fifth modular building had to be a corner one, and the style I strongly wanted to replicated was Art Nouveau. My first attempt, a sand red building with quite monotonous details, featured some of the typical elements of Art Nouveau, but it didn't convince me at all, so I came up with this design. I also wanted to use a new colour palette and, inspired by Gaudi's brickworks, I made a sort of "pastel mosaic" on the facade. In addition, I wanted to use gold with black, which is a fairly common combination in architecture. The ground floor is a minerals shop (whose owner is a secret alchemist who finally found the ultimate formula to convert all metals into gold- which he actually sells ), while the first floor is an architecture studio with glass skylights in a copper frame. Hope you like it!
- 29 replies
-
Shortly after finalising my latest project (Modular Brick School on Eurobricks) I had the idea to - instead of once again creating a classic modular - try something different by recreating a street scene from my hometown Vienna in a "modular package", i.e. on a 32x32 baseplate with modular-style buildings. First drafts were quickly drawn but due to being a father of two small kids with an interest in a fair amount of other stuff (travel, photography ...) the project soon got abandoned. Fast-forward (nearly three years later - OMG) to mid of July 2018. Seriously bad summer weather in Austria and a lack of interest to head out someplace else forced us to bunker in and that's when I rediscovered my old drafts and resumed working on them - this time using Bricklink's Studio application. The WIP now consists of two buildings - one inspired by the still prevalent medieval buildings in Vienna, the other one in a more recent "neo-classicistic" / "Gründerzeit" style from the mid 1900s. At the very center there is a small park / fountain (which I basically took directly from 40221 Fountain). Not perfectly happy with that yet (as it does not really "connect" to Vienna), and hence will probably be replaced in future renditions. Also, both buildings are basically empty, so interior is yet to be done as well. I will continue to work on it over the course of the coming weeks and see where I will finally end up with ;) Hope you like it and feedback is very, very welcome! /hermez
-
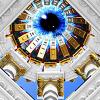
[CUUSOO] The Infinitely Modular Classical Temple Building Set
The Real Indiana Jones posted a topic in LEGO Historic Themes
OK, at this point, a small series of sets covering the Ancient World is essentially inevitable... All the molds have already been made, and it is just a matter of time now... So here is an ambitious new attempt to make a series of sets through Cuusoo. I designed a series of 8 of them, ranging all the way from $30 to $300, including different sets for Greece, Rome, the Lighthouse of Alexandria, Stonehenge, the Hanging Gardens of Babylon, and the Nexus of Bifrost. Please have a look, I'd love to hear everyone's feedback, and then you can come to vote on all of them for free at LEGO Cuusoo! And I will incorporate everyone's suggestions as soon as I can! Thanks Again! =D therealindy (Archaeology, Ancient, History, Greece, Greek, Rome, Roman, Alexandria, Egypt, Celtic, Stonehenge, Garden, Babylon, Viking, Bifrost, Wonders of the World)- 201 replies
-
- Minifigures
- Roman
- (and 8 more)
-
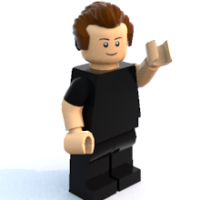
[MOC] The (in)famous Kowloon Walled City as a modular building
Graupensuppe posted a topic in LEGO Town
Hi everyone, I recently built my first modular MOC and I'd like to present it here as well... With as many as 50000 residents on a footprint of just 126 x 213 meters, Hong Kong's Kowloon Walled City once was the most densely populated settlement in the world. While this model depicts only four of its levels, the actual building complex reached a height of up to 14 stories as new structures were frequently built on top of older ones. Streets were overbuilt, turning into corridors full of water pipes and exposed electrical wiring. The city housed numerous low-cost production facilities such as small workshops and food factories. Living space was scarce inside the labyrinth-like city, but residents could enjoy fresh air and sunlight on the rooftops. The complex of intertwined buildings was finally demolished in the early nineties, but its unique construction style and dense urban aesthetic have served as an inspiration for a number of fictional settings, possibly even for Lego's Ninjago City set with its stacked architecture. The model features advertising signs as well as a grocery store at the outer face of the city, a noodle factory, a metal workshop, one of the dark alleyways at ground level, a fish gutter's shop, a stairwell, two very cramped apartments, caged balconies, a weaving and sewing shop, a dentist's office, a light well obstructed by lattices and clothes, a cookshop, a dough sheet bakery, and rooftops packed with TV antennas. Details include a carrying pole, neon tubes, a noodle machine, a fan, food items, beds, a hearth, clothes lines, a loom, and a sewing machine. This has 2385 pieces, by the way. Well, I'm a big fan of the modulars Lego has released so far, but they all look colorful and clean and sort of European/American. I decided to submit this on Lego Ideas (there's also some pictures of the interior) because I'd love it if a more densely built, dark, "ugly" or even cyberpunk-y model were released for once (though of course Ninjago City already went in the right direction). What do you think? -
Klee Corner Hello guys and welcome to “Klee Corner”, (technically) my eighth modular building, packing a whopping 4480 pieces. Coming from “A Summer in Tuscany”, with its bright yellow and orange colours screaming “look at me”, its follow-up had to do something entirely different. Therefore, instead of a 48×32 baseplate, I chose the classic 32×32 (hadn't done a 32×32 modular since Sweets & Co., over a year ago!) and decided to cram it with details to (near) insanity levels. Without further ado… Klee Corner marks many personal “firsts” in my modular history: First model with three buildings (plus on a single 32x32 baseplate), first curved façade, first alleyway that crosses an entire model through and first building narrower than 8 studs. I'll walk you through my model in a little extra detail. This model packs a big number of colours in the Lego inventory 29 out of 41 solid colours and 11 out of 15 transparent colours, making a total of 40 different colours! The Blue and Curved Buildings: This is the narrowest house I've ever built, at just 6 studs wide! Inevitably, it is difficult for it to have a prominent silhouette to mark a staple in the skyline, but it definitely helps to add variety to an otherwise rather monotonous skyline. As it is skinnier, I placed it further in front of the composition, to make it draw a little more attention. The inspiration for this building comes mostly from Bilbao, a city in the Basque Country, north of the Iberian Peninsula, where they've placed bold metal boxes, full of windows to modernise the old city centre. Wonder where the name “Klee Corner” comes from? From Paul Klee, of course, the famous Swiss painter. His and many other artist's interpretation of the world lend themselves right here. It's quite funny, as the ground floor for this (the red box) remains from the first sessions of building, but the top part has had close to ten different iterations. The last one is absolutely perfect and does everything I hoped it would. Interior-wise, these two buildings work together, as I didn't think possible any way of making the curved façade actually modular (detachable and duplicable). This creative decision makes the two share all five interiors. Bottom Floor: The metal-enclosed box is similar to one to be found in “The Little Owl Restaurant”, in New York City. In such bold ground floor, there could be nothing less than a bustling pizzeria! Overlook Magic Shop – or any building, as in modular land, everything's possible! - through the windowed section as you wait for your pizza to come. The tiling is particularly interesting, and I managed to sneak details such as plants, drawers, napkin servers and overhanging lights. Middle Floor: The middle floor and top floors can be accessed through the white door next to the red box (the blue building's door, per say). These two floors encompass a night lounge bar only for select ABS humanoids to go. Drinks are served in weirdly-coloured bottles, as light comes through in shades of orange and yellow through the windows. Top Floor: In the most intimate nights, the piano is an element that needs to be present. Its sinuous curves invite all clients to walk up the spiral staircase to hear the pianist magically craft long chord progressions and fugacious staccatos. The Brownish/Reddish/Greenish/Yellowish Buildings Yes, the easiest name to remember, right!? The façade of this building tries to improve Detective's Office’s (I'll leave that to your judgement) blue building, adding it extra texture, colours and (hopefully) life. Bottom Floor: Houses the oldest pharmacy in town dating as far back as 1932. It even preserves the old tile mosaic on its outer façade and the tenths of glass bottles in which they kept serums and medicines. They say Ole Kirk Kristiansen used to shop for medicine here. I love the flooring here, by the way. Middle and Top Floors: Ever wondered where they made ordinary object before our world became a disposable polluted sphere? One of the practically lost jobs was making and selling umbrellas, and my little modular town couldn't go without one, could it? Due to the way the walls are built (extremely parts heavy, by the way! This building has more pieces than the other two together!), the interior is very crammed and doesn't allow for much detail, but it nevertheless is a cool little area. Pink umbrella… I wonder who might want to buy one of those… Erm… Hagrid? Some extra images: More awesome pictures to be found on my Flickr, with some really cool ones from awkward angles and such. Hope you've enjoyed Klee Corner, as well as reading through what I've written about it. Have a very nice day, wherever on Earth you might be! Pau
- 25 replies
-
- house
- modular building
- (and 4 more)
-
I'd like to share a modular type building MOC I've been working on. 1 baseplate wide. Still sorta a WIP. The pick-a-brick wall inspired some of this build as they had some nice white 1x2 bows and the tooth pieces :D It has a full interior, but I think I will revisit it and add some more furniture. First floor More of the first Second floor Bad guys getting booked Thanks for looking! Always enjoy constructive feedback as well!

