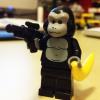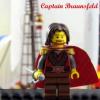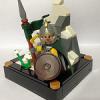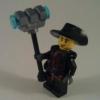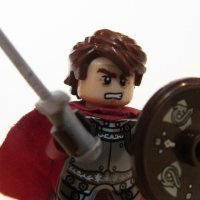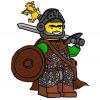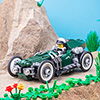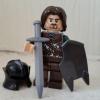Search the Community
Showing results for tags 'house'.
Found 244 results
-
I am thrilled to know that my entry to the Ani-Com & Games Hong Kong 2015 LEGO Competition was shortlisted! This year, the topic is "Ideal Home (Interior Design)" (weird title with the confusing brackets, I know!), and since I like building houses, I thought I might give it a try this year. The show ended two days ago and while my submission did not get into the top three, I still got 4th in the judge scoring and I am already happy to be on the stage this year with the other awesome builders! My build is called "S Villa" (previously named Box iN during submission), which is my dream home in the brick city. The design is based on the concept of a garden. To me, home should be a place separated from the hustle and bustle of the city. Instead of being trapped inside another building, the occupants probably want to have their own personal outdoor space, meaning a garden. Therefore, the concept is a central garden with rooms arranged around it. Above is the program of the house, with different rooms arranged around the garden. Here is the final look of it, showing its front facade: The center garden is here, with some pebbles forming a loop path: The arrangement of rooms start from the living room, which is directly facing the garden. It is first place I enter when I arrive home, and I want this to be a relaxing place without TV to distract me. Further in is the kitchen and dining area, the latter which extends out to share the same garden view: The opposite side of dining room is the corridor leading to guest toilets and back door, where you can reach the garage. The staircase forms right above the main entrance, and I refuse to use a stacking type of staircase so that the staircase is like a room itself, creating a middle platform as a buffer to the upper private rooms. The black box, which is my studio, is located at the first stop of the staircase. Inside there are my desk and personal theater. Now this is the place I enjoy TV shows and movies. Going further up is the bedroom and lavatory. If you see closely, you will see I put the rooms that require quiet space, ie dining room and bedroom, away from the street, using the staircase circulation as the buffer separation to kill any noise from outside. The bedroom is a simple one, with an extended balcony next to it. My concept of monochrome design comes from the idea that a building can be simple and neutral-colored so that people focus on its form and shapes. All the colors then come from the inside, where people live, because life is colorful. Without us, there can be no color. We, are the colors. The space underneath the black box is recessed in as a garage. I also made a little extention behind it to put the tools for the garage. S Villa is the house for me and my wife, and the name contains the first letters of our names. Originally it was named "Box iN" during the submission since the idea is about the inner garden. With this design, I hope to inspire people that a house can be simple in geometry, and also functional in use. Hope you enjoy this building and its architectural concepts! More photos at:
- 11 replies
-
- house
- architecture
-
(and 5 more)
Tagged with:
-
Hello, besides the Narsil-thing posted a short while ago we have also been working on our own version of the Lord Mayor's house in Lake Town: We were quite happy with the result (but of course, we have seen more masterful exhibits on the net). A quick glimpse into the inside: Pity, the bookshelf on the left has not been captured well.... ok, next time. Bye.
-
hi. Long time, no see.... Got y Lego out and made this micro hotel, it summer in a warm country like Italy or Greece maybe.
-
A typical house in Volhaal. With the situation in the north many of the 1st sons have been called upon. It's great to be back This is my first build in a long time. I'm happy with how it turned out. Will have to try and put more detail and techniques into the next build All C&C welcome of course
-
Ok so by looking at Junior prices worldwide accidentaly I noticed something rather weird... Just look at this picture and compare prices. Can anyone explain me why there are diference in price of SAME PRICE SETS?
-
Next Chapter: The Tomb of Dar Askelohn Aeldric and Voraal usually took a circular patrol around the outskirts of Vanhorn, but this time they decided to take a different route. They traveled straight out west, on an old and forgotten road. They came across an old, ruined, and abandoned house which seemingly belonged to a Citizen of Avalonia. Though it wasn't necessarily abandoned, for the remains off the owner laid in a corner. Voraal peeked down a deep, dark hole in the flooring. He suggested to Aeldric that they explored it, for it seemed deep, and as if it held secrets down below. More Angles Below: The hole in the flooring: And the forests: I tried out a couple of different techniques for mini-trees here. The triple round 1x1 brick, and the dark-brown telescope.
- 4 replies
-
- GoHGuilds of Historica
- Forest
- (and 6 more)
-
Hello, this is the first MOC I'm posting here on Eurobricks, and one of my first since leaving the dark ages. I have a lot of interest in making a microscale town, so I made this little street for practice. Here is an overview. I didn't have enough of either grey tiles to make the streets different from the sidewalks ^^;; An angled view, showing the heights, and the little cars better. Everyone here drives red cars as I only have red jumper plates! A front view. A convenience store to the left, apartment building in the middle, and a two story house to the right. (The house was heavily referenced from this wonderful work: https://flic.kr/p/oUxT3F) If I had more straight grey wall elements I would have put a sidewalk/barrier between the road and the river. The apartment is a bit short/small, but has sliding doors for the front lobby, and two little paved yards. You can see a few more views in the album on Flickr. All three buildings are made on 4x4 plates, the entire MOC is on one 8x16 plate. I am thinking I may continue in this scale, or very slightly larger. I hope you like it, I certainly do!
-
My finished collab with LittleJohn. This is our largest build to date, with a base size of 66x98, and weighing in at 30.2 pounds. There are 70 minifigures in the city, including quite a few familiar sigfigs, see how many you can spot We constructed it over a 6 week period. Every building has a full interior, and every floor is accesible via stairs or ladder. There are four moving features: the windmill, the potter's wheel, the hidden trapdoor in the city hall, and the bell; see them in action here: The city buildings include: windmill, tower, gatehouse, potter's shop, tailor's shop, city hall, noble's house, palace guesthouse, and palace. Windmill module: link Gatehouse module: link Market module: link City hall module: link Gardens module: link Palace module: link The city of Katoren is growing quickly and has already become a prominent city in Kaliphlin. It is well known for it's thriving marketplace, and elegant palace. See lots more pictures here: link Well we hope you've enjoyed our efforts, we certainly had fun creating this slice of Katoren
-
My last module for a large collab with soccerkid6. The Katoren Gardens are well known throughout Kaliphlin, and have many different kinds of flowers. Sir Glorfindel is currently staying at the guesthouse there: More pictures can be seen here: Link C&C much appreciated
-
Shop selling hand-made pasta, where all gourmets will be offered not only to buy but also to see the manufacturing process, and even taste. The owners - an Italian family living in the south-western city of Strasbourg in France.
-
Residential building with a historic name "House with lions". On the first floor - salon on sale of extra aged cognacs independent producers, with a small patio and a cigar tasting room (in an era when it's not much condemned by society). On the upper floors - residential zone. The interiors in the process of elaboration.
-
Previously I made a MOC modular building, a bank, which has a piece of land on its side waiting for construction. It was to be a restaurant and finally it is done! It is not a big one as it only takes half of the 32x32 plate, but it contains what all the Lego citizens' needs for food! This building is a break from the typical European style that prevails in the original Lego modular building sets. I think a city should be developing, advancing, and things change including building styles. I tried some new elements here, with a more open façade (basically removing the façade for balconies and setting back the entrance), while taking a cleaner approach on detailing. Quick overview with the bank on its side: Let's go inside now! The entrance on the G/F floor is set back a little for a bar area. This is where people gather at night especially on Fridays! I also try sliding doors for the entrance :) At the entrance, you will see a little fridge next to a green counter. On the other side is a cake rack. In the morning, there will be breads for those who want to grab a quick breakfast. 1/F is a restaurant. Utensils are stored neatly. Someone is celebrating her birthday with friends! Well that's a huge cake! The other half of 1/F is a balcony area for semi-open dining experience. Looks like someone is not pleased when serving a rich man... "Hey that's not the tips I am hoping for..." The top floor is also a restaurant area, with an open grill kitchen. Look at the hood! Now an overview with some of my modular buildings, which are easy to recognize. The building style is a little different but still, to me, harmonious with the others. Hope you all like this creation! Let me know if you have any comment on how I can improve this!
- 15 replies
-
- modular building
- architecture
-
(and 7 more)
Tagged with:
-
Hey there, First things first: I really dislike square bases, this one was made just to cover the basic bricks that I used to elevate the all build to match the rest of the display. Just Ignore it :) This is another build to my LUGs (comunidade 0937) display that will be first time showed on Arte em Peças on the first 2 weekends of June. It will be part of a village that it will be inserted on a large display next to my blueWater Castle. The Wedgwood house and the Healer’s House will be part of it to. It was a real blast building these one because of the color scheme that I just happen to love. The roof is bright light orange and the landscape is primarily lime green. It has lots of little details, both on the cottage but also on the landscape. It’s 4 side viewable too, of course. Enjoy! Morisledge Cottage Morisledge Cottage fggfgr Morisledge Cottage
-

[WIP] Lego Technic House moving truck and trailer
Kiwi_Builder posted a topic in LEGO Technic, Mindstorms, Model Team and Scale Modeling
I am currently most of the way through my latest project to build a large Technic house moving truck and trailer. I had also been wanting to build a Scania T143m, I have never actually seen one in real life but their 'lack of curves' without better terms has always attracted me to them. I have currently got the truck built with the trailer a few hours' work away. The truck is RC with 3 functions; XL motor for drive, servo motor for steering and 2 L motors for a sliding turntable. There is also a flashing light mechanism that automatically turns on when the battery box is started. The XL motor is geared down to increase torque and decrease speed, so far the only main problem I have encountered is the drivetrains gearing is prone to slipping from the resistance put up when pulling the trailer. I have braced the gearing from the top, bottom and one side, so if anyone could give me help on how to stop that happening would be much appreciated. The truck is 50cm X 18.5cm, has 58 light pieces and weighs 2 kilograms. While I have been MOCing for many years now this is my first post on EB. I have put some photos up on Bricksafe: http://bricksafe.com/pages/Kiwi_Builder/Technic/house%20moving%20truck I will hopefully have a video up in the next few days. All feedback is appreciated, Adam (Kiwi_Builder).- 10 replies
-
I fell in love with canal houses since the first day of my Amsterdam trip this may, and started designing it next morning after return. I did my best to keep all the distinctive features of a canal house. First off all, you can notice that the canal houses are narrow and deep. They were designed so to minimize taxes, which, at that time, depended on the width of facade. Amsterdam is situated on a swamp land, therefore facades were built of light bricks with large windows to reduce the weight. Another interesting feature with windows is that they become shorter from ground floor to the top. This makes an illusion that building is higher than it actually is. Also note some kind of a plaque just above the door. Three hundred years ago, only small percent of people could read, and plaques helped to identify name or profession of the owner. Because canal houses were built narrow, staircases were also narrow, making it a big problem to take furniture and goods up. To solve the problem hooks were placed on the top of the house, allowing to lift what you need and pass it through the window. Red bike. Thanks to many factors, like flat terrain, narrow streets and desire to decrease car-accident deaths Amsterdam became one of the most bicycle-friendly cities in the world. Nowadays there are more than 400 km of bike paths and 1 200 000 bicycles (even more than citizens). About 100 000 of them are stolen each year, and therefore our bike is securely locked. Pls support this canal house on Lego Ideas: https://ideas.lego.com/projects/83275 (You could also find there story behind the building and more pics, in higher quality)
- 21 replies
-
- modular
- modular building
- (and 7 more)
-
Hello everyone! Here is my new MOC - a Gilnean house from World of Warcraft game: Gilneas is one of human Seven Kingdoms in the world of Azeroth. Initially it was in the Alliance but after the Second War proud king Genn Greymane ordered to construct a high wall at its borders and to isolate his country from the rest of the world. During the Third War the Undead Scourge attacked the wall and then royal archmage Arugal unleashed worgen, the ferocious wolf-like creatures. The attack was fought back but the worgen curse spread in the kingdom itself, turning people into werewolves. The situation was further worsened by the Cataclysm which shattered the Greymane Wall and sharp sea reefs and by Forsaken undead which attacked the already devastated kingdom. Gilneans, both human and worgen, had to rejoin the Alliance again and left their homeland with the help of Night Elves. Gilneas is one of my favourite World of Warcraft zones, the others being Blood Elven Eversong Woods and Dwarven Loch Modan. It's very gloomy and stylish place. This kingdom was rainy and foggy even earlier, but with the worgen curse and the war it became more inhospitable. Its style resembles the mix of Regency Era England and Transylvania as it is depicted in horror films. Gilneas is one of two human kingdoms with its own unique architecture. Gilnean buildings are mostly post and beam, built around large timber frames. Also they are heavily influenced by Neogothic style. Initially I planned to built this house from Gilneas City (it is in the centre with Light's Dawn Cathedral in the background): But then I ran out of parts, so I decided to make a simpler building and to relocate it to a countryside: I've changed a layout a bit and didn't replicate the building strictly. This house is somewhere in Gilnean forests. It's inhabited by a four-people family. The parents' names are Sam and Catherine, and the children's names are James and Mary. They were invented specifically for this MOC and didn't appear in the game. Side view: Another side view: Rear view: The balcony with wooden railing: Mary overlooks the forest: There is a little garden behind the house: The family is harvesting crops: This door leads into the basement: Where terrible spiders live! In Azeroth they can grow up to that size and even larger! Walls with timber frames: The small grave - maybe, someone of the family's ancestors is buried there: The chimney looks like castle or cathedral tower: In the second floor there is a high gothic window with stained glass: A protruding beam under the roof: The entrance to the house: There are two lamps near the door. Red Gilnean roses grow in front of the house. Sam is going to hunt with his dog: The house consists of eight modules: They are the plate, the ground floor, three first floor modules, the second floor and the attic. The green plate without the house: The basement from the inside: The steps and pillars in front of the door: The autumn apple tree: And another tree has already lost its leaves: The ground floor: I designed the interior by myself because in-game buildings look like movie sets rather than real houses. The stairs lead to the first floor. There are pictures on the wall. Also there is an arms rack near the fireplace. It houses muskets, pistols and a rapier: The balcony can also be easily detached: The dining table with different food: The family is having a dinner: At the other side there are a small table and two barrels. The first one is with wine, and the second one is with useful tools: The carpet and two chairs near the fireplace: There you can warm after going to the cold Gilnean forest. Also this fireplace can be used for cooking. The fireplace with added chimney: The fireplace arch from the outside: The stone chimney is large and tall: The fire and charcoals: It connects with the house using two pins. Here you can see where the basement was: The first floor consists of three modules. Here is the first floor room: The stairs lead to the second floor, and the doors lead to rooms under the roof: Also the roof above the door is added to this room. That's how it works: This is a chilren's room. It has a double-decker bed: There is a toy box near the bed. Mary and James on the bed: The stairs: The room near the balcony: There are a chest and a table: The second roof module is near the chimney, so its wall is blank: It houses the bathroom and the toilet: The second floor: The ladder on the wall leads to the attic. In this room there are Sam and Catherine's bed and a desk where Sam makes his experiments: It looks like Sam is not only a hunter, but also an alchemist and an amateur astronomer: He has flasks, an ancient magical scroll and a map with some troll ruins (maybe in the Hinterlands or in the Swamp of Sorrow) on his desks. The final roof module: From the other side: You can see the interior only after removing a roof: There are only a chest and cobwebs. Now let's assemle the house, It can be done the only way. With the ground floor: With the left roof module: With the first floor room: With the second roof module: With the chimney: With the second floor: With the roof - it's ready! More photos: And finally, a small story. Once upon a time, at night in Gilneas... "It's a strange noise outdoors, Sam." "I'll have a look now, Kate. I'll take my gun and torch. Come, Pitbull!" "Bow-wow!" Sam bypassed his house and saw a strange creature, an anthropomorphic wolf in a ragged suit and in a tophat. Sam and his dog chased the worgen in the garden: They ran past the grave, and a ghost living there began to howl: The worgen moved too fast for a human. But the hunter with his dog brought him to the tree: The worgen climbed high (and a crow sitting on branches seemingly didn't notice him) and jumped back on the ground: Sam chased him and was amazed when he saw this creature near his wife and children: "Keep calm, Sam. It's my uncle Henry!" "Are you mad?" - Sam asked wonderlingly. "No," - the worgen answered in human language, - "I have fallen to the worgen curse, but night elf druids managed to save my mind. We aren't anymore the beasts you hunted. We can even become human at will." Then he turned back to human, and all recognized Uncle Henry: Sam was astonished but soon he became happy like the others. And here is another bonus. After the Cataclysm the Horde and the Alliance fought for Gilneas: The Gilnean worgen joined the Alliance and fought with enemies of Stormwind in respond to night elves' help. Thank you for watching!
- 14 replies
-
- warcraft
- world of warcraft
-
(and 5 more)
Tagged with:
-
alternate from the Lego City #60069 set all pictures at http://bricksafe.com/pages/p-sprogis/Lego%20City%2060069 Thanks for watching! Peteris
-
Hi all, I hope this is the right forum for this. I want to have a go at a fantasy house - I've seen lots of great models like in the link below. Any advice? The strange angles are puzzling me... does anyone have wip photos/instructions to show the building structure? Thanks. https://www.flickr.com/photos/davidhensel/14680606623/
-
This was an extremely fun build. I tilted the wood sections using ball joints, for the first time. The idea of the build was to create a wacky, and whimsical atmosphere. Hence the unusual colorscheme for the build. There's a full interior, and the elevator actually works. Also Amfridus has devised a bucket system whereby he procures water without leaving his home. Glorfindel's inventor friend, Gimcrack, was going to visit another inventor named Amfridus who lived in Avalonia. Glorfindel decided to accompany Gimcrack and see how the Mitgardian-Avalonian relations were faring after the recent crisis. Amfridus' home wasnt too far from the Mitgardian border, and they soon arrived at the winding path leading to Amfridus' tower and workshop: Amfridus, himself: His cave workshop: Bucket system, inside: See more pictures of the build here: link And see Gimcrack's house here: link C&C welcome
- 15 replies
-
- Mitgardian Freebuild
- Inventor
-
(and 7 more)
Tagged with:
-
I've been following GoH for a while, and now I'm very excited to be joining Kaliphlin. Here's my character intro: Aymeri had grown up a desert nomad, but had always dreamed of being a knight. So when he was of age, he enlisted as a soldier in Katoren, hoping to one day win his spurs. He had been promoted quickly and now commanded a small group of soldiers. One of his missions was to capture two thieves that had been on a robbing spree in and around Katoren. Aymeri and his men managed to catch up with the two criminals as they attempted to rob a small farm outside the city: After capturing the crooks, Aymeri and his men started back to Katoren: After an hour's march, they reached a side gate of the city: Just inside the gate, several prominent members of Kaliphlin can be seen: Aymeri then continued to the the thieves' final destination: the Katoren jail. Next door is a cartographer's: Thanks for looking, any C&C welcome
-
Early in the morning, while he was still sleeping , Adam left Terryn on the camp they arranged for the night and went to the mysterious house he saw on a nearby hill when they stopped. They are getting out of food and are, still, a long way from their destination in Mitgardia, so he decided to approach whoever lives there in hopes to get supplies and perhaps a hint on the safest path to their destination. Lord Carnwalis is the one who leaves in that house. He is a peaceful man and living so close to the Mitgardian border, he sure will help Adam and Terryn on deciding the safest rout. Hey everybody. It´s been a while since I build something, but I’ve been sick and with loads of work so I did not have much time. Anyways, this is my latest build, and the first of 2015. I tried to do some things a bit different this time, like the walls and some colors on the landscaping. Also, this MOC is going to be inserted in a display that I’m working on to be displayed on my LUG's expositions, 0937 and so its viewable from 4 sides. Sorry, once again, for the poor storyline, but definitely this is my weakest point and I cant do much better… CC is welcome of course. Hope you like it The Wedgwood House The Wedgwood House The Wedgwood House The Wedgwood House
-
MOC of my townhouse in Seattle. Starting with pieces from set 31012, Family House, I attempted to build a modular replica of my own townhouse in Seattle. It's a three story attached house -- there would be another one to the right -- with a small front yard and entrance in back. While it's 16 studs wide, it's a little deeper than 'normal' modulars to allow some of the details to fit. I am still relatively new to this, so my use of space and ability to get details right is still basic. I also didn't take enough time and patience to get all the pieces in the right amount and color, so here and there you may spot some 'bold' (or 'studdy') corner and some unusual color transition. But I got to build something new with the starting set and I had lots of fun attempting to make a model of my own place. The ground floor has the entrance, the garage, and a lego room --through which one can access the front yard. The room centers around a lego train layout.. The garage with a hanging bike, storage, and a city car. In reality I don't have a sporty convertible, but this is "poetic license", right? The main floor is a single large room with kitchen, dining room and sitting room altogether. I ran out of brown tiles, or better I had lots of 4x1 but not much of anything shorter, and yet I wanted to emulate a hardwood floor. Bedroom upstairs, with fireplace (another poetic or builder license). I really suck at bedroom furniture in these tight spaces -- but it's a bit like real life, these townhouses have lots of windows for light, need space for stairs and doorways, and there's not much space for actual furniture. Bonus room. A computer room, a music studio, a place to relax or to pay bills, depending on the mood and time. Dinner is served. It's a cold winter outside, so let's stay in and drink some wine. More on my flickr stream, if you can stand the poor camera work :)
-
Hello all. This is my first "real" post here on EB. A few days ago I started something a little out of the ordinary for me. For months I've been trying to model the American Suburban home. Always unsuccessfully for one main reason. Lack of parts... So I finally decided to have a go in LDD. Here are some pictures of what it looks like so far: Suburban home 1st floor WIP (1) by alexb420, on Flickr Suburban home 1st floor WIP (2) by alexb420, on Flickr Suburban home 1st floor WIP (3) by alexb420, on Flickr I'm running out of materials for flooring. What are some other flooring options? Feedback and constructive criticism is much appreciated!
-
Hey, I'am working on a Lego train and my layout is fine. It's now time to add houses and so on. I already have Creator house 4956 and 4886. They look fine and size looks good. I plan to buy modular to create a small city. I would like to know how modular will looks side Creator house. I also see some modular-like : 31026 Bike Shop & Cafe. I'am searching for pictures with Creator houses, modular and those modular-like. I would like to know if size match and if they can be mixed. Perhaps I don't use the good words to google for picts but I did not found such pictures. I found a picture form this topic but the viewing angle did not help to compare. PS : Sorry for my poor English. It doesn't help to search...
-
MOC cancelled and will be made into something else. Take note this is a WIP house. Anyway this is my first topic on the LEGO Town forums so yaaay, I am making a 2 Storage House that is going to have a family of 3 minifigure. The inside of the house is going to have white walls and mostly reddish brown flooring. House WIP: Here the outer part of the house, as you can see the house is going to have 2 doors (because I like houses with 2 door), there are no windows on the first floor because I don't yet know what I am going to do with the windows but there are 3 windows upstairs and two of them shows the bedrooms. There nothing much to say here but I am trying to make it look good... I think, please let me know what you guys think I should do with this part of the house. Right now the rail uses Gold Microfigs and wings from the Chima Vulture Minifigure. Living Room/Kitchen 100% WIP: Sorry but right now, there is nothing in this room but this is where the living room/kitchen, The silver iron pieces is what separates the living room from the kitchen, I don't yet know if the kitchen floor should be 1x1 or 2x2 black and white tiles or something. Note: this part will not be updated for some time because I am working on other parts of the house. Laundry Room complete: Laundry room, the washing and drying machine are 3x3, there are two Cupboard, toolbox and somewhere to put more clothes on. I have put on a gray flooring because I think it would be better then just reddish brown flooring. Upstairs (almost done): The upstairs have computer with Heroica Action Figures (You can get you're own Heroica right now for just $5.99 ) and there is also a bookshelf of books on the bottom shelf and other things on the top and middle shelf (also with a hat on it). The rails are Gold Microfig. Daughter Bedroom complete: Here is the daughter bedroom, I try using parts from the cloud cuckoo land and I think it came out pretty good, I also added some stickers. I still need to change the chest to something else. BadRoom WIP (almost done): Bath Room WIP (almost done): Here's the bathroom and where I used the Olive Green because I had no idea what to use for the bathroom floor other then white and I'm not going to use more Reddish Brown plus I had nothing to do with the Olive Green color. I used a spike piece as the faucet and it look a lot better then the other ones I used, also used a gun piece and no you will not get shot in the head when you use the shower . I used the 1 x 1 round tile from the 75038 set as the drain and I do like it a lot because it give it more detail then just being a normal Silver round tile but the faucet on the other hand is the worst thing I did with the bathroom, do to it looking really odd. ------------------------------------------------------- flickr Anyways that's all for now until I find or get more parts to work on this house and I hope you all like it, please give me your opinion and criticism on the house.

