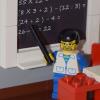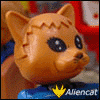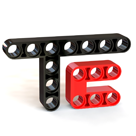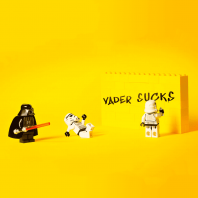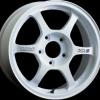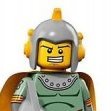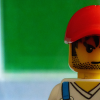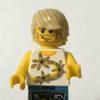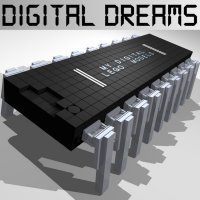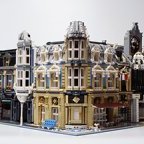Search the Community
Showing results for tags 'Building'.
Found 367 results
-
A little LEGO Digital Designer project I have been working on since the beginning of March...now rendered in Stud.io using highest settings and a very large size of 4800x3600 Odense Banegård The train station was drawn by Danish architect Heinrich Wenck and built in 1913-1914 in the city of Odense, Denmark. It was used as such until 1995. The building was later bought by the city, housing the city's music library for several years. The actual Odense Banegård My model: Scale: Minifig or approx. 1:42 Area: 3 x 8 baseplates 32 x 32 Number of parts: 23.223 The ground floor consist of 2 wings and 1 main building which all can be separated. The roof consists of six sections which can be removed, giving access to the building inside. The platform consists of multiple sections which can all be clicked together for added stability. Frontside: Facing one of the city's many old parks, Kongens Have (The Royal Garden), separated only by road (and a light rail line from 2021). Trackside: A mix of its appearances during different ages with a few modern train station equipment added as the building isn't used as such anymore...and I didn't want to fill this side completely with bicycles Rigth wing: Facing musikhuset Posten (live music venue) which was originally built as a parcel post office in the same architectual style. The two buildings are separated only by a small paved area, now a parking lot. Left wing: Facing Danhostel Odense City or what is left of the hotel when the new monstrosity Odense Banegård Center was being built in 1995 and needed the space. The main clock: The main platform doors:
-
Hello! After a few months of hiatus, some updates from my town :) Here we are the latest update of my construction site, with a more realistic tower crane, partially insipired by set #7905. Enjoy the pictures and I hope you'll like!
- 1 reply
-
- tower crane
- crane
-
(and 5 more)
Tagged with:
-
Hey everyone! Here is a MOC of a Georgian style mansion which took me around 2 years to build. Not sure how many pieces it is but it is well above 2,000 at least. Georgian House by Adam Hickey, on Flickr There are 3 floors to the house. The Ground Floor, which houses the kitchen, dining room, living room and grand staircase. The Upper Floor which harbours the master bedroom, connecting bathroom, upper grand staircase landing, a balcony, corridor and a study. The third floor is an attic space, which contains lots of junk, the butler's bedroom, and a resident g-g-g-ghost... called Fred. Each floor is connected with a staircase and each room has its own colour theme. Some pics for you! Georgian House Staircase by Adam Hickey, on Flickr This is the grand staircase, which has some abstract paintings decorating the walls. Georgian House Dounstairs by Adam Hickey, on Flickr Ground Floor layout Study by Adam Hickey, on Flickr Study on the second floor Living Room by Adam Hickey, on Flickr Living Room Living Room by Adam Hickey, on Flickr Living Room - featuring a piano and shelves G-G-G-Ghost by Adam Hickey, on Flickr G-G-G-Ghost!!! Georgian House by Adam Hickey, on Flickr Overview of the house Let me know what you think! More pics on the way :)
- 5 replies
-
- georgian mansion
- moc
-
(and 3 more)
Tagged with:
-
Here's a new modular MOC, the Brick Hotel: It has a full interior with everything a hotel needs, check out the Flickr albums for pictures: https://www.flickr.com/photos/30639040@N02/sets/72157678281583948
-
I started this a little into the new year and let me say the good thing about a building site MOC is it doesn't have to look finished to be so. Woohoo! I realised then that I had never made a building site MOC which seemed a dereliction of duty considering building buildings is what us AFOLs do right? Being firmly stuck in the past when it comes to LEGO dimensions (the mathematical measurement method, not the game console games) I like to build 4-wide vehicles and so generally build buildings to a slightly smaller height than is common these days. Way back in 2007 or thereabouts I picked up the Tower Crane set (#7905). Looked great on the box but to be kind to it it looked terrible when included into my city at the time (like the Eiffel Tower did). Size of course was the big problem, too high and too wide, detraction. Conscious that the scale needed to fit be appropriate to the style of my city and also that the road needed to connect to another road the building site area was quite restrictive at 24x34 studs. This made it a little tricky to fit in everything (actually I didn't include any external scaffolding or portable cabin as a result of having no space to put it but in the end I added a further 16x48 baseplates to accommodate the roofed hoarding and side lane) but I find the restrictions made the build overall more enjoyable as there a little challenges here and there. The tower crane is 5x5 studs which itself introduces a few problems mainly related to the attachment of the ladders and boom. Two counterweights for the boom are used, one the official weight black brick but seeing that in reality you usually see grey concrete slabs (or things that look like concrete slabs) being used I tried to replicate this look. The big problem here was the simple fact that my counterweights combined were not heavy enough to support the boom with any significant load. So off I went to raid the tool box and filled a revised hollowed counterweight with nails (see here). Speaking of booms, the builders built this in record time to cash in before the next crash. Hope you Town fans and 4-wide loyalists out there like this build. Happy to hear people's thoughts or comments on it! I will look to replace these waste shoots with a white or another colour version at some point, just to add a splash of colour, not that too much LBG is bad or anything. Would like the 1x1x2 cylinders used for the streetlights not to have cutouts. Got the calculator out and the office area is accurate. Made a little microscale version of the 'finished building' for this billboard. The construction company logo is the jumping frogs. Maybe because they jumped legal hoops to avoid being prosecuted on health and safety grounds? Finally can get that Welder to work! Also you can look down the dry riser. Someones's not happy. Fact. All tower crane operators end up with glasses due to eye strain despite in cabin cameras. Just made that up.. The view from above. Please make sure your figs are not afraid of heights before looking down.
- 11 replies
-
- moc
- construction site
-
(and 5 more)
Tagged with:
-
Hi everybody This is my latest creation, a special Christmas edition of my MOC modular building, "Brick Square Post Office". Hope you like it. Twas the night before Christmas... ... and all the kids at Brick Square were getting excited, building snowmen and putting up the Christmas tree. The children had been busy writing their lists for Santa. They handed their letters to the postman, who was loading up his van ready for the last mail run of the day. He set off in to the snowy night with his precious cargo, but by now the snow was falling thickly. Then there was trouble! The post van hit a snow drift much bigger than usual. Stranded in the snow, the quick thinking Postman grabbed his phone and telephoned ahead. Meanwhile back at Brick Square everything was silent and the children were feeling anxious. It was getting late and the Postman should have returned by now. Just then a friendly whistle sounded in the distance and the air was suddenly filled with the sweet smell of steam It was Santa. He had ditched his reindeer and sleigh and instead opted for good old fashioned steam power, courtesy of The Old Workhorse Traction Engine. Don’t forget The Old Workhorse is on LEGO Ideas. https://lego.build/2vRfVGL Please spare a couple of minutes to give it your support if you’d like to see it made as a real LEGO set. Anyway, shameless self-promotion out of the way, lets continue the story ... The Old Workhorse arrived at Brick Square carrying Santa himself and all the presents for the children. And just in case you wondered what happened to the Postman. Don’t worry, he made it back home in time for Christmas Day! THE END! I hope that you've enjoyed reading this and looking at the pictures. I'd like to take this opportunity to wish everyone on Eurobricks a very happy Christmas, and all the best for 2019.
-
Minifigures need jobs, so I created some industrial objects over the past year. In the picture you can see several factories / plants. From left to right: sawtooth shed, concrete mix plant, dolomite processing, old mining site, big red warehouse/factory and a chemical plant. The second picture is the latest addition to the zone: blast furnace. Designed in LDD first and built afterwards, well almost. Still working on the blast furnace and the dolomite plant. Hope you like it :) P industrial zone all 6 by Yvonne Strijbos, on Flickr P furnace main schuin van boven by Yvonne Strijbos, on Flickr
- 16 replies
-
Not just trains, but train related. I built a big blast furnace with 13k bricks a while ago. It took several weeks to build it all in LDD. I tested the stability of the pipes i.r.l. with random bricks to be sure. When I posted those pictures, quite a few people asked for instructions so I decided to make a small blast furnace instead and enter it at Lego Ideas. It comes with all the main process features except the storage bunkers and crane. If you are interested in more pictures, please have a look at the linked page. https://ideas.lego.com/projects/7e689689-cd51-4f10-9e9f-ead01adae6b8 blast furnace by Yvonne Strijbos, on Flickr Blast furnace front by Yvonne Strijbos, on Flickr Blat furnace real built 2 by Yvonne Strijbos, on Flickr Blast furnace real built 1 by Yvonne Strijbos, on Flickr
-
Anybody got an idea on below green traced tile, how this is done? I’m not sure if this tile is split in 6-7 studs or full length 10-12 studs. For the tile on the right I already have a modified square tile with 2 studs on top.
-
Hello all! I have recently started taking interest in Lego medieval MOC's and I was wondering if there is any kind of basic inventory to start the collection with. I mean an inventory of the most commonly used 20-50 items in these kind of builds, the absolute must have pieces. I've been experimenting with bricklink wanted lists, but some advice from the experienced builders would be much appreciated! :) Have a nice day!
- 1 reply
-
- moc
- medieval moc
- (and 7 more)
-
The concert's on, come have a listen! Disco 2000 Vinyl Store is my (I think) ninth modular and the closure of the A Summer in Tuscany - Klee Corner - Disco 2000 trilogy. I was dying to do a new corner building, mainly for three reasons: First, Lego's doing one this year, so I figured... why not? Second, because I hadn't done a pure 32x32 corner building since Sweets & Co., almost a year and a half ago! And third, because I wanted to. Without further ado.... It may not be apparent at first glance, but this modular has easily been the most time-costing and hardest modular to build. The ground floor was built up fairly quickly between May and June 2018, but creating something worthy on top is what took me all summer to figure out. So the model began on steady wheels. The brightly-coloured "boxes" on the ground floor take direct inspiration from both my own Klee Corner (the pizzeria had a similar idea) and the London Undergound. In fact, the dark red ground floor used to be an entrance to an undergound station that was closed down some years ago that has now been transformed into a state-of-the-art vinyl store. The dark red ground floor is almost a copy of those entrances that can be found in the Tube's Northern Line, covered in those beautiful blood-coloured tiles. Even in my Lego interpretation, I was able to add the beautiful sand blue lights. Outside there's a sign, "Disco 2000", it says. The old-fashined font and style of the sign is totally on purpose. Wait, there's people singing and dancing on the street... A paparazzi on the roof of the dark green glass box... Is he famous or something? Both the white windows of the tube entrance and the dark green windows are lying on their sides. In the case of the green ones, it's not quite so obvious, so it's pretty cool. There's some albums outside, which (if you can guess which they are you're a real god), but I'll talk about architecture first. The Architecture: Architecturally speaking, this model is very interesting. Just like in Klee Corner, this has three different buildings onto a single baseplate. The advantage being, of course, that I have two full façades to split them up. The final building is almost colour-coded. Every part of the build has a colour associated to it. The central and most important part of the building, kind of the "eye" of the building, is constructed using a similar method to the one I used for the façade of the lounge on Klee Corner, only this time using a 2-stud-wide pillar going up rather than a 1-stud-wide one. There were so many different iterations for the central part, even one being sort of a peacock-coloured flimsy spaghetti (maybe at building 8 out of the 15 built). I got that bug of wanting this building to do so many things at the same time that I had to chop down things that I'd done which no longer fitted the image I chased. The final result is way simpler than some previous ones and has a lovely Belle Epoque feel to it. This final iteration is inspired by the gorgeous entrances of the Paris Metro (metro entrance over underground entrance, that's kind of hilarious ). I retook one iteration of Klee Corner for the shape of the roof, so it has a perfect triangular balance with the two side pieces. The Iron Horse+Klee Corner+Paris Metro, I think the result's pretty cool! I had already done the first render when I realised the façade needed some more dynamism. Initially, the windows were totally aligned. I then changed that static feel by breaking the lines and making them follow the curvature of the escaling roof. I love the double curve that the escalating windows and the curvature of the building itself have. creator saying stupid stuff. The brown building on the right scared me a little bit, as I'd never been able to pull off a good dark building, brown, for instance. Dark Orange, when rendered in Pov-Ray, though has this chocolate colour which is just delightful. In fact, this side building was not part of the plan first, as a whole building covered the whole "London undergound" ground floor. Then, for quite a while I had a cool texture for a brick wall that was just six studs wide which helped me figure out the measurements for the central building. That idea stuck, but in the end, due to the central building being shrinked, this brown building grew. I gave it some windows inspired by those of a school that I walk past every day and the greatest of rooflines. You really have to look at this: there's pieces looking in four different directions. The right way up, upside down and to both sides! The white/blue/yellow building on the left has a bit less of a tumultuous story to it. It began as a version of the Met Breuer, as the central building was to be something along the lines of a Gehry work. Once I'd settled for a much more colourful design on the other two buildings (after a looooong while), that grey thing looked as terrible as a stain on a red dress. Therefore, I reused on of the ideas for the central building for this side one, adapted some earlier window designs, changed the colours, added the sign, and voilà! There it is! The Interiors: Cross the gates to the awesomeness of the world of music. Because this was done in LDD, I couldn't build those racks full of vinyls, so instead I covered an entire wall of the best-selling vinyls. Note: All the covers are Lego interpretations of real albums! In fact, there's the entire discographies of two bands! Have a guess! The pattern on the floor, funnily enough comes from a "Where's Wally?" book which had a similar one. There's turntables and hanging vinyls on the window shop. On the opposite side, there's a nice Dalí-inspired coach with... again the same special guest!? Now, that can't be a coincidence, can it? The floor above has a magnificent concert stage for artists to play. I really like the atmosphere I captured in this area. I can easily imagine a songwriter playing his/her songs on that stage, as the city lights shine bright behind the sand green building. There's a small bar for guests to take a drink as the concert's on. The room's, though, not big enough for all the audience, so some of those left outside have to climb outside the window and listen from there. Be careful! The interior is built in a Brick Bank kind of way, all the different buildings share one same interior. Finally, the top floor is... A music shop! Couldn't be anything else, could it? 1 Assembly Square can start to tremble as there's a new neighbour next doors with much better instruments and at a better price. The widest range of guitars in all the imaginable colours and shapes, keyboards, amps, synths, drums and pianos. They say the owner of the Magic Shop built this drum kit and his grandchildren have put it on sale. They also say that both pianos, those of Magic Shop and Klee Corner were bought here and that's why they don't have one on stock right now. This drum kit, they say, is so loud that it was able to distort time and make the owner of Magic Shop live over 170 years. Maybe it was his potions what kept him alive. Again, who's that guy? He's everywhere! One Last Image: Disco 2000 Vinyl Store, surrounded by its two new friends, A Summer in Tuscany and Klee Corner. I think that Disco 2000 may even look better surrounded by other models than alone, unlike the other two, which definitely look better alone. Hope you like this modular! Pau
- 18 replies
-
- paupadros
- disco 2000
-
(and 11 more)
Tagged with:
-
This...is not finished yet. I have yet to make the lobby floor, and create the antenna tower. For now I'm fairly stuck at the lowermost and uppermost areas of both the Studio Center (smaller building) and Broadcast Center (larger building). I also think it looks far too slab-sided to work in a realistic setting. I have ideas (like grafting chunks of the building), but what else can you give me?
-
This was my contribution to the Guilds of Historica collaboration at Brickworld this year. I built the entire landscape and started on the buildings, before getting Isaac’s help to finish the model in time. The base split into three portions, and all the buildings were easily removable to allow for convenient transport of the build. It had been a while since I’d done a proper Kaliphlin scene, so it was a really fun build and I think turned out quite well. Also, there are quite a few sig-figs throughout the build. Can you find all of them? Lots more pictures on Brickbuilt. Thanks for looking, and as always, C&C are very welcome
-
MODification of one of my favorite sets, 10027 Train Engine Shed. Probably designed 6 years ago and only slightly upgraded since Building instructions at snakebyte.dk Very high setting render from Stud.io
-
What are your favorite MOC genres to build within, admire others' work from, or aspire to hopefully build within in the near future if you'll ever have the opportunity? Whether they be based upon past or present preexisting themes, licenses, or product lines already covered by Lego (Star Wars, Classic Space, Ninjago, etc.), or perhaps they've never been truly touched upon by Lego (Steampunk, Post-Apocalyptic, Licensed Franchises never yet partnered with TLG, etc.), discuss your favorites here and share creations from those genres built by yourself or others.
- 19 replies
-
- inspiration
- building
-
(and 3 more)
Tagged with:
-
My 6th Modular Building! I've been very busy this last year, working on three modular MOCs. After the mammoth 32x32 Ice Cream shop, I was eager to do something smaller and simpler this time, and I ended up with a florist. I had a ton of flowers to use up and also fancied doing something with a greenhouse. Very fast and pleasant design/building experience this one; I really enjoyed working with these colours. FIRST FLOOR: Mrs Myagi's Flowers - Flowers. Dozens of 'em, all shapes and sizes. - Shelves with, well... gardening products, I guess. Shark repellant, anyone? - Till area - Greenhouse to the rear, featuring more greenery and a sink. - also to the rear, a staircase leading to Mrs Miyagi's apartment. SECOND FLOOR: APARTMENT KITCHEN / LOUNGE - Kitchen with food items (Joker lettuce, anyone?), sink, fridge, cupboards, counter, oven etc. - Lounge features TV, coffee table, and a sofa on a brightly coloured rug. THIRD FLOOR: APARTMENT BEDROOM / BATHROOM / - Main bedroom with bed, drawers, and a PC. - W/C with sink, toilet and shower. Hope you enjoy! Leave me a comment if you have any questions or comments! Craig, June 2018 Untitled by Craig Brooks, on Flickr
-
Hi everyone I'd like to present my latest MOC, and the follow up to my previous Modular, "The Queen Bricktoria Pub". This time I've designed another British style building, a Post Office, set some time during the late 1950's. There is much more to it than just a Post Office though. Read on to find out more... As you can see this modular building has 3 floors and is built on a 32 x 32 base plate. I have designed it to appear as 2 separate buildings situated around a small town square. The post office is intended to be the main focus of the model but the building on the right also contains a fish & chip shop and other businesses. The Minifigures I've included 6 minifigs with this MOC. From left to right they are: Post Office Worker, Post Office Manager, The Postman, Chip Shop Owner, Cafe Barista and a Business man. Brick Square and Ground Level Details Both the buildings are arranged around "Brick Square". I've included a small flowering tree in the centre of the square and outside the post office there is a pillar box, bench, rubbish bin and flower pots. Outside the fish and chip shop is a table with parasol. The Pillar box is a simple build made up from 2x2 round bricks, plates and tiles, stacked up and held together with a technic axle running through the middle. The shaped slot section towards the top is made from a red wheel flipped on its side. Sandwiched between both buildings is a shared stairwell which can be accessed from the street. This is how the minifigs access the upper floors. The Post Office The pictures below show the interior of the post office. Mail Sorting Office On the floor above the post office is the room where all the mail gets sorted, ready to be sent out. This room is accessed via the stair well outside the post office. Fish & Chip Shop Another iconic British building - a fish and Chip Shop. The shop sells chips, battered fish, burgers, sausages and drinks. Coffee Shop Above the Fish & Ship Shop is a little cafe with a coffee machine, cake stand, table and seat. In the corner of the cafe is a stair case leading up to the top floor. Office Above the cafe is an office used by a local businessman. I've included a desk with drawers, telephone and paperwork. There is also a grandfather clock and plant pots. Mail Van I have also included a vehicle with this MOC, a vintage style Mail van. The Finished Model Here is a shot of the Brick Square Post Office, alongside my other modulars, The Queen Bricktoria and Convenience Store. If you'd like to read more about these other MOCs then follow the links below. Convenience Store Queen Bricktoria Thanks very much for reading. If you'd like to see more pictures of the Brick Square Post Office then head across to my Flickr page, I've added over 60 pictures of it there. I hope you like my latest MOC, feel free to leave comments and let me know what you think. EDIT: Building instructions for this MOC are now available from Rebrickable at the following link https://rebrickable.com/mocs/MOC-22101/Bricked1980/brick-square-post-office/#comments
-
Hello to everyone, this is my latest creation. I called it "Pharmacy". It's a modular building of 2802 bricks. On Flickr On Rebrickable
-
Klee Corner Hello guys and welcome to “Klee Corner”, (technically) my eighth modular building, packing a whopping 4480 pieces. Coming from “A Summer in Tuscany”, with its bright yellow and orange colours screaming “look at me”, its follow-up had to do something entirely different. Therefore, instead of a 48×32 baseplate, I chose the classic 32×32 (hadn't done a 32×32 modular since Sweets & Co., over a year ago!) and decided to cram it with details to (near) insanity levels. Without further ado… Klee Corner marks many personal “firsts” in my modular history: First model with three buildings (plus on a single 32x32 baseplate), first curved façade, first alleyway that crosses an entire model through and first building narrower than 8 studs. I'll walk you through my model in a little extra detail. This model packs a big number of colours in the Lego inventory 29 out of 41 solid colours and 11 out of 15 transparent colours, making a total of 40 different colours! The Blue and Curved Buildings: This is the narrowest house I've ever built, at just 6 studs wide! Inevitably, it is difficult for it to have a prominent silhouette to mark a staple in the skyline, but it definitely helps to add variety to an otherwise rather monotonous skyline. As it is skinnier, I placed it further in front of the composition, to make it draw a little more attention. The inspiration for this building comes mostly from Bilbao, a city in the Basque Country, north of the Iberian Peninsula, where they've placed bold metal boxes, full of windows to modernise the old city centre. Wonder where the name “Klee Corner” comes from? From Paul Klee, of course, the famous Swiss painter. His and many other artist's interpretation of the world lend themselves right here. It's quite funny, as the ground floor for this (the red box) remains from the first sessions of building, but the top part has had close to ten different iterations. The last one is absolutely perfect and does everything I hoped it would. Interior-wise, these two buildings work together, as I didn't think possible any way of making the curved façade actually modular (detachable and duplicable). This creative decision makes the two share all five interiors. Bottom Floor: The metal-enclosed box is similar to one to be found in “The Little Owl Restaurant”, in New York City. In such bold ground floor, there could be nothing less than a bustling pizzeria! Overlook Magic Shop – or any building, as in modular land, everything's possible! - through the windowed section as you wait for your pizza to come. The tiling is particularly interesting, and I managed to sneak details such as plants, drawers, napkin servers and overhanging lights. Middle Floor: The middle floor and top floors can be accessed through the white door next to the red box (the blue building's door, per say). These two floors encompass a night lounge bar only for select ABS humanoids to go. Drinks are served in weirdly-coloured bottles, as light comes through in shades of orange and yellow through the windows. Top Floor: In the most intimate nights, the piano is an element that needs to be present. Its sinuous curves invite all clients to walk up the spiral staircase to hear the pianist magically craft long chord progressions and fugacious staccatos. The Brownish/Reddish/Greenish/Yellowish Buildings Yes, the easiest name to remember, right!? The façade of this building tries to improve Detective's Office’s (I'll leave that to your judgement) blue building, adding it extra texture, colours and (hopefully) life. Bottom Floor: Houses the oldest pharmacy in town dating as far back as 1932. It even preserves the old tile mosaic on its outer façade and the tenths of glass bottles in which they kept serums and medicines. They say Ole Kirk Kristiansen used to shop for medicine here. I love the flooring here, by the way. Middle and Top Floors: Ever wondered where they made ordinary object before our world became a disposable polluted sphere? One of the practically lost jobs was making and selling umbrellas, and my little modular town couldn't go without one, could it? Due to the way the walls are built (extremely parts heavy, by the way! This building has more pieces than the other two together!), the interior is very crammed and doesn't allow for much detail, but it nevertheless is a cool little area. Pink umbrella… I wonder who might want to buy one of those… Erm… Hagrid? Some extra images: More awesome pictures to be found on my Flickr, with some really cool ones from awkward angles and such. Hope you've enjoyed Klee Corner, as well as reading through what I've written about it. Have a very nice day, wherever on Earth you might be! Pau
- 25 replies
-
- house
- modular building
- (and 4 more)
-
Wild Western "wooden" railroad steam locomotive storage shed (two tracks)
Murdoch17 posted a topic in LEGO Train Tech
This railway shed was inspired by Shaun Baseby (or @lightningtiger here on Eurobricks) and his smaller farm shed from 2014. He designed the basic Technic frame on this shed, and I ran with it to create this wooden western-style steam locomotive shed. This shed is 4 1/4 tracks long with a total of 68 studs from back wall to entrance to the building, along with a 10 stud wide entrance for stream locomotives. The shed features a cow skull on the front above the entrance, just to give it that wild west flair. The rear wall of the shed. The roof of the shed is not removable, but it can fold open a bit on clips. With this view you can see how the Technic frame supports the roof. Here is the scene with the three steam locos stationed at the Fort Legoredo area depot The shed will normally hold my 4-6-0 and 4-4-0 steam locomotives, with the smaller 4-2-4 sitting on a third track outside the shed as shown. That's the BTTF time train on the fourth track, in the way back. Comments, Suggestions and Complaints are always welcome! -
Full Flickr Album contains many more images, all with descriptions.
- 22 replies
-
- minifig scale
- architecture
-
(and 2 more)
Tagged with:
-
Long Story Short: I have long had hopes for how I wanted my town to turn out, and built a huge table that I dreamed of filling with custom creations and an elaborate layout… However, after many years of collecting lego, it seems as though not even the least of my plans will EVER be fulfilled. I have posted photos of how my layout looks currently: messy and full of holes that rely on the idea of custom buildings. What I need is some advice on how to best arrange my present collection, using only what I've got (some extra parts permitting) to make the most of it, but allow for effective additions down the track. I am also open to suggestions for custom builds that I can start and complete with what I've got. Short story long: All of the sets I own are pictured, all complete, but some with parts floating around elsewhere in the room. In addition to what is shown, I have the 7744 police station (demolished because I couldn't stand the blue windows and unfinished structure) the 4956 creator houses (sacrificed in an attempt to build the large red-roof house at the back) and the bridge from 7900 heavy loader set. To be honest, the town looks pretty lost without the police station and random emergency vehicles floating around. If anybody has ideas on how to repurpose the police station or photos of fitting, alternate designs would be great. In the past, I've gotten sick of seeing things the same all the time, and tried to make little modifications here and there which I could never finish properly with the parts I had. Most of those have been reverted, but I've started too many projects and finished none. The simplest plan I had for this corner of the town was to have a marina running along the water's edge, a port where the large boat is parked, and a railway line from the port wrapping around the outside edge of the table. The shopfronts you see, in a mad rush, were placed around a makeshift square, lane, and the idea was to have port vehicles drive up and around the back of the port, and exit along the water. All of which I can guess is very space ineficcient, and is holding up many other decisions for my layout. A proper automotive shop is currently in the workings to replace the car dealership, but that's it. I have no idea whether what I'm doing is right or wrong, but would greatly appreciate some advice to straighten my thinking, and give me a cleaner slate to work with.
-
I made Instructions for my MOC: 10211 Grand Emporium Alternative buildwith the theme of "Wedding Hall"You can make this Alternative build only using parts of 10211 lego set, without any extra bricks.Model design, Instructions by Inyong Lee Store pages: https://www.ebay.com/itm/Lego-10211-alternative-build-instructions/132595113153?hash=item1edf48dcc1:g:Vs4AAOSwdMBa3hef https://rebrickable.com/mocs/MOC-14248/InyongBricks/10211-alternative-build/
- 10 replies
-
Hi everyone I'd like to share with you my second MOC which I have been working on over the past few weeks. For this project I decided to tackle a subject very close to my heart - the Great British Pub! So without further ado... Grab yourself a pint and join me for a guided tour of The Queen Bricktoria! As you can see this is a modular style corner building with 3 floors built on a 32x32 base plate. The design is intended to be reminiscent of British town centre pubs or more specifically the style of pubs we'd see in London. The Minifigures There are 7 minifigs with the model. The 3 characters below are the pub workers. From left to right we have the Owner/Landlord and his daughter the barmaid. The guy with the guitar is a local singer who has been booked to play a gig at the pub. The 4 figures below are the pub regulars. The guy with the beard is the typical sort of old gent we find in many pubs propping up the bar and boring everyone to death with their stories of the good old days. The guy in the green top and the girl are boyfriend and girlfriend. Level 1 - The Bar Outside the building we have a busy street corner. I've included an iconic British red phone box and an outside covered seating area. There is also a sign board advertising events etc at the pub. The main entrance leads us in to the bar/lounge area. Inside we have a well stocked bar and a cozy fireplace. There are also tables and bar stool for the minifigs to sit and enjoy their drinks. Brown carrots make pretty good beer pump handles. At the back of the bar is a staircase leading us up to level 2. Level 2 - Pool and Darts Room On the second level is a games room featuring a Pool table and Dart board. There is also a pool cue rack and a shelf with trophies won by the resident darts team. At the back of the room is another staircase that leads to level 3. Level 3 - Live Music Room Level 3 has a stage for Live Music gigs and Karaoke. On the stage we have a keyboard, guitar, amps and microphone. Also on this level is more seating for the minifigs and a door that leads to a small balcony seating area. Oh dear!!! The singer seems to be a bit of a hit with the ladies. The Finished Model Here is a picture of the Queen Bricktoria next to my first MOC design, The Convenience store, as you can see my new MOC is much much bigger. Another picture below shows the pub next to one of the official modulars, to help give a sense of the size of the model. Thanks very much for reading and I hope you like my newest MOC. There are more pictures of it on my Flickr page so feel free to check them out and let me know what you think.
- 73 replies
-
- ldd
- architecture
- (and 12 more)


