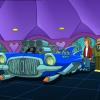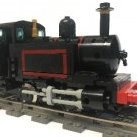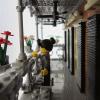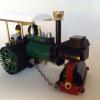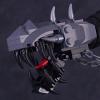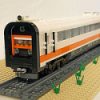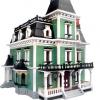Search the Community
Showing results for tags 'Victorian'.
Found 26 results
-
Hello everyone, The latest modular inspired me to make my own hotel with a theme a little closer to home, a Victorian era hotel. Some typical elements of the period I have included and some newer ones too. Arched windows, red brick, steep roofs and more. Anyway a couple of shots are shown below, as always any comments are welcome and any questions I'll try to answer! You can also view them on my flickr page here: https://www.flickr.com/photos/52656812@N04/
-
This modular Victorian-era train station was inspired by set 71044, Disney train and Station. It now has a chimney flue featuring two fireplaces, freight area with dual sliding doors, and three loading platforms under a large canopy. The street facing portion of the station should have the year 1891 on the studs above the two main doors. (This was the year the 100% fictional station was built.) The large clock on the tower is gone, replaced by a smaller version above the main door to the platform, while the word GLENNCOE (a slight misspelling of a real Missouri town... the real town only has one "N" in it's name.) goes above the right hand door, as this is the name of the station and the town it serves. Also in that general area of the model, you can see I removed the second floor balcony, as I thought it looked better being replaced by a window. The upper floor features the station master's office with desk and telephone, along with a much later addition than 1891, a computer to track train movements. The lower floor features the cargo depot with opening mailbox, and passenger waiting room with ticket desk. Six public waiting chairs are also included on this level. The station comes in several large, easy-to-take-apart sections: -tower roof -second floor hallway roof -second floor -first floor Train track 3-way switch designed by 4DBrix, printed by OKBrickworks. It works like a charm, and is used on the station as a funnel for trains to be switched to the proper platform. NOTES: This real-world picture of the REAL Glencoe station is from 1910. It no longer exists as a building, and this is the only known photo I could find, taken from the Facebook group, "Missouri railroad depot's and structures". (I had to ask if anyone had seen a picture, and this was it.)The rail line passed through there from the mid-1850's to the mid-1940's, when it was moved to it's current alignment, and the old one abandoned to nature. However, a little 12-inch gauge ride on railway now calls Glencoe home, as it has since the late 1950's. This station (and any of my LEGO trains lettered for the Wabash Frisco and Pacific, the name of the small 12-inch gauge line) are a tongue-in-cheek tribute to the rail line that has had such an impact on me growing up.. and still inspires me today! EDIT 5/4/21: Added real life pictures of the canopy and updated train station to this post. I also changed the formatting a bit. Some pictures of the inside details remain to be changed over to the newer style. (I.E. with the canopy showing, not the old singular platform) As usual, comments, questions, and complaints are always welcome!
-
Back row, left to right: Whaling Captain, Vicar, British Officer, London Ripper. Front row, left to right: Buffalo Hunter, Housekeeper, Cattle Baron, Chimney Sweep. Feel free to share your own 19th century characters below! Mods, if you think this topic should go somewhere else, please move it to the appropriate forum - thanks!
- 4 replies
-
- cmf
- custom minifigures
-
(and 3 more)
Tagged with:
-
Emmett and Lucy's dream home 10228 / 70831 MOD - with LDD file
Murdoch17 posted a topic in LEGO Town
Just another imagining of Emmett's house from after the events of The Lego Movie 2, in colors of set 70831, (Emmet's Dream House/Rescue Rocket!) but in the style of 10228. (Haunted House) The model opens up like a dollhouse, and lock shut on a technic pin. This flight of fancy is 100% build-able in real bricks, should I ever choose to do so. The black antenna you see on the roof is for the TV inside the house. You may ask: "Why does a Edwardian home have a vintage TV antenna?" Here is the answer: The home is based in the interior decorating styles of the 1950's, but was originally built in 1910's. It was bought as a gutted wreck by Emmet and Lucy a couple years back, and they restored it to it's former glory. (with some mid-'50's-esque additions, of course) On the side of the house is the kitchen door, which leads to the car in the driveway. On the opposite side of the home is the chimney flue, with TV antenna attached at the top. Inside the front door is the living room, with vintage rabbit-eared TV, Planty, a lamp, and Aqua-colored couch. Also on this floor we have the stove / oven unit. Upstairs is the rotary telephone and grandfather clock. The double bed, record player, and a display cabinet are also on this floor. The studs on the new fireplace should have number tiles reading 1914, as that's when the house was built.... and it's 100 years before the original LEGO Movie came out. (The two medium blue posters on the second level should have stickers depicting Emmett & Lucy both as pictures in frames.) The car is inspired by this recent @hachiroku Indiana Jones 4 build as seen here. This car fits in with Emmet's original smart car color-wise, but just a little older style-wise. (Most of the car model is already built from my last model of Emmett's house, but a few parts for the new lower side skirts are still needed.) The rear has a license plate and two (new!) coverings almost fully obscuring the rear wheels, in true early-'50's style. Six new brackets are missing from the car model on the rear bumper. (Two of these pieces in Light Bluish Gray, along with Four of this part in Black are required to finish the car.) The roof is held on by four studs, and is as such removable. I have also included light bluish gray upholstery for the back of the seat, which can fit two people next to each other. (Emmett and Lucy are the most likely occupants, obviously.) LDD file available for the complete house and car at Bricksafe here. Well, what do you think? Comments, questions, and complaints welcome! -
IMG-20200718-WA0037 by Barney Rayfield, on Flickr Apologies, I am still getting my head around adding photos or hotlinks to Eurobricks. Now on Youtube https://www.flickr.com/gp/189396852@N04/M022um The Royal Albert Hall is situated in South West London and is one of the most internationally recognised buildings. Designed to promote the arts and sciences it has since 1871 maintained its hectic schedule of rock gigs, classical music concerts, community and school concerts, comedy, circus, lectures, film premieres and sports, including tennis and even boxing. It is the Rolls Royce of village halls! IMG-20200718-WA0035 by Barney Rayfield, on Flickr The base hinges to split the hall and reveal the auditorium with organ and a grand piano. 20200718_210753 by Barney Rayfield, on Flickr 20200718_210544 by Barney Rayfield, on Flickr The detailed roof (including the ceiling 'mushrooms' to improve the acoustic) can be lifted as can the auditorium. Each half of the hall can be lifted out to access a basic representation of the loading bay, car park, backstage and arena bars. 20200718_210251 by Barney Rayfield, on Flickr 20200718_211952 by Barney Rayfield, on Flickr 20200718_211130 by Barney Rayfield, on Flickr Further details include the south steps with John Durham's statue of Prince Albert presiding over representations of the four continents and the tree outside stage door planted in tribute to Mario Lanza. IMG-20200718-WA0041 by Barney Rayfield, on Flickr Part dolls house, part Russian doll this basically consists of 5 components (base, both halves of the exterior, auditorium and roof) slotting inside the other. https://ideas.lego.com/projects/183167bd-8302-4cbc-bf1d-42f26e96a9dd/comments_tab#content_nav_tabs Please support on Ideas if you like. Many thanks. 20200718_211001 by Barney Rayfield, on Flickr I had been stockpiling dark red and tan Lego for some time even though I was too busy to contemplate building the Hall. Then with Covid 19 and the lock down I suddenly had no excuse. The Royal Albert Hall is very close to my heart: I work there and to see it shut and empty is beyond heart breaking. IMG-20200718-WA0032 by Barney Rayfield, on Flickr I finished this just as the 2020 Proms started and this is a model to celebrate not just a venue but live music the world over. Wherever you are please look after your arts venues. They will be the last parts of the economy to be reopened and need our help. 20200718_205647 by Barney Rayfield, on Flickr 20200718_214133 by Barney Rayfield, on Flickr Please do go to the Royal Albert Hall's website if you want to donate but in the meantime I hope you like the model. Please tell your friends. I am barely on social media so fee free to share photos of it. I might need a piggy back to get this seen. IMG-20200718-WA0038 by Brney Rayfield, on Flickr
-
1920's Mad scientist lab, time machine, and vintage car - real world steampunk MOC's
Murdoch17 posted a topic in LEGO Action and Adventure Themes
This my version of the 2018 Marvel Comics 'infinity War" set 76108 (Sanctum Sanctorum Showdown) for a 1920's-flavored steampunk take on a mad scientist trying to open a time doorway into the beginning of the universe using a time machine modeled after set 76109. (Quantum Realm Explorers) When the mad Scientist Dr. Floyd Hyde opened his doorway to the pre-big-bang time zone for the first time in 1914, he sent his wife Penny (wearing a makeshift gray pressure suit) into the open portal and waited for her quick return. Unfortunately, something happened and the portal itself destabilized and shut down as a safety precaution on it's own. Eleven years pass for the Scientist, who becomes obsessed with reuniting with his lost love, delving every dime and ounce of energy into creating the rescue craft and fixing the portal machine onto said flying time-craft. He finishes it in the middle of the year 1925. An eternity passes for Penny, yet she does not age a day. She is taken in by the Brothers Three, whom she nicknames Alpha, Beta, and Omega. These strange alien beings are the sole inhabitants of the pre-big bang, being the sole survivors of a great war (they may have started it) and becoming almost omnipotent in the process of floating in the vast unending void of space. The Brothers Three ask only one thing of their kindness and helping keep her alive in the harsh environment: when rescue inevitably comes for Penny, let them come with her through the portal so they can help mankind achieve it's "destiny". Let her be their "herald", telling the governments of earth all about their amazing powers and how they can help serve man. So, will Dr. Hyde get his wife back? Will Penny allow the Brothers to follow her through the portal? And just what is this destiny these three are talking about? The choice is up to YOU! L to R: Dr. Floyd Hyde, his wife Penny Hyde (in the gray pressure suit), and The Brothers Three (alien beings from before the big bang) The front of the building, with the conservatory to the rear. I replaced the center round window from the Sanctum Sanctorum with more regular windows to give the building a more average city building appearance instead of a superhero's one. The front of the building also features the year it was built: 1901. The rear of the building has a ground-floor conservatory. The rearmost window on the bottom floor opens up 90 degrees to allow for figure placement in the conservatory. As a side note, the original Marvel model's exploding walls and drop-floors have been removed. The means from getting from one floor to another is a spiral staircase, and a small skylight has been added to the roof. The inside feature's the following: The lower floor has a fireplace with clock on mantle, table with chair, oven, and lamp on a side table. The middle floor features a strange mask on a safe, curio cabinet and a bed, along with an ancient weapons display. The upper floor features a desk with some sort of electricity storage machinery, several flasks, two bookcases, and microscope. The dark red thing in the greenish jar is a beating human heart. This model was inspired by @hachiroku's Indiana Jones Desert Chase car, but remade to have a different color scheme for use with my Adventurer's mad scientist character. The doors to the passenger compartment can also open, and there are taillights on the rear of the car. The vehicle can seat one figure in the drivers seat, and one figure (or a small cargo container) can be placed behind that. Here is Antman's vehicle from set 76109 (Quantum Realm Explorers) as a 1920's-period time machine, as seen above in steampunk form. I fixed the rotating side engines, as these maddening objects are now (mostly) locked in the position shown but for the slight sideways (left / right) motion that I for the life of me can't seem to fix. Oh well, it just gets them closer to the main engine pod in the center, so no harm, no foul. EDIT: 3/5/19: Added new real world pictures and deleted the rest of the ldd screenshots. This project is now done. -
The Black Crow is the ideal adventure 4x4 for the discerning gentleman like Lester looking to travel the world in style and comfort. There is ample storage room in both the back and the roof for all life's necessities. The powerful engine will get you over all terrain and is easily accessed and maintained. A fold-out awning provides shelter from sun and rain alike while you examine the treasures of your travels or enjoy a well earned cup of tea. Adventure Awaits!
-
My latest modular is a 24-wide Victorian building with a Bookstore on the first floor and apartment on the upper floors. Detail of the storefront: Detail of the upper floors: Bookstore interior: Upstairs interiors: Thanks for looking!
-
Gothic train station "Ironwood" - 10199 / 10249 style modular passenger depot
Murdoch17 posted a topic in LEGO Train Tech
This model was inspired by set 10199 / 10249, Winter Village toy Shop. I originally built this as an open-back building in 2013, and scrapped it in 2015 for a larger, full-bodied station. I never did forget about this model, and rediscovered it while looking for my Hogsmeade station to go with my Hogwarts Express model I had designed. The model will be finished in real bricks very soon, and as such I have tweaked it again by adding stairs to the top floor where the station master's office is. The track side also features a space for eight printed 1 x 1 letter tiles to be placed to designate the station name along with plenty of passenger seating along the five-track-long platform. That's three tracks longer than the new Winter Village train station, and mine also features a rear wall and second story! Here is the street side of the station. This side includes an overhang that protects passengers entering the structure from the rain along with a wheelchair / luggage ramp access to the platform. The model features two modular lift-off levels and two split-away platform sections, along with some inside details. The lower floor features a fireplace, four chairs, and a desk for workers to hand out tickets. The top level features the station master's office, which is accessible via the staircase from the lower level. Here is the complete LDD file. I already have 95% of this model collected IRL, and I just need to order the last 500 parts early next month. Comments, Questions, and Complaints are always welcome! UPDATED 8/23/17: added new pictures and staircase to the model. LDD file also updated! -
This building was originally the Brick City Depot Winter Village - Victorian House model, while the car is inspired by Carl Greatrix's Rolls Royce Phantom Mk II, remade to look like a MOON motor car from around the mid-1920's. I removed the original house model's snow-and-sloped-plate roof, added a back half with stairs to the upper story, plus a revamped color scheme from medium blue and white to reddish brown, green, and white. Their is even a new front porch for lazy Summer days. The model is of the swing open type, complete with locking Technic pin to keep the model closed. The rear of the model features the chimney flue. The inside of the model features most of my standard details, such as a stove (which is supposed to look like it's hooked into the chimney), couch, vintage phonograph, table with lamp, curio cabinet, and twin-size bed. I have even included a grandfather clock to complete the early 1920's look. This car was originally a Rolls Royce Phantom Mark-II that got transformed into a MOON Touring car. (no, the the jalopy from the Apollo Moon missions, but a vehicle built in St. Louis, Missouri by the Moon Motor Car company) once I realized how close they were to each other in style cues. I guess I did the usual car building process backwards: build the car, then find a real life counterpart, instead pf building the car off a specific type. The rear of the car features the spare tire and license plate. This vehicle can seat one driver mini-figure. The LDD file for both car and house is available here. Comments, Questions & Complaints are always welcome!
-
In 1886, when a small Zombie plague broke out in London, the industrious Victorians didn't fear for their lives, they saw an opportunity for cheap labour, and within months the Zomabulator was born. Below is an extract from the first Zomambulator brochure; "The new about town transport for the discerning gentleman has arrived. Travel in style with the 3 gear zomambulator. Climb into the tasteful oxblood leather pilot's station, don your driving googles and you are away to your appointment! Relax as your own personnel zombie propels you to your destination driven by its unquenching thirst for flesh. And remember you are perfectly safe, your zombie is shackled to its wheel." Of course the reassurances of the manufactures did little calm the nerves of the more jumpy passenger whenever a mumble of "brraaaaiiins" drifted up from just behind their head.
-
Sinister victorian mansion with 1920's luxury 70911-style car - real life models
Murdoch17 posted a topic in LEGO Town
The house was originally made in 2007 as a digital construct by Brickshelf user "Widdi" and was found by me at this address back in late 2014. I then changed the color, added a garage and a back half to the building, and eventually put in a chimney styled after the one in set 10228. The car on the other hand was inspired by this build which was in turn a modified version of set 70911, (Arctic Roller) This model is Sam Sinister's largest ride to date and lacks the spring loaded shooters of the original set. I replaced them with a proper car grille. The garage to the side of the building is unusual, as Victorian houses never had them. Thus, I've decided it was a later addition in 1918 by Sam Sinister when he inherited the house from his father, just after Sam returned from World War I. The rear of the building features a large amount of windows, while the far side has a stone chimney flue. The second floor features the master bedroom / writing room with a small balcony on the right hand side. The furniture on the upper floor features a bed, a desk, table with lamp, a cabinet, and a grandfather clock. The ground floor is little crowded with the kitchen and living room appliances / furniture. The items seen here includes a stove, wine cabinet, table with two chairs, phonograph, couch, curio cabinet, and pool table. The sign above the fireplace is supposed to read "1912" for that is the year the house was built. The building is modular, so the roof top, second floor, and ground floor all come apart from each other. The car by itself is about 8 studs wide (with a tiny 1/2 stud bit of overhang on each side due to the front wheel wells) and 28 studs long in total. As a side note, the headlights are not clipped in the same way as the original set had, and are instead sandwiched in place with 1 x 6 plates sand headlight bricks. The rear of the car features a license plate for Lord Sam Sinister and dual exhaust. The gray round thing on the trunk is supposed to house a spare tire, but it doesn't.... it's really just for looks. Two figures (sans tall hats) can fit side-by-side in the car, and their is space in the opening trunk for a briefcase. The teeny tiny mini-figure out by the front door of the house is Lord Sam Sinister... it just gives you an idea how massive the house and car really are! Fictional information on the house's history: Built in 1912, Sinister Manor is one of the last houses built in the Victorian Style of architecture in Ironwood county. It was built by Lord Gregory Sinister for his family, and features one thing not usually seen on Victorian houses: a automobile garage (it was added later on in 1918 when Sam Sinister returned from the Great War.) The house was left to Gregory's family, (his son Sam Sinister & his sister Alexis Sinister) upon the elder Sinister's death of a stroke in 1913. Sam Sinister went on to serve in the British army in World War I, losing his left hand in the conflict and replacing it with a iron hook. When he returned from the conflict Sam set about continuing his fathers tradition: collecting treasures and precious artifacts, through legal and illegal means. The collection was stored in the Attic of the sinister Mansion until it became too large and was moved to a more secure (and secret) location. Thoughts? Complaints? Questions? Feel free to post them! Main Post Edited 2/14/17: added new pictures of the building and the new car. LDD file for both car and house available here. -
I was inspired by a Facebook post to the Modular LEGO Buildings group by a person named Kade Rodgers to create this railway station. Here is the original version that comes from 2011 and was later demolished: This model was inspired by set 10199, Winter Village toy Shop. The building is open backed, and features a desk on the top floor and ticket counter with cash register on the first floor. ...and here is the newer version the above model was turned into. This newer model is modular, and as such has five removable sections that combine into one medium size station. Here you can see the track side of the station which has plenty of seats (16 chairs, to be precise) for waiting passengers to sit on. Here you can see the street side, where the public enters the station from the parking lot or can directly access the platform via the ramp. You can also see the stairs to the upper floor which is where the station master's office is. This is the inside of the station, with two ticket machines and six seats for the indoor passenger waiting area. The coal burning fireplace is still used on really cold winter nights, but since the last few winters have been mild in Ironwood, it hasn't been used in a good long while. Here is the old station master's office on the upper floor, which is off limits the the public. In more recent years it has been made to function as the employee break room / switch control tower for the tracks in the immediate vicinity of the station. The entire model is made up of five sections that come apart. They are as follows: first floor, second floor, second floor roof, left platform and right platform. Sadly, their is no LDD file available for thew new station. However, comments, questions & complaints are always welcome! (EDIT 7/13/16: After hearing some good suggestions about adding a ramp back onto one of my railroad stations, I have finally finished finding the parts for it and gotten some pictures taken of the updated model. Enjoy!)
-
Hi All, Just sharing our latest MOC The Victorian House, a classic style modular home with lots of nice details and interior finishing. Here's some highlights of the MOC details: - 3 floors including attic - Openable Style Modular (similar to LEGO® Haunted House 10228) - Porch facade with swing - Center bay Window - Gabled Roofs - Ground floor: Entrance, Fireplace with Cosy Recliner, Study Area, full kitchen with dining table - Upper floor: Bedroom, Lounge area, bookshelf, bay window seats - Attic floor: Folding Ladder to Attic with lots of stored surprises (& friends) Here's our video detailing the MOC For more information about the Victorian House with closeup images http://www.boxtoy.co...se-modular.html Enjoy!
- 29 replies
-
- house
- haunted house
-
(and 5 more)
Tagged with:
-
Every Village needs a local shop where they can buy snow shoes or get spare keys cut or a trophy engraved. This maybe the first actual town model I've build, and it became clear halfway through that I don't have a whole lot of house type bricks, like doors or windows, which is why it is maybe a bit small. There are a few other pictures on my flickr page.
- 7 replies
-
- Winter Village
- Shop
-
(and 2 more)
Tagged with:
-
'My name is Sherlock Holmes. It is my business to know what other people don't know.' -The Adventure of the Blue Carbuncle Hello and thank you very much for checking out this post! Make sure to support our latest project on Lego Ideas! This project depicts the iconic entrance of Baker Street 221B as well as a Hansom cab with driver and three minifigs. A victorian police constable, Homes' assistant John Hamish Watson with his revolver and the master himself Sherlock Homes with his iconic deerstalker hat and a magnifying glass. This project is not based on any Sherlock Holmes movie or TV series but the original stories written by Sir Arthur Conan Doyle and with less than 400 bricks it would make a fantastic Lego Ideas set. Now it's up to you. I've you're a Sherlock Holmes fan make sure to hit the support button and spread the word. Also make sure to leave a comment if you have any suggestions. Thanks a lot to my fellow collaborator gabriele.zannotti for making the beautiful pictures of the model. On flickr you can have a look at his other masterpieces! Thank you for your attention. This is a collaboration between gabriele.zannotti and saabfan.
- 7 replies
-
- historic
- Sherlock Holmes
-
(and 6 more)
Tagged with:
-
L'Supervivere Over the course of several years during the great industrial age, this mechanical suit was created by the lesser-known Professor Stewart Phoenix out of disused parts scavenged from various scrapheaps and abandoned factories around the outskirts of Victorian London, hence L'Supervivere's rather cobbled together and unusually complex appearance. The original and sole purpose of L'Supervivere was to be used by Professor Stewart Phoenix to protect his family and his estate, Phoenix Manor, from destruction, but over the years this technical monstrosity was also used for several other suitably vital causes, such as fixing leaks in the Manor's roof and rescuing cats from trees. The most notable alternative use of L'Supervivere was during a lengthy voyage abroad, in which it was used to navigate the treacherous rainforests of the Amazon and defend a party of explorers (including Professor Stewart Phoenix himself) against any threats they may have encountered. At the end of Professor Stewart Phoenix's long and fruitful life, he proclaimed in his last will and testament that L'Supervivere would be passed down to his eldest and only son, Dr Joseph Phoenix, on the sole condition that it mustn't be used for any type of criminal activity and that at the end of his life, he should also pass on L'Supervivere to his eldest son, and that this son should pass it on to HIS eldest son, and so on until what is only described within Professor Stewart Phoenix's will as "The end of all days", but so far no-one has been able to fully understand the meaning behind this choice of words. Mysteriously, after being passed down through several generations L'Supervivere and the Phoenix bloodline completely disappeared from public view in the early 1920s. It is still rumored that L'Supervivere still exists in its original form to this day, but the location of the suit itself and it's rightful owner is currently not known... More images on my Flickr. Enjoy!
-
I've been searching for some nice bench-designs, which i can place on my WIP Modular City Square... recently i saw a really nice bench, designed by a EB-member with a somewhat italian name... I simply cannot find it anywhere here on EB, and i'm sure he posted pictures.. The legs were made of black parts, that is the only thing i remember... and i remember that i liked it a lot! Is there anyone who knows what i mean, and better, can post the pictures of the bench again... ?? It had a kind of victorian style..... Hope to hear from anyone soon!
-
Hi all This I my first post in the town forum I normally stick to trains lol but was asked to post it here, its a Victorian engine shed built mainly with 2x1 plates with some unique features thanks ray
- 8 replies
-
- lego
- engine shed
-
(and 3 more)
Tagged with:
-
Let me begin this topic with some of my latest MOCS: You'll find all my steampunk MOCs on my flickr gallery I hope you'll like them I'll post here my future new work and WIPs, so, soon!
-
Hi everyone, its been a while since my last build, so here it is my latest project Studdington Station. I don't consider myself a train enthusiast or expert, hence there is no engine in this MOC, but as I enjoy making buildings and a little landscaping I thought this would be a nice way to combine my interests. I figure all towns and cities need a train station so I've put it in here! although the admins may wish to move as appropriate. This has took way much longer than I would of liked to finish but it's eventually been done. It was influenced by many British countryside stations build in the Victorian era. A lot of these buildings are now defunct due to low usage and have been converted in to homes and other business's. Due to my small desk, I've cut the size of the platform considerably so it's not realistic at all! There is no interior this time sadly. I'll save my ideas for another project! There is a few 'untidy' areas which I perhaps could of eventually figured out a better solution for but just wanted to get it finished. Anyway, enough waffle and on with the pics, there is only 5 in total this time and I've posted them all below; If you wish to view them in flickr the link is here: https://www.flickr.c...s/52656812@N04/ Comments welcome in any form! Cheers
-
Hi all, After a long time without posting anything here, Im so glad to present my first 32x16 Modular Building. This house was rounding my mind since I bought the 10228 Monster Fighters "Hounted house", this is a good set but with difficult integration in a modular city, but with a valuable vault of pieces. Without more presentation, the pictures The happy renters specially dressed for the occasion General views Some of the details Entrance Back courtyard Rain gutter with old technic parts Roof terrace Lower plant Upper plant "]Complete Gallery in FLICKR Enjoy it
-
I'm not sure whether this qualifies as a Mod or a MOC. I guess it's both. The exterior is an expansion/re-imagining of 10228. I used the same window design but with a 1/2 stud offset to give the windows a lower profile. Most of the design cues from 10228 have been carried over as well. I also added a bay window on the right and a two story set of bay windows on the left side of the house as well as a second chimney. The house is built in the modular style and will eventually have a fully detailed interior. I will update with more pictures as I complete more of the house. The parlour is nearly done and most of the first floor is in progress - waiting on some pieces. This is the biggest (and most expensive!) project I've attempted and I have big plans for this project, beyond just the interior and exterior. Other images available here.
-
This odd building appeared into Palikkala Town's House fair on one misty Thursday evening. The origins of the house was unclear, but some thought it was from another time and century and somewhat associated with an odd incident of disapperaing house in 1867. An odd fellow with cardigan and trilby hat was seen on the stairs drinking morning tea... This house was build for Finnish LUG Palikkatakomo RY's contest on Model Expo (a big scale model show thing) where we had an exhibit. My house was third (on a ranking shared on two entries) on a visitor voting. Hope you like it! There's more on Cyclopic Bricks and Flickr.
-
A first modular. In fact it’s meant as one of the famous Painted Ladies in San Francisco, the idea being borrowed from Henrik Hoexbroe who has built a whole row of them. In a larger scale you can find them in Legoland California, too. Obviously the future town will have some Frisco stuff in it, at least there’s already a very fine Cable Car built by Altezza. There is no interior, but, since cars are still important, a working garage door. The garage even fits the full-size cars. Due to the SNOT road and pavement system there is no usual baseplate, so a width of 21 studs is no problem. Building in an odd width widens the range of possibilities, e.g. you can have cheese on both edges as you can see in the frieze at the gable. Some details: The pillars at the bottom of the staircase are shortened versions of the ones used at the Gas Station. The curtains at the windows of the second floor are made out of bridal veils. The garage door (probably) has a new mechanism which allows any width. Later I’ll show how it works if you are interested. The chimney is completely wrong, will be changed. The roadster is new, too. Its platform is based on the full-size cars, but smaller (6w). It’s built by combining bracket-and-tile and brick techniques and fits two whole minifigs. It doesn’t have a spectacular design, but seems like a step in the right direction on the way to build some smaller cars that go well with the CC style. Hopefully the platform can be developed further. Thanks to Na Dine for providing the old windows. Thanks to all for looking! Some more pics:
- 25 replies

