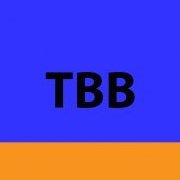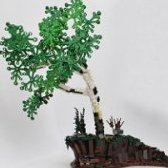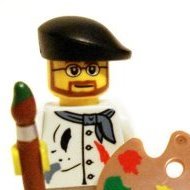Search the Community
Showing results for tags 'house'.
Found 244 results
-
Celebrate the historic neoclassic home of one of America’s most famous Founding Fathers, Thomas Jefferson! Thomas Jefferson’s Monticello home began construction in 1768, when he was only 26 years old. America’s third president was never fully satisfied with his design, and the house was continually redesigned throughout his lifetime - not so unlike Lego fanatics constantly reworking their own builds. This microscale Monticello has been meticulously and faithfully rendered to capture the unmistakable appearance of the iconic building, known to all Americans as “that building on the back of the nickel coin.” The 930-piece set would appeal to lovers of Lego’s Architecture series, and would also contain highly sought after dark red pieces that have never before been produced. The design could also be scaled down to remove the some of the landscaping (the house by itself contains under 650 pieces). If you love architecture, history, and Lego, I would be forever thankful for your support on Lego Ideas! @BenBuildsLego | Flickr
-
- ideas
- lego ideas
- (and 9 more)
-
I saw an image of a container house somewhere and I thought "Hey, I should build that in LEGO..." Fast forward a year and I finally got to making it. It also gave me the opportunity to play around with some angles with both the containers and decor elements. (I didn't place the stuffs on a single stud and just rotate it (except for the tiles leading to the door, but each of them is still connected to a stud). I relied on the probability of stud connections for a certain angle, for solidity. Not cheating ) Also thought it would be cool to differentiate the wall texture on each of the containers.The back panels of the containers can be hinged open to reveal the inside, which is also fully detailed (and totally clean too..., somehow I can't build dirty houses). Aside from that, there are many details to spot for. More images can be seen at my Flickr page
- 19 replies
-
- containers
- house
-
(and 1 more)
Tagged with:
-
This model started out as a simple sketch, and I wanted to see if I could built a fully completed LEGO version of it, and here it is! The Forestside house, as the name suggest, is supposed to be located in the forest, highlighted by the trees in the background. On the exterior, there is a swimming pool, garage, driveway, and some nice glass fencing. The house itself, has got a balcony, a rooftop lounge, and some nice big windows for a scenic view. The interior is also fully detailed with a living room, dining area, kitchen, bathroom, study, and a bedroom. Overall this model took me about 2 month to create, and I hope you enjoy it!
-
While it was common for the families of Mitgardia to send their sons to the northern tribes after their twelfth summer, only the children of the Burial Isle were sent out regularly before they came of age to become accustomed to the wilds. Makny had learned from his father when he was only seven how to fish the streams, trap small animals, and build shelters and fires to keep him warm through the cold nights. One of his favorite things to do after a long autumn harvest and many days in the hustle and dust of the storehouses was to take his horse into the hills and be alone. Makny liked to make camp beneath one of the great black-barked trees that grew on the high hills, deep inland. They had broad branches that kept off much of the rain and snow, and were usually found near some of the strange ruins that dotted the Burial Isle. Makny enjoyed spending his evenings - after building his lean-to, unsaddling his horse, and lighting his fire - contemplating the ancient stone structures and the people who might have built them. I've been sitting on this, waiting for a sufficiently overcast day to photograph it and enough free time to post. C&C welcome as always!
-
Hello I present my first project based on the theme of the famous Brothers Grimm tale : Hansel and Gretel. Lost in the forest, they find the Gingerbread House an the old witch. I hope you like and don't hesitate to ask me anything. Thank you very much for your support on Lego Ideas. Je vous présente mon premier projet en Lego basé sur le thème de célèbre contes de Grimm : Hansel et Gretel. Perdus dans la forêt, ils ont trouvé la maison de pain d'épices et la vieille sorcière. J'espère que vous aimez. N'hésitez pas à me solliciter. Je vous remercie de supporter mon projet sur le site Lego Ideas. https://ideas.lego.com/projects/5d8081b3-d4e7-4fb7-9d3c-5ce28d73a1ef
-
- gingerbread
- gingerbread house
-
(and 7 more)
Tagged with:
-
I came up with the basic idea for this wall technique, and figured I should make a full building to see if it worked. Various builders like Simon NH, ~Cab~, and Marcel V. have used similar wall techniques before, though my execution is slightly different than theirs. The cobblestone street also uses an idea that has been implemented many times before – free floating pieces. There is a tutorial available on the wall and one for the cobblestone technique for this build will be posted in the future. It was fun to make another highly detailed building with full interior. Gardar has a fine cloth shop in Harburg, and supplies Lord Karsten with any fabrics needed for use at the castle. Today Eryl and Elise are paying for another order of textiles, and they enjoy chatting with the old merchant. "And father would like three more rolls of red wool for his troops' uniforms," Eryl stated as Elise looked around at the various fabrics on display. Sometimes Eryl was annoyed by being required to run errands for his parents, but a visit to Gardar's shop always meant fun as the old merchant was a kind man who well remembered what it was like being a young boy. Gardar replied with a cheerful smile that was all but invisible under his thick beard, "Certainly Eryl! Are you sure he doesn't want some extra cloth to make a proper uniform for you though?" "Maybe another time Gardar, Father says I'll beginning proper weapons training before long! But for today we just need those three rolls" "Well, I'm sure you'll be getting plenty of fine uniforms then. Just don't be too hard on your instructors, they're not as young as you are." Eryl laughed and said, "I'll try not to beat them up too bad," as he shared a conspiratorial wink with the merchant while giving him two coins as payment for the goods.. More pictures See all the details on Brickbuilt. Thanks for looking, your feedback is always greatly appreciated
-
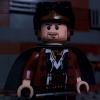
Brick Flick: Trooper Trouble: A Lego Star Wars Story
SteampunkDoc posted a topic in Brick Flicks & Comics
Just realized I haven't posted a film here in a while. Might as well change that! A Stormtrooper gets into a little trouble... My first attempt at melding live action and stop-motion animation. It was made for a compilation of funny videos that had a tight deadline, and so is a bit rushed. However, I hope you enjoy it anyway.- 2 replies
-
- animation
- stop-motion
-
(and 8 more)
Tagged with:
-
The concert's on, come have a listen! Disco 2000 Vinyl Store is my (I think) ninth modular and the closure of the A Summer in Tuscany - Klee Corner - Disco 2000 trilogy. I was dying to do a new corner building, mainly for three reasons: First, Lego's doing one this year, so I figured... why not? Second, because I hadn't done a pure 32x32 corner building since Sweets & Co., almost a year and a half ago! And third, because I wanted to. Without further ado.... It may not be apparent at first glance, but this modular has easily been the most time-costing and hardest modular to build. The ground floor was built up fairly quickly between May and June 2018, but creating something worthy on top is what took me all summer to figure out. So the model began on steady wheels. The brightly-coloured "boxes" on the ground floor take direct inspiration from both my own Klee Corner (the pizzeria had a similar idea) and the London Undergound. In fact, the dark red ground floor used to be an entrance to an undergound station that was closed down some years ago that has now been transformed into a state-of-the-art vinyl store. The dark red ground floor is almost a copy of those entrances that can be found in the Tube's Northern Line, covered in those beautiful blood-coloured tiles. Even in my Lego interpretation, I was able to add the beautiful sand blue lights. Outside there's a sign, "Disco 2000", it says. The old-fashined font and style of the sign is totally on purpose. Wait, there's people singing and dancing on the street... A paparazzi on the roof of the dark green glass box... Is he famous or something? Both the white windows of the tube entrance and the dark green windows are lying on their sides. In the case of the green ones, it's not quite so obvious, so it's pretty cool. There's some albums outside, which (if you can guess which they are you're a real god), but I'll talk about architecture first. The Architecture: Architecturally speaking, this model is very interesting. Just like in Klee Corner, this has three different buildings onto a single baseplate. The advantage being, of course, that I have two full façades to split them up. The final building is almost colour-coded. Every part of the build has a colour associated to it. The central and most important part of the building, kind of the "eye" of the building, is constructed using a similar method to the one I used for the façade of the lounge on Klee Corner, only this time using a 2-stud-wide pillar going up rather than a 1-stud-wide one. There were so many different iterations for the central part, even one being sort of a peacock-coloured flimsy spaghetti (maybe at building 8 out of the 15 built). I got that bug of wanting this building to do so many things at the same time that I had to chop down things that I'd done which no longer fitted the image I chased. The final result is way simpler than some previous ones and has a lovely Belle Epoque feel to it. This final iteration is inspired by the gorgeous entrances of the Paris Metro (metro entrance over underground entrance, that's kind of hilarious ). I retook one iteration of Klee Corner for the shape of the roof, so it has a perfect triangular balance with the two side pieces. The Iron Horse+Klee Corner+Paris Metro, I think the result's pretty cool! I had already done the first render when I realised the façade needed some more dynamism. Initially, the windows were totally aligned. I then changed that static feel by breaking the lines and making them follow the curvature of the escaling roof. I love the double curve that the escalating windows and the curvature of the building itself have. creator saying stupid stuff. The brown building on the right scared me a little bit, as I'd never been able to pull off a good dark building, brown, for instance. Dark Orange, when rendered in Pov-Ray, though has this chocolate colour which is just delightful. In fact, this side building was not part of the plan first, as a whole building covered the whole "London undergound" ground floor. Then, for quite a while I had a cool texture for a brick wall that was just six studs wide which helped me figure out the measurements for the central building. That idea stuck, but in the end, due to the central building being shrinked, this brown building grew. I gave it some windows inspired by those of a school that I walk past every day and the greatest of rooflines. You really have to look at this: there's pieces looking in four different directions. The right way up, upside down and to both sides! The white/blue/yellow building on the left has a bit less of a tumultuous story to it. It began as a version of the Met Breuer, as the central building was to be something along the lines of a Gehry work. Once I'd settled for a much more colourful design on the other two buildings (after a looooong while), that grey thing looked as terrible as a stain on a red dress. Therefore, I reused on of the ideas for the central building for this side one, adapted some earlier window designs, changed the colours, added the sign, and voilà! There it is! The Interiors: Cross the gates to the awesomeness of the world of music. Because this was done in LDD, I couldn't build those racks full of vinyls, so instead I covered an entire wall of the best-selling vinyls. Note: All the covers are Lego interpretations of real albums! In fact, there's the entire discographies of two bands! Have a guess! The pattern on the floor, funnily enough comes from a "Where's Wally?" book which had a similar one. There's turntables and hanging vinyls on the window shop. On the opposite side, there's a nice Dalí-inspired coach with... again the same special guest!? Now, that can't be a coincidence, can it? The floor above has a magnificent concert stage for artists to play. I really like the atmosphere I captured in this area. I can easily imagine a songwriter playing his/her songs on that stage, as the city lights shine bright behind the sand green building. There's a small bar for guests to take a drink as the concert's on. The room's, though, not big enough for all the audience, so some of those left outside have to climb outside the window and listen from there. Be careful! The interior is built in a Brick Bank kind of way, all the different buildings share one same interior. Finally, the top floor is... A music shop! Couldn't be anything else, could it? 1 Assembly Square can start to tremble as there's a new neighbour next doors with much better instruments and at a better price. The widest range of guitars in all the imaginable colours and shapes, keyboards, amps, synths, drums and pianos. They say the owner of the Magic Shop built this drum kit and his grandchildren have put it on sale. They also say that both pianos, those of Magic Shop and Klee Corner were bought here and that's why they don't have one on stock right now. This drum kit, they say, is so loud that it was able to distort time and make the owner of Magic Shop live over 170 years. Maybe it was his potions what kept him alive. Again, who's that guy? He's everywhere! One Last Image: Disco 2000 Vinyl Store, surrounded by its two new friends, A Summer in Tuscany and Klee Corner. I think that Disco 2000 may even look better surrounded by other models than alone, unlike the other two, which definitely look better alone. Hope you like this modular! Pau
- 18 replies
-
- paupadros
- disco 2000
-
(and 11 more)
Tagged with:
-
I enjoy building in the Dwarven style, and have made a fair amount of Dwarven scenes over the years, but not any recently. Which made it a great time to experiment with another building. I also got back into the habit of including full interiors. The corner pillar design is a modified version of a technique used in the Disney Castle. Eryl has many friends in Harburg, but one of his closest companions is Danyel: the son of a Dwarven merchant. Despite being nearly the same age as Eryl, Danyel already shows signs of having a fine Dwarven beard in the years to come. When they have some free time, the two boys enjoy exploring the forests and mountains around Harburg or playing mischievous pranks. It must be admitted that most of the latter are Eryl's ideas, and he can just about always convince Danyel to help him carry out his tricks. See more pictures on Brickbuilt. Felt great to do some building for Mitgardia again!
- 16 replies
-
- mitgardian freebuild
- dwarven
-
(and 3 more)
Tagged with:
-
This was one of my small contributions to the Guilds of Historica display at Brickworld 2018. Kevin had extra space on his island, so I built this and one other house to fit in an Avalonian setting. We had some lights left over after making our realm for the Tree of Worlds, which allowed me to throw some inside this house to light the stained glass windows. Despite the plentiful timber in Avalonia, stone is a common material choice for the more expensive homes. If the building looks familiar, it utilizes many of the same designs as our previous Nordheim Armory. See more pictures on Brickbuilt. C&C welcome
-
Klee Corner Hello guys and welcome to “Klee Corner”, (technically) my eighth modular building, packing a whopping 4480 pieces. Coming from “A Summer in Tuscany”, with its bright yellow and orange colours screaming “look at me”, its follow-up had to do something entirely different. Therefore, instead of a 48×32 baseplate, I chose the classic 32×32 (hadn't done a 32×32 modular since Sweets & Co., over a year ago!) and decided to cram it with details to (near) insanity levels. Without further ado… Klee Corner marks many personal “firsts” in my modular history: First model with three buildings (plus on a single 32x32 baseplate), first curved façade, first alleyway that crosses an entire model through and first building narrower than 8 studs. I'll walk you through my model in a little extra detail. This model packs a big number of colours in the Lego inventory 29 out of 41 solid colours and 11 out of 15 transparent colours, making a total of 40 different colours! The Blue and Curved Buildings: This is the narrowest house I've ever built, at just 6 studs wide! Inevitably, it is difficult for it to have a prominent silhouette to mark a staple in the skyline, but it definitely helps to add variety to an otherwise rather monotonous skyline. As it is skinnier, I placed it further in front of the composition, to make it draw a little more attention. The inspiration for this building comes mostly from Bilbao, a city in the Basque Country, north of the Iberian Peninsula, where they've placed bold metal boxes, full of windows to modernise the old city centre. Wonder where the name “Klee Corner” comes from? From Paul Klee, of course, the famous Swiss painter. His and many other artist's interpretation of the world lend themselves right here. It's quite funny, as the ground floor for this (the red box) remains from the first sessions of building, but the top part has had close to ten different iterations. The last one is absolutely perfect and does everything I hoped it would. Interior-wise, these two buildings work together, as I didn't think possible any way of making the curved façade actually modular (detachable and duplicable). This creative decision makes the two share all five interiors. Bottom Floor: The metal-enclosed box is similar to one to be found in “The Little Owl Restaurant”, in New York City. In such bold ground floor, there could be nothing less than a bustling pizzeria! Overlook Magic Shop – or any building, as in modular land, everything's possible! - through the windowed section as you wait for your pizza to come. The tiling is particularly interesting, and I managed to sneak details such as plants, drawers, napkin servers and overhanging lights. Middle Floor: The middle floor and top floors can be accessed through the white door next to the red box (the blue building's door, per say). These two floors encompass a night lounge bar only for select ABS humanoids to go. Drinks are served in weirdly-coloured bottles, as light comes through in shades of orange and yellow through the windows. Top Floor: In the most intimate nights, the piano is an element that needs to be present. Its sinuous curves invite all clients to walk up the spiral staircase to hear the pianist magically craft long chord progressions and fugacious staccatos. The Brownish/Reddish/Greenish/Yellowish Buildings Yes, the easiest name to remember, right!? The façade of this building tries to improve Detective's Office’s (I'll leave that to your judgement) blue building, adding it extra texture, colours and (hopefully) life. Bottom Floor: Houses the oldest pharmacy in town dating as far back as 1932. It even preserves the old tile mosaic on its outer façade and the tenths of glass bottles in which they kept serums and medicines. They say Ole Kirk Kristiansen used to shop for medicine here. I love the flooring here, by the way. Middle and Top Floors: Ever wondered where they made ordinary object before our world became a disposable polluted sphere? One of the practically lost jobs was making and selling umbrellas, and my little modular town couldn't go without one, could it? Due to the way the walls are built (extremely parts heavy, by the way! This building has more pieces than the other two together!), the interior is very crammed and doesn't allow for much detail, but it nevertheless is a cool little area. Pink umbrella… I wonder who might want to buy one of those… Erm… Hagrid? Some extra images: More awesome pictures to be found on my Flickr, with some really cool ones from awkward angles and such. Hope you've enjoyed Klee Corner, as well as reading through what I've written about it. Have a very nice day, wherever on Earth you might be! Pau
- 25 replies
-
- house
- modular building
- (and 4 more)
-
Hello, I have for sale (1) Lego Limited Edition 60th Anniversary House set. The set is new sealed although the left circle seal is peeling which is apparently a very common problem with the sets. Please PM me with serious offers if you are interested. I am willing to ship internationally but I have never shipped international before so allow me extra days to fill out forms properly. I am also willing to trade this set for the original 326 Cottage set from 1965, but I would let it with instructions and preferably the box. Thanks, -RailCo
- 1 reply
-
- 60th
- anniversary
-
(and 2 more)
Tagged with:
-
So, I've attempted my first Modular. I was limited by the bricks I have, (and a couple of bricks seem to have somehow fallen off), but it's the right dimensions to fit alongside the official Modular Buildings. Just wondering what thoughts/advice people may have to help me improve my modular building skills? So, here's the house And the people and animals who live there There's an open plan living area on the ground floor With a kitchen area A downstairs WC & a place to sit Going up the stairs, we reach the bedroom area There's an en suite shower & a balcony with Jaccuzzi From there, we can access the roof terrace Where the minifigures like to hold barbecue parties I used transparent coloured bricks where appropriate to let in light but retain privacy
-
Location: Mesabi Landing Type: Medium Residence Timber frame house ML house by LM71Blackbird, on Flickr Ralph Clutchington's new residence located Mesabi Landing. C&C are welcome and thanks for viewing!
-
My 5th entry for the Colossal Castle Contest, into the Village Life category. Credit for the pine tree design goes to Chris Maddison, who recently shared his design in a tutorial here. The build fits on a 48×48 baseplate, and three of the buildings have interiors (pull out rooms). Daydelon has plenty of excellent shops to meet your various needs. Brianna’s Bakery, Tryggr’s Supplies, and the Toy Shop are all located on the first stretch of the main street. Even in the winter the city keeps bustling, with the frozen river providing a great place for children to skate and the snow covered streets still see plenty of traffic from dog sleds and others. And as usual, you can find plenty more pictures on brickbuilt. Thank you for looking
- 22 replies
-
- mitgardian freebuild
- daydelon
- (and 7 more)
-
41037 Stephanie's Beach House was a Friends set from 2014. I've modded the building in order to have a full interior by using two of them back to back. This is a WIP and I'll update when I have more to it.
-
Originally, 4996 Beach House didn't have a back to it, although I did like the design of it. I've modded the building in order to have a full interior by expanding behind it. This is a WIP and I'll update when I have more to it. I'm planning on a living room with a fire place, kitchen/dining room, and bathroom on the first floor with two bedrooms on the second floor. There will possibly be an attic space above - haven't worked that detail out yet.
-
Hi Folks, I recently finished my 1st MOC ever and would like to present it here. I hope there are some of you who still enjoy looking at walls in strange angles :-) The cartoony style is done by purpose and I didn't aim for realism. The Front - Fantasy medieval like house front - Lego MOC by Ralf Langer, auf Flickr It features some twisted, huge trees, discoloured bricks and taxing techniques. I'm so glad it is finally finished. It was a little bit to tall for a first MOC. I even planed to build a hill as a socket and a forest, too. But I totally underestimated size and weight. I tried to do it mostly by myself without looking at other MOCs and so It took me ages to fiddle out all thouse angles and techniques. The Front - Lego MOC of a fantasy medieval house front by Ralf Langer, auf Flickr There are no half attached bricks or plates. All the angles were done using hinges. MOC1c by Ralf Langer, auf Flickr Cheers!
-
Mini modular townhouse Mini modular townhouse building instructions Parts list
-
With this MOC I wanted to create the feeling of a working class area in Sweden during the 70s/80s. The car is a Volvo 242 DL from 1975. Hope you like it!
-
Do you need a place to stay for your vacation at the beach? Try Granny's Bed & Breakfast.This charming old lady has opened her home to travelers that visit the coastal village. You are welcome to look around the house at: https://ideas.lego.com/projects/b3f92571-14e3-4cf1-8136-c219babe7452 P B&B voorpagina by Yvonne Strijbos, on Flickr
-
Last Wednesday, September 6th, I was kindly granted an early entrance to the LEGO House with a camera and here's the resulting video. Please keep in mind that the House will have more to offer when it officially opens on September 28th, and that there was still some work in progress on several exhibits. Special thanks to TLG's Jan and Trine for making it possible :)
-
My latest MOC is part of community winter-themed build. The goal was to brickbuild houses from Faller's catalog (or mimick their style for a unified look of village houses). I chose this house specifically for the timbered look. I found it attractive with the angled timbers, but had many diffuculties building it. In the end, I made some compromises, mostly due to easier transport and setup at the exhibition. The floor plan is 40 x 26 studs with the entrance sticking out a bit. The height of the building is 23 bricks. It is large for a minifig scale, but it was not possible to include all the hallmarks of the original. So just imagine the rooms inside with multiple beddings for hikers and climbers somewhere high in the Alps (there's no interiors, so let your imagination go wild). The original model has a much more detailed entrance. I intentionally built just a small porch, with steps covered with snow on the edges. The back and the sides of the building are similar with the repeating pattern. Since it's a winter-themed build, there's snow on the roof and window sills are empty. The flowers will be planted in the spring. My favourite detail are the horns just bellow the roof. It's not so clearly visible on the photos. Considering the size of the buildings, I am satisfied with how it turned out. There's definitely many shortages, such as the angled timbers (secured on the back with tape), a bit wobbly roof on Technic base (not an expert, so it's not as sturdy as it should be). I wanted it light and easy to transfer, so I awoided thicker walls to secure the angled tiles. However, I'm sure it will survive the transport to the exhibition.

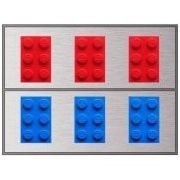



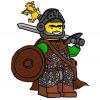
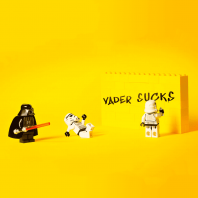
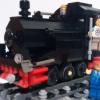
.thumb.jpg.e660cf72f2e60ec12f7362dac3534e35.jpg)
