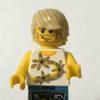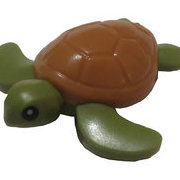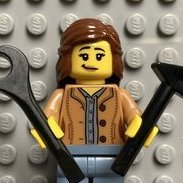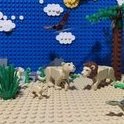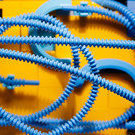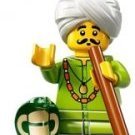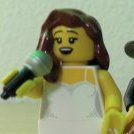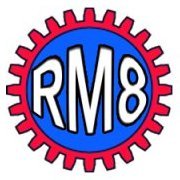Search the Community
Showing results for tags 'modular'.
Found 885 results
-
This house was digitally built in 2018, really built in 2019, then languished in a WIP state for several years before being finished last month. Enjoy the pictures - this model has been a long rough ride since the beginning, but it was worth it! I was inspired to create this model from the 2018 Jurassic World set 75930, Indoraptor Rampage at Lockwood Estate, with some design cues from set 10228, Haunted House. The dollhouse-style model was built from the set pictures, with the play features removed and opening rear sections added to match the front half. The house folds apart, doll house style, with the rear section opening in quarters up to 90 degrees. (Technic pins hold the model shut for transport and ease of handling) The modular building compatible base is able to be removed from the building to facilitate access to the inside details. The rear of the mansion features a back door (perfect for escapes when the locals get feisty about the scientist playing god again!) and the chimney flue. Moving inside, The bottom floor features the living room and dining rooms, while the second floor is the bedroom, study and pipe organ rooms. The third floor features the laboratory for the study of time travel. The rear door to the outside is in the right rear section, while the safe containing the house's title and family paper work is directly above on the second level. This area also has stairs from first to second floors and what appears to be Frankenstein's monster on the third floor's operating table! The left rear quarter features the fireplace and telephone on the first floor and a bed for the second floor's master bedroom. The stairs to the third floor are also on this side. It seems the time stone from the Marvel Universe is also here... I wonder what the Doctor plans on doing with it? I built the roadster model by heavily stretching set 40532 - Vintage Taxi by about seven studs. This allowed for me to add in mechanical details. I added a covered spare tire at the rear of the car, and blacked out the back windscreen to give the impression of a fabric convertible top. As an added bonus, the car still seats two figures with room in the trunk for luggage. (Any and all resemblance in the mad doctor to moderators, living, dead, or otherwise, is totally coincidental. It is totally not @Professor Thaum in his younger years. ) The rear of the MOC. Inside view of the car, with seating for two and room for baggage. ...and that's all I've got. Thoughts, comments, complaints and suggestions welcome!
- 3 replies
-
- building
- mad science
- (and 12 more)
-
The most versatile unit on the Blacktron arsenal. It becomes a one vehicle army The front turns into an armored unit. The sides into track bikes Gets air support with an exploration drone The main cabin can become airborn. The turret unit deploys droid troops The Cyber Bounty Hunters are heavy armed robotic troopers. Finally, The Enforcer is a small Space Police armed vehicle. Please help me with your support to make this proyect epic! https://ideas.lego.com/projects/fa6d0fe0-4b07-4eec-a375-ad7638975418 Also check all my other Lego Ideas projects.
- 3 replies
-
- cyber bounty hunter
- track bikes
-
(and 10 more)
Tagged with:
-
After a long time I started another project. And here is the result. The City-Comedy-Club is a american 80s style modular building. The ground floor is the comedy-club entrance, a small alleyway to the backside and a pizza-store. From the entrance you can go upstairs to the club. There is a stage with a microphone for the comedian and some seats for the audience. On the left side is a backward entrance to the apartment. The attic is upstairs. This is the astronomy nerd's room, with his telescope and his computer. More Pics on my Filckr page. Instructions on Rebrickable
-
Hello to everyone! Today I would like to introduce my new modular: it is a T-shaped building, a solution that allows me to create some interesting views as well as allowing me to create a bit of movement with classic modulars. On the ground floor there is a take away pizzeria, something typical of our towns but which I think is catching on almost everywhere. Inside the pizzeria, in addition to the counter and the electric oven, there is a pasta press, a pantry and a fridge for drinks, as well as a car for home delivery. In addition to the pizzeria, there is a small post office with everything needed to handle mail, including a scale for weighing parcels. At the back, the T shape allowed me to create an underpass with two street lamps hanging on the wall. Above there is a multi-storey apartment. The entrance coincides with an extremely bright room in which I have placed a wicker lounge, a small desk and many plants and flowers. I wanted to give the impression of a very welcoming and natural area. Initially I saw it as a terrace. The entrance leads to a large kitchen and then through a room with stairs to the second floor, to a living room with TV. Here too there is a plant above the bookcase. On the second floor there is the double bedroom with rather classic furniture: a massive, curved wardrobe and a wooden bed. Also on this floor there is a second bedroom for the couple’s son who is a gamer and has a nice tower desktop PC and a bathroom with shower. In the corridor there is also a wardrobe with the washing machine inside and between the two bedrooms a bench with other plants including a bonsai. On the ceiling there is a trap door with a folding ladder which opens by extracting a pin located on the side of the building and gives access to the attic. The building ends in a medieval tower which according to my idea has been incorporated into the building below and from the attic it is possible to access the roof. Two construction techniques particularly excited me when creating the building. The first concerns the front cornice that I created with R2-D2’s legs alternating with the shoulders of the Nexo Knights. I’ve wanted to use droid legs as an architectural element for a long time and I don’t think I’ve ever seen them used in this way. The second concerns the battlements of the tower with Ghibelline style battlements. I would like to say a few words about the project I am carrying out. It is a city diorama measuring approximately 13.5x6 baseplates, all in all a decent surface area, in which you will find a part of the ancient/medieval city located on a hilly area and the rest of the city in the valley. The downstream part, according to my plans, should represent the most recent part of the historic center, therefore buildings from the 17th-19th century which in some cases still have medieval remnants. Thus we have a medieval tower (K8004), a pedestrian gate of clear eighteenth-century design with a pub (K8007), as well as a medieval vehicle gate (soon to be designed), connected by ancient walls which acted as external walls for buildings overlooking to an avenue. This avenue will then lead to a park and subsequently to the ancient part with different solutions to be able to reproduce the irregularity of the ancient buildings with the typical lanes and streets that represent this type of urban environment. Beyond the walls downstream, therefore, we will have much more regular modular buildings in the Lego standard with a central street that represents a typical walking and shopping street. In this case I’m making sure to position the modulars Lego, making changes to complete the interiors and exteriors, without distorting them architecturally. The furnitures of several Lego modulars can already be downloaded for free from Rebrickable. https://www.flickr.com/photos/kevin8/albums/72177720313458661
-
Here's my Corner Apartments MOC. I went unfurnished for the apartments on the 2nd and 3rd floor for now for cost reasons, so I will need to furnish at some point. Also, I made this one easy to add extra floors for additional apartments in the future if that becomes viable. When designing, I tried to have slightly larger floors for a larger profile of the building than some of my past MOCs (as can be seen in the last picture). Lobby is furnished though. Unfurnished apartment floors. With some of my past MOCs.
-
Hi Everyone! Normally, I'm over in the train forum, but I do like doing town MOCs too. Here is my latest (and largest) town MOC. I've loved the modular series ever since Cafe Corner and I've always wanted to do my own. I have tried a few times over the years, but they were never very good. This time, I designed the entire thing on Stud.io and then got parts after (Which is how I've been doing a lot of my train MOCs for the past few years). This building takes inspiration from a building in my hometown, but I tried to make it its own thing. It was only later that I realized how similar the whole thing looked to the Town Hall set. Bah. Either way, I wanted to do a camera store for a very specific reason. When my brother and I were kids, we built a Lego camera store together and it was something we were both very proud of. We didn't have many of the actual camera pieces and instead used part 4070, the classic headlight brick, as our cameras. Even today, I still call them camera pieces in my mind. Anyway, I wanted to do an homage to that so here we are. First, some exterior shots. I'm very proud of how the front looks. I think the clock tower is very striking and makes the building way more interesting. I also am so glad I added the Fabuland camera above the door. I'm always a fan of funky store signage, so I needed something like that. The trees were a very last minute addition. I had completed the entire building in real bricks and then realized the sidewalk needed more green. I'm happy with these small, simple designs. The flower boxes were always in the plan, though. A view of the facade detail. I like how the cornice detail turned out. A closer view of the clock tower. I wasn't sure if the Bowser shell piece would fit in above the clock faces, but I was surprised at how well it worked out. The back of the building is extremely boring and I'm not the biggest fan of it. I don't know what would spice it up, though. Maybe some ivy? A floorplan view of the first floor/store. In the bottom left, you'll see an original camera from my childhood store. I made the decision early on to have a wood floor, and unfortunately, the color I felt looked best was dark orange. I think it was worth it though. Also, you'll notice the shop cat. I really wanted it to be a black cat as I used to have a black cat as a kid, but alas, they were pricey, so I went with an orange kitten. We also see some film canisters and old tape reels for sale here, as well as a variety of lenses and a big flash near the windows. The radio on the shelf is meant for music for patrons. The computer in the back is used for inventory management and whatnot. A closer view of the computer. Happy how this turned out. Here's the display case showing off all the new models. Wish there were more camera molds, but ah well. A better view of the checkout desk with a variety of photos hung up, showing off the quality of the cameras for ads and what not. The boxes against the window are all cameras still in their boxes, as the store has no stockroom. I wanted this store to feel like it's been here a while and just have a variety of stuff, but I really don't think I captured that well at all. I think I need to add more stuff and interior detail in the future. Anyhow, now we move on to the upstairs apartments. The door outside leads to a cramped staircase. The floorplan of the second floor apartment. The checkerboard tile totally dates the building and I love that. No railings on this one as it would make the stairs smaller, but I should probably still add them. This apartment opens into a cramped living room/kitchen. I like how the glass coffee table turned out here. The fridge is ok, but could be improved on. I love funky interior design, so the idea of everyone in my city just having a white kitchen was boring to me. Thus, black kitchen. The bedroom has a nice big bed, though, along with a dresser and artwork on the walls. The door past the desk leads to the small balcony on the front of the building. The bathroom here, I love. I think the tub especially turned out well. Now, we're onto the third floor. This apartment is the same size as the one below, but it feels much smaller to me. Tried something different for the fridge and kitchen here. Again, artwork on the walls. And again, limited space combined the kitchen with the living room. The guys here invested in a flat screen TV though. Despite this bedroom being cramped, I really like it. I think the bed turned out well and this was my first time attempting a hanging closet. I think it looks good, but someone needs to pick their dirty socks up off the floor! Gross! The bathroom here is off of the bedroom, unlike downstairs. It was hard to get a shot of the shower, but it really isn't anything to write home about. And that's it for the interior! Lastly, I wanted to shoot it next to a few modulars to give a sense of scale. Thanks so much for looking/reading! I really appreciate it! This was a super fun, yet expensive, project! I have other custom modulars I'm working on and want to build, but those will be much further down the line. Comments, questions, and suggestions are greatly appreciated! Also, if anyone wants the Stud.io file to check out for themselves or to build their own version of this building, I can provide. I only ask that you credit me. Thanks!
- 3 replies
-
- modular
- modular building
-
(and 1 more)
Tagged with:
-
There is a rumor about Modular GWP coming up in 2024. However, there is very little info at the moment. Set number: 40681 Name: Retro Food Truck Piece count: 310 Number of minifigures: 2 Release date: January 1st 2024 Availability: LEGO Price: $150
-
Hi everyone, This is my 16x32 modular MOC which I’m calling Antique Toy Store. The ground floor is the toy shop with a marble roller coaster displayed in the front window, and the upper floors are a two-story apartment with a working clothesline in the back. There is also a working “touw en blok,” or rope-and-pulley system for moving furniture, so there is a bit of a “moving rope” motif going on. Interiors: Since these are supposed to be antique/valubale toys, I got a bit meta and turned one of the display cases into a collection of the most valuable small Lego elements in my collection. Many are from 2011’s Queen Anne’s Revenge pirate ship, including the ultra-rare and expensive dark tan plume. I was going for a Christmas-y theme with the dark red and olive green for the toy shop, and I placed a pine tree in the back to solidify that theming more. The second level has a living area and kitchen. The third level has a bathroom with a removable wall for easy access, and a giant bed, which was the last thing I created for the build. I have no idea how the minifigs got it up there. The roof section is nothing too special, but it does feature a storage area for the furniture rope. Influences: These are the references which inspired the design I chose. The ground floor was influenced by this really vibrant building I saw on a street corner when I was in Amsterdam last year. The dark red color, irregular angle of the door, arches, and small statue were ideas garnered from this building. (first pic is mine) The upper levels were loosely based around these images but are mostly a product of my imagination. Lastly, here is the antique toy store with some other modulars. (Mmmm, color therapy) Thanks for checking out my build, I hope you liked it!
-
Dear all, it’s been a while. This is my latest Moc. I called it Rava Restaurant. There’s a restaurant (Europe restaurant), a Lug association in the middle and a Clothes’ Shop. The building is a modular building with some bizzarre touches since it has to fill a specific place in my town (Rava Town). The back of the building is more detailed than usual because it has to keep a presente on the square behind (wip). The balcony is prominent to fix the gap with the Tower Museum. Hope you like it! 😀😀😀 Bye bye! Lego City Layout - Rava Town 2023 part 1https://youtu.be/STRcAJ14Fl0
- 14 replies
-
- city
- modular building
-
(and 1 more)
Tagged with:
-
rural railway station for Thomas and Friends characters - real world MOC
Murdoch17 posted a topic in LEGO Train Tech
Nearly two years ago, I built this model in real bricks. I then promptly forgot to take pictures of it. Oh well, better late than never! This building provides a station for my LEGO versions of the rail-based Thomas the Tank Engine characters, and a place to put Bertie thus bus. The station was inspired by either a old Railbricks or an early Brick Journal article. (I can't remember which!) Here is the track side view, with a mail box on the platform. I named the station 'Davis' for two reasons: 1) It sounds British-like 2) I had the printed tiles lying around and wanted to use them somewhere. This MOC provided me a perfect opportunity! The street entrance has a small staircase to the station building, with the ramp allowing freight to get to the platform level. The inside features two rooms: the ticket office with stove (on left) and the quite small waiting room (right side). Three chairs are inside the public area, with more waiting space is outside on the platform. The model is modular, with two different size platform extensions, main building, and the roof. That's all I have on this one... Thoughts greatly appreciated! -
I am happy to be able to share my first MOC of 2023, Candlebark Castle. Candlebark Castle is home to the Red Falcons, an elite division of the Black Falcons faction. Candlebark Castle 1 by Samuel Sheppard, on Flickr Candlebark Castle 2 by Samuel Sheppard, on Flickr Candlebark Castle 3 by Samuel Sheppard, on Flickr Candlebark Castle 4 by Samuel Sheppard, on Flickr Candlebark Castle 5 by Samuel Sheppard, on Flickr Aldingham Keep, Candlebark Castle, Wizard's Spire by Samuel Sheppard, on Flickr Here are some stats on the build: - Built in Lego Bricklink Studio first - Approximately 3,500pcs - 32 x 48 stud footprint - 13 unique colours Candlebark Castle will be on display at Australia’s Brickvention in January 2024. I look forward to seeing other Australian Castle builders there when the time comes! Thanks for looking and I hope everyone enjoys! Sheps
-
Greetings, it's been a while since I last visited Eurobricks. Today I want to present my new project as well as ask for feedback on it. I've always wanted to make my own City/Modular buildings but the 32x32 footprint or price of modular sets has always been too much for me. I discovered de-marco's various modular buildings all taking up no more then a 16x16 footprint some time ago and felt inspired and also realized that 16x16 is a perfectly possible scale to work with. Combine that with a beautiful shelf city lay-out I saw at my cousin's and I decided I wanted to create my own 'Shelf City' with 16x16 scale modular buildings. Themed in a near future / 'almost but not quite' Cyberpunkish setting. This particular building is based of off a french artists drawing I found, this frontside layout is roughly the same as the drawing although I added more details. And will probably be the most traditional/old school looking building in my layout with a currently on the way W.I.P. Office Building and Police Station already being a lot more 'out there' if you will. Also want to shout out The Inventor for being one of my favorite and most inspirational builders at the moment when it comes to (smaller scale) architecture although his work isn't quite as small as mine. Fun fact, this is the first complete building (not just a facade) that I've ever made in Lego. The other side of the Ramen Shop, since my self imposed ruleset is a 16x16 scale modular footprint including overhang I was limited on the back sides by a one stud width. I'm still quite happy with the details I managed to add within my footprint but any feedback or advice is appreciated. I'd very much would like to improve the 'Where Are My Pants' show advertisment board so any tips for that would be great. As the gaps there still do bother me. First floor interior of the Ramen Shop, featuring a seating area, a loading dock with supply boxes, a kitchen with drawers, a cutting area, stove and sink as well as a fridge in the back. Second floor interior of the Ramen Shop, featuring a bathroom, bed and desk with pc. Third floor interior of the Ramen Shop, featuring a terrace as well as an even smaller appartment.
-
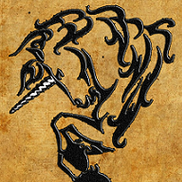
LEGO Harry Potter Three Broomsticks Modular Building MOC by Uniqueorn (Pictures)
Uniqueorn posted a topic in LEGO Licensed
As promised, some "fancier" pictures of my modular LEGO Harry Potter Three Broomsticks MOC. Since a lot of you asked - if you are looking to build this yourself or are curious how it was built, you can check the 7 part video series over on my YouTube channel, where the building progress is shown in full detail. https://www.youtube.com/@Uniqueorn/ While you are there, should you feel like it, throw me a like or a comment. It is greatly appreciated! Also, if you like to follow the progress on my other LEGO builds, you can always follow me. Happy building!- 9 replies
-
- harrypotter
- threebroomsticks
-
(and 3 more)
Tagged with:
-
16 x 32 modular with 3 floors in (Dutch) colonial style. Ground floor has a scuba shop to rent out scuba dive gear. In the back a shower area to rinse off the salt water after a dive. 2nd floor has a working air compressor with pneumatics! It is operated by hand outside the modular. An attic with storage space completes the modular. This modular has a working service lift that can reach all floors and is operated by hand. A while ago I acquired my Padi diving certificate on St. Statia so connecting the Caribbean design with a Scuba Shop seemed logical. Free building instructions on Rebrickable: https://rebrickable.com/mocs/MOC-147160/Berthil/scuba-shop-modular/
-
Here is my Post Office MOC. It is intended to be a small local post office to serve the modular street needs. The ground floor is the post office itself and the upper two floors are an apartment for the postal worker to live in. Here is the MOC with some of my other MOCs and the Parisian restaurant.
- 6 replies
-
- modular
- post office
-
(and 1 more)
Tagged with:
-
Pixar UP house 43217 MOD with modular base and back half - real world model
Murdoch17 posted a topic in LEGO Licensed
This copy of set 43217 (UP house) has an added back half I bought instructions for off Rebrickable. You can see that model by user rykfield here. The model deviates from the film slightly, as there is a driveway with a 1960's car parked on it on the right hand side of the building as I figured Carl Frederickson needs a way to get around! (Please excuse the dusty keyboard) The new back half is very film accurate! The inside of the front of the house. I rearranged some of the furniture, replaced all the picture stickers with printed parts from various other themes, and added a a rug to the living room. The new back half, with furniture ideas drawn from several older modular buildings. (TV from Corner Garage, recolored wicker chair from Detective office) The modular base with the house removed. SQUIRREL! This early 1960's car was inspired by a 2013 LEGO CITY Undercover car. It was rebuilt by Labronco Brick Designs as seen here. I modified it a bit and remade it in blue instead of the original red The tailfins are my own addition to the car, making it either a late 50's / early 60's model. The car seats one figure, with a suitcase (or a walker) fitting behind the driver. That's all for this MOC. If you have any comments, questions, suggestions, or complaints, let me know below. Thanks for reading! -
Hello modular building and City fans, This modular Gothic Cathedral was my entry to Bricklink Designer Program Series 1. I have received many kind comments and support, but unfortunately it has not been selected, therefore I decided to make the instructions available here: https://rebrickable.com/mocs/MOC-148170/_TLG_/gothic-cathedral Kit is available here: https://buildamoc.com/products/gothic-cathedral It is not actually based on a real building, but it contains many typical details: lancet arches, double lancet arch windows, a ridge turret, flying buttresses, portals with series of receding planes, rose windows etc., and there is a matching street lamp too. The roof assembly can be removed as one piece and in this case the internal details are visible: there is an altar with a cross, a candle holder, a church tabernacle, a brick built bible, there are benches, an organ, a holy water stoup etc.. The middle door on the facade and the side doors open outward, and work perfectly, the side doors on the facade open inward and they can be opened if the door handle pieces (the taps) are removed, but it is not se easy to close them in this case. It is a studless build, the unnecessary studs are hidden by tiles. When I started the design, the first version included appr. 4600 parts, so I had to optimized and simplified it a bit, but I am still really satisfied with the result. For example it could be very nice if there was trans color plates in the holes of the window fences, but it would mean too much additional parts (and I am also not sure if it is a legal technique). The building instructions guidelines have been followed. It is built from the palette "BDP Series 1", so there are some color and part restrictions. The part 15744 could be awesome as rose window on the facade, but unfortunately it is not available in black or light bluish gray. However, the technic gear 40 tooth works too. The bells could be pearl gold or something similar, but the best available option is the black which is ok. I hope you like my design, I appreciate any feedback. Thanks for visiting, _TLG_ Gothic Cathedral 01 by László Torma, on Flickr Gothic Cathedral 02 by László Torma, on Flickr Gothic Cathedral 03 by László Torma, on Flickr Gothic Cathedral 04 by László Torma, on Flickr Gothic Cathedral 05 by László Torma, on Flickr Gothic Cathedral 06 by László Torma, on Flickr Gothic Cathedral 07 by László Torma, on Flickr Gothic Cathedral 08 by László Torma, on Flickr Gothic Cathedral 09 by László Torma, on Flickr
-
I haven't built a MOC in quite a while, been a bit busy with work and everything else. And the inspiration doesn't come as often as it used to when I was younger. But this January I decided to sit down and build a really cool MOC for a contest. And I thought, I enjoy Victorian architecture a lot, why don't I build a Victorian cottage? (I mean, technically it's a house but cottage sounds a bit more charming). This was a really interesting model for me to design. I actually started with the balcony and the tower, and then built downwards from there until I reached the baseplate. From there, (because it was all in one step in the stud.io file at that point), I ended up separating the entire model piece by piece, and building it again from the ground up! I am definitely the type of builder who will build everything at once and organically flow into a completed model. Only to find it is in one big step with no indication of how I got there. Wasn't going to fly for the contest, since we needed to build instructions. When I started building, because it was actually going to have more of a rectangular shape with a porch in front of the tower, I made one of the gable ends longer. But that really made the roof angles wonky. So instead, I decided to make it more or less the same on either side, which worked out in regards to the gable ends. The shell design over the windows on the tower went through several iterations before I found the one I liked. To add further complication, the whole model was then split into three parts, built again from the ground up, and instructions were made for those three parts. There were a few part problems to work out along the way, this step was incredibly helpful. The submodels were then reincorporated back into the final model with an accompanying 628 page instruction component. And of course part problems cropped up everywhere which meant the instructions had to be formatted again a whopping three times! What a journey! I think I definitely know the model inside and out by now. The most challenging part for me was working on the roofs. I am definitely not the best at coming up with angles and figuring out how to make those work, it definitely took a lot of time and a lot of trial and error. There was also a hilarious mishap at one point realizing that the detailed, hinged roof that I intended to be able to open and close would not open at all, and instead it just crashed into the porch roof. Which prompted a redesign to a more doll-house open wall style build. Oh, and there's no toilet. Which is a bit of an inconvenience for whichever minifigs end up buying this house, but it's nothing a little redecorating can't solve. The furniture was pretty fun to create too. I'm not the best at coming up with fantastic unseen-before techniques, so a lot of it more basic. It was a great experience to be able to build this model. The idea was rather spontaneous, and I settled on the Victorian house theme because I've always loved Victorian architecture. I especially loved the Monster Fighter's Haunted House, and I wanted to create something that had somewhat close to the accessibility of a dollhouse while still having the stability and bulk to be a stand-alone display model. There was quite a bit of trial and error on the trim, some of the pieces clashed in ways that the program wouldn't detect until it was too late. But overall, I'm very satisfied with how the build turned out! This MOC I've currently entered into the Bricklink BDP Series 1 contest that's currently ongoing, and it has just entered the voting phase. If you like this model and think it would be a great set someday, I'd encourage you to vote for it here: https://www.bricklink.com/v3/designer-program/series-1/212/Victorian-Cottage Thank you for reading! :)
-
Hi Yes, again but with a lot new features! This Toyota Hilux 4WD / Pickup Truck in its most basic version with a simple cab and the largest possible cargo area is a typical workhorse One more extra body will be in the end;) You can use youtube autotranlastion functions to understand something:) Or just watch review and test drives. Common specs Solid axles Front suspension 4 link Rear suspension 3 link Openable doors, bonnet, tailgate 2-seater saloon LED front lights (option) Removable pickup bed and cab Wheels: 62-68 mm Power functions chassis Control: PF IR / Smart Brick (SBrick) / BuWizz Drive: PF XL motor, 4x4 transmission with axle differentials and rear auto-lock Steering: PF Servo motor Control+ chassis control: Control+ (Powered UP) / BuWizz 3.0 PRO drive: Control+ L motor, 4x4 transmission with axle differentials and rear auto-lock Steering: Control + L motor FACELIFT The exterior has been slightly redesigned and optimized, including the use of new elements and techniques that have appeared in recent years. However, I haven't given up on some simple and solid tech-style solutions in favor of smoother slicker solutions like in the Back to the Future Extra Detail version. The doors now have latch locks, since the old locks on the small cab cannot be implemented. The number of basic system elements has been reduced - now the front bumper is made in a technic style with a small nuance - the mounting of the lights in the bumper is illegal and orange tile parts can fall out and get lost. The interior uses a new steering wheel with a diameter of 4 (for PF cersion). If you do not have one, use the old one with 3. In order to prevent using boring monochromatic paints, retro-style colored stripes are added. You can refuse them in favor of plain assemblies. Initially, there are two color options - white and black. Maybe there will be other colors in the future! I believe you can build red, orange and blue versions with minor mods. CHASSIS: PF and C+ The chassis in PF version still runs on Power Function elements, despite the fact that they have already been discontinued by LEGO in favor of the new Powered Up - Control +. Power Functions are quite common among fans, in the secondary market, as well as in the market for third-party parts and electrics, which, at relatively low prices, makes the model affordable for assembly with low budget. On the results of operation, a number of important improvements have been made to chassis: A fairly common reinforced differential of a new type was used. This diff has a larger gearing of 12-28 versus the old 20-28, giving the model more torque at the price of speed. This is important when using larger wheels, both 68mm and 75mm. But more importantly, the new differential significantly decrease load the universal joints. When using standard 62 mm wheels and standard power, the cardans held the load well, however, with the increase in wheels and especially when using third-party more powerful power sources like BuWizz, the cardans could break. The new differential partially removes the problem, but if you modify the model by installing larger wheels that are more tenacious and using more powerful power sources, I advise you to also buy steel universal joints. In general, you can get by with the old differentials, but with standard 62mm wheels and standard power. By the way, in the rear axle drive, instead of a cardan, a reinforced new CV joint is now used. The second important point is the redesigned front axle mount to increase the front clearance by 0.5 STUD. This update is linked to the first improvement. For larger wheels, you need to mount the axle further from the frame. Moreover, during the operation of the front suspension, the longitudinal displacement of the axle is significantly reduced due to the longer levers and the angle of their attachment. Due to the use of a new steering servo differential, the motor had to be reversed And finally, new function! Rear differential with automatic locking in case of diagonal misalignment of the rear axle. Significantly increased off-road performance of the model will make you happy! The locking mechanism prevents loss of grip during diagonal hanging. The mechanism uses an orange wave shift clutch. The idea was adopted from idea of @Madoca 1977 . The rear axle design can also be used with older type differentials. In addition, you can build a simple and reliable old axle without a lock (but with a new differential), in case you need simple construction. Finally, I decided to upgrade to the new Control+ / Powered UP LEGO motor system. It was a matter of time, because new original PF elements are harder and expensive to find. This is especially true for the SERVO motor. New LEGO fans usually have Control+ elements only. First of all, C+ «bad» for its dimensions: all motors are larger in size. The 4 port HUB is severely limited by the layout of the model due to its large size and weight. Installing a hub in a model of my size while saving the interior will negatively affect the weight distribution and off-road performance of the model. Specifically, in this model, the Hub will be difficult to hide behind seats without adding a body cover. In the end, a compromise solution was made - to place the unit inside the cabin as low as possible. I had to sacrifice seats, but I managed to leave the backs and the instrument panel with the steering wheel. If you do not open the doors, you may not even notice that half of the cabin is occupied by the hub. Therefore, from the outside, the model looks like a regular PF. It should be noted that due to the low location of the hub, it was necessary to make the frame as thin as possible at the point of attachment of the block, which negatively affected the torsional rigidity of the frame. However, the HUB is integrated into the frame in such a way that it is an element of rigidity, and at the same time is quickly removable for battery replacement. The drive motor is now located behind the cab, flush with the luggage compartment floor. Using a flatter motor (instead of XL) now allows different main gear ratios 12-20 (standard), 16-16, 20-12, (even 8-24 and 24-8). On the PF chassis, only non-alternative 24-24. Due to the transferase shifted back, the lengths of the drive cardans have changed. The bending of the front cardans has decreased, which unloads a little. However, this low location of the lead motor made it impossible to use reinforced CV joint like in new PF chassis. In general, the weight distribution of the C + chassis is more successful compared to the PF, which is noticeable when driving on uneven surfaces and uphills. The steering L motor is mounted directly on the front axle. The front axle and its connection to the frame are made new. Control app You cannot use the existing profiles in the Control+ app to control the model (the profile from 42124 buggy has a limited steering angle) so you need to use the LEGO Powered UP app, BuWizz app, Brickcontroller2 (only with a gamepad) or Controlz (recommended): Android version. iOS temporary unavailable. The model is still modular, which makes it easy to assemble, disassemble, repair and modify. OLD BODIES You can use new chassis with old bodies and vice versa. May require minimal modifications. if possible, I will modify previous models to the level of this in terms of body and chassis. More about previous Crew Cab and X-tra cab BTTF: AUSTRALIA MOD Any aussies here? A custom tray, bumper, roof rack and snorkel available as mods. Australians will especially like these accessories. See pictures below: Could you count number of storages here? Accessories include: - Chrome Headlights (Designed by NikolayFX and borrowed from EXTRA DETAILED BTTF Toyota Truck) - Power Bumper (You can get it for free here) - Custom Tray (Inspired by Australian manufacturers) - Roof Rack (2 versions) - Snorkel (2 versions) - Fuel Cans (Big and Small) BONUS In the end I've promised one more body - kind of Dakar Rally Offroader Body is 100% alternate of 42093 LEGO Technic Chevrolet Corvette. You only need a chassis from Hilux (PF/C+). This Instruction is free. thanks @FX6000 for Instructions and cool renders Thank you and happy building more photos https://bricksafe.com/pages/rm8/toyota-hilux-single-cab-pfc-4x4- https://bricksafe.com/pages/rm8/-toyota-hilux-single-cab-pfc-4x4--custom-australia https://bricksafe.com/pages/rm8/rally-off-roader--alterante-body-from-42093-chevrolet-corvette my rebrickable account Chassis Bodies Mods MEGA PACK (7 in 1)
-
This is a MOC I originally created back in November 2022. I wanted to create a building with an elegant sweeping staircase which forced it into a corner build in order to fit. I envisioned it as a high-end restaurant and jazz venue known as the "High Hat Club" with tailor shop on the first floor. I had no idea that Lego would come out with nearly the same thing in the Jazz Club only 3 weeks later. So, it was I reworked it a bit. Since it seemed a fitting item for bridal photos, I reworked it a bit dressing it up with a wedding taking place, swapped the tailor for a dress shop, and rearranged the 3rd level to add a dance floor. For fun, I submitted it to Lego Ideas (https://ideas.lego.com/projects/1fbdc116-52f2-4bd5-b29f-2c762ce1196e) but I honestly don't expect it to reach 10k. I would love to hear what this group thinks of it. Here is it added along the promenade of my Lego town.
-
Here we are with the latest modular I made. It is a medieval gate renovated in the eighteenth century with a decorated clock and a Pub on the side. The rear wall of the Pub coincides with an ancient medieval wall. Inside, in addition to the rooms of the pub, I've put a small room where bands can perform. The version made is only 28 studs wide as I needed it for the diorama I'm making. In this diorama some modulars will be moved by 6 studs to be able to put the sidewalk on the baseplates of the streets. This will give me the possibilty to put modulars face to face, but have a street in between that can be a 12 stud wide pedestrian street that represents those typical city center's, crowded with small shops and tourists. Obviously, during the design and implementation of the instructions, I also created the 32x32 version which appears in the gallery only as a rendering. I hope you will appreciate.
-
This is one of my wife's creations, the Bee B&B. She was determined to use those clunky castle turret parts (6066) as balconies on this build and create bedroom suites completely in pink and blue. The bee keepers on the rooftop is where the Bed & Breakfast gets its name.
-
1930's modular railroad interlocking tower MOC - real world MOC (finished 2/13/23)
Murdoch17 posted a topic in LEGO Train Tech
I was inspired to build this industrial-looking old fashioned interlocking Tower by set number 60009 (Helicopter Arrest) and a number of old towers in my hometown of St. Louis, Missouri. In addition, the unusually-placed signal arm attached to the building is inspired by an mid-1960s WWII-set black and white film, (The Train) in which a French signal tower very similar to this one is used for some sabotage of a German train and is subsequently blown up in an Allied air raid... and yes, they really did blow it up - no miniatures were involved! Here you can see the chimney flue on the rear of the building. There is an abandoned OCTAN tank car also visible nearby. Upstairs is a heating stove for those cold winter nights, six lever frames for moving switches and a signal board for showing which route is currently aligned. The bottom floor features a (empty) gas tank, a chest for emergency flares and torpedo's, a trash can, plus a telephone. "This is getting out of hand... now there are two of them!" The one on the right is my original switch tower, while the one on the left is my Dad's (slightly different) copy. He paid for the model and I built it. I ordered the parts last Sunday (Feb. 12th), the three orders arrived Wednesday and Thursday and construction on the copy was completed last night. (the 16th) Thoughts anybody? EDIT: 2/13/23: Real world photos added! -
Fine dine and get some pictures taken at the Florentine Palazzo! How am I so bad at keeping myself promises. Last time out, with the release of Octan Avenue, I thought that a full year between modulars was long enough. Well... this one took two years . Anyway, I think it was worth the wait. The Florentine Palazzo is my twelfth modular building and my fourth corner modular. Free Instructions for this model available at Rebrickable! This model went through a gigantic number of changes. It started as two separate projects that I joined into one. On one side, I had project code name "Worcester" (yes, I give my projects code names ), a new modular building on two 16x32 baseplates (à la Pet Shop or Bookshop) with a distinctly English architecture. Base inspiration was this pair of building in the town of (you guessed it) Worcester. I still might pick up this idea sometime, but it wasn't quite working out then. The other project was a redesign of my second modular, the Italian Villa (my first EB topic I believe) to make instructions. My techniques then were not the most elaborate and the builds weren't exactly designed for stability. Upgrading the Italian Villa would have meant a whole lot of changes probably, so I scrapped that too. But then I thought about doing a brand new modular in a similar vein, which is the Florentine Palazzo! Since it was going to get instructions, I thought about what I really would like to have in modular town. A companion to the Parisian Restaurant came to mind immediately. None of the subsequent buildings match its elegance in shapes and overall refined look. In terms of overall size and details, I tried to get close to the restaurant's greatness. As of late, I prefer looking at drawings rather than real buildings for inspiration. They leave more to the imagination and make me feel less like a plageriser. Anyway, the main inspiration for the palazzo was a building in the Alsatian town of Colmar (drawing · real building). It is not really a building that through one of my usual Google Maps trips I would pick out as inspiration, but the drawing made the creative juices start flowing. Initially, I tried to recreate the building faithfully, but I soon found that joining the upper "towers" closer together made for a more cohesive and interesting façade, so I went down that route. These days I rarely do a full 32x32 baseplate as a single building and the space next to the staircase led perfectly to a completely different kind of architecture next door. One of the styles of architecture that I had been wanting to put in modular form for a while is the architecture of Malta. To me it just feels like the architecture one would find in Sicily but with delightfully colourful timber balconies dotted about to give it interest. As some of you may know, restrain in colour choices really isn't my thing ( *cough *cough Baseplate Alley anyone? ) so this was an interesting exercise in exactly that. Anyway, I had so much fun "carving" details in the plain tan façade to the point that I might prefer this bit over the entire model. I particularly like how the façade keeps sloping back as it goes up. The buuilding was inspired by the Palazzo Ferreria in Valetta. ================== Interiors: Interiors have never been my biggest strength and probably will never be at this rate. Still, I've tried my best to make them quite interesting. Have I succeeded? Hopefully 1. Ground floor: Initially, I wanted to build a post office, but before doing any of the interiors, I showed the building to a friend of mine and he told me something along the lines of "Are you crazy? You should definitely be building a restaurant there!". To be fair, it does look like a prime spot for a restaurant, plus it matches the Parisian Restaurant, so restaurant it was. On top of that, the alleyway I had built under the Maltese house could theoretically be used for bringing stock to the restaurant, so that too makes sense. I think it turned out rather nice honestly. 2. Middle floor: Part of the problem of doing the exterior before the interior is that sometimes one has to mould the interior concept to what is already there. Ideally, the restaurant would have taken up two floors, but the exterior stairs with the fountain underneath was way too cute to remove. And having waiters go up and down exterior stairs didn't quite feel right. That's when the idea of a photography studio came, mostly because there was a dark room on the attic which would be pretty much be perfect for a developing room. The middle floor includes the cameras on sale plus a studio for studio portraiture. 3. Attic: The developing room was fun to build. An enlarger, three trays for developer, stop and fixer mixtures, a cupboard full of chemicals and a sink. I also had a photo drying string, but, honestly, Studio (where I make the instructions) is so crap at dealing with flexible parts that I deleted it after much frustration ================== To see everything that I haven’t been able to explain in words, feel free to take a look at the model yourselves, many of the “how was this/that made” are visible! 3D MODEL And, of course, the free instructions that you can use to build this model for yourselves! FREE INSTRUCTIONS =================== Thanks for reading through and hope you like the model!
- 9 replies
-
- moc
- modular building
-
(and 4 more)
Tagged with:
-

HUGE City MOC Collection for Sale -Godwins Hollow- in Columbus, GA
dignow posted a topic in The Bazaar
Hello, we are selling our entire collection. You can view many of the completed MOCs here: Godwins Hollow of Outer Godwinia or just poke around some of my posts. This will give you a rough idea of the scope of the collection. There are hundreds of thousands of sorted (by color and type) bricks, containers of sorted minifigs, every Collectible Minifig set to date, fig parts, base plates, train tracks, many completed sets (mostly Star Wars), MOCs, and MOCs, and MOCs, and an entire room of storage containers. The whole collection has been shipped back to Columbus, GA, and is in storage taking up a good chunk (60-70%) of a 20x20 storage unit. I'm hoping to sell the entire collection as a lot as I would have to rely on my aging mother to separate, show, and ship individual pieces. I had hoped to be able to move the collection back to Dubai, but between shipping costs and the cost of a dedicated display/work area, it's no longer feasible. I'm open to individuals, groups, LUGs, resellers, retailers - whoever, and all reasonable offers will be discussed. If you have any interest or questions feel free to reach out by email to lego@stewartgodwin.com or if you use WhatsApp you can add me at +971585363060.


