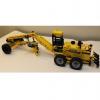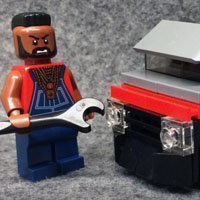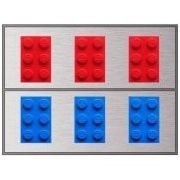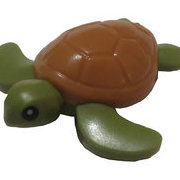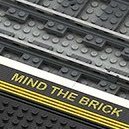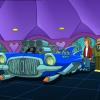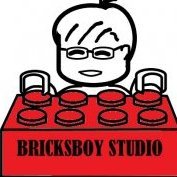Search the Community
Showing results for tags 'modular'.
Found 885 results
-
Hi everyone I'm happy to share my third MOC which I have been working on over the last 2 months. I build the MOC with BrickLink Studio and used the Eyesight Render for my images. Carpenter's shop is a MOC modular building. The MOC consists of a fully equipped carpenter’s workshop, a small organic store and a two-story apartment. The MOC has a high level of details on each floor. It’s built on one standard 32 x 32 base plate and includes 4 minifigures and one dog. Minifigures Retired customer with her little dog Saleslady of the Organic store Carpenter and owner of the Wood Art carpenter's shop Resident of the apartment and amateur gardener. Level 1 – Carpenter's shop and organic storeThe ground floor contains a full equipped Carpenter's shop with workbenches, drill press, circular saw bench and many other details.The small organic store sells various vegetables and fruits. in addition to a counter and a refrigerated shelf, the store also has a small presentation area outside.Between the two stores is the passage and stairs to the apartment above.Impressions Level 2 – Kitchen, living room and terrace of the apartment Living room and functional kitchen with small dining area and bookcases. Large terrace with raised beds, overgrown pergola and barbecue fireplace. Impressions Level 3 – Bedroom and bathroom of the apartment Small bathroom with toilet, bathtub and sink. Bedroom with bed and closet under the pitched roof. Impressions Level 4 – Roof Flat roof with small exit hatch and antenna. Impressions Thanks very much for reading and I hope you like my third MOC. There are more pictures on Bricksafe and feel free to support my MOC on Rebrickable and let me know what you think about. At the moment I am building my MOC with real Lego bricks. As soon as possible I will post any photos of the real lego building.
-
1 and a half years later, I finally built another Modular Building, WOOOO, hooray, yeah.... I thought I set a pretty high bar with the Doughnut Shop (if I do say so myself), because of that I had trouble thinking of what to build next thematically. So I went the entirely opposite direction, instead of giving it a unique footprint with a rich contrasting color scheme and basing it around an interesting subject, I made the Umbrella Shop a solid rectangular block with a subdued color scheme and gave it the least interesting subject, which is a shop that sells umbrellas. (hOw ExCiTiNg) Of course, then my job was to use those design cues and still make it look nice and interesting. I think I did a pretty good job (but you can be the judge of that. ) (Also just like my previous modular, many building techniques and details were stolen-...ahem...I mean...inspired by the Downtown Diner, some more obvious than others, because I practically worship that modular building at this point. I do feel like the style of this model turned out looking like a scale model building, rather than a LEGO Modular Buildings. But it is still in essence a modular building.) I was initially clueless on how to design the back of the model, since I always pay all my attention to the front, So I just threw in whatever ideas I thought felt good to me. The shuttered windows was actually influenced by my house in which every single window would have a metal lattice placed over it (presumably to prevent easy break-ins.), Exploded view of the model. The tree can actually tilt forwards to allow the upper levels clearance to lift up, this was an accidental but needed feature because I just wanted a solid connection for the tree and the ratchet w/ cross axle receiver element worked for that. Strangely, of all the carefully crafted details in the model, the simple sloped skylight build is my favorite of them all, it really ties everything together nicely. But idk it could just be me. The interior for the titular store. From this view it doesn't look like much is going on unfortunately, but there are some more items and details from other angles. That vintage cash register is way oversized though... It's an odd decision for me to make everything but one item in black and white. But I just couldn't find the right color scheme and I wanted to give off a vintage vibe, so I thought nothing looks more vintage than black and white photographs. I thought the colored shelf looks pretty which is why I left it in. A small little living space, but not good enough to fully sustain a life. The old school-ness really shows on this one with the typewriter and metal frame bed. I'll probably get a raised eyebrow for this, but why is the bathroom fully exposed by a open window and a glass door!? But really, what's there for a minifigure to hide.? If you're one of those people that likes your minifigures a little spicy, ( ͡° ͜ʖ ͡°) please seek help. maybe I'm the one that needs help...... Here's a pic of the iterations this model went through. The first iteration was very very rough and looks like garbage, I established some core ideas with it, but the proportions and window arrangement is bland and unattractive, so I fixed them in the second iteration. I've gotta be pretty careful with what details I add, because for a fairly "simple" building like this, small details can have a massive impact on the way it looks. Welp that's all from me, I hope you enjoyed looking at the model. I gained a lot of satisfaction from designing it, but I have been looking at it everyday for more than a month during designing and the exposure blindness is killing me so it's good to finally be done. Also I went through LEGO rehab and turned a new leaf, so I only used parts in available colors for this model. (well all except for 27150 Minifigure, Utensil Umbrella Folded. Old habits die hard.) Which means I was able to create instructions for this model. If you're interested, you can get it here: https://rebrickable.com/mocs/MOC-59200/ExeSandbox/umbrella-store/#details (It's a hefty $20 though Do you think this model is worth that much, or should I lower it?) I'd also like to hear what you think about this model. Be as un-objective and critical as possible, don't worry I won't feel bad at all. More pics: https://www.flickr.com/photos/exesandbox/albums/72157717310853613
-
Hello, I present to you my last modular. A cafe, the Alex 'Bar. Why Alex because it's my nickname IMG_7279 by alex peraux, sur Flickr Completely dedicated to fun (in these times of Covid-19 this is necessary) On the ground floor is the main room. I wanted to make a floor with 45 ° tiles. IMG_7289 by alex peraux, sur Flickr There is a large table where several people can meet for a glass (beer, wine or orange juice, it's up to you). The bar is in the corner of the building, there is a coffee machine on the side, the cash register is discreet but you have to pay for your drinks! IMG_7287 by alex peraux, sur Flickr Behind the door is the storage room with the garbage cans and the exterior access door. IMG_7290 by alex peraux, sur Flickr Upstairs we have the game room. An arcade machine, a dart board and a pool table. Everyone is having fun! IMG_7292 by alex peraux, sur Flickr IMG_7293 by alex peraux, sur Flickr IMG_7294 by alex peraux, sur Flickr Finally we are on the roof top. The atmosphere is already much more festive and musical! One DJ mixes the records while customers dance in front of the stage while others relax. IMG_7298 by alex peraux, sur Flickr IMG_7299 by alex peraux, sur Flickr IMG_7301 by alex peraux, sur Flickr I created the building under LDD to build it then. There are some change between lxf file and photos. I share the file with pleasure, if you want to build it or be inspired by it! You will find more photos in the album flickr https://bricksafe.com/files/higgins91/alexbar/batiment1.lxf
-
The exterior for the latest build for Pick a Brick City is mostly complete, so I wanted to share. After the Office Tower of Orthanc, I wanted to build something wide, so this is 2 48x48 baseplates. I had a shoe box full of 1x2 gray masonry bricks from the Pick a Brick Wall, and ended up using almost all of them.
-
"Can you tell me how to get how to get to Sesame Street?" While the official 123 Sesame Street set (21324) is undoubtedly adorable, it does not easily fit into the Modular Building style. I challenged myself to convert the set into the Modular style using pieces almost entirely exclusive to the set. The only pieces that I needed to use in addition to the set's pieces were tiles for the sidewalk, two 1 x 2 brick with hole (in medium nougat), and a 16 x 32 baseplate. With the modifications, I think this design fits rather nicely alongside the official Modular Buildings! Anyone who may be interested in the instructions can find them here and on Rebrickable! Like all official Modular sets, I was able to design the building to be enclosed on all four sides. Additionally, the roof and second floor can be removed to view and access the interiors! The interiors contain many of the same memorable details from the official set (e.g. Ernie's iconic bathtub); however not all of the same details could be included since the official set's building is 6 studs wider. Below is a closer look at the front and back - since I limited myself to only using the pieces in the set, you can see the dark orange bricks from Hooper's Store needed to be used to provide a "weathered" look on the back. Now I can't wait to pick up the set and it this to my LEGO City!
- 2 replies
-
- modular building
- modular
-
(and 2 more)
Tagged with:
-
Hello! I would like to show you my rendition of the Chez Albert Parisian Restaurant :) There aren't many things in common with the beloved modular, I simply wanted to have my own idea about what a Parisian restaurant may look like. And the one from creator was simply too small.. So without further ado, here it is: It all began in January 2018 when we visited our family and they had this painting on the wall (reproduction of a fragment only): This served as inspiration to my build which of course was not an exact representation of that building, but it was a good start. It took me around 18 months to complete this party due to size, family obligations and some "great" ideas I had like including all interiors and a 9V lighting system for the ground floor and one of the rooms on the first floor. But I like the effect :) You turn the lights on and off by removing part of the awning which gives you access to old style 9V battery box: The building is modular: On the ground floor there is the restaurant together with toilet for the guests and restaurant kitchen. There is also a staircase leading to apartments upstairs: I also thought that including a part of build that no-one will ever see or notice is brillaint idea, here is the restaurant ceiling for you to enjoy ;) You can also see all the lights - 3 for restaurant, 1 for the entry and 1 for kitchen. Then there goes floor number one and first apartment with bathroom, corridor, bedroom and living room with kitchenette. First view from the top: and view of the kitchenette: Second floor has similar layout, just different finish: The attic is a typical place for singles ;) No dedicated bedroom... and a view of the kitchenette (a shot from a WIP): and last but not least - the roof! It was supposed to be flat, but since this is LEGO it bends up like a boat... I plan to complement this building with another one of similar size. Together they will form a small wall of buildings, a mini version of a street. This is already a work in progress that will likely not be finished this year. But who knows ;) I hope you enjoy this one for now :)
-
Here is my new corner modular building based on the TV series The Nanny. I made 3 facades and all the floors are removable. There are 2,600 parts and the main figures in the series. You can watch the video and more details on Ideas. HERE
-
Hey everyone, Here is my latest modular design! The building on the left is a jewel/gem shop with an apartment above. The building on the right is a pizza parlor with an arcade on the second floor! I always struggle with roofs in my builds, but I'm really happy with how these two came out. Jewel Store - not sure if I've figured out the best layout for this yet. Small Apartment Pizza Parlor - I am going to come back to this in a bit and work some different patterns in the floor to take advantage of the SNOT floor. Really not much more than a kitchen and a place for people to pick up their orders from. Arcade above the Pizza Parlor Isolated Shot of the Arcade Games
-
Octan Avenue, the newest addition to the modular street! I promised myself I would complete a new modular in less than the year it took to complete my previous: Baseplate Alley, but here we are. Exactly another year since my previous model, here’s my eleventh modular: Octan Avenue (yes, I'm simply using a well-known Lego brand as a street name, despite the building having nothing to do with it!) The design of this modular began in Autumn of 2019. On my way to university, every day I would go past a building in Les Rambles in Barcelona that just seemed quite fitting to turn into a modular. While in no way a stunning piece of architecture, the entrance to the Plaça Reial is orthogonal enough for it not to be a nightmare in Lego bricks but has quite an interesting mix of porticos, asymmetrical façades and clearly marked centrepieces in the corners to the middle street. This building reminded me of another similar building from Palma de Mallorca. Again, mirrored façades with an alley in-between. This one, though, with much more adorned Art Nouveau flair. For my model, I kept aspects of both sources of inspiration plus a bit of my own magic. My building has the alley over on one side, simpler window designs and the running portico (like the building in Barcelona) but much more pronounced tower-like elements protruding with very prominent designs on top (like the building in Palma). Building the tops of the towers was remarkably difficult. Because the yellow building naturally has more presence as it has more volume, I needed a spire that would draw attention and finalise the design effectively but not overshadow the blue building. This is why the tower top in the blue building is wider and a tiny bit taller. Hand on heart, I was stuck doing all kinds of spires for both buildings for a good month and a half until the combination of these two worked well. A simple 360º view: ============ Interiors: My focus is always on exteriors and nailing those. Interiors are always the second half of the job. I like coming up with original quirky shops to fill my modular and in this case, they are: Yellow Building: Model Store This one was quite fun to do. The ground level has models of two airplanes: 10226 Sopwith Camel and the one the kid in 10270 Bookshop is playing with (he had to buy it somewhere didn’t he?) The middle level has a model of the recent 10277 Crocodile Locomotive and of my three first modular: Magic Shop, Italian Villa and The Iron Horse (2016). You can find them on my Flickr, Instagram or their respective EB topics. The top level has five more mini-modulars of mine: Sweets & Co, A Summer in Tuscany (2017); Klee Corner, Disco 2000 Vinyl Store (2018) and Baseplate Alley (2019). Blue Building: Rug Store For the blue building, I needed a shop that housed items on its walls as it barely has any floor space. A rug store is ideal. The ground level houses the staircase to the middle floor and a bunch of boxes and items that are little Easter Eggs to official modular. Both the middle and top floors and full of rugs! My personal favourite is the black and white one on the middle floor. Video of the modules flying around and showcase of the interiors: ============ Like I did with my previous model, you can have a look at the 3D model to explore all the little nooks and crannies: Exterior Interiors ============ Thanks for reading through and hope you enjoy this model!
-
A new MOC for my Pick a Brick City. I had a lot of black pieces and wanted to try something of a riff on the Tower of Orthanc from LOTR. I mostly build from the pick a brick wall at the LEGO store, so I had a lot of black 1x2, 1x4 slopes, 1x4 tiles, and cheese slopes and also 1x2x5 trans from there. I did buy a bunch of 1x4x6 windows and 500 1x3 slopes. The rest is from bulk used lots! So it's not cheap, but I didn't really make a ton of bricklink orders or anything. I built this because lego was selling the 1x4x6 glass for like .06 each, so I got 300 of them!
-
Support the project on LEGO Ideas! More Photos on Flickr! The Concession Corner is a high-profile modular building that is perfect for a bustling downtown scene! I made it to be compatible with existing modular buildings. To make the project unique, I decided to make this an end piece inspired by the likes of the Flatiron building. The sidewalk wraps around the entire perimeter, so it can connect both forwards and backwards. I made it on a 32x32 baseplate for the bulk of the set and a 16x32 baseplate for the tall bay window, which wraps around the two sides and gives a great view. This set works well standalone on all sides. It consists of about 2900 pieces and features two tall stories. It features a Fast-Casual restaurant on the first floor, and a loft office space on the second floor. I went through a lot of iterations to pack in building techniques that I'll let you discover. Ground Floor: On the first floor, there is a lot of space outside to pose minifigures. There is a velvet rope line leading into the restaurant, a bus stop with a wrought-iron bench, and two cherry blossom trees on either corner. In the back, there is an entrance to the kitchen and stairs to the second story. When you first enter, you can pick up a menu under a cool burger sign, or pick from the chalkboard above. The employees would be glad to help prepare food at the counter, either to stay or to go. There is substantial dine-in seating, a fountain soda machine, a condiment table, and a handicapped exit. The kitchen has an industrial fridge, a wide grill for searing fresh patties, a sink, and a cutting board. Second Story Once you go up the stairs through the back of the building, you can enter a classy lobby to be greeted by a professional to help you with any studio needs: drafting, interiors, graphics, even contemporary paintings. There's a futon, a runner and two desks, plus a balcony to view the outside. I included six different minifigures representing children, cashiers, managers, patrons, or anything you want them to be. Thank you very much for taking the time to check this out!
- 16 replies
-
- restaurant
- architecture
-
(and 6 more)
Tagged with:
-
I had the idea of trying to do modular parts to create different trucks. My first goal was to do something simple and strong and I did this, but then I thought if I want something simple maybe I would have to remove the ackermam steering... it is hard to try to build simple... Anyway I got a low RC chassis with a lot of room above to use for different truck types and taking away the ackerman system it would be simplier... While I take a break of the 959´s bodywork I will try to do modular axles, lately the thing I like more of technic is optimization much more than complexity.
-
Hi, this is my moc of the year: the Sonic building. Largely built on Friends' Central Perk Lego IDeas, I had to find someway to complete the building. And this is my final outcome. It was a slow process, as usual, brick by brick with no digital design, until I found my personal taste. The back is more detailed than usual, since at the beginning my intention was to place it in my city to be viewed from both sides. (Ironically, nowadays it stands with his back against an hill…) There is the possibility to shift the left building from orange palette to pink palette. Here you can see the arrangement of the ground floor. Finally here you see all the modules, floor by floor. Hope you like it! Wish you the best Rava edit: Sonic is on the side!
- 16 replies
-
- city
- central perk
-
(and 2 more)
Tagged with:
-
I ve being thinking for a while to share with you my Lego Ideas Mocs... and I ve being hesitant. Well I decided to go ahead and do it!!! These is my latest moc and I m planning to upload the others too :) https://ideas.lego.com/content/project/link/3c993b46-9c04-400b-a633-86dd613463cc Based on several Japanese Traditional Watermills, this modular structure works both manually or with added Power Functions. It is made from 2073 Lego bricks, 3 minifigures and PF are also included in the count. When I began my research into Japanese Traditional Architecture I became fascinated with its Watermills... Such simple structures but at the same time so intriguing mechanisms that perform a simple task of grinding! My Working Watermill With Interior & Power Functions consists of the roof, a ground floor and a basement. The big Mill turns either by turning the crank on the rock in the river or by power functions that can be added in the basement. It creates movement in the mechanism found on the ground floor. If PF are not added the basement works as a storage for the seeds that are harvested and awaiting to be grinded. This would make a great set as I feel a working watermill is something missing from Lego sets. Its is very playful and could be easily added in a modular landscape. I m currently in the process of gathering bricks and hopefully before the end of the year I will be able to make it a real-life model! I would like to thank my dear friend @Patgeo for helping me work out and simplify the gears and power function mechanism!!!
-
IMG-20200718-WA0037 by Barney Rayfield, on Flickr Apologies, I am still getting my head around adding photos or hotlinks to Eurobricks. Now on Youtube https://www.flickr.com/gp/189396852@N04/M022um The Royal Albert Hall is situated in South West London and is one of the most internationally recognised buildings. Designed to promote the arts and sciences it has since 1871 maintained its hectic schedule of rock gigs, classical music concerts, community and school concerts, comedy, circus, lectures, film premieres and sports, including tennis and even boxing. It is the Rolls Royce of village halls! IMG-20200718-WA0035 by Barney Rayfield, on Flickr The base hinges to split the hall and reveal the auditorium with organ and a grand piano. 20200718_210753 by Barney Rayfield, on Flickr 20200718_210544 by Barney Rayfield, on Flickr The detailed roof (including the ceiling 'mushrooms' to improve the acoustic) can be lifted as can the auditorium. Each half of the hall can be lifted out to access a basic representation of the loading bay, car park, backstage and arena bars. 20200718_210251 by Barney Rayfield, on Flickr 20200718_211952 by Barney Rayfield, on Flickr 20200718_211130 by Barney Rayfield, on Flickr Further details include the south steps with John Durham's statue of Prince Albert presiding over representations of the four continents and the tree outside stage door planted in tribute to Mario Lanza. IMG-20200718-WA0041 by Barney Rayfield, on Flickr Part dolls house, part Russian doll this basically consists of 5 components (base, both halves of the exterior, auditorium and roof) slotting inside the other. https://ideas.lego.com/projects/183167bd-8302-4cbc-bf1d-42f26e96a9dd/comments_tab#content_nav_tabs Please support on Ideas if you like. Many thanks. 20200718_211001 by Barney Rayfield, on Flickr I had been stockpiling dark red and tan Lego for some time even though I was too busy to contemplate building the Hall. Then with Covid 19 and the lock down I suddenly had no excuse. The Royal Albert Hall is very close to my heart: I work there and to see it shut and empty is beyond heart breaking. IMG-20200718-WA0032 by Barney Rayfield, on Flickr I finished this just as the 2020 Proms started and this is a model to celebrate not just a venue but live music the world over. Wherever you are please look after your arts venues. They will be the last parts of the economy to be reopened and need our help. 20200718_205647 by Barney Rayfield, on Flickr 20200718_214133 by Barney Rayfield, on Flickr Please do go to the Royal Albert Hall's website if you want to donate but in the meantime I hope you like the model. Please tell your friends. I am barely on social media so fee free to share photos of it. I might need a piggy back to get this seen. IMG-20200718-WA0038 by Brney Rayfield, on Flickr
-
When the pandemic struck and I found myself bored in quarantine, I rediscovered LEGO and was blown away by the creator expert modular series. In the past three months I've got my hands on six sets and discovered the world of MOCs. I figured out Bricklink's Stud.io and I just submitted my very first LEGO idea. I'd love any feedback and support if you like it. https://ideas.lego.com/projects/bca44588-f133-42d0-996b-090853d064bf Lion High School by Jeremy Royce, on Flickr
-
I can't remembered the last time I have created a new topic here. Even if I'm not posting a lot on EB, I'm still here and into LEGO and particularely into modular buildings. So here I will show you some pics of my latest creation. This modular is inspired by a "art nouveau" house from my city, thta I really love, the Villa Majorelle. I have sceduled to make a LEGO version of it from a very long time, but didn't take the time to do so. The last period of pandemic gave me the opportinuty to spend time with my beloved bricks. So good to moc again! What a challenge that villa was! Making art nouveau with LEGO bricks is not easy, but I like challenges. And this house is very special, with so many details everywhere. So I tried to capture its spirit in a modula buidling that can be insered in my layout (I have made some compromises). Here we go for few pictures : And finally, a picture showing the villa in a layout :
-
Hello all. I've recently just completed my latest building - Theo's tailoring. It's an Art Nouveau influenced building housing a tailors. It's taken about 2 months in all to put together and I've incorporated many elements of the time. Sadly not quite as weird as some real life examples I've come across but hopefully I'll be able to recreate them too someday! Onto the pics; You can view them at my Flickr here if you wish: https://www.flickr.com/photos/52656812@N04/ Happy to answer any comments or questions on the way its been constructed! Cheers!
-
Hello! A year and a half ago, I saw somewhere on Flickr a building assembled on something like that. The idea came up to assemble an entire city from such buildings. At first standart basis were used, then doubled and quadruplet, and sometimes more. During this time two cities were built. I will share renders for those who are intrested. First city Original here I will continue to add buildings in the comments. Thank you for attention :)
-
Hi all! I've completed my contemporary modular MOC and dubbed it "Modern Living"! I've also made an exploded view, updated renders all around and a presentation video. Presentation video Exterior renders LEGO Contemporary living - Thumbnail V2 by Royalspud, on Flickr LEGO modern modularV3 fact sheet by Royalspud, on Flickr LEGO Contemporary Living V3 - minifigs by Royalspud, on Flickr LEGO modern modular car_4 by Royalspud, on Flickr LEGO modern modular car_3 by Royalspud, on Flickr LEGO Contemporary Living V3 - overview rear right by Royalspud, on Flickr LEGO Contemporary Living V3 - overview rear left by Royalspud, on Flickr LEGO Contemporary Living V3 - overview front right by Royalspud, on Flickr LEGO Contemporary Living V3 - overview front left by Royalspud, on Flickr Interior renders LEGO modern modular V3 minifig scene 1 by Royalspud, on Flickr LEGO modern modular V3 minifig scene 5 by Royalspud, on Flickr LEGO modern modular V3 minifig scene 3 by Royalspud, on Flickr LEGO modern modular V3 minifig scene 2 by Royalspud, on Flickr LEGO modern modular V3 minifig scene 4 by Royalspud, on Flickr If you like this MOC please consider supporting it on Ideas if you haven't already. Thank you!
- 7 replies
-
- moc
- modular building
-
(and 4 more)
Tagged with:
-
I finished my Copenhagen Kiosk, free building instructions, sticker sheet and parts list on Rebrickable https://rebrickable.com/mocs/MOC-43345/Berthil/copenhagen-kiosk/
- 18 replies
-
- kiosk
- copenhagen
-
(and 1 more)
Tagged with:
-
Hi everyone I'm happy to share my second MOC which I have been working on over the last 5 months. I build the MOC with BrickLink Studio 2.0 and used the new Eyesight Render for my images. The MoMA - Museum of Modern Art is a MOC modular building inspired by modern architecture. The MOC has several highlights like a staircase fully made of glass bricks or a full-functional elevator on the backside. The MOC includes many of advanced building techniques and has a high level of details on each floor. It’s built on two standard 32 x 32 base plate and includes 18 minifigures, 28 paintings and 8 sculptures. The dimensions of building are 10.2x20.6x18.2 inches (width x length x height) or 26 x 52.3x46.2 cm. Level 1 - Entrance – Museum Store – Art Gallery The first floor contains the main entrance of the museum with a cash desk and a small design store for gifts and souvenir. The art gallery on the ground floor contains 6 paintings and 3 sculptures. Minifigures Older couple interested in modern art Museum employee operates the cash desk Store seller serves a customer Art-hipster buys a souvenir Security guard enjoying his coffee break Art Student looks at the sculpture Tourist interested in art Level 2 – Restroom – Art Gallery On the second floor there is a toilet for visitors and a gallery with a view into the ground floor. The art gallery on the second floor contains 11 paintings and 1 sculpture. Minifigures Artist looking for new inspiration Art interested friends couple Level 3 – Security Control Room – Art Gallery – Art Terrace On the third floor there is a security control room to monitor the valuable paintings and sculptures. A highlight in the art gallery in this floor is the large flower sculpture. A small outdoor area offers further space for abstract sculptures. The art gallery on the second floor contains 5 paintings and 3 sculptures. Minifigures Security guard what happens in the museum Father inspires his daughter for art Art lecturer during his lunch break Level 4 – Viewing platform – Art Café On the fourth floor there is a small Viewing platform on the top of the building. In the cozy art café, visitors can enjoy a piece of cake and coffee while enjoying the view through the large panorama window. Minifigures Barista conjures a work of art from every coffee. Visitor enjoys her coffee after an exciting museum visit Visitor treats herself to a cool drink and a slice of pizza Thanks very much for reading and I hope you like my second MOC. There are more pictures on Bricksafe and feel free to support my MOC on Rebrickable and let me know what you think about. At the moment I am building my MOC with real Lego bricks. As soon as possible I will post any photos of the real lego building.
-
Hey guys! :) I got the LEGO Friends Central Perk for chistmas last year and started to moc it into a modular building. I already finished ground level with the café and need some more Bricklink orders before I can start with the first floor. I attached some pictures of my progress so far, I hope you like it:
-
Hello, I present to you my latest Modular, a bookstore: IMG_20200419_144255 by alex peraux, sur Flickr Basically I wanted to make a corner building with a rounded facade. I made several designs to arrive at this one. On the ground floor, there is therefore a bookshop with a large sales area and lots of books. IMG_20200419_145107 by alex peraux, sur Flickr There is a reading corner and the cash desk. IMG_20200419_145119 by alex peraux, sur Flickr IMG_20200419_145124 by alex peraux, sur Flickr On the first floor is the reserve. IMG_20200419_145033 by alex peraux, sur Flickr A large shelf where there are 4 boxes filled with books. IMG_20200419_145048 by alex peraux, sur Flickr The desk for accounting and other storage. IMG_20200419_145056 by alex peraux, sur Flickr On the second floor is the bookseller's apartment. A large living room with a sofa and an open kitchen. IMG_20200419_144933 by alex peraux, sur Flickr On the side is the bedroom, the bed is raised and there is the bathroom. IMG_20200419_144943 by alex peraux, sur Flickr IMG_20200419_144958 by alex peraux, sur Flickr On the terrace there is a small telescope, a weather station with anemometer and rain gauge. IMG_20200419_144409 by alex peraux, sur Flickr IMG_20200419_145346 by alex peraux, sur Flickr IMG_20200419_145338 by alex peraux, sur Flickr There are electric wires because the building is lit, I tried to hide the wires as well as possible and I made sure that there were no wires between the floors. I used nails to make the contacts, when the stages are clipped, there is contact and that makes it possible to supply the stages. IMG_20200419_144720 by alex peraux, sur Flickr IMG_20200419_144852 by alex peraux, sur Flickr IMG_20200419_144808 by alex peraux, sur Flickr you will find other photos in my album


