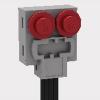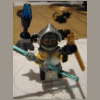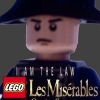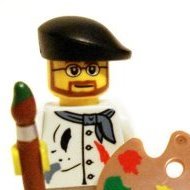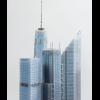Search the Community
Showing results for tags 'architecture'.
Found 375 results
-
I didn't want to bump an old topic, as I am also somewhat late to the party for this set, but finally purchased at a good price. Inspired by Superkalle's mod of 21005 Fallingwater http://www.eurobrick...84, in this set review topic: http://www.eurobrick....05 review&st=0, I made a MOD of Fallingwater using LDD, as the original design seemed somewhat bland, and after studying images available on the Western Pennsylvania Conservancy's Fallingwater website: http://www.fallingwater.org/ I also based some aspects on a mod posted by Spencer_R, https://www.flickr.com/photos/51130204@N04/7515792352/#The scale of the model doesn't lend itself to too many fine details, however. Changed the color of the stone work to capture somewhat the variegated nature of the actual building's stones, lowered the bridge, as suggested by others, and also added the red trim on the windows, another addition by Superkalle, to suggest the dark-red framing of the building's windows. The most bothersome in the original model was that the landscape visually merged with the building. I changed the ground color to dark tan, and highlighted the water course through the use of red-brown. A few cheese slopes and other small details added here and there to make the whole more pleasing. FInally, changed the color of the "non-visible" (below-ground) parts to black, and added the black base (also seen in previous 21005 mods). I retained the stackable / interlocking design of the original model. I would like some opinions or feedback on the color choices, etc..., prior to acquiring parts needed. Thanks! and the LDD file http://www.bricksafe...full mod v3.lxf Here is the original, image linked to the original EB review topic
- 9 replies
-
- 21005
- architecture
-
(and 2 more)
Tagged with:
-
As part of the Eurobricks 10th event I entered as my Architecture style entry my attempt at recreating the Aviva Stadium. It came a not too bad joint third. The stadium, which is based in Dublin hosts rugby and soccer internationals. It officially opened in 2010 and has hosted the Europa League Final. It is Ireland's only UEFA Elite Stadium and has a capacity of 51,700. The stadium has 4 tiers. On the north side the roof drops significantly due to the stadium's proximity to local residents. The stadium has its own railway station nearby. The LEGO version encountered several compromises, in particular the roof does not continue all around the north side. This allows a peek into the stadium itself. In other respects the model uses lots of transclear1x2 and 1x1 plates, 1x1 transclear headlight bricks aswell as my entire stock of 1x4 transclear tiles on the roof. Curves are generated using hoses while the seating is recreated using 1x2 dbley slopes. The model incorporates the railway track which bisects the site an angle so wedge bricks had to be used. The pitch itself uses SNOT techniques to recreate the markings of the 6 yard, half way line and penalty boxes while two incredibly rare 1x4 green arches are used to house the centre circle. The roof supports are made of three fireman ladders. Athy Show 2014 002 by Dfenz, on Flickr The real thing can be seen here http://en.wikipedia....i/Aviva_Stadium
- 9 replies
-
- ebac2014
- architecture
-
(and 3 more)
Tagged with:
-
Hi all! About 6 weeks ago the 10th Eurobricks Event took place and with it a little Architecture competition was held: One had to build and bring a sight from his home country. I chose to build the Frauenkirche in Dresden, a church that is well-known but also has some complicated features that offered a little challenge. It was destroyed during World War II and famously rebuilt after the reunification of Germany, finishing in 2005 and now probably being the most famous church in the northeast of Germany. I always loved it for its geometry and history and when I visited Dresden a couple of years ago I was quite taken by it which made the choice easy. This was the first MOC for which I used the help of virtual bricks to recreate the shape and the angles in the most exact way possible. It was quite a challenge for me as I never used anything like it before but I soon realised that for things like this it is way more effective than actually sitting in front of a pile of bricks. It was also the only option to actually get something done as I had no bricks at hand at all until I would fly home to Germany a week before the event. Therefor I spent the 4 weeks before my flight stacking bricks inside my Mac, slowly improving the MOC by using all the possible reference material I was able to require, making use of photographs, scale models, architectural drawings and even Google Earth. Once finished I suddenly realised that out of the roughly 3000 parts that I used in the model about 200 weren't in production and another 40 would cost me as much as the rest of the parts (who would have known the rarity of travis bricks in tan??) For example I had used 1x2 curved slopes as they recreated the shape of the dome perfectly and 1x3 tiles in tan as well, both parts that were never made.. In the end I was able to get around all that and ordered everything necessary, finally having time for stuff like exams or hand-ins for college In the end it took take me another week at home to eventually finish the model. Front: Back: The real thing - not my photo: This build won me a first place in the Architecture competition and a rather lovely Marina Bay Sands Many thanks to CopMike and Bonaparte for organising the event and the competition, to Whitefang for bringing the prize over, to Aredhel and Legopard for some helpful criticism and to all the eventees that made the evening such a great one and the competition so strong! I would never have thought to win this one after seeing all the other amazing entries. Please consider checking them out in this nice summary! Other entrees that were posted already: Bryggen by L@go Cologne Cathedral by Aredhel Holmenkollbakken by Cecilie Royal Albert Hall by Rufus & Pandora Water Tower by Redhead1982 I hope you like it. Comments and critique are of course appreciated. Thanks for your time!
- 15 replies
-
- EBAC 2014
- Architecture
-
(and 3 more)
Tagged with:
-
Yesterday I posted to flickr this creation of mine influenced by Buddhist and in turn Hindu art. Specifically the statue is meant to represent a bodhisattva like Ksitigarbha and Avalokitesvara. Each of the ritual objects held by the bodhisattva's many arms has a religious significance: the bell to punctuate the recitation of mantras, the staff with jingling rings to announce the coming of a traveler, the trident to represent the three jewels and three poisons of Buddhist philosophy, the axe to symbolically behead ignorance (one of the poisons), and the round orange vessel is meant to represent a wish-fulfilling jewel or cintamani. Click the image for a link to the flickr photo page. I feel bad posting these other things because some are almost a year old, but I'm not sure that new topics would be appropriate either. Anyhow, I exhibited this model at Brickfair VA last year and it's based on the library on the Island of Myst that sets the adventure puzzle game Myst and appears in some of its sequels. These boats I also assembled for the con as my small contribution to last year's Apocalug cyber city. The one in the middle is based on the airboat from the episode "Ganymede Elegy" of the anime Cowboy Bebop. Finally, the oldest model I never posted here isn't very refined as I built it only to photograph for the banner of a flickr group, but I think some of you may appreciate it. It's designed after a meeting house or wharenui used by the Maori people of New Zealand. Once again I have linked the image to its flickr page. Thanks for looking through all these, Nathan
-
Hi everyone. I have just returned from a trip to London, and I was going to buy the Architecture Big Ben until I saw that it had ugly clocks on all sides which stuck too far out. Upon returning home, I got bored and decided to build it in Lego Digital Designer. Then boredom also took me to new levels and I ended up extending the model to incorporate some more of Parliament with it. So without further ado here is my Westminster MOC. I have tried my best to maintain the style of the designer's original model as much as possible whilst also giving my own version a different feel. I swapped the ugly clock faces for some plain white tiles which could be printed onto should the builder so wish, giving a much more accurate looking clock. I hope I have done this justice as it's my first try at an architecture model. I hope you like it The LDD File is available on request.
- 11 replies
-
- Architecture
- MOC
-
(and 1 more)
Tagged with:
-
I finally managed to complete this amazing project, which is to build my own studio. Behold, this is not just another modular building exercise. As an architect (not a LEGO architect but real architect, haha), I want to put what I learnt in school and work to the brick city. I went through the typical architectural process, from sketching to form study to actual building it, and it was fun! The idea comes from the basic LEGO bricks. If we can use the bricks for form study in architectural model, what if it grows and becomes the building? Also, during brick building, we actually just do two basic operations: addition and subtraction. Through these operations, spaces and voids are formed and make openings and skylights. This is what this studio is presenting. The new studio is not just a landmark in the city, but a milestone. It does not just create a building for functions and sit in the brick city, but it sets a new path and inject design culture into the town. Now let's take a look at the contemporary architecture style! (here I use the typical architectural presentation style, please enjoy!) I hope all of you enjoy this architectural project! Thanks! EDITED: My LEGO studio is finally up on LEGO Ideas, and please help and vote for it. Once it has 10000 votes, it will be assessed by LEGO to see if it can be a real product. Support me now, thanks!!! https://ideas.lego.com/projects/67217
- 32 replies
-
- modular building
- studio
-
(and 8 more)
Tagged with:
-
Built between 1867 and 1871, the Royal Albert Hall of Arts and Sciences was commissioned by Queen Victoria and named in memory of the Queen Consort Prince Albert, who used to follow Freddie Mercury around, apparently. It was designed in the Italianate Style by Captain Francis Fowke and Major-General Henry Y. D. Scott, who was the very model of a modern Major-General, and cost £200,000 to build. Situated at the southern edge of Hyde Park in West London, the Hall is perhaps the most prestigious theatre venue in the whole of the United Kingdom. The annual Promenade Concerts, or Proms, have been held here since 1941, during which the playing of the National Anthem is the only time Britons are allowed to show any national pride whatsoever. Fun fact: The Royal Albert Hall is the British Standard LJ* unit of volume: as in, 'The LEGO Company produces enough plastic bricks annually to fill the Royal Albert Hall$,' much as 'the football pitch' or 'Wales' are the standard units of area. * LJ = Lazy Journalism $ I may have made this up. This is Pandora's and my entry into the Eurobricks Event Architecture Competition in Billund 2014. We came second! It's quite an intricate build with two separate rings of 1x4 hinge plates - 16 and 12 sides - producing the 'layer cake' structure. The inner ring houses vertically-mounted clippy hinges which form the slopes of the glass roof. This ring sits in the outer one on tiles: it isn't physically connected ... ... and can be removed, revealing ... A big hole! Still, at least now we know how many holes it takes to fill the Albert Hall. It would be possible to create a semblance of interior seating, but we thought the model might be best used to store paperclips. As with any model of this tiny scale, you have to take some liberties with the details. There aren't nearly as many windows as there ought to be, but we figured if they can do that with the arches of the Leaning Tower of Pisa, then we can do it here. Here's the real thing to compare: Actually, the second ring probably ought to be a plate or two higher, but that's easily fixed. CopMike very kindly had a lovely tile printed for all the entrants: Somehow that really makes it; thanks Mike! Thanks for reading! We hope you enjoyed it. Pandora and Rufus flickr
- 20 replies
-
- MOC
- Architecture
-
(and 5 more)
Tagged with:
-
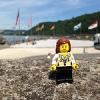
MOC: Cologne Cathedral - Architecture for Eurobricks Event 2014
Aredhel posted a topic in Special LEGO Themes
Hi all, after some time I finally found the time to take at least some pictures of my Architecture model of Cologne cathedral. First of all: some facts about it: Cologne Cathedral (Kölner Dom) General information: The Cologne Cathedral is a Roman Catholic church in the centre of Cologne. The construction commenced in 1248. Leaving unfinished, it was halted til 1473. In the 19th century the work started again and the construction was completed, defined on the plans from 1880. Concerning to those plans the Cologne Cathedral measured a length of 144.5 meters and a width of 86.5 meters. This Gothic cathedral is the largest church in Northern Europe. The height of the two spires, which give the largest façade of any church in the world, is registered with 157 meters. It is located 250 meters beneath the River Rhine where the former Roman city boundary was located. Since 1996 the Cologne Cathedral belongs to the UNESCO-cultural heritage. Overview: The front: History: In 1164, the Archbishop of Cologne (Rainald of Dassel) acquired the relics of the Three Kings which the Holy Roman Emperor had taken from the Basilica of Sant’Eustorgio (Milan). Those relics had a great religious significance and because of this there had to be a “proper house” for them. The foundation stone was laid in 1248 by the Archbishop Konrad von Hochstaden. The eastern arm was completed in 1322 and sealed off to the rest of the construction to ensure its use. In the mid 14th century work on the west front commenced, but halted in 1473. The south tower was completed up to the belfry and for the next 400 years, the skyline of Cologne showed a crane at top of the Cathedral. During the 19th century the construction was completed. This was achieved by civic effort and, in 1842, the “Central-Dombauverein” was founded. It raised two-thirds of the costs while the Prussian state supplied the remaining third. It was finished in 1880 resuming to the medieval plans and rediscovered façade plans from 1280. The front of the west side was completed in 1911. With the 19th century romantic enthusiasm for the Middle Ages, and spurred on by the discovery of the original plan for the façade, it was decided, with the commitment of the Protestant Prussian Court, to complete the cathedral. It was achieved by civic effort; the Central-Dombauverein, founded in 1842, raised two-thirds of the enormous costs, while the Prussian state supplied the remaining third. While World War II, the cathedral suffered fourteen hits by bombs. It was not broken completely so the Cologne Cathedral stood very tall to the flattened city. The cathedral was, in later years of the war, used as navigational landmark which may be the reason that it was not destroyed completely while World War II. Repairs of the building were done around 1956. World Heritage Site In 1996, the cathedral was added to the UNESCO World Heritage List of culturally important sites. In 2004 it was placed on the "World Heritage in Danger" list, as the only Western site in danger, due to plans to construct a high-rise building nearby, which would have visually impacted the site. The cathedral was removed from the List of In Danger Sites in 2006, following the authorities' decision to limit the heights of buildings constructed near and around the cathedral. As a World Heritage Site, and with its convenient position on tourist routes, Cologne Cathedral is a major tourist attraction, the visitors including many who travel there as a Christian pilgrimage. Visitors can climb 509 stone steps of the spiral staircase to a viewing platform about 98 m (322 ft) above the ground. The platform gives a scenic view over the Rhine. Minifig in front of the Cathedral/in front of the Burj Khalifa and "the Walker": You can find more pictures here: The background information about the Cologne Cathedral was taken by wikipedia.de / wikipedia.com- 9 replies
-
- MOC
- Architecture
-
(and 2 more)
Tagged with:
-
The Beauties of Hungary: part 4 – TV-tower of Kékes Name: TV-tower of Kékes – Kékesi TV-torony Location: Kékestető Piece count: 128 Kékes is a hill in the Mátra Mountain and the highest point above sea level in Hungary with 1014 meters (the data every Hungarian child knows by heart). The official name is Kékestető, which means „Bluish Top” and Kékes means “Bluish”. The tower, which is 176 meters tall is a transmitter of several TV and radio channels, is also an observation tower and includes a restaurant as well. Part 1 – University of Debrecen, main building Part 2 – Heroes’ square Part 3 – Votive Church of Szeged
-
Hello all! I live in Bergen on the Norwegian west coast. It's the second largest city in Norway, with about 270,000 inhabitants (yes, really, it's tiny...) and, since I'm not originally from here and not too biased, I think I can say that it's certainly one of the most, if not the most beautiful city we have up here. At least when the sun is shining, which sadly isn't too often - Bergen has a reputation for being the rain capital of Norway... Anyway - the arguably most famous landmark in Bergen is Bryggen (Norwegian for The Wharf), which is - I quote from Wikipedia - "a series of Hanseatic commercial buildings lining the eastern side of the fjord coming into Bergen. Bryggen has since 1979 been on the UNESCO list for World Cultural Heritage sites. (...) Today, Bryggen houses tourist, souvenir, and gift shops, in addition to restaurants, pubs and museums." I first attempted to build a version of Bryggen in MLCad a couple of years ago, but gave up after I discovered that the 40 or so 1x1 dark green plates I had used didn't actually exist in any set. They still don't, and although they probably will in the near future I didn't know that when I heard about the Architecture contest at the Eurobricks Event 2014. So for this new version - which I eventually managed to finish for the contest - I worked my way around the problem. There's still a fair few rare bricks in it, but nothing that I couldn't get hold of. Typically, the 1x1 trans-clear tiles were very rare when I built this - but they're just about to be released in larger quantities in the Trevi Fountain set... I wanted to avoid making the buildings too similar, so I built them one by one, from left to right, using mainly this Wikipedia picture as my reference, trying to pick the most easily recognisable details from each building and translate them into microscale. I started with all the facades, then filled them out to four studs deep, and finished the base last. And then I had the Norwegian Certified LEGO Professional Matija Puzar engrave a tile for me, to make the MOC look as much like an official set as possible. As I don't normally build this small, this whole thing was a challenge, but a fun one, and I'm very happy with it. It didn't do particularly well at the event, but I had fun making it anyway, and I especially enjoyed moving outside my comfort zone for once. I might just do that more often - which I believe, in general, is an absolute necessity to improve as a builder. Hope you like it - thanks for watching! More pictures in the Flickr set. The finished product along with the picture I used for reference. Some of the details: And, finally, a little presentation I made to go along with it:
- 6 replies
-
- MOC
- Architecture
- (and 4 more)
-
Vodovodni stolp (in Slovene language) or Water tower is one of the most prominent buildings in my hometown Kranj, Slovenia. Its location is 46°14'54.1"N 14°21'35.6"E. When it was build, it was positioned well outside the borders of the town, however, as the town grew, a new neighbourhood built around the tower was renamed after it. The Water tower was designed by Jan Vladimir Hrasky, (1857–1939), a Chech engineer, hydrologist and builder who was also a lecturer at the Prague's Technical Faculty. The building of the Water tower began in 1908, and finished 3 years in 1911. When the tower was built, it was considered as one of the most impressive and magnificent water supply buildings in the area. It provided water supply for the town of Kranj and 15 neighbouring villages. This is one of the oldest picture of the tower I could find online (unknown author, source). The Water tower is 34 m high, and is today one of the most prominent attractions in Kranj. At the top of the tower is an octagonal two-chamber water reservoir with a capacity of 250 m3. The tower was used to provide water pressure for facilities in Kranj and its surroundings. Today, the Water tower is still functional and is part of the water supply network. It provides pressure to the surrounding buildings and serves as a discharger for equalizing water pressure. Today, the Water tower presents a specific cultural monument of local importance, mostly due to its authenticity, age, historical value, technical qualities, and conservations. In addition, when the town was expanded to the north, the newly built neighbourhood was named after its hallmark. Since 2006 the tower is opened to the general public one day a year, and the visitors can enjoy the view from the observational deck. The picture of the tower taken by Panoramio user Brkne in 2008. It still looks as it did in the black and white picture, however, the town has expanded far around the tower. The LEGO model I made is about 20 cm in height and has 411 parts. A view from the side reveals a symmetrical shape of the tower. The top with the water reservoir and an observational deck was the most challenging part. Specifically, I had a problem building the safety fence. I chose a simple string with studs, and the final solution was the third one I tried. I'm not completely satisfied (it doesn't look safe enough for potential visitors), but I cannot think of a better one.
- 7 replies
-
- Slovenia
- Water tower
-
(and 3 more)
Tagged with:
-

The Beauties of Hungary: part 3 – Votive Church of Szeged
Yooha posted a topic in Special LEGO Themes
The Beauties of Hungary: part 3 – Votive Church of Szeged Name: Votive Church of Szeged - Szegedi fogadalmi templom Location: Szeged Piece count: 673 The church was built by pledge after the city’s escape from the great flood in 1879. Szeged has been hit by several floods of the Tisza River. Construction began in 1913, but due to the outbreak of the First World War, it was not completed until 1930. Part 1 – University of Debrecen, main building Part 2 – Heroes’ square -
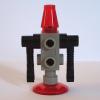
Eurobricks Event 2014 - Architecture competition pictures
Vincent Kessels posted a topic in LEGO Events and User Groups
Here are the pictures for the Architecture competition. First place Dresden Frauenkirche in Dresden, Germany by Rolli, 28 points Second place Royal Albert Hall in London, United Kingdom by Rufus & Pandora, 19 points Third places Aviva Stadium in Dublin, Ireland by Dfenz, 14 points Berliner Fernsehturm in Berlin, Germany by Skalldyr, 14 points Holmenkollbakken in Oslo, Norway by Cecilie, 14 points For more images see: Holmenkollbakken - architecture scale Forth place Ulm Minster in Ulm, Germany by Holodoc, 8 points Fifth place Gemini Residence in Copenhagen, Denmark by Christian, 5 points Sixth place Cologne Cathedral in Cologne, Germany by Aredhel, 3 points Seventh places Newport Transporter Bridge in Newport, South Wales by Peppermint_M, 2 points Frauenkirche in Munich, Germany by Andrea, 2 points Eight places Hamar Olympic Hall in Hamar, Norway by Quarryman, 1 point Hans Christian Andersen Museum in Odense, Denmark by Chocolatecake, 1 point Evoluon in Eindhoven, Netherlands by Vincent Kessels, 1 point Storebaeltsbroen in Denmark by Morton, 1 point Biological museum in Stockholm, Sweden by Etzel, 1 point Amsterdam Central Station in Amsterdam, Netherlands by Scubacarrot, 1 point Bryggen in Bergen, Norway by L@go, 1 point Vodovodni Stolp in Kranj, Slovenia by Redhead1982, 1 point -
Holmenkollbakken is the most famous ski jump in Norway, and also one of the most famous and visited landmarks and tourist attractions in this country (possibly even the most famous ski jump in the world). It's situated on top of Holmenkollen, which is a hill in Oslo, and it's very close to where I grew up, and I have also recently moved back to this area. From the top of the hill there's a great view over the city of Oslo, and there's also a ski museum underneath the ski jump. The ski jump dates back to 1892, but has been changed/rebuilt 19 times. The last rebuild was in 2011 for the Nordic World Ski Championship. My model is based on this newest edition. For more background story, see wikipedia: http://en.wikipedia....olmenkollbakken This model won me a third prize in the architecture competition at the recently held Eurobricks event in Billund. A big thank you to everyone that voted for it This is actually the third time I have made a ski jump in Lego inspired by Holmenkollbakken, but it's the first time I've tried to be true to the proportions and build it in a proper scale. A couple of pictures of the real ski jump:
- 15 replies
-
- Holmenkollbakken
- MOC
-
(and 3 more)
Tagged with:
-
The Beauties of Hungary: part 2 – Heroes’ square Name: Millenium Monument on Heroes’ Square – Hősök tere, Milleniumi emlékmű Location: Budapest Piece count: 457 The Heroes’ Square is a major square in Budapest. In the centre of the square is the Millennium Monument, which has been finished by 1906 – ten years after the millennial celebration of the Foundation of Hungary. The central element of the monument is a column with Archangel Gabriel atop holding the sacred crown of Hungary in his hands. The base of the column is surrounded by the equestrian statues of the seven leaders of Hungary, with Árpád in the middle. Behind the columns are two colonnades each with seven statues representing great figures of Hungarian history. The list of these figures has been changed several times in the course of time.
-

The Beauties of Hungary: part 1 – University of Debrecen, main build
Yooha posted a topic in Special LEGO Themes
The Beauties of Hungary: part 1 – University of Debrecen, main building Name: University of Debrecen – Debreceni Egyetem Location: Debrecen Piece count: 803 Situated in Debrecen, Eastern Hungary, the University was founded in 1538 is the oldest continuously operating institution of higher education in Hungary. The most remarkable building of the university houses mostly the Faculty of Arts and Faculty of Science and Technology. A personal note: Debrecen is my home town, and I studied in this university, though most of my classes were not here, but in the chemistry building next to it. -
Hi everyone! This is my entry for the Dream Home LDD Contest - Free Build Although I'm a software engineer by education, I dabble in architecture and interior design as a hobby here and there. This house is a concept i've had in my head for some time and it represents a dream home for me. In my vision, this house is placed on the edge of a cliff, the living room and bedroom areas are suspended over the abyss and held by columns. Imagine waking up in such a room to an unobscured view of surrounding hills and forests. The house is an open space, without doors (except on the bathroom :) ), rooms separated only by wall panels. Walls are made of brick and glass, and the floors, including the terrace, are teak. In current state, it is basically a bachelor pad :) There's a garage, a living room, bedroom and bathroom. No kitchen at the moment (although i enjoy cooking), so I guess there would be a lot of eating out :) On with the pics: The "squareness" of the house is broken by the curved bathroom wall What good is a bachelor pad without a nice porsche in the garage? :) Rare sight in a men's bedroom - a made bed :) Who can guess the lego set on the shelf? (not a tough question, I'm sure) I hope you enjoyed the presentation, it was really fun and exciting for me to materialize something I imagined for so long. It's a shame i will probably never be able to build it due to a huge brick count (the lego version :) ) <shameless propaganda>If you really like the house, kindly head over to the LEGO digital forum and vote for it :) </shameless propaganda> (theres also a .lxf file there if you are interested) Cheers!
-
Hello guys! As some of you may know, I am a fellow architecture fan and I do achieve architectural study. So it is somehow following this idea that I made my dream house. I'm just warning you it is going to be lets say not a conventionnal way to present a project. I may precise a Lego project. Architects sometimes use posters to show their realization and for this one I really want you to feel and understand my reflexion. It is somehow part of the realism of the project. There are many thing I don't like in our way we build and think houses. I do believe there is many waste of space. Is that roof section really useful for you? Do you want everyone to see inside your house from the street? Also, one teacher I had make me realize that the first thing you usually see when looking at a house is a big white garage door... Seriously... I won't comment. Residential architecture have always been a chaotic setup, because everybody makes what they want and, of course, because there is some "gaps" in the urbanism rules. Many similar projects have been already realize and I am aware that this situation is more notable here in North America than in Europe. The way us, american, deal with the territory is really different than anywhere else. Density is the key! Okay back to Lego So first you will look at three posters that explains and show the projects and finally you will see more close up of my dream houses. Please enjoy. Comments and suggestions / opinions are always welcome! Poster #1 Poster #2 Render Thank you everyone! Harton
-
A backyard TV store, perhaps from the 80s/90s and not in use anymore. There is a building (that used to be a music store) in my hometown that gave me the inspiration to this model.
-
Here's my latest: the twin Petronas Towers in Kuala Lumpur. Roughly 1/650th scale. My favorite feature is the model's skybridge connecting the two towers. I built it as a simply supported slip joint - and it works much like it does on the real building. I can gently push the towers around in different directions and bridge will not come apart.
-

Top 5 LEGO Architecture sets? What's your favorite?
henrysunset posted a topic in Special LEGO Themes
What is your favorite Lego Architecture set? I love the Lego Architecture Series and have built almost every model. I just completed an article on my blog where I've identified my 5 favorite sets under 50$. I'd love to hear what other fans of the Architecture Series think. LINK: http://tomalphin.com/2014/03/top-5-lego-architecture-sets.html Some questions I'd love to hear your thoughts on: How many people on this forum have built most of (or all) of the sets in this series? What's your favorite set? What most important for a great set in the Architecture series? Realism, advanced building techniques, great parts selection, the instruction booklet, size of finished model, price? Sincerely, ---tom- 31 replies
-
- Architecture
- Favourite
-
(and 1 more)
Tagged with:
-
A Bridge rebuilt After gathering dust on my shelf for some time I finally decided to redo my Lego Brooklyn Bridge. I decided the redesign was darmatic enough to warrant it's own topic. If you are interested here is a link to the previous version which I would now merely call a sketch for the new bridge. This project started out of my love for the iconic Bridge. Altough I am from Austria and have not set foot on the actual Brooklyn Bridge (yet) I developed a serious fascination for the iconic landmark after reading the book "The Great Bridge" . After countless passes of revisions on the original brickbuilt model and even more versions of the Bridge in LDD, I finally arrived at what I consider to be the ultimate rendition of New York City's oldest suspensionbridge in a scale that makes it a great model for displaypurposes. I bhave the bridge built in real bricks, but I'm still working on a light-setup that let#s me take prober pictures of the model. But a picture says mor than a thousand words, so without further ado... Some details about the model: Scale: 1/650 Length: 85 studs Height: 13 bricks 2 plates Width: 5 studs Pieces used: ~850 For some more Information you can check out the Cuusoo-page I made for the model: http://lego.cuusoo.com/ideas/view/690 Edit 02/02/2014: Added photo: towerexploded
-
Old Kamensk’s Ironwork Headquarters Styazhkin museum (3) by vir-a-cocha, on Flickr Facts: Architect................ Malakhov M.P. Purpose................ earlier Kamensk’s Ironwork Headquarters nowadays Styazhkin museum Location................ Kamensk-Uralskiy, Russia Style..................... classicism Years................... 1825-1830 History Kamensk is a town in Russia with a population of about 170 thousand people. Its official history begins in 1701, when there was a decree of Peter the Great on the construction of ironworks on the banks of the rivers Kamenka and Iset. October 15, 1701 was issued the first iron. The plant began to supply guns and mortars which for 200 years have participated in the wars with Sweden, Turkey , in the Patriotic War of 1812 and others. From 1825 to 1829 the town's appearance changed drastically . By architect M. Malakhov was reconstructed Kamensk's plant. Two new blast furnaces, the administration building, warehouse and hospital were built. Also it was rebuilt the main temple of the town. On photographs of early 20th -century the administration building of the plant on the background there is a Monastery. Architect Mikhail Pavlovich Malakhov (1781-1842) was born in the province of Chernigov (Ukraine). After graduating from the Academy of Arts in St. Petersburg, was promoted to the architect of the 14th class. Since February 1815 enlisted architect in the state of the Ekaterinburg mountain plants. Malakhov made a significant contribution to the implementation of the general plan of Ekaterinburg. Under his leadership in Yekaterinburg were built the most valuable monuments in the classical style. All his buildings marked by high professional skill, elegance of proportions, clarity of composite solutions, original handwriting, peculiar only to this architect. Model I tried to arrange MOC in the style of a official Architecture series. The building is made in 1:250 scale. The main difficulty was the structure of round rotunda, which relies on short and quadrangular dome. At this scale, the number of colonies was sacrificed to save the recognizable shape of the building. Styazhkin museum (2) by vir-a-cocha, on Flickr Styazhkin museum (1) by vir-a-cocha, on Flickr The modern photograph shows two wings that were in form of covered colonnade. During the Soviet period the spaces between the columns were walled up with brick walls with windows.
-

LEGO special edition set - Show Off Your Design Skills!
johnma1943 posted a topic in General LEGO Discussion
Found all these interesting photos posted by Tom Alphin --- LEGO Architecture Studio 21050 Over 1200 LEGO bricks. Elegant design for LEGO adult fans Guidebook with 272 pages of tips and techniques Build your dream house With the trees Harmony design Sculpture Building Towers Build your own city Bedroom / Furniture With the minifigures design your own castle show off your design skills Perfect for designers, architects and anyone who wants to build their own creations!- 8 replies
-
- Architecture
- special edition
-
(and 2 more)
Tagged with:
-
Yesterday I assembled my 2nd - and last - Architecture set, the Farnsworth House (21009). Three things I thought about my experience: 1 - Assembling those dozens of 1x1 white flat tiles is a PITA, not much of an enjoyment. To makes matter worse, it is impossible to assemble them so that they all become "perfectly aligned". I am a perfectionist and the fact that it is impossible, at least for me, to make them neatly aligned, because they have a certain unavoidable "slack" between them, and by being 1x1 they then can slightly rotate in the stud, does not please my eyes as I was expecting. 2 - So I had an idea to solve the problem. Dunno if this has been talked about before, but one solution would be if Lego would develop a "profiled" flat tile, a 1x2 and/or 1x4 flat tile with a profile on top of it to mimic the design as if that flat tile was like a row of perfectly aligned 1x1 flat tiles (like those bricks that profile a real brick but the profile is in its side, not on top). This would solve the problem of misalignment of rows of 1x1 flat tiles and also would make assembling dozens of tiles much easier because, well, you would have less tiles to deal with. The problem for Lego is that it would decrease a lot the advertised number of pieces of a set like 21009 making it even more difficult to "explain" why it is so expensive. Also, I am not sure it would be possible to profile the top of a flat tile, it could make it too weak. 3 - I am not really happy with this set. After assembling it, I didn't see anything very much special about it. The picture of it in the ads are great but the final product is kind of boring. I will of course keep it and the price I paid for it was very good, $15 below retail (shipping included, no tax!), but it just proves a certain theory that I have that small Lego sets usually look much better in pictures than in real life, with exception of the big ones, the ones with 1000 or more pieces: the big ones look better in real life than in the ad pictures... The ad pictures, by showing them bigger than in real life, fool the eyes.

