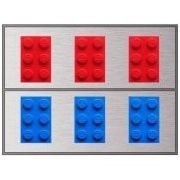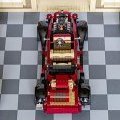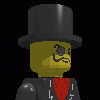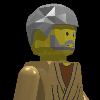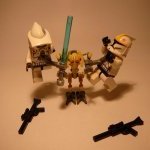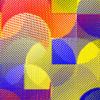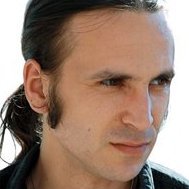Search the Community
Showing results for tags 'architecture'.
Found 375 results
-
Hi everyone I'm new here in the forum and like to share my first MOC which I have been working on over the last 3 months. I build the MOC with BrickLink Studio 2.0 and used the new Eyesight Render for my images. I love the modular building sets from Lego but I missed the detail level on the upper floors. According to this I decide to design and build a more detailed modular building with more minifigures than the regular ones from lego. This building represents a classic British pub with a lot of typical details like a British cab, a London phone box, a classical English pub facade with a lot of flowers and much more. The modular style building with 3 floors and an accessible roof is built on a 32x32 base plate and contains 32 minifigures and approximately 6000 parts. Level 1 - Bar The first floor contains the main bar area of the pub and small full-featured restroom with toilet, urinal and lavatory. Outside there are bar tables and a red phone box. Minifigures Craftsman enjoying his after-work beer Bobby (Police Officer) on patrol Barkeeper and owner of the Lion Pub Regular guest who enjoys his retirement Best friends enjoy their free evening Level 2 – Gambling room The second floor features a gambling room complete with a pool table, poker corner and dart board. There is also a balcony on the back side to the backyard. Minifigures Young couple play a game of pool Office worker playing a game of darts Student can't keep his hands off gambling Housewife practices her passion at the poker table Professional poker player Level 3 – Live Music The third floor features a stage for live music, a small bar and a second full-featured restroom. Minifigures Punk who also loves Rock'n'Roll Aging hippie Piano player Elvis imitator and musician Groupie Barmaid Businessman enjoys a cool pint Champagne connoisseur and music lover Level 4 – Rooftop Party The last level offers space for a roof top party with a sitting corner under the overgrown pergola, bar tables, barbecue and DJ. Minifigures Man enjoying the delicious Hotdogs Barbecue chef Security DJane Female dancer Boyfriend of the female dancer Bestfriends start the evening with prosecco Celebrity couple Cab / Taxi Last but not least, the MOC offers a Classic London Cab heavily influenced by the "TFL Classic London Cab Taxi" from bamsham363 Minifigures Businessman treats himself to a pint Taxi driver Thanks very much for reading and I hope you like my first MOC. There are more pictures on Bricksafe and feel free to support my MOC on Rebrickable and let me know what you think. At the moment I am building my MOC with real Lego bricks. As soon as possible I will post any photos of the real lego building.
- 23 replies
-
- stud.io
- architecture
- (and 13 more)
-
For the last month I have been designing skylines for the three "The Lord of the Rings" movies/books! "The Fellowship of the Ring" features the Shire, Bree, Weathertop, Ford of Bruinen, Rivendell, Moria (behind Rivendell), the Doors of Durin, and the Gates of Argonath. Moria is hidden behind Rivendell :) "The Two Towers" features Edoras (with the Golden Hall), Fangorn Forest (with micro Ents), Isengard (with Orthanc), the Dead Marshes, and Helm's Deep. Helm's Deep has a play feature built it that allows you to launch part of the fortified wall into the air to reenact the explosion. Here is a view looking down over the Dead Marshes: "The Return of the King" features Minas Tirith, The Black Gate, Barad-dur, the Tower of Cirith Ungol (with hidden Shelob on the back), and Mount Doom. Mount Doom's tiny play feature allows you to drop the ring into the top and it will come out the backside. And here is a view of all three of them lined up together. Anyone interested in seeing additional views can check out my Instagram page (@BenBuildsLego). Instructions are also available for all three on Rebrickable and via the link in my Instagram bio. Let me know what you think of them!
- 11 replies
-
Hi, I'm new here and still trying to figure this all out! I wanted to post pictures of my project but only very low resolutions can post here. I am linking my Lego Ideas page and Flickr for better images. Flickr Photosteam Lego Ideas Project Page
-
Head to Baseplate Alley and have a blast! Here it is finally, my tenth modular building! Almost a full year after my previous (Disco 2000 Vinyl Store), I’ve put together enough ideas to fill a whole 32x32 baseplate. Architecturally, I believe this is my most complete model. The designs throughout are not only daring but also well-balanced and complement one another, something I used to struggle quite a bit with. Both buildings are almost identical in shape and proportions and vary in details and colours. In fact, originally there only was one building: the striped one on the right. I loved it so much, but I was struggling to find something that would complement it well. In the end, I thought. “If I love how this turned out, why not repeat the already existing motifs to create a grander picture?” (almost like you would in a song; the chorus and the melodies are often repeated various times). The building on the left is my favourite of the two. The orange and bright blue colour scheme of the model is taken from Henri Matisse’s “The Dance” painting and I think it looks marvellous. Both buildings sit on a rather peculiar angle. I was looking for a way to offset the model from the usual 90-degree grid and found that two of the piece 54384 (https://brickset.com/parts/design-54384) turned at about 20 degrees filled about 12.5 studs and that allowed me to build an angled façade without any seams! Duplicating that didn’t solve the slight error, but some handy trickery helped hiding it. The rest of the model is completed with Medium Nougat façades on top of a Sand Green ground floor. I especially like how the windows in Sand Green (inspiration from my own previous model) work with the façade with yellow windows on the side. My favourite bit to build of modular are cornices and rooflines; it’s quite amazing how they can transform the look of a building. The one for the striped building is one that I’ve wanted to put on a model for a really long time; I think it’s really elegant and that it suits the building nicely (I’ve had it built for roughly a year and a half). The one for the blue building is a brand-new design especially designed to both enhance the other building (this one’s set slightly further back in some areas) and make the blue building have an almost castle feeling. The roofline for the nougat part is the minimum expression of the same concept of the white roofline. Using the new arches from the large Hogwarts Castle and the 1x1 bow pieces also found to top off the black box on the ground floor of the blue building, I’ve created this wave design. It’s rather simple to be honest, only impossible for a very long time. ================== Interiors: Interiors have never been my biggest strength, but I’ve put extra effort to make them really pop in this model (it’s my tenth, I should start getting better, shouldn’t I? ). The nature of the façade makes this modular way more modular than any of my previous models. Both top floors detach into three parts, one for each façade and one for the actual interior. This was not intentional but makes this model way more playable. Beyond that, I’ve also added an open ventilation shaft to add more interest to the interior and more light to all the rooms. Here’s a 3D view of the model with all its sections: https://www.mecabricks.com/en/models/Geje68pxvKX. 1. Ground floor: On the ground floor are two art galleries. They have interpretations of real-life works (I will admit that some of them are not particularly easy to identify), but you can find a Picasso, a Manet, a Botticelli, a Mondrian and a Matisse. I bet you’ll see the last one. They’re telling me that Matisse himself has decorated the façade of the left building using the colours from the piece he’s presenting here… Who knows, maybe it’s the art gallery that is running low on cash! I really like how this rendering turned out, it really tells a story. 2. Middle floor: Both the top floors are dedicated to the publisher of the ABS-famous newspaper “Stud Times”. Today’s edition is a packed one! The Iron Horse is closing because of chef Emma’s death, the celebrity detective Ace Brickman is seen eating in Jim’s Diner rather than at the usual Chez Albert, news about battered leg assemblies and even a front cover advert of face transplants! On the middle floor we have the machine printing out the newspapers with all the needed tools and equipment. There’s also a hidden little play feature, there’s a little rotating crank for extra movement (it doesn’t actually do anything). And before you say it, yes, the windows on the back are copied from Downtown Diner. 3. Top floor: Piles and piles of newspapers, typewriters (the design is the same one @Bricked1980 used in his Police Station), four clocks to check what time it is in the various parts of the globe, phones, coffee mugs to swallow the sweat, a fax machine and, of course, a paper bin to throw away texts with mistakes! ================== To see everything that I haven’t been able to explain in words, feel free to take a look at the model yourselves, many of the “how was this/that made” are visible! From here I encourage all the digital builders to upload their models to Mecabricks, there's hardly anything more enriching as a builder than seeing how others are building! 3D view of the model: https://www.mecabricks.com/en/models/Lkj9DgqB2Ap 3D view of the interiors (+ how the façades are built) https://www.mecabricks.com/en/models/Geje68pxvKX =================== Thanks for reading through and hope you like the model! PD: Please, could you comment on the various things I've changed in presentation. Mainly rendering engine and format of the image (now a squarer 3300x2550 format rather than the wider 3840x2160 format). Please say someone got thejokes in the newspaper
-
I designed a skyline of Disney World that features the four icons of the parks: - Animal Kingdom: The Tree of Life - Epcot: Spaceship Earth (with the "Leave a Legacy" plaques) - The Magic Kingdom: Cinderella's Castle (with Walt Disney and Mickey statue) - Hollywood Studios: The Tower of Terror (with Sunset Blvd.) Instructions for anyone interested can be found here. Let me know what you think, and you can follow me on Instagram @BenBuildsLego!
- 18 replies
-
- architecture
- skyline
-
(and 2 more)
Tagged with:
-
The artist Olafur Eliasson is currently staging a major exhibition at the state Modern in London, which charges a fee. However, his 2004 artwork The Cubic Structural Evolution Project is free to see in the turbine hall of said museum. The artwork consists of a cityscape constructed from one tonne of white LEGO bricks, and you can tear some down and rebuild the city in your own vision. More info here: https://www.tate.org.uk/whats-on/tate-modern/exhibition/olafur-eliasson/olafur-eliasson-cubic-structural-evolution-project Unfortunately, I can't go. But hopefully some EB members can check it out and maybe report on the experience!
-
- lego
- architecture
-
(and 1 more)
Tagged with:
-
I received a lot of positive feedback on my "A New Hope" skyline, so here is the next installment: "The Empire Strikes Back." I'm currently working on creating a skyline with the same dimensions for each Star Wars film - you can see "Rogue One," and "Solo" on my Instagram and Flickr pages. I also made some slight modifications to the design to make the pieces more affordable. Anyone interested can find the instructions here.
- 7 replies
-
- the empire strikes back
- architecture
-
(and 3 more)
Tagged with:
-
Moszna Castle (Poland) ... has been following me for a long time ... ;-) Moszna Castle by Grzegorz Ludwiczek, on Flickr ----------------------------------------------------------------------------------------------------------------------------------------------------- Mansion in Moszna - a bit of history, that is, about the Prussian industrial nobility, two emperors, templars and devil. ;-) The original mansion in the village of Moszna was built in the eighteenth century. The village was then taken over by Georg Wilhelm von Reisewitz - cousin of the marshal of the court of the Emperor Prussian Frederick the Great. Although in the documents there are notes about the village as early as in the 13th century, and during the renovation works, the remains of the old palisade from this century were found - means there had to be something worth defending. After the war, brick cellars were also unearthed, which the legends say that they were connected by a tunnel with the chateau in Chrzelice, and from which the Templars were to use. The palace was initially a simple building, which in large part we can see today in the central part of the present palace. In the middle of the nineteenth century, the village with the palace changed the owner once again, this time to the Tiele-Winckler family - industrial gentry, one of the richest in contemporary Europe, which was the owners of, among others, Katowice, Miechowice (based in another palace) and many other places among others in Ukraine or in Africa. A dozen years later - most of the palace was burnt. Using the leftovers - the building was rebuilt, and expanded with eastern and western wings, obtaining a shape that we can see today. The speed with which the palace was erected again surprised not only the local residents, but even the Emperor Wilhelm II, who, supposedly, "how it was rebuilt so quickly" supposedly the owners answered "Lord, the devil helped us". ;-) Interestingly - on one of the walls a sculpture of the devil was actually placed (it was destroyed after the war), and next to the entrance, there are sculptures that were called "devil and nymphs" (this year - 2019 - it was considered that it is not a devil only Apollo and Marsja ... teeedium, hitory with the devil is better ;-p) During the reconstruction, apart from the devil, they were placed in a palace - 365 rooms - different for each day of the year - 99 towers - for every landed estate owned by the Tiele-Winckler family (these 99 did not come from the case - according to the law of that time, everyone who owned 100 or more estates, he had a duty to maintain a military garrison, i.e. a cost that the Tiele-Winckler dynasty would not bear.) - a glass roof over the living room in one of the wings - the countess wished this during construction The palace in 1945 was abandoned by the owners, fleeing from the advancing Soviet Army. They left in it all the valuables, works of art, furniture, etc. which they had transported from their property in Berlin a moment earlier. After the siege, the soldiers robbed everything they could, broke the mirrors, set up a stable in the chapel (because it was possible to drive in with the entire car), but fortunately - they did not destroy the palace itself (they did not burn, like many others). After 1945, the palace had various functions, among others it was the Center for Neurotic Therapy - for health improvement probably had a positive impact on the large park around the palace, with channels that even gondolas used to sail. Since 2013, the hotel and restaurant operate in it, and the rest can be visited with a guide or during events organized every time (during one of them the palace pretends to be Hogwarts, in others it is the Witcher meeting place ;-)) ------------------------------------------------------------------------------------------------------------------------------------------- I've started the palace more than two years ago. Initially I designed it on a scale minifig, because the amount of details in the original building is worth putting in blocks, but after making a piece in LDD - I gave myself because I did not want to invest in the "next wardrobe" and another several tens of thousands of blocks. I used the preliminary design when building a piece for a different layout. ;-) Moszna Castle by Grzegorz Ludwiczek, on Flickr The microscale project began to be created more than a year ago. Moszna Castle by Grzegorz Ludwiczek, on Flickr Moszna Castle by Grzegorz Ludwiczek, on Flickr Therefore, I can say that the model itself - it is 2PB in size - used over 1,500 blocks in reality by design, I designed it to fit the style of the "Architecture" series - judge for yourself if it worked. ;-) Although I must admit that I used some of the illegal techniques here, and the roofs in the wings have been rebuilt several times, and still have some chaos inside. ;-) Besides - a few things still possible, I will change: brackets in darktan, instead of reddish brown, in octagonal tower and black tile horsehoe - as arched windows, instead of square ones in several places. I tried to build this sculpture "devil with nymphs", but 4 characters would have to fit on 2 studs wide and 2 plates high - I finally gave up. In a few places tan tiles are used instead of darktan - but Lego did not release too many kinds of darktan bricks, especially bricks for the microscale. ;-( The colors of turret roofs are a standard number - in different photos, there are different colors, because it depends on the current state of the roofs. Therefore - I accepted a colorist to suit the model and did not require non-existing blocks. Moszna Castle by Grzegorz Ludwiczek, on Flickr Moszna Castle by Grzegorz Ludwiczek, on Flickr Moszna Castle by Grzegorz Ludwiczek, on Flickr Moszna Castle by Grzegorz Ludwiczek, on Flickr Moszna Castle by Grzegorz Ludwiczek, on Flickr more photos - on flickr https://www.flickr.com/photos/98579374@N03/albums/72157709980193691 Finally - a comparison with the original. Moszna Castle by Grzegorz Ludwiczek, on Flickr
-
Greetings! I have recently took upon myself the task of recreating one of my favourite buildings lost to the ravages of war: St. Alexander's Church in Warsaw, Poland. It's quite an ambitious project (over 20,000 bricks) that I intend to finish by October. Background information: The church was completed in 1825 and was built in the neoclassical style. In the 1890s, the Russians, who occupied Poland, decided to remodel the building architecturally and expand it considerably. The temple was practically intact following the German invasion of Poland in 1939, and was almost completely razed to the ground as part of the planned destruction of Warsaw in late 1944 (only one of the bell towers survived). After the war, the church was rebuilt, however in its original form, not the one after the 1890 alteration (probably due to a combination of insufficient funding and the opposition to the Church by the new communist regime). My aim was to rebuild the church as it stood between 1890 and 1944. Notes on the build: Dimensions: the building itself measures 132cm x 76cm x 54cm (the build is situated on a 2x4 grid of 48x48 baseplates) Many people may be annoyed by this, but I decided not to build the interior for two reasons; one is practical, the other is technical. As for practicality, I came up with an idea to insert some LED lighting into the church so that it can be illuminated, which should combine beautifully with the trans-coloured bricks that make up the stained glass windows. Inserting a power source, wiring, lights, controlled, etc. may have been problematic with a completed interior. Regarding technicality, I conducted a lot of photographic research before designing the model in Studio. While pictures of the exterior are not difficult to come by (owing to the fact that the church was one of the architectural crown jewels of pre-war Warsaw), I had only found one of the interior, and the quality of it was insufficient to provide an appropriate representation of the interior. Although written accounts of the interior do exist, I wanted to stay true to the original. Granted, one cannot replicate everything in Lego (especially me, a mediocre builder at best), but I didn't want my imagination to taint the build. Photos of the actual church: (The church after being destroyed. Notice the one surviving bell tower. The bricks you can see in the foreground came from the church and were used to build other buildings for the returning population following their expulsion after the failure of the Warsaw Uprising). Renders: Note: the renders aren't complete, primarily because of technical limitations. I'm running an Intel i7 with a GTX 1080 and even that setup struggles sometimes. Also, the angles of the build make working in Studio annoying at times. Some elements that I wanted to put Studio considers as colliding with others (particularly when it comes to the dome), so I've decided to just do them in real life instead. These include the top of the dome, the roofing adjacent to the dome base, the statues on the roof, and some minor details here and there. The greatest challenge will be the walls of the dome; as you can see they're empty, and I may have to resort to non-Lego means. Building: More to follow! Most of the workpace is dictated by how fast the BrickLink orders arrive at my place.
-
I designed a skyline in the manner of the Architecture skyline series for "A New Hope." The design features Tatooine, the Death Star hangar / Death Star, and Yavin IV. Let me know what you think! I made instructions for this build after some clean-up and minor alterations (instructions can be accessed here). You can also follow the fun on Instagram @BenBuildsLego!
- 7 replies
-
- star wars
- a new hope
-
(and 2 more)
Tagged with:
-
The Royal Saltworks of Arc-et-Senans ( https://www.salineroyale.com/home/ ) are located in France and are included on the UNESCO world heritage list since 1982. They have been designed by french utopist architect Claude-Nicolas Ledoux ( https://en.wikipedia.org/wiki/Claude_Nicolas_Ledoux ) during the 18-th century. Ledoux aimed to build a perfect city around the saltworks activity ( http://socks-studio.com/2016/11/09/the-ideal-city-of-chaux-by-claude-nicolas-ledoux-1773-1806/ ) but only half of the circular saltworks have been built. My MOC is a microscale version of the present saltworks : Royal Saltworks of Arc-et-Senans by Daniel Stoeffler, on Flickr Royal Saltworks of Arc-et-Senans by Daniel Stoeffler, on Flickr Royal Saltworks of Arc-et-Senans by Daniel Stoeffler, on Flickr Enjoy and have also a look to my microscale version of Neuf-Brisach :
- 1 reply
-
- arc-et-senans
- unesco
-
(and 2 more)
Tagged with:
-
From left to right: Oldtown, King's Landing, Highgarden, Casterly Rock, Riverrun, the Eyrie, and Winterfell. I wanted to do a Lego Architecture Skyline of the seats of powers of the Seven Kingdoms of Westeros. Unfortunately, not all of them have been seen in the show. So Oldtown subbed in for Sunspear and King's Landing subbed in for Storm's End. After reviewing the entire build, I streamlined the parts usage to be more affordable and created instructions, which can be accessed here for anyone who might be interested. You can also find me on Instagram @BenBuildsLego.
- 2 replies
-
- benbuildslego
- microscale
-
(and 6 more)
Tagged with:
-
Hi everybody, I recently saw the statue of liberty architecture set (21042) sold at a 35% discount and simply could not resist. It is a marvelous display piece. The only thing I could not live with was that "shield face", so I took some liberty there. It ain't perfect but I actually like it quite a bit that way. I followed here a completely different approach then Jason Allemann which did another interesting "face-MOD" of that statue a while ago.
-
It's been a while since I posted a MOC, but I've been working behind the scenes to bring new projects. I'd been wanting to do a model of the Guggenheim Museum in Bilbao for quite a long time, but had never got around to doing it. A recent trip to the city of Bilbao reignited that idea, but also made me realise the diversity of Bilbao and how well-suited it would be for an Architecture Skyline set. I therefore set off, trying to make the best buildings possible in the finest layout, but making them within a piece margin (none less than 300 pieces and none more than 600), as if I were to be a real designer. The final model has 415 pieces right in between Sydney and Chicago at an estimate price of ~ $40. I've tried to make the buildings like real designers would, but I also added some smaller low-height structures like a metro entrance (a "fosterito"), and two sculptures "Maman", by Louise Bourgeois and "Tall Tree and the Eye" by Anish Kapoor. Here are all the buildings and structures included: By clicking the image, you can find an interactive image in Flickr with links to images of the real buildings. Some information of the structures chosen Guggenheim Bilbao Museoa: A must-have. Gehry is the closest we have today to an artist-architect, so his work in general is something I adore. The Guggenheim is, without a doubt, his finest work. Building this small model was rather tough, because I couldn't pull off all the angles in Gehry's building and opted for a more simplified and less realistic version. I'm particularly proud of the tallest point in the build, the one that, in the real building, gives to the atrium a flower-shaped ceiling, as I've been able to tilt it using a sausage element! This was rendered in Blender using the magnificent Mecabricks material palette. I chose the "Silver Ink" colour, which is one that is applied on other pieces that has sort of a grainy surface. I changed slightly the material of the template to give it a warmer, yellower tone. "Maman" and "Tall Tree and the Eye" are the sculptures located on the side of the Guggenheim that faces "la ría". Both Bourgeois and Kapoor's sculptures have single pieces in Lego that represent them well, one a spider, the other the ice cream cone piece. I wanted to add "Puppy" by Jeff Koons, but I had no space for it as, in real life, it sits on the opposite side of the museum, and I found no good way of representing its flowery surface. Iberdrola Dorrea: This tower is the tallest on the whole Basque Country and is quite imposing. I must admit that I think it's too close together to the Guggenheim, but the tower itself is very pretty and contrasts it nicely. Unlike in official skylines, these two buildings and Isozaki Atea are positioned exactly like in real life. The real tower has the shape of an isosceles tringle with rounded sides, which I translated with the piece 6575 (https://brickset.com/parts/design-6575). Isozaki Atea: These towers are a product of what is called the "Guggenheim effect", architects of worldwide importance building projects around the Guggenheim. I chose these two towers as they have quite an impact on Bilbao's skyline and because the unaligned buildings on the bottom part as just very interesting. Isozaki Atea is comprised of several other buildings of less interest. Carola Garabia: After so many modern buildings, I had to somehow represent Bilbao's industrial past. Bilbao was famous for the iron manufacturing that took place, especially the boatmaking industry. This red crane is located on an old shipyard (in real Bilbao, it would be right of Iberdrola Tower). The crane adds a splash of colour to an otherwise rather dull-coloured skyline. The crane gets its name from a woman named "Carola", who always walked across the bridge in front of the shipyard. She was apparently so beautiful that the workers stopped working just to admire her. "Fosterito" (Bilbao metro entrance): Sir Norman Foster, the architect and engineer is responsible for the design of the Bilbao metro. One of the most recognisable features of his design are the glass curved metro entrances that locals have nicknamed "fosteritos", honouring him. Note: The names are in Basque, the original language of the Basque Country before Spanish became official. Note 2: I promise I’m working on a new modular, it’s been a while since I posted Disco 2000. Note 3: This was built in LDD and Mecabricks and rendered in Blender. A 3D model can be found here: https://www.mecabricks.com/en/models/KZvm9MeQvG6 Hope you like this model, but please, if you don't like something, just say it and be honest; it's the only way for me to become a better builder. Have a nice day!
- 24 replies
-
- lego
- architecture
-
(and 3 more)
Tagged with:
-
Behold the wonders of America's most unique and iconic National Park! Visitors from around the world travel to Yellowstone National Park to experience its unforgettable natural wonders. This microscale set comprised of 550 pieces includes the most celebrated locations of the park, including: The Roosevelt Arch Grand Prismatic Spring Yellowstone Lower Falls Old Faithful Geyser The Old Faithful Inn (the largest log-style structure in the world!) If you love enjoying the beauty of nature and Lego, I would be forever thankful for your support! You can also find me on Instagram @BenBuildsLego
- 4 replies
-
- architecture
- microscale
-
(and 6 more)
Tagged with:
-

All Around Eurobricks - EB-Event 2019 Architecture Skyline Contest
Skalldyr posted a topic in Special LEGO Themes
This years Building Contest for the 15th Eurobricks-Event in Günzburg was: Build your own town in style of the LEGO Architecture Skyline Series. The idea behind it was to learn even more about each other. The rules were easy and as following: Use LEGO to build a skyline in style of the LEGO Architecture Skylines. Use some nice buildings or interesting sight seeing spots of the town you live in. (If it would be suuuper small and there is a bigger town near by I guess it would be fine to use that town. But e.g. don't build the skyline of Copenhagen if you would live in Billund) Keep it in roughly the same size as the models form LEGO. A nice paper print out with some informations about the skyline would be nice too. Have fun! Here are all the amazing Skylines together in one Picture and some impressions of the presentation Special thanks to CopMike for supplying us all with beautiful printed 1x8 tiles with the city names. And now here we go for all the individual entries: Ravensburg, Germany "The City of Games" (by Skalldyr) for more detailed pictures and some behind the scenes building techniques just click here!- 6 replies
-
- contest
- eurobricks event 2019
-
(and 2 more)
Tagged with:
-
My plan is to make at least one monument to represent each major city in Serbia. At the moment these three are complete and I am working on three more, will post those when done. National Assembly of the Republic of Serbia, city: Belgrade by legomanijak, on Flickr by legomanijak, on Flickr by legomanijak, on Flickr A picture of the real thing: Gazimestan, city: Priština by legomanijak, on Flickr by legomanijak, on Flickr A picture of the real thing: Šabac library, city: Šabac by legomanijak, on Flickr by legomanijak, on Flickr by legomanijak, on Flickr A picture of the real thing
- 2 replies
-
- serbia
- microscale
-
(and 1 more)
Tagged with:
-
I've tried to build something new for my digital microcity project. Inspiration was East Slovak Museum in Kosice. Scale is finaly slightly bigger, then my other buildings, but not too much. I've made it in LDD/studio.
-
Join Harry in his journey in the Wizarding World and: • visit Hogwarts Castle and discover the underground secrets; the snowy Hogsmeade village; the shops of Ollivanders and Weasleys' Wizard Wheezes in Diagon Alley before escaping Gringott's subterranean vaults and the Dragon • meet Hagrid in his Hut and Aragog in the Forbidden Forest • play Quidditch • travel on board the Hogwarts Express with Hedwig from Platform 9¾; the Flying Anglia; The Knight Bus and Hagrid's Sidecar Total parts: 621 Measures: 44 x 12 x 16 studs 35.5 x 9.4 x 13 cm 13.9 x 3.7 x 5.1 inches more images instructions sample of the high quality and detailed 185 pages booklet
- 8 replies
-
- architecture
- skyline
-
(and 2 more)
Tagged with:
-
Hi, so your task here is to guess the city in my little MOC. I've probably done something silly, like embedded the answer in the photo titles. But anyway, it's just for fun! Some bits I invented myself, some bits I copied techniques from elsewhere. Happy to give credit or apologise where necessary.
-
Celebrate the historic neoclassic home of one of America’s most famous Founding Fathers, Thomas Jefferson! Thomas Jefferson’s Monticello home began construction in 1768, when he was only 26 years old. America’s third president was never fully satisfied with his design, and the house was continually redesigned throughout his lifetime - not so unlike Lego fanatics constantly reworking their own builds. This microscale Monticello has been meticulously and faithfully rendered to capture the unmistakable appearance of the iconic building, known to all Americans as “that building on the back of the nickel coin.” The 930-piece set would appeal to lovers of Lego’s Architecture series, and would also contain highly sought after dark red pieces that have never before been produced. The design could also be scaled down to remove the some of the landscaping (the house by itself contains under 650 pieces). If you love architecture, history, and Lego, I would be forever thankful for your support on Lego Ideas! @BenBuildsLego | Flickr
-
- ideas
- lego ideas
- (and 9 more)
-
Recently completed MOC of the Belgian Club in Winnipeg Manitoba, Canada. Approximately 3500 pieces 20 hours design and build time.
-
I built Munich's Glyptothek (ancient sculpture museum) in Bricklink Studio. Easter eggs include the ability to easily remove the roofs of the side wings to reveal the sculptures within! You can find my other builds on Instagram: @BenBuildsLego
- 1 reply
-
- munich
- architecture
-
(and 8 more)
Tagged with:
-
Hi everybody, We built this Lothal skyline from the Rebels series, in Architecture style; hope you like it: Tried to include the recognizable buildings; Ezra's tower, the Imperial Center, the Old Senate building, the marketplace, etc. The Ghost and ATDP are our designs too. (We know that the ATDP is way larger than it should be, but wanted it to be more detailed) More images here: https://www.flickr.com/photos/152265303@N06/sets/72157706049088074
- 10 replies
-
- microscale
- architecture
-
(and 4 more)
Tagged with:
-
Now that I have your attention, I'd like to present my newest MOC: A custom build of Boston, Massachusetts in the style of LEGO Architecture Skylines series From left to right: Prudential Tower, 200 Clarendon Street (John Hancock Tower), Beacon Hill, Boston Commons and Public Gardens, Massachusetts State House, Boston Customs House, Faneuil Hall, Boston Harbor, Bunker Hill Monument I was in Boston a few weeks ago, and I was inspired to create a skyline of it. It took me three weeks of many iterations to build this skyline. The piece count is higher than the usual piece count of Skylines models (over 900) because of the large scale of the buildings. The Customs House tower was the first one I built, and I could not make it smaller in any way without losing its crucial details. Everything else followed in roughly the same scale, which meant that the Prudential Tower and 200 Clarendon Street had to be extremely tall, but not exceeding the heights of the tallest official Skylines models (~32 studs). Only the Massachusetts State House is bigger than it should be, even like this it was hard to get right. 200 Clarendon Street is angled using a Technic 3-way connector and uses all manners of SNOT techniques to get the slopes on the edge, while connecting one half to the other in the plate-wide gap in the middle. This was achieved in some pieces not available in Dark Azure, such as headlight bricks and the 1x1x2 Pieces of Resistance. The bricks from this tall structure along with all the clear plates in the Prudential Tower account for more than two-thirds of the total piece count. I also copied some of the small row-houses from the new Paris and San Francisco models for the houses on Beacon Hill, as that was too Iconic to omit from a model of Boston.
- 5 replies
-
- architecture
- skyline
-
(and 2 more)
Tagged with:

