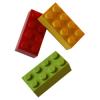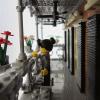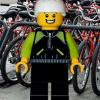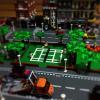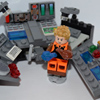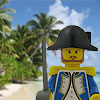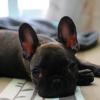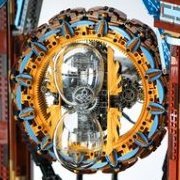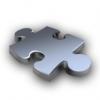Search the Community
Showing results for tags 'Modular'.
Found 885 results
-
Nodding Donkey After the fun I had with the Chinese Laundry and the power functions I had to build something that again 'moved and shaked' and with the recent decline in oil prices I thought a Nodding Donkey would be an interesting build. If you are unfamiliar with these they are simple pumping mechanisms that are used to retrieve Oil or Water from underground. The product is then either stored locally in a tank or piped to a processing plant. I built it in a modular format so that it could fit into my City. The 'A' frame is made of four Technic bricks that in turn were wrapped in tiles to cover the holes. Here's a shot from the rear showing the storage tank and the mechanicals A concerned local citizen has noticed oil leaking from the well head. Here's the details of the step-down gear box that I built to slow the m-motor down to a point where the Nodding Donkey looked more natural and less like a bucking bronco. And finally a link to a short video of the machine in action. I placed the m-motor on the ground floor of my Downtown Museum/Noodle Shop and ran the long axle through the adjacent wall. https://flic.kr/p/qaZuhE I hope you like it and as usual comments, criticism and ridicule are most welcome!
-
Hello guys, this is my first attempt on MOCs. Used 4x 31036 to create this modular compatible post office. 99% parts from it; except the baseplate. Here're some exterior shots: You guys can refer to: https://www.facebook...16999066&type=1 for some interior shots. Hope you guys like it. Any constructive comments are welcome. Thank you!
-
At the moment I'm collecting a number of buildings together for a possible Lego City and these 2 are my latest buildings. They are expanded versions of the 2 buildings in the Lego Creator Bike Shop & Cafe set. .
-
Happy Valentine's Day! Here is my latest modular MOC - a Candy Store with an upstairs party room. The design is done in the style of an 1890s iron facade. It's only two stories, but not as small as my Florist and Lawyer's Office MOCs. The first floor Candy Store interior: 2nd Floor Party Room Interior: Next to Palace Cinema for comparison: Thanks for looking!
-
The flower boutique with black & white colour theme and blue curved tinted glass shopfront aim to attract young customers. A large green "F" sign at the side wall of the entrance is the logo of this flower boutique. On high level of the front door entrance, a planter with flowers was incorporated to give a touch that this is a flower shop let alone the cool shopfront design. There was a skylight on top of the shop to bring in more sunlight while with the tinted glass, the lighting level is controlled so as to keep the flowers in good conditions. Some species of flowers need to be kept at a cooler temperature and that's why at the inner corner of the shop, it was equipped with a flower fridge. Pots of flowers were displayed in different level with flower stand at the inner portion of the boutique. At the back of the cashier counter, high level shelves was installed as another display area for flower arrangement. Next to the cashier counter, the boutique owner is making flower arrangement for sale while the customer is selecting flowers. At the back lane, a low level fence was installed and a refuse bin was provided. The light & dark grey paver design was a coherent design with respect to my other MOC ice-cream parlour. The cool lamp pole design at the public pavement also match the cool design of my young line flower boutique. I have launched the set to LEGO IDEAS, Wish to have your support https://ideas.lego.com/projects/94528 Hope you enjoy my flower boutique.
-
Hey guys, My newest project is a Police Station for my Lego town. It's still a work in progress; need to get a few more windows and the interior needs some major work. Quick overview shot Right Side Left Side (This is where I need more windows) Ground Floor Second Floor (Needs an actual interior) Third Floor (could still use a little work) That's it for now. I'll update with interior pics later. Any suggestions for what to put in that blank space on the second floor? And any ways to change the middle part of the roof over the balcony area? Not quite sure how to go about making that look better. Comments always appreciated. Thanks!
- 5 replies
-
- modular
- police station
-
(and 2 more)
Tagged with:
-
Lee County Courthouse 1899 The following MOC is a rendition of the Lee County Courthouse in Giddings, Texas. It was designed by J. Riely Gordon, an architect who designed many of Texas’ courthouses. The structure is built in Richardsonian Romanesque style. I have visited over 100 of the county courthouses in the state and hope to one day see them all. Obviously, the historic ones are of most interest, and I wanted to choose one to build in Lego form. The idea was to build one that was historic and had been photographed for comparison. The chosen one could neither be too easy to build nor be too difficult. This courthouse in Giddings fit the bill, so I designed it in Lego Digital Designer and began to acquire the parts. It took about a year and two months from the first parts gathered to placing the tower on top of the model. Lee County Courthouse by stevesheriw, on Flickr The actual courthouse Lego Lee County Courthouse by stevesheriw, on Flickr Lego Lee County Courthouse by stevesheriw, on Flickr The model Overall the Lego model consists of over 9000 parts. More will probably be added as I tinker with it and maybe add some more interior features. There are two main differences between the model and the real courthouse. First of all, the interior is entirely different. Had I imitated the real one, the stairwell would have been in the center, and therefore each of the rooms would have been relatively small. Although the exterior is the main focus, I did want the option of having an interior complete with a courtroom and some other chambers. By moving the stairway to the side, I could construct a main chamber for a courtroom. The interior is entirely my design and will not match the actual interior of the real building. The second big difference is that the tower is much larger to scale on my model than on the actual building. Having a larger tower allowed me to give it more detail than I could have otherwise done with a smaller one. It also allows the courthouse to dominate other modulars I may have in size. Texans are very proud of their courthouses, and they are often the structure of most architectural interest in a county seat. This one is built in modular style from the ground up. It separates into five sections. There are three floors with rooms on each level, a roof level, and the tower level. There are no connecting pins to attach to other modulars. This is purposely done, because most of the courthouses are not attached to other buildings. In fact, they are often the center of the town square. In Texas, it is usually the courthouse, and not the city hall, that receives the focus in the town plan. Many are surrounded by landscape on the main town square, and perhaps I will gradually produce some for this one. The first level introduces four entrances to the building. Note the archways that give the courthouse its Romanesque features. Near one entrance is a dark tan brick rather than a red one. This is the cornerstone, and the only piece that my wife assembled on this structure. The structure is symmetrical on one axis. At first glance, the courthouse may appear to have be separable into four equal chunks, however one side is different than the other. One side will have three arches over the entrances, while the other side will have four. One of the wings is also longer than the other three. To round out some of the structure, hinge plates were used. I enjoyed trying to find a way to make sure the courthouse was not simply 90 degree angles. On the inside, there are plenty of supports to make the structure stable, and there are several rooms with a hallway accessing each of them. Be sure to visit the security officer and have him wand you at the metal detector! One room contains the stairway. The center room is still being furnished, although I have added some features. This is the records room, where you file for a court appearance, or perhaps pay for your speeding ticket. The other rooms are to date unfurnished, although I will probably eventually have a copier room, a justice of the peace office, and a polling place in the larger wing. Many a courthouse has been used in a general election as the polling place. Lower level by stevesheriw, on Flickr Porch by stevesheriw, on Flickr Porch by stevesheriw, on Flickr The second level contains the courtroom itself. The stairwell brings you up to an antechamber. There are doors accessing two porches to the outside. Benches are provided as the verdict is awaited. The main chamber is of course the courtroom. There are seats for family members and other interested parties. Two tables are provided for the attorneys, the plaintiff, and the defendant. In front is the witness stand and the judge’s bench, and the flags of the United States and Texas stand behind them. A jury box is included. Behind the box is another room: the jury deliberation room. There is seating for a jury of six members. Lego towns usually do not have violent crimes, therefore a jury of six will typically suffice. The other currently empty room will eventually become the judges chamber. One other thing to note: my visit to the actual Lee County Courthouse revealed that all of the windows had shades halfway drawn down. I chose to imitate this in the model, and you will see window shades on the three main levels. It added to the piece count, but details make the building more special. Second Level by stevesheriw, on Flickr The bench by stevesheriw, on Flickr Jury room by stevesheriw, on Flickr The third level is where the stairs terminate. I have added some rooms I felt would be useful in a courthouse. Here is the breakroom with a couple of vending machines. There is also a bathroom. Lego has not made an effort to recognize that restrooms typically come in pairs, and I too have chosen to just have one bathroom. It does have two toilet stalls and sinks. Finally, I can get the pressure off the lonely bathroom in the Pet Shop. One room has a spiral staircase leading to the roof level. Another chamber has a fireplace, mainly to line up with the roof chimney. Back in the day, this is probably how documents were destroyed. Other rooms are still empty awaiting a purpose. Third level by stevesheriw, on Flickr Breakroom by stevesheriw, on Flickr Restroom by stevesheriw, on Flickr The roof level is fairly straight forward. There are lots of white slopes here. The central chamber is accessible, and a trap door has been installed to access the spiral staircase below it. Roof level by stevesheriw, on Flickr Roof section by stevesheriw, on Flickr Finally, we have the tower. This gives the courthouse a commanding height, and makes it visible from all over town. There are four clock faces, one on each side. I preferred to have these brick built for the sake of detail. Later on, I might tinker with the clock hands and make them more maneuverable. Tower Level by stevesheriw, on Flickr Tower Level by stevesheriw, on Flickr This is the first MOC I have “completed”. Now begins the tinkering phase, which lasts from now to the rest of my life as I make minor changes here and there. Tiling some more surfaces and furnishing some more rooms will likely be among future improvements. Also, I hope to take the Lego model to the real one and have them photographed together. That would be fun! Oddly enough, Lee County is between Fayette County, where my Mom lives, and Washington County, where my mother-in-law lives. Therefore, the courthouse will probably be in the back of the car for the next family visit. Thank you for reading all of this!
-
DarthKy and I have been working on a modular based on the Wayne Manor and using the Modular footprint in order to restrict the design to a reasonable scale. We have also tried to fill it with various references from the comics, movies, animations, and the 60's TV show. To make the design more fun we have have built it up on four quarter baseplates allowing the design to be opened up. Batman References I hope the true Batfans out there will appreciate the various references we have integrated. I have here two images of references followed by their descriptions so if you are of the mind to try to figure these things out on your own, go ahead. I admit, some of them are a bit esoteric. Image one references A. Grandfather Clock A Grandfather Clock is in almost every incarnation of Wayne Manor. In most continuities it is the access to the Batcave as well. In this case, we are not able to use it as the access as a figure is quite broad. Note that the Clock is set to 10:48. Setting the clock to this time unlocks the entrance and is the time of day the fateful mugging occured. B. Man of the Year Award In the Lego Batman 2 Game, Bruce Wayne beats out Lex Luthor for the Man of the Year Award. C. Painting of Bruce Wayne on a horse with a dog at his side This is a double reference both to The Dark Knight Returns and Ace the Bat-hound. Bruce Wayne is rarely seen with horses, but he does have horses in The Dark Knight Returns which grants Batman a significant advantage at a critical point in the story. So this is a just a subtle reference to one of Batman's epic tales. Ace the Bat-hound is, as the name implies, is a dog who aids Batman. He originated in the 1950s but did not transition the Crisis. He has re-appeared in Batman Beyond, Krypto the Super Dog, and Batman: Brave and the Bold. D. Armor and Sword Display We have based this build off of a display in the 1989 Batman movie by Tim Burton. Hopefully the picture speaks for itself. E. The "Waynes" Of course everyone has their favorite Robin. We have tried to include an acceptable presentation of each in this wall portrait. The line up from Left to Right: Dick Grayson, Damian Wayne, Bruce Wayne, Tim Drake, and Alfred Pennyworth. It does not play though 100% but I tried to make the ties and kerchiefs color compatible with the super hero personas. The above image was generated using Mini Mi as a base followed up with photoshopping. Image Two References A. & B. Gray Ghost Fedora and Action Figure Batman the Animated Season 1 Episode 18 "Beware the Gray Ghost" is one of the greatest episodes of the any Batman cartoon. . It introduces a childhood hero of Bruce Wayne, the Gray Ghost who is voiced by none other than Adam West. It also includes voicing by Bruce Timm, the series co-creator. Batman's Gray Ghost Collection To further expand the significance of the Gray Ghost to all things Batman, the Fedora re-appears in Batman Beyond, utilized by Bruce Wayne as an impromptu disguise when Inque catches a ride to the Batcave...That's right, we even have a Batman Beyond reference. Bruce Wayne dons the Gray Ghost Fedora as an impromptu disguise C. A Foil The Wayne's are returning form "Mask of Zorro" on that fateful night. Zorro is also one of Bob Kane's inspirations in the creation of Batman. D. & E. A Book of Gotham Nursery Rhymes and Blueprints to Building by the Alan Wayne Trust These are references to the Court of Owls. F. Shakespeare Bust A Shakespeare Bust with a "pez action" head conceals the button that opens the Batcave in the original television series. G. Man of the Year Award In the Lego Batman 2 Game, Bruce Wayne beats out Lex Luthor for the Man of the Year Award. (I realize I mention this twice. I will update the picture to get rid of it shortly) H. Detective Comics #27 in Plastic Case The issue that introduces Batman to the world! The Batcave Our Batcave design is much more conservative than most you see: The "left" quarter of the batcave is dedicated to Batman's infamous trophies: The T-rex The Joker Card The Giant Penny Mr. Freeze's gun Green Kryptonite the "right" quarter of the batcave showcases Batman's equipment including a chamber for his suit. It you like the design please consider giving your support to our Cuusoo project. We realize the scale is a bit...impressive, and the license is, of course, in play, but we would sure like to get this concept to review regardless of production possibilities.
-
Hey there it's finally time for me to present my second modular MOC, the Record Store: If this building seems oddly familiar, it' no surprise - it takes a lot of inspiration from cimddwc's outstanding Chima Trikes Store. Back when I started designing this building in LDD I asked him wether it would be ok to use his creation as inspiration, and he gave his consent. Thanks again, cimddwc! Some facts about this building: ~ 3550 pieces ~ 47cm height Designed in LDD between December 16th and December 31st, 2014 Piece aquisition and building during January 2015, one final BL order for some minor changes arrived last week. This is the second modular building I created. The first was my Hat Shop that I presented here roughly a year ago. During the last year, I built some more of the official modulars, including a bricklinked Blue Grocer and a customised Cafe Corner, both of which I enjoyed very much. Towards the end of the year, I got itchy to build something again. First I thought I'd get two copies of Detective's Office and mod them into something bigger, but in the end, I wanted to be more creative. I still don't have much of a collection of modern parts, so I gave LDD a try. Never having used LDD before, I decided to use an existing MOC as inspiration/starting point. Cimddwc's Chima Trikes Store was an obvious choice there, as for me it is one of the most memorable and iconic designs that were posted here in recent months. I also really liked the color scheme based around cool yellow, so I used that as well. You can find lots of buildings in similar colors in german cities. I quickly got the hang of LDD, the only thing that was frustrating at first was getting the rounded tower to work. I designed the principal building in roughly two weeks. I took care to check parts availability on those parts I wasn't sure existed in my wanted color, but still had to do some minor changes when I ordered the parts from bricklink. I aquired about 2700parts in 8 BL orders, the rest came from my existing collection. Some of the cool yellow parts I had to order from France, the rest I managed to get from sellers in Germany. But enough babble, let's take a closer look at the builing! There are a few additional pictures at flickr, also you can view higher resolution versions there: https://www.flickr.c...57648369659184/ (That won't improve my mediocre photographing skills, though ) A back view. The building uses up almost the entire baseplate. The windows of the upper floors were one of two points where LDD fooled me. The original design that held up the 2x1 cheese slopes to either side of the windows was impossible to do in real life. Originally I had planned a different design for the door, but though it worked in LDD, it didn't work in real life. I changed it around a few times, and I'm quite satisfied with the final result. The ground floor features an old fashioned record store where you can buy vinyl LPs. You also can pre-listen to the albums in the store, something that was very common before the advent of the internet (there's still some shops that allow this, but there are much fewer record stores in general...). The walls are decorated with some musical instruments. I really wanted to get one or two of the black Flying V guitars, but they were imposiible to find at reasonable prices . Looking at the patron's and owner's haircuts makes me wonder if Al from Al's barber shop is a one trick pony... There's a small back office behind the door. As the whole desk area is covered by the stairs, I took a picture of it during building. The two upper floors contain an apartment each. Both feature an open floor design with a separate bathroom. First floor: The bathroom is pretty small, and in true Lego modular fashion, it misses a toilet: Second floor: The guy living on this floor propably is a customer of Al's aswell... Again, only a very small bathroom. But, thank god, he has a toilet! I guess he can visit the couple downstairs if he needs a shower, while in return they don't have to venture to the brown townhouse next to the Pet Shop or the Detective's Office when nature calls... The roof has a skylight above the kitchen/dining area. Finally, some comparison shots with other modulars. The roof of my Record Store is just about the same height as the righthand part of Green Grocer. I hope you enjoyed looking at my MOC! I sure had a lot of fun designing and building it!
- 17 replies
-
- Modular Building
- Corner Building
-
(and 3 more)
Tagged with:
-
Hey guys, Now that we have 3 years and many many waves of superheroes sets available to us i was wondering how people went about displaying them, personally i have separate little zones for Iron man, Bat-vehicles, Justice league characters, GOTG and my Arkham display, But us for all the oddities and randoms that the SH line gives us i have put them all into one big Town display, How do you guys display all the bits and pieces you have? Jazzenberg by Legocollecter123, on Flickr
-
Hi All, Just sharing a modification of the LEGO Bike Shop & Café set. My kid liked the original advanced build of the set but somehow it was a little too cramped even when opened up. We additionally tried the easy and medium builds to see how it felt but somehow it still lacked room to play. So we decided to revisit the whole concept of the Bike Shop & Café and modularize it. The concept of the modification is to merge the Bike shop and Café as one establishment allowing us to make a 2nd floor loft apartment, which meant more space across the board. We reused alot of the interior pieces from the original set which were really nice. We kept it to two floors to keep it relatively small, which gave us an opportunity to make a nice end lot to place with other modulars. Unfortunately we couldn't stick to just the original pieces so we had to use various additional pieces we had, a 32x32 baseplate and alot of 2x2 tiles for the pavement. My kid enjoys it and somehow prefers the removable floors vs the open-up approach. As there's alot more detail in this build and I can't put up too many images you can check it out here. http://www.boxtoy.co...isited-moc.html Hope you guys like it.
-
Sosumi Japanese Restaurant is based on an actual building in my home town. The restaurant fills the first (ground) floor and a martial arts studio (no name yet, just "the dojo") occupies the space above. Notes: The custom engraved bricks are from Tommy and there is some BrickForge glassware and cleaver, but otherwise everything is pure LEGO (I think), even the stickers used on the doors. The two parking stalls are designed to be accessed by using a T-junction baseplate creating a larger "interior" corner layout. To be accurate to the real-life inspiration I will eventually have to build a submarine sandwich shop to fill in the other side of the corner. I use a modified MHS that uses studded sidewalks, two plates thick. When placed beside regular MHS buildings I use 10"x10" foamcore boards to raise the height to match my sidewalks. Album on Flickr >>
-
Firstly this has nothing to do with any Friends sets/theme. This model is a lego interpretation of an actual building located near me, in fact the name of the model is the real property address. I'm never great with the tiny details nor do I do interiors. for me that's a on day job. The full flickr set is here (incl some real building photos): https://flic.kr/s/aHsk7omPxh The building has several materials used in the external cladding, rendered brick, exposed brick, sheet metal, and includes a curved roof. I used the anatomy of a lego minifig for the mural piece. The area this building is called legoland by real estate agents. Funny how i love the architecture in the place Instagram teaser shots: IMG_9556 by coghilla, on Flickr IMG_9562 by coghilla, on Flickr Brick events Bundaberg by coghilla, on Flickr IMG_9348 by coghilla, on Flickr I design my builds first on paper: IMG_9621 by coghilla, on Flickr rear shot of the building (not enough brick for to finish it. IMG_9612 by coghilla, on Flickr Curved roof detail IMG_9588 by coghilla, on Flickr How it arrived at Brick events: IMG_9584 by coghilla, on Flickr with a few pieces in the box Brick events Bundaberg by coghilla, on Flickr the trip home was a bit worse. IMG_9740 by coghilla, on Flickr IMG_9741 by coghilla, on Flickr
- 12 replies
-
Here is my modular police station. DSC_0017 by paostmo, on Flickr DSC_0005 by paostmo, on Flickr DSC_0007 by paostmo, on Flickr DSC_0010 by paostmo, on Flickr DSC_0004 by paostmo, on Flickr DSC_0013 by paostmo, on Flickr
-
My Ice Cream shop! I'm very pleased with how this one turned out. DSC_0018 by paostmo, on Flickr DSC_0019 by paostmo, on Flickr DSC_0026 by paostmo, on Flickr DSC_0034 by paostmo, on Flickr DSC_0036 by paostmo, on Flickr DSC_0037 by paostmo, on Flickr DSC_0020 by paostmo, on Flickr
-
Hi! I show you my new modular which is a guitar shop, but you can buy some wind instruments also. Above the shop there is a flat. I hope you like it. regards Attila Gs1 by atkaforce1, on Flickr Gs6 by atkaforce1, on Flickr Gs5 by atkaforce1, on Flickr Gs7 by atkaforce1, on Flickr Gs3 by atkaforce1, on Flickr Gs2 by atkaforce1, on Flickr Gs4 by atkaforce1, on Flickr Gs&Bs by atkaforce1, on Flickr
-
Here are some photos of my new Police Station. It's a three story modular. The lower floor is the garage. The second floor is the offices. The offices are secure from people that are being booked or making reports. If prisoners need to be booked, they will be brought in past the bullet proof wall and taken up to the third floor jail via the secure stairway. The third floor has two full size jail cells and two holding cells plus an interrogation room and a room behind the interrogation room on the other side of a two way mirror. There is also access to the roof via a secure roof vault door for the swat helicopter.
-
Aerial Arena To appease minifigs upset about the current revenue sharing agreement at Green Gables Stadium, the mayor of Lego City approved construction of a new multi-purpose arena for gymnastics and basketball. (Is there ever enough money to go around!?) Designed by me from June 1 to July 22, 2014 with inspiration from Palacio de Cibeles, Madrid, Spain and Chateau de Vaux le Vicomte, Maincy, France, Aerial Arena was constructed from approximately 33,000 bricks and 400 lots by 8 friends & family with me from December 12-20. Merry Christmas and Happy New Year! Aerial Arena by RedCoKid, on Flickr
-
Hi folks, My wife and I have been building LEGO modulars (heck, any LEGO) for about 5 months now. We will be putting together our own town with trains over the next year(s) and I decided that my first attempt at a MOC would be a 3-4 story Lord Business HQ that would hold the movie sets 70809 (Lord Business' Evil Lair) and 70801 (Melting Room). I spent all day yesterday and about half the day today putting this together and learning my way around LDD. I put a lot of work into this without building the Evil Lair to see if it would fit area wise, so I hope I don't have to redo too much once I do. One or more of the upper floors will need to be somewhere around double height to accommodate the tall models. I'm thinking the upper floors will be mostly glass so we can see into the evil lair on the top floor. This is the first floor and the model is on a 32x48 base. The first floor is the nice part of the building that visitors will see and is done "corporate nice" in Octan colors. Piece count so far is 1286. This is by no means meant to model the HQ tower in the movie. The space in the left rear corner is a non-operational elevator. So far, I have the following issues: 1) Somehow I missed a row of studs on the side of the base plate. I've only looked at this thing for two days and I just now noticed it. 2) No solid doors that I can find for the public bathrooms that don't require a side hinge. I didn't allow for that as I thought that surely there would be solid 1x4x6 doos available that fit the standard frame. 3) I forgot to carry the green mid-line inside the building around the entryway side of the conference room. Looking forward to figuring out the plate structure for the floor of the second story. I want to make this modular so that each floor can be lifted off. I purposely left off the technic pins on the first row of bricks as I don't intend to attach this to another modular. Please let me know what you think and I will take any and all suggestions as I am a complete newbie. I will continue posting to this thread as I complete more of the building. Here are some pics:
-
Hi everyone! This is the first part of my second modular building. It is a pet store built only with Lego Friends pieces. I have not decided what I will put on the next level yet. Maybe a toy store or computer store :-) Anyway, I welcome any constructive feedback; I feel like I have just reached a new level with my creative skills now that I have mixed all my pieces and am not just following the instructions to build sets, so I would like to improve even more. An overview of the shop: Lego Pet Shop! by ficbot, on Flickr The back area, with the pets: Lego Pet Shop! by ficbot, on Flickr The front area, with accessories for sale: Lego Pet Shop! by ficbot, on Flickr Exterior shot: Lego Pet Shop! by ficbot, on Flickr
-
EDIT: DAMMIT! 2015 not 2014!!!!! <---------- my bad! I just had an idea, and it covers a couple of topics we have discussed on this forum. Market St.... It's not really one of the modulars, but is treated like one. We all regularly talk it's build quality compared to the others. Star Wars is famous for getting rebooted sets and newer versions of models, so i dreamed up this idea for a modular reboot! I propose for a small challenge/Contest within this very talented community that we come up with a 2015 spec Market st. proposed parameters: - roughly the same size - roughly the same colours We dont have comps on here as much as some of the other sub-forums (we are well overdue for another modular comp), so this could one to pass the time. No prizes, just all the glory. If we can get a few interested competitors, we could then collaborate on duration, rules, judges, scoring and other nitty gritty. this is just an idea i wanted to put out to the forum community as a small in-house contest. *this topic will be deleted in the next 24hrs if no-one is interested
-
So its been a few years coming but for my birthday yesterday my folks gave me some tables and plywood so I can start on my City Layout. The layout itself will consist of 6 tables with a 2m x 1m piece of 9mm plywood on top of each table, ultimately making a 4m x 4m square layout with room in the middle for me to operate from if and when I decide to take it to local Lego / Train shows. I have decided to work on it one table at a time mainly due to the $$ its going to cost me to complete the whole thing. Once I've finished a table I'll move it to the shed and start on the next table etc. Below is the basic LDD plan of my layout As I said - the LDD is basic and was just to give me an idea of what to put where. The purple area is going to be a container terminal, far side is the farming area, this end will be housing and a mine and you have main street to the left. I have started on Main Street today as my first table, as that gave me somewhere to put my modular buildings. I will be - - replacing all the roads with either new roads or brick built roads, - doubling the size of the train station to the length of the Horizon Express, - adding in the new modular Restaurant and Cinema, - filling in the rest with green baseplates - and then adding trees, plants, and vehicles etc. - the area between the station and the road plates will be a carpark for the station. Its a WIP and I'm really looking forward to putting it all together especially with the other tables so I can start to run a train again! Thanks for looking and I'll try to update it often with new pics. lostdriveway
-
Hi everyone I am very excited to share this creation with you. I just completed a big sort and mix of all my Friends pieces, so I could build my own stuff, and this is my first one. I used to keep the sets a little separate (I grouped them by categories and binned them 2 or 3 together) but I was getting frustrated that I would sometimes need pieces from other boxes. and my stepson was getting them all mixed up when he played. So I did the big sort this week and merged everything. And this is my first creation I made using ALL the pieces! I think it is a much higher level than my previous stuff, and when I think back to last year, when I first started Lego, I am embarrassed at what I posted. I think this is much more sophisticated and I really tried to make it nice. I used some techniques like the flower boxes which I learned from building sets, but the only part of this build which came from instructions was the pizza oven---I had just picked up the Stephanie's Pizzeria set and loved the pizza oven, but I was disappointed we didn't get a full restaurant with it so that inspired this build. This is my first attempt at a modular building, and I am currently working on a dorm room, a pet shop and an electronics store to go with the cafeteria. I hope you like this build! I welcome any constructive feedback for ways I can improve my stuff. Overview: Modular #1! by ficbot, on Flickr Right side detail: Modular #1! by ficbot, on Flickr Left side detail: Modular #1! by ficbot, on Flickr Exterior: Modular #1! by ficbot, on Flickr Window shot: Modular #1! by ficbot, on Flickr
-
Apartment and Coffee Shop MOC by TopperTwist, on Flickr Hello all, this is my first MOC posted on Eurobricks! The exterior of the building is quite simple, and was inspired by old buildings around New York City. Minor SNOT techniques throughout, with the use of dark red as an accent and dark tan as the main color for the rest of the building. The bottom is a hipsteresque coffee shop, and the top two floors are an apartment. Exterior- Back by TopperTwist, on Flickr The back of the building (intentionally) looks dilapidated. Some texture details with exposed "pipes" and overgrown foliage. First Floor Interior by TopperTwist, on Flickr The interior of the coffeshop features a large main counter, with a whole row of flavor pumps beneath the windows. Other details include a coffee maker and decorative gas pump (from the Town Plan) and some paintings. Second Floor by TopperTwist, on Flickr The first floor of the apartment! My favorite part, for sure. Includes an open-concept kitchen, dining area, and living room. More details can be seen on Flickr, as well. Third Floor by TopperTwist, on Flickr The top level is the bedroom and bathroom. Bathroom is in the bottom left corner. There is also a large rug on the floor, and some furniture details. The painting above the bed was inspired by another Eurobricks user whose building skills I really admire, Kristel. She used a similar style painting in her beautiful Sand Blue Townhouse! Street View by TopperTwist, on Flickr The apartment next to some of the more recent official modulars for a size comparison. Thank you so much for viewing, feedback is always appreciated! Many more views and explanations can be found here:



