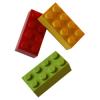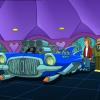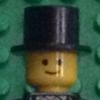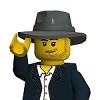Search the Community
Showing results for tags 'apartment'.
Found 36 results
-
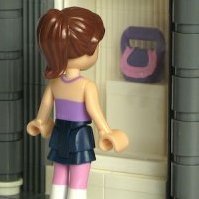
Instructions for Beloved Belle (MOC Modular Building)
Kristel posted a topic in Buy, Sell, Trade and Finds
Here is the original topic for the Beloved Belle. Edit: instructions no longer available. -
Apartment and Coffee Shop MOC by TopperTwist, on Flickr Hello all, this is my first MOC posted on Eurobricks! The exterior of the building is quite simple, and was inspired by old buildings around New York City. Minor SNOT techniques throughout, with the use of dark red as an accent and dark tan as the main color for the rest of the building. The bottom is a hipsteresque coffee shop, and the top two floors are an apartment. Exterior- Back by TopperTwist, on Flickr The back of the building (intentionally) looks dilapidated. Some texture details with exposed "pipes" and overgrown foliage. First Floor Interior by TopperTwist, on Flickr The interior of the coffeshop features a large main counter, with a whole row of flavor pumps beneath the windows. Other details include a coffee maker and decorative gas pump (from the Town Plan) and some paintings. Second Floor by TopperTwist, on Flickr The first floor of the apartment! My favorite part, for sure. Includes an open-concept kitchen, dining area, and living room. More details can be seen on Flickr, as well. Third Floor by TopperTwist, on Flickr The top level is the bedroom and bathroom. Bathroom is in the bottom left corner. There is also a large rug on the floor, and some furniture details. The painting above the bed was inspired by another Eurobricks user whose building skills I really admire, Kristel. She used a similar style painting in her beautiful Sand Blue Townhouse! Street View by TopperTwist, on Flickr The apartment next to some of the more recent official modulars for a size comparison. Thank you so much for viewing, feedback is always appreciated! Many more views and explanations can be found here:
-
This is our small suburban beauty shop. The ground floor is heavily based on the Lego Friends set with a new apartment and roof added above. Hope you like it. I'd love to hear your comments. Mike
-
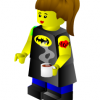
My 1st MOC: 'Friends' Apartment Building and Bookstore (WIP)
LukeWarmTea posted a topic in LEGO Town
Hi all! This is my first MOC post and due to a lack of parts (and skills, it turns out) I'll be sharing this diary styles - a little like Lightning Tiger's - so you all can see and contribute to the build. So far it's gone from this: to this: With a whole lot of rebuilds along the way! Currently only the basic wall layout for the lower floor is complete. The left side of the build is a bedsit complete with old cat lady and exterior stairs to the second floor. The right is the ground floor bookstore and small rear exterior for a dumpster etc (I'd like to devise a working trash chute). There will be another 16x16 plate to be the footpath (or 'sidewalk') featuring a newspaper and magazine vendor in front, as the set is designed to be played with an open hinge (forming a handy 16x16 square). The second story will be a two bedroom family apartment, and above that there will be a nominal roof terrace 'garden' (probably only on one side). The book shop doors are unfinished and I'll be working on some brick built ones in the morning. Also the base plate colours need work, don't you think? I've set myself up with a pretty steep challenge as well. The build has to meet some criteria which have been defined by myself out of fun and also from necessity, as this MOC will end up being played with by my 5 1/2 yo (and the Friends target age) and we don't have a lot of money to spend on parts. Challenge: 1) It has to fit in the Friends/City universe, and I like to think it fits somewhere in between - a little closer to Heartlake maybe, a hard working borough on the outskirts of town? Bella calls it 'the Neighbourhood'. Thanks Mr. Rogers! Anyway, it has to look like a proper Lego building, with that nice Lego realism/playability balance. 2) It has to be easily accessible, playable (durable!) and buildable by kids in the 5-12yo range. 3) The parts must come from one major set (3185) and any other parts used must be readily available in small sets, polybags etc. (btw, does this make it a mod?) 4) Key design challenge - it has to be compact. The whole shebang is designed to close up, stack up and be put away neatly. (No spreading mini-builds!) 5) It has to be aesthetically pleasing in both 'closed' and 'open for play' form; including using a reasonably limited colour palette, not covering/blocking wall panels (a real bugbear of mine) and not having large expanses of blankness. 6) There have to be at least 3 "real" play features. Guess who gets to judge what constitutes real?! I'm always so in awe of the amazing MOCs I see on here, especially the high quality modular buildings. This sure isn't one of them, but I hope you can see the inspiration. Thanks for reading! -
Hi everyone, here is my latest creation De Luca's menswear! It is a 4 storey building with a store for stylish menswear on the ground floor and several apartments in the floors above. It fits exactly onto two 32x32 baseplates. I wanted to see how interesting I could make a predominantly grey based fascia as I have done mainly white/tan facades most recently. I figured enough texture and occasional colouring could bring it to life. I also wanted to experiment with an idea I had to make a different shape of apartment by hinging the bedrooms for access. It's pretty sturdy with a couple of hinges per wall for reinforcement but it did limit the colour palette slightly. Sadly no bathrooms this time but thought the spacing and shape would allow for kitchens easily enough. The building is based in the early 1960's for reference. I wanted to make furniture from a different era than I usually do. The vehicle is an American style sedan. It took a lot of fiddling to get the rear wheel arch to line up perfectly! I couldn't quite get good light for pics of the bedroom interiors so ill probably post all the furniture separately in the future. Comments and questions welcomed! There's a few more interior shots on my flickr stream here: https://www.flickr.c...57644901364201/ Cheers!
-
hello everyone, here i am with a new modular named "modern apartments" Well, let's start first, an image with the Fish Restaurant, because the Metropolitan Bank was demolished for building the Modern Apartments now a photo alone outside there is an ATM and a lampost with two traffic lights and a more detailed image of the entrance bay in the first floor there is the lobby and stairs like the entrance of market street it has two flowerpots, one mailbox, a PC, the lamp and the key the the 2nd & 3rd floors are almost the same, like clones hided down the stairs (not in the lower floor) are the holes of the stairs of the lower floors every apartment (there are only two) has one bed, two chairs, a box simulating a table, a stove , between 2 and 3 suitcases(and betwwen 0 and 1 book) and a special item, which can be a grandfather clock or a lamp that is like the one found in the Creator family home 31012 (don´t confuse with the Creator family home 6754) and finally my favorite part, the roof it features a flag pole like all the my modulars, a roof door like the one in the fire brigade, a detonator of a secret bomb installed by the croocks when it was the Metropolitan Bank & two satellite dish, perhaps there isn't any TV in the building and the doorkeeper watces his tv novels by internet and for the real last an images with all the modules I hope you like it, don't forget to comment
-
Hi everyone! I'd like to present my latest modular building, the "Blooming Blossoms". The building is named after the florist on the ground floor. I had a lot of fun with the florist. It's no secret that I love flowers, but this is the first time I've actually gotten around to doing florist. It feels like this one has been on my "to do" list forever! The florist has extended with a little garden room to house the exotic plants that need a little more sunlight and warmth. The first floor of the apartment has a little kitchen, eating area and comfy sofa. No TV - hence, the reading lamp behind the sofa. The upper floor has a small bed and writing desk, as well as a bathroom with old-fashioned chain flush toilet. More images on flickr! Thanks for looking. C&C welcome!
- 41 replies
-
- sand green
- apartment
-
(and 3 more)
Tagged with:
-
Hi everyone! I'd like to share my latest modular building, the Sugar & Spice. It's another New York inspired building, with a cupcake shop on the ground floor and apartment upstairs. Here's a view of the overall building: The cupcake shop: The first floor of the apartment, with the kitchen and lounge room: And the upper floor with the bedroom and bathroom: The artwork above the bed was made by my 6.y.o. daughter. I promised her some time ago that I would find a way to incorporate it into one of my modular buildings. The yellow ladder / stairs lead to the rooftop garden, accessed by the world's most dangerous hatch: This building was started at the same time as the Black Velvet, as I had one idea for the shop windows, but two different visions for where I wanted the building as a whole to go - one being the darker Black Velvet, the other being the more light and airy Sugar & Spice. You can play spot the difference on the ground floor facade in the image below, which shows the Sugar & Spice between the Black Velvet (left) and my first New York style building, the Coveted Clutch, on the right. More images available on flickr. C&C welcome!
- 64 replies
-
- modular building
- MOC
- (and 4 more)
-
Hello everybody, i'm now presenting you the MOC modular building "Fish Restaurant" It´s four stories high, and the pinnacle is tallest than the billboard of the Grand Emporium It´s my very first MOC I upload to this forum and the hole internet, it isn't my best but here it is the front of the building the man is fixing the sign, I don't trust on that doctor ok, now the first floor, which is a tunnel and the kitchen of the restaurant this tunnel will take to the back of the building, where the stairs are and the kitchen, as you can see, there isn't a fridge, but here is a stove, and a coffee server (now with chocolate and capuccino) I wonder how they do to mantain the food fresh? and finally the stairs Now, the second floor, which is the dinning room of the restaurant And they have a special guest: Patrick Star the doors are sliding doors Closed Open And the stairs And now the third floor, which is the bar It's a sports bar, perhaps they don't have a TV on this floor there is a special door in the bar, i hope you noted it, it's at the end of the bar at the principal avenue side and how to forget the stairs the last but not less important, the fourth floor, which is an apartment In the interior we have a clock, a TV, a glass table, one sofa, one couch (which i was based on another MOC i've founded here), a toilet, a bed, and a bicycle (yes, how they had lifted up here?) Can you found them all? and the back balcony (its on the third floor, don't forget it) and the pinnacle, at the top it's the blue diamond, placed at the center of the X & Z dimentions of the building (wide & long) and is the tallest point of my city Well, that was all, but if you want to watch more visit the next page: http://www.flickr.co.../119427194@N07/ See you later
- 2 replies
-
- restaurant
- modular building
-
(and 3 more)
Tagged with:
-
Hello all, I finally finished (or at least I say it is finished now ) my new modular building. It has taken me some time and I started with the idea more than two years ago but here it is: As you can (hopefully) see it is a shop on the ground floor with on the right the entrance to the apartment above. I am happy with how the front turned out. It has some overhang but that is characteristic of most old buildings. The backside of the building is less interesting, although I am quite pleased with the drain pipes: It is modular so all the floors can be separated, although some parts are a little fragile I have to admit. I have put in some interior as well. Here is the inside of the shop: The apartment basically has two floors. One with a combined living room and kitchen and a small "library". It is a very basic kitchen. And what is that cat looking for? The other floor has the main bedroom, a bath room and a so far not decorated small room. The attic has only some storage boxes, so it is not that interesting. So, that's it. I hope you like it. More pictures can be found here. And please feel free too comment.
-
Hi everyone. Here is my latest modular building. It's a handbag store, called "Coveted Clutch", that is based on my normal avatar. The store is on the ground floor and there is an apartment upstairs where the store owner and designer of the handbags lives. The bit from my avatar is the left side of the storefront, changed a little to make it wider and taller. I think of it as Soho meets Friends. Enough babble, here are some photos. My favourite part - the first floor windows. Overview of the store on the ground floor: Dining, lounge and kitchen on the first floor: Bedroom and bathroom on the second floor: More photos on flickr. C&C welcome!


