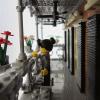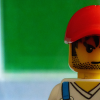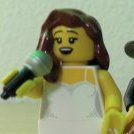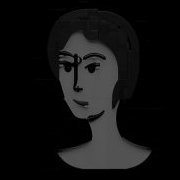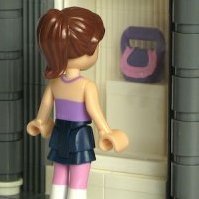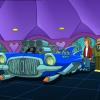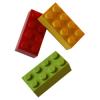Search the Community
Showing results for tags 'Apartment'.
Found 36 results
-
Here's my Corner Apartments MOC. I went unfurnished for the apartments on the 2nd and 3rd floor for now for cost reasons, so I will need to furnish at some point. Also, I made this one easy to add extra floors for additional apartments in the future if that becomes viable. When designing, I tried to have slightly larger floors for a larger profile of the building than some of my past MOCs (as can be seen in the last picture). Lobby is furnished though. Unfurnished apartment floors. With some of my past MOCs.
-
Welcome to The Little Post Office. The little post office is my newest MOC it is based on france bouwsteil, I designed the project for the Bricklink Designer Program series 1, if you like the project leave a smillie on bricklink if you want :) https://www.bricklink.com/v3/designer-program/series-1/377/The-little-post-office Please let me know what you think in the comments. I'm very curious what you all think of my project ground floor You can hand in all your parcels and letters at the post office or pick them up at the counter. The postman can weigh your parcel and then sort it into the post crates. The letters are sorted in a postal sorting rack with house numbers indicated in different colors, you can guess which buildings they are. Electric step charging station At the E-step charging point you can get a fully charged electric step to drive past all your favorite modular buildings. There is also an electrical inverter hidden under the stairs from the solar panels on the roof. In the Tech shop you can buy the latest technical gadgets including smartphones, telephone covers, computer with speakers, or an OLED TV. first floor The pharmacy is the place where you can get all your medication such as vitamins or pain relief. There is also a rack with bandages or plasters, there is also a cosmetics rack. In the office, every working day starts with a nice hot cup of coffee. The office contains an extensive interior including a. Copy machine Coffee machine Cabinet with folders Desk with two computers. second floor There are two apartments on the second floor. The left apartment has a kitchen, a dining table for two, a bed with bedside table and night lamp. In the apartment on the right lives a woman who likes to play games. In her apartment you can find a full bathroom, there is also a kitchen and a bed, but of course you should not miss the game chair and game station. The roof On the roof you can find three pairs of solar panels that can power the building. function All the balcony doors can swing open inwards. This modular building has a unique connection option. Normally you can connect a modular building as a straight street or in a corner of the street, this building has both options so that you can choose where you want it in your street.
-
More than 42 inches tall, More than 6000 pieces, this hip, modern apartment skyscraper is my second tallest and second biggest MOC, located in the heart of Wasabi District. 505 WASABI Includes amenities such as a rooftop swimming pool up top and Wasabi District's first Dunkin Donuts. (Competitor to my Starbucks!) More interior pics coming soon, I'll keep you guys posted! But for now, enjoy the pics, and let me know what you guys think. Thanks for looking!
- 11 replies
-
- moc
- condominium
-
(and 6 more)
Tagged with:
-
For a contest last year, I created a 'construction of the future'. I built the 'apartment building of the future'. I didn't win anything of course, but I'm quite happy with the result, so I thought I share some pictures here. The building This 'building of the future' consists of several economical tiny houses stacked on top of each other. Each tiny house is equipped with a kitchen, shower, toilet, elevated bed and dining area. Each tiny house has a balcony, suited for enjoying the sunshine of growing your own vegetables. The lower two floors house a bar, where locals are enjoying a drink and a performance by an upstart local band. The building is powered by solar panels and a windmill on the roof. Transport in the future is by way of bike, flying car or personal jetpack and mail is delivered by drones. This means there is no need for stairs As the original design was far too big to build in real life (over 7000 pieces and over 1 meter tall), I have also created a somewhat downscaled version and made it compatible with the modular building format. This version can be found on Rebrickable: Apartment of the future modular. Pictures And now for some pictures: And more in the 'spoiler' section: Enjoy!
- 8 replies
-
- jetpack
- flying car
- (and 4 more)
-
Hola! I've built a tiny apartment in one of the IKEA/LEGO Bygglek boxes. Good fun! The rooms are built on separate plates so they're easier to work on, and display on Eurobricks.com. (build video at the bottom) Video
-
Hi everyone! My entry for the Music To Our Ears contest on Lego Ideas has made it to the Top 9 entries, so I figured I'd share it here. It's currently in the crowd vote phase, so I'd appreciate it if you would head over there and give it a vote. But without further ado, here is the MOC: One of the best things about music is that there are so many different styles of it. What better way to discover them all than at a music store! Celebrate the wide variety of music genres and musical instruments and relive the heyday of music stores with this modular building! This corner building is comprised of a music store and a record shop on the ground floor and several apartments on the upper floors. Each apartment is themed after a popular music genre to suit the style of its inhabitant. The architect of the building designed it to look like a group of giant instruments to represent the four different types of instruments: An electric guitar (stringed), a clarinet (wind), a drum set (percussion), and a turntable (electronic). The floors can be separated to play inside. This 2589-piece set is not only a great addition to anyone's modular buildings display, but also a fun playset that can serve as a home for your CMF musicians. Comes with 2 store owners and a new Classical Musician! Let's take a closer look! The sidewalk is patterned like a piano keyboard, and between the music and record stores, there a staircase going up to the apartments with tuplet-shaped handrails leading up to the door. The music store has all kinds of different instruments. At the cash register, the store owner is having a discussion with the Classical Musician about which music is better: Classic or Metal. Albums of all kinds line the walls of the record store. The Disco Guy likes to come here often to disco-ver new tunes to dance to. The first apartments are dedicated to the pop star, disco guy, cowgirl, and saxophone player, representing pop, R&B and soul, country, and blues/jazz respectively. Next to the stairs to the top floor, there is a small corner with a table for the saxophone player for when he's not on the balcony. The last floor features rooms for the DJ, Rockstar, and Classical Musician, as well as a terrace with graffiti for the rapper to hang out on, representing techno, rock, classical music, and hip hop. There is a stark contrast between the styles of the three rooms. There is also a small closet with a broom and bucket in the hallway. The turntable-shaped roof can be accessed via a ladder going up the clarinet tower. I hope you like it. If you do, again, please give it your vote here. Since it has made it to the Top 9, it will be considered as a potential future set during the next Ideas review! Thanks, and keep on rockin'!
- 15 replies
-
It's been a while since I had a finished Modular to share. Here's a new 16 wide - City Pizza & Hacker Space. Like my Bookshop, the architecture is based on buildings in Montreal. The first floor is "City Pizza" and utilizes a some of the stickers from the Lego accessory pack. Yes, I also took a Sharpie to three tiles to create some art for the walls. Those are some rather old windows in the front with the shorter height. Upstairs is a Hacker Space were some young people are up to who-knows-what. The top floor is a dorm with four bunks. As always - Thanks for looking!
- 6 replies
-
- modular
- restaurant
- (and 6 more)
-
Village food market with upstairs apartment and stake-bed truck - 10229 / 70607 / 75972 MOD
Murdoch17 posted a topic in LEGO Town
Welcome to Mr. Ham's food stall, where you can get your just-caught fish; fresh apples and cherries too! Mr. Ham just moved to Lego City from the faraway land of Ninjago, where his stall was under constant threat of destruction from Lord Garmadon and his aquatic army. Mr. Ham's nerves are still a little raw from the ordeal, and if he's not at his stall you can most likely find him cowering behind the service counter in fear... but don't hold it against him. You try being attacked almost everyday for 16+ years! This model is a mashup of sets 10229 - Winter village Cottage, (for most of the truck) set 70607 - Ninjago City Chase, (for the food stall itself and fancy light poles) and as-yet unreleased set 75972 - Dorado Showdown (the inspiration for the building itself). Together, these sets make a fresh food market with an apartment for the stall / truck owner upstairs. The rear of the building. As you can see, the building folds on the hinges seen here to allow for access to the inside details, which locks shut on a Technic pin. The upstairs apartment features a bed. The rest of the furniture has yet to be unpacked, as evidenced by the boxes and crates in the corner. The downstairs stall has a table and bottle of root-beer, plus a garbage can and barrel of more root beer. (to refill the bottle that soothes Mr. Ham's nerves) As soon as Mister Ham's nerves calm down, he plans on using this vintage stake-bed truck to deliver groceries to the bigger customers and to pick up supplies from his sources, instead of paying to have it dropped off at the stall. Rear view of the truck. The roof comes off the truck to sit the driver inside. (minus the hat) This is Mr. Ham (photo from BrickLink). When he is driving his truck, his hair looks like this. (NOTE: LDD is missing six of one part in dark bluish gray for the upper window frames on the front side that are just floating there. They will be replaced with the proper bracket when built in real life... whenever that will be!) The LDD file for the building and truck can be found here at Bricksafe . As usual, comments, questions, complaints and suggestions are always welcome!- 1 reply
-
- 75972
- fresh food
- (and 8 more)
-
This is my newest modular building. I started building right after I finished the Mage's Mansion. As with that build, I did not plan ahead in LDD but just started building with the pieces from my collection. Since I parted out a lot of sets in the past few years, this felt like the natural thing to do. I ended up doing one (rather large) Bricklink order solely for tiles, 1 by x plates and a few bricks, since I was running out of those soon. I had always wanted to do a 24-wide modular. I remembered that I still had at least two of the old 24 x 16 baseplates with my childhood Lego, and wanted to use those. So I got them out, cleaned them...and thought, hang on, these feel pretty small. Did some counting, and yep, they aren't 24 x 16 baseplates, they are 20 x 14s! Whoops . I used them anyway, so this building occupies the rather unusual footprint of 20 x 28 studs. Less space then I had planned with (I had a basic idea for the general layout of this building), but I took it as a challenge... Since I did no digital planning, I have no idea how many pieces I used, I'd estimate that there are about 2500 pieces in here, but I could be way off. As usual, more pictures are available on flickr. This time, it's a lot more This building features two businesses and two apartments. The idea is that this used to be two very small buildings that at one point in time were combined into one. The little girl just bought her plutonium ice-cream. The girl's dad also got an icecream, but when he saw the new mountain bike on display at Mike's Bikes, he forgot all about it... Closer look at the facade detail on the sand-blue portion of the building. This involved building in multiple directions - most of it is upside down! The rooftop terrace on the blue portion of the building is accessible via a working sliding glass door, and features a pool for these hot summer days! Closer look at the roof of Mike's Bikes. Mike's Bikes is a pretty small shop, thus it is very cluttered with barely any room to move around. Still, Mike manages and has a lot of fun at his job! The Ice Cream parlour is even smaller than Mike's Bikes. It doesn't offer any seating, so everything is 'to go'! The apartment on the first floor features kitchen and bedroom areas and a living room with a cozy sofa. While her girlfriend relaxes on the rooftop terrace (as we saw earlier), the other occupant of the second apartment is preparing dinner. Looks like it's time for chicken! The bathroom is rather spacious, featuring a large tub. The topmost floor features a small bar area - together with the small swimming pool this is THE place for parties! Since these are always popular, here's the bird's eye shots of all the floors (click for larger versions!): Overview - Ground Floor by Tobias T., auf Flickr Overview - First Floor by Tobias T., auf Flickr Overview - Second Floor by Tobias T., auf Flickr Overview - Third floor by Tobias T., auf Flickr To finish this up, here it is together with some other modulars Again, more pics are available on flickr. Looking forward to your thoughts and comments on this, hope you like it! Cheers, Tobias / "Roger_Smith"
- 15 replies
-
- modular
- modular building
- (and 4 more)
-
My 5th Modular Building! I've been very busy this last year, working on three modular MOCs. First up is this, my Ice Cream Parlour. Dedicated (and claimed by) my young daughter - it's been a labour of love! Lots of details inside and out, this is my first 32x32" building... FIRST FLOOR: ICE CREAM PARLOUR / APARTMENT HALLWAY - 4 x seating booths - fully stocked kitchen/counter area, with ice cream maker, ice cream freezer, till, sink etc. - W/C with toilet, sink etc. - Front door on street leads to apartment hallway/stairs. SECOND FLOOR: APARTMENT KITCHEN / LOUNGE - Kitchen with sink, fridge, cupboards, counter, oven - Lounge features fireplace, coffee table, and 3 x large sofas THIRD FLOOR: APARTMENT BEDROOMS / BATHROOM / OFFICE - Main bedroom with bed, nightstands, wardrobe, gas cupboard(!), and ornamental floor rug. - Smaller kids bedroom, with bed, night stand, dresser and toy box - Home office, with desk, PC, shelving units etc. Hope you enjoy! Craig, June 2018 Jo, Jo & Mike's Ice Cream Parlour by Craig Brooks, on Flickr
-
My 6th Modular Building! I've been very busy this last year, working on three modular MOCs. After the mammoth 32x32 Ice Cream shop, I was eager to do something smaller and simpler this time, and I ended up with a florist. I had a ton of flowers to use up and also fancied doing something with a greenhouse. Very fast and pleasant design/building experience this one; I really enjoyed working with these colours. FIRST FLOOR: Mrs Myagi's Flowers - Flowers. Dozens of 'em, all shapes and sizes. - Shelves with, well... gardening products, I guess. Shark repellant, anyone? - Till area - Greenhouse to the rear, featuring more greenery and a sink. - also to the rear, a staircase leading to Mrs Miyagi's apartment. SECOND FLOOR: APARTMENT KITCHEN / LOUNGE - Kitchen with food items (Joker lettuce, anyone?), sink, fridge, cupboards, counter, oven etc. - Lounge features TV, coffee table, and a sofa on a brightly coloured rug. THIRD FLOOR: APARTMENT BEDROOM / BATHROOM / - Main bedroom with bed, drawers, and a PC. - W/C with sink, toilet and shower. Hope you enjoy! Leave me a comment if you have any questions or comments! Craig, June 2018 Untitled by Craig Brooks, on Flickr
-
We decided to divide the LEGO 10251 Brick Bank into 2 separate buildings. The bank became Umbrella Bank This is the second building, which contains the Laundromat and an apartment with full interior. The apartment contains an elevator, rehearsal room, kitchen, bathroom/toilet, 2 bedrooms and a living room. It's not presented as an apartment with a family living there, but more as scenes that might happen in a LEGO world. Our version does not have much in common with the original version of the laundromat, except from the interior and a few details from the facade. The main colors are dark azur, dark blue, black and silver. Though it's a modular building, the size does not fit with the official modular buildings. It's 26x26 studs and 75 cm tall. This is the first of hopefully many tall modular buildings that eventually will form a street in our LEGO layout.
-
Hi everyone, This is the first time I post something in the Town section of Eurobricks. In februari was an event in the south of the Netherlands. At the event was an project to stimulate people to build their own modular houses. I created two houses for this project. The lower house has an jewelry and a food store. At the second floor are two apartments for students. The other house has an furniture shop and on the first floor is an apartment. On the streets are Daleks causing panic to the locals. The Doctor and Clara are running towards the passage. A weeping angel sees al the action on the streets and another weeping angel has located the TARDIS. Here is a picture of the two houses. Here is a picture of the two shops of the lower house. More pictures are in the Flickr Album. Modular Houses Questions and feedback are welcome. Sander P.S. I was not sure if I should post this in Town or in Licenced forum.
-
For the Celebricktion event in Atlanta earlier in October, I decided to build a new Modular for our LUG train layout. So, I built a little fast food joint. Here's the entrance: And right above it, a spacious loft apartment perfect for inner city living: Step inside the restaurant for a bite to eat: Then relax on a fall afternoon on your rooftop garden patio: Inside, the restaurant takes up most of the ground floor: Place your order at the counter: Then sit down to enjoy your meal: The upstairs resident keeps his apartment neat: He can always cook in his modern kitchen if he's not craving burgers from downstairs: After a hard day's work, it's always fun to relax with games and movies: On the top floor, you find the bedroom and bath: Where finally, he gets a good night's sleep in his cozy bed: Thanks for looking! Other photos and larger versions of these can be found in my Flickr album!
-
Here's one of my smaller MOCs, the Half Modular Jewelry Store! I originally made this as a glass shop, but then I realized that not many people would recognize a glass shop and so I converted the downstairs area into a pretty jewelry store. This building has an elevator on the side and is compatible with all the regular Modular buildings. The upstairs is an apartment with a large kitchen and chandelier, and the roof features a garden! Here is the Flickr page for this MOC: https://www.flickr.com/photos/150692089@N03/albums/72157676732056872 Please tell me what you think!
-
My latest modular is a music store from a city in the American midwest. (Sorry for the poor photos - I took them with my cell phone. My camera battery is dead.) At four stories this is the tallest moc I've done to date. The first floor is an instrumental music shop. Here it is next to Palace Cinema. The alley looks better when it's next to another building: Thanks for looking! More photos (including better images of the fire escape and cornice) can be seen on flickr.
- 10 replies
-
- modular
- music store
-
(and 5 more)
Tagged with:
-
I haven't had much time for building this year so I'm going to declare my London-style hat shop done (even though it still needs some work here and there). I'm posting it and adding it to my modular street. The first floor is hat shop. The black tiles on the sides are chalkboards for daily advertisements. I may create stickers for these in the future. Right now there is a sale on pith helmets (which are wonderfully stackable). You can't really see in this photo but the mirror piece from the detective office is built into the dresser with the clock. Upstairs is a small apartment with a bedroom loft reached by ladder. Thanks for looking! More photos can be seen on flickr.
-
GhostBusters, Dana Barretts Apartment This is my Lego Ideas model of Dana Barrett's apartment from the eighties classic movie Ghostbusters I Have made the model as near to movie accurate as I could get, I spent a lot of time viewing the film footage and cross referencing from screen grabs, The apartment features several times throughout the movie and the set dressing changes on each occasion, so I have combined all occasions into the model. The features of the set are as follows three mini figures Dana Barrett, Pete Vekman,Terror Dog Terror Dog arms to attach to the arm chair Additional 1X1 Triangle pieces to create the carpet ripple effect Additional pieces to create the apparition in the fridge All the furnishings of the apartment, Piano, Tables, Books (etc) This is one of my favorite scenes in the film I believe this Lego Idea would really compliment the ghost busters Lego sets that are already available.
- 5 replies
-
- ghostbusters
- moc
-
(and 3 more)
Tagged with:
-
This gorgeous tall building was once an architectural highlight of the city. It was also one of the centers of business activity, usually overcrowded by citizens. Everything changed when alien invaders suddenly came from the darkest depths of Earth. Giant drilling machines pierced the earth surface, and myriads of underground creatures flooded into the city, forcing its inhabitants to flee. Elephant Building sustained severe internal damage and now it is on the verge of destruction, although its facade and distinctive columns remain intact. Let us discover the interior of the building while it still stands. Ground floor hosts a media shop with very expressive shop windows. It used to be just a bookshop at first but later the assortment has been broaden with music and video. Ironically, the shop window dedicated to books was first to be destroyed. Above the bookshop we can find a private apartment where there is something going on. It was once owned by a respectable but stubborn family who refused to move when the building was being turned nonresidential. However, at some point the apartment was occupied by a group of dangerous criminals. Some said that this apartment became the very center of criminal activity in the city. Despite evil intentions of these people, let us hope that nobody was inside the bathroom when it was smashed. Coincidentally, there is a bank office right above the suspicious apartment. It is unclear whether it was a target of the criminals or their own organization. Anyway, it was not them who made the big hole in the floor. Also, there is a courtroom in the attic... ...And a shed on the roof. It is a perfectly ordinary shed, but who knows, maybe someone has been writing music inside of it? And here is some of the furniture used in the building. Model characteristics: 32 x 32 corner modular building. Building comprises 3 stories, an attic and a shed on the roof resulting in an overall height of 45 bricks. Model consists of over 8500 parts. Additional links: Photo album on flickr Building instructions are available on Rebrickable.
- 40 replies
-
- alien
- monty python
- (and 8 more)
-
Hey guys! I’ve lived almost of my adulthood in an isolated house, with neighbors’ houses at least 5 meters apart from mine. So, noise, loud music or the nice lady dog ruin my day by putting his dirty paws on my pants in tight corridors was never an issue. But life is life and a few years ago I moved to a nice apartment. It has his pros, but is has a LOT of cons either! So, reviving my very first MOC (my own living room) I decided to build this MOC on minifig scale. It’s dedicated to all the people who lives in apartments and now what I’m talking about :) The goal was to represent several different rooms. Inspiration came from a pic I saw on the internet a few months ago. Unfortunately I didn’t save the photo and can’t find it anymore, but I kept the idea and thought it would make a good MOC. It has a living room, a kitchen, a TV room, a laundry room, a home gym, an office and a bedroom. I didn’t put any minifigs because I wanted this MOC to focus only on the rooms itself. Again, if you would be so kind to tell me which room is your favorite, I would appreciate! :) Enjoy Apartment life Apartment life TV room Living room Home office Home Gym b Kitchen Bedroom Laundry
-
I would like to present my newest modular building, the Beloved Belle, which is named after the wedding dress shop on the ground floor. There are also two fully furnished apartments that are accessed via the rear of the building. The building was inspired by the balconies of beautiful Bilbao, Spain, but I think the overall look ended up quite different. A closer look at the shop front: The back: The wedding dress shop: First floor apartment: (The box thingie with an antenna is meant to be an old-fashioned TV) Second floor apartment: The attic, which hasn't been opened in a while: This building is my first corner building. It is also the first one where the features (i.e. windows) are not symmetrical, which took quite a bit of internal struggle before I was able to cope with it!! More images on flickr. C&C welcome!
- 43 replies
-
- wedding dress
- shop
-
(and 4 more)
Tagged with:
-
A little urban renewal to transition the Detective Office part of town with the more classy modulars... my latest modular is "Chop", a small Asian fusion bistro in an Art Deco storefront. Oddly enough, I've wanted to use fish as an architectural element for a long time. 1st floor interior: Decorative wall panels. 2nd and 3rd floor feature a nice but somewhat cramped 2 bedroom aparment. Next to a couple of my other mocs. Thanks for looking! (Sorry the photography isn't great.)
-
Hi everyone. This is my latest build named Avenue Saint-Jacques. It is a Haussmann styled building which are found in central Paris in abundance. I have wanted to do a 'Cafe corner' in a grand scale for a long time! It's not a build based on any real building that I know of. Most of these buildings have diagonal corners which I could not perfect to the point of being happy with. Also typically most buildings are seven stories high, this is only 6 as I ran out of bricks! Its about 76cm to the top of the chimneys. Part of the reason it is not a typical modular which I have done before was the fact I wanted to make an 'Art Nouveau' style Metro station and had to raise the street level to make steps down to the platform and also since it is an avenue the pavement had to be wider. In all its taken a couple of months to complete. The most difficult part of the build was incorporating the hinge into the side of the building for easier access to the apartments. I probably have not accurately portrayed the interior details and fittings so most of it is made up! I felt the building would have been quite sad without any interior details. On the ground floor there is a Cafe with street facing kiosk for pastries on the go, a clothes shop selling fine ladies wear and finally the Metro station entrance. The first floor has an office and a dental surgery. The four upper floors have apartments, with a top floor penthouse with a full balcony. Some apartments have kitchens and bathrooms which I have tried to get decent photo's to see the details. A central staircase allows access to all the rooms. The whole scene is based sometime in the past, not quite sure when but before the comforts of technology! I have added several exterior and interior pics for now. All others can be found at the link at the bottom of the post. There are 22 rooms in all. More photo's can be found on my flick here: http://www.flickr.co...s/52656812@N04/ All thoughts welcome!
-
At the moment I'm collecting a number of buildings together for a possible Lego City and these 2 are my latest buildings. They are expanded versions of the 2 buildings in the Lego Creator Bike Shop & Cafe set. .

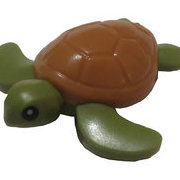
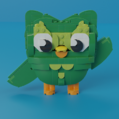
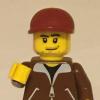
profile.thumb.jpg.c5cab62825264b0a856bb04fab3d86dc.jpg)

