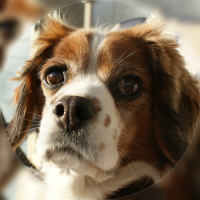
[MOC] Plus-Size Millennium Falcon?
By
Sucram, in LEGO Star Wars
-
Recently Browsing 0 members
No registered users viewing this page.

By
Sucram, in LEGO Star Wars
No registered users viewing this page.