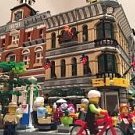Layout: plan fo new layout
Hi guys,
I currently have a small city/train layout. It is currently getting to small for my trains and modulars. (if you are interested you can find it here: http://www.brickshel...ry.cgi?f=554588).
This made me think over a redesign of the layout where I have more space for the trains and the modulars, and where I have more "track-space" to move the trains on the layout (with the current design I can move 4 trains independently on the layout).
I have now to describe what you can see in the image above:
First you see the whole visible track of the layout. You can also see that it consist of three levels:
gray baseplates = level 0
green baseplates = level 1 (20cm above level 0)
tan baseplates = level 2 (only streets and houses, 20cm above level 1)
All blue baseplates are placeholders for modular houses.
You can also see, that this layout only works with modified points. The tracks on the red baseplates are the ramp where the train can go from level 0 to level 1. In the picture above you can also find the dimensions of the layout. In the pictures below, you can find the track layout of each single level (for reference the track ramp is shown in all thee pictures): Level 0: Level 1: Level 2: Now my Questions are: What do you think in general of my layout?
What would you change/ what didn't you like?
Do you think the given ramp is doable with PF-Trains (height difference = 20cm)
BR, Guenther
green baseplates = level 1 (20cm above level 0)
tan baseplates = level 2 (only streets and houses, 20cm above level 1)
All blue baseplates are placeholders for modular houses.
You can also see, that this layout only works with modified points. The tracks on the red baseplates are the ramp where the train can go from level 0 to level 1. In the picture above you can also find the dimensions of the layout. In the pictures below, you can find the track layout of each single level (for reference the track ramp is shown in all thee pictures): Level 0: Level 1: Level 2: Now my Questions are: What do you think in general of my layout?
What would you change/ what didn't you like?
Do you think the given ramp is doable with PF-Trains (height difference = 20cm)
BR, Guenther
