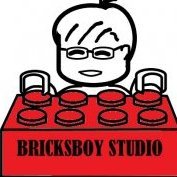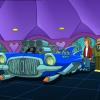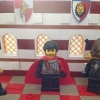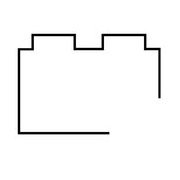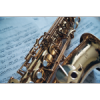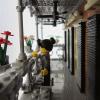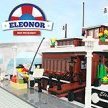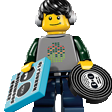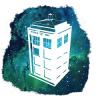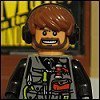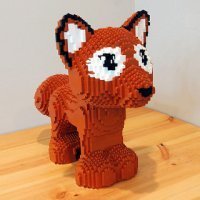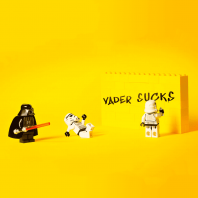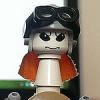Search the Community
Showing results for tags 'restaurant'.
Found 49 results
-
"The Golden Frog" Restaurant (Restaurant "Zum Goldenen Frosch") Alost two years after my last MOC it's finally time to reveal my latest work. This is a modular building with a restaurant - "The Golden Frog" (or "Zum Goldenen Frosch" in german) on the ground floor. The second floor houses a psychotherapists office, and the top two floors feature an apartment. Summary: Parts: 5650 (excluding minifigs) Design: designed in stud.io from May to June 2021 and from December 2021 until March 2022 (got hard stuck with the design last summer and worked on other projects for a while). Highlights include the roof, where I tried to mimic the typical look of a copper plate roof as found on many older european buildings, the facade featuring lots of snot work, and the glass spiral staircase leading from third to the fourth floor. As usual, the model also has full interior. The color scheme using bright light orange might not be everyone's cup of tea, but I really like the color, so there you are As usual, head over to flickr for even more pictures: https://flic.kr/s/aHBqjzRQmw The copper plate roof. I'll leave it to you to figure out how it is built - I'll just say that all pieces are firmly connected. The restaurant's namesake is featured above the windows and door on the ground floor. Interior of the restaurant. The restaurant also features a piece by a local modern artist. It's cryptically titled "Entrails of a Star Destroyer". On the second floor, a psychotherapist has his office. Many of his patients find the loud ticking of the grandfather clock to be distracting. He enjoys analyzing their reactions to it. The third floor is the first of a two floor apartment. This floor has a kitchen, eating area and home-office working space. The luxurious kitchen has a big fridge and a kitchen island with further seating. The glass spiral staircase leads up to the final floor. It is built using panels. Curved slopes with cut-out create the nice organic shape of the banister. The top floor is less spacious then the ones below. It features the bedroom, couch and TV area and the bathroom. The bathroom features a big, open shower (with a coloured glass wall preventing spray down the staircase), toilet and wash basin. I hope you enjoyed my MOC - looking forward to any feedback, constructive criticism or praise you have to offer More pics on flickr: https://flic.kr/s/aHBqjzRQmw Tobias
- 25 replies
-
- modular building
- restaurant
-
(and 1 more)
Tagged with:
-
Greetings, it's been a while since I last visited Eurobricks. Today I want to present my new project as well as ask for feedback on it. I've always wanted to make my own City/Modular buildings but the 32x32 footprint or price of modular sets has always been too much for me. I discovered de-marco's various modular buildings all taking up no more then a 16x16 footprint some time ago and felt inspired and also realized that 16x16 is a perfectly possible scale to work with. Combine that with a beautiful shelf city lay-out I saw at my cousin's and I decided I wanted to create my own 'Shelf City' with 16x16 scale modular buildings. Themed in a near future / 'almost but not quite' Cyberpunkish setting. This particular building is based of off a french artists drawing I found, this frontside layout is roughly the same as the drawing although I added more details. And will probably be the most traditional/old school looking building in my layout with a currently on the way W.I.P. Office Building and Police Station already being a lot more 'out there' if you will. Also want to shout out The Inventor for being one of my favorite and most inspirational builders at the moment when it comes to (smaller scale) architecture although his work isn't quite as small as mine. Fun fact, this is the first complete building (not just a facade) that I've ever made in Lego. The other side of the Ramen Shop, since my self imposed ruleset is a 16x16 scale modular footprint including overhang I was limited on the back sides by a one stud width. I'm still quite happy with the details I managed to add within my footprint but any feedback or advice is appreciated. I'd very much would like to improve the 'Where Are My Pants' show advertisment board so any tips for that would be great. As the gaps there still do bother me. First floor interior of the Ramen Shop, featuring a seating area, a loading dock with supply boxes, a kitchen with drawers, a cutting area, stove and sink as well as a fridge in the back. Second floor interior of the Ramen Shop, featuring a bathroom, bed and desk with pc. Third floor interior of the Ramen Shop, featuring a terrace as well as an even smaller appartment.
-
MOC#94-2 Sushi Restaurant, Japan Office Building 2nd Floor I already showed the 1st-floor 7-Eleven in the previous post. This post is for the sushi restaurant on the 2nd floor. I also created the video to show you the detail: More MOC on my homepage: https://www.bricksboy.com/moc
- 5 replies
-
- restaurant
- sushi
-
(and 3 more)
Tagged with:
-
Winter Village Chalet (Restaurant and bedrooms) This is my second great moc for my new Winter Village 2014. A MOC that are also very fond of because it took me a remarkable job. Unlike the Farm, which could have an architectural orientation of American type, this chalet is very European indeed very Italian! The building is a little bit smaller than the farm but has a large number of small items, and then brings the piece count to about 2600. The chalet is structured with a restaurant on the ground floor which is accessed from the main doorway and offers its customers the cozy bedrooms upstairs which is accessed by a wooden staircase on the front. The restaurant has tables set up with tablecloths, plates, glasses and candles to create the right atmosphere. We also find the classic crackling fireplace, a Christmas tree, and on the right side there is a corner with little bar, cash, coffee maker and a small sink. Upstairs there are 3 bedrooms, one single, one double bed and two twin beds in the attic. On the same floor I made a small bathroom with shower, sink and toilet. I tried to make the building in a rustic stone walls wooden beams between a floor and the other, a sloping roof and wooden floors with double color in the bedroom and more stone tile floor in the restaurant. The roof is only supported, but thanks to a precise interplay of connections it allows good stability and at the same time a high speed of removal in order to better observe the interior of the bedrooms and the bathroom. The interior upstairs is also removable to be able to see more easily the restaurant. To change a little bit the predominant color that could be the gray of the stone I decided to make the walls of the central part of the Chalet with a valuable but very rustic sand-green Thank you all for watching and for your comments. Sandro Lateral View: Rear View and interior: The Restaurant: The Bedrooms: Top View: The complete gallery images: http://www.flickr.com/photos/49191153@N08/sets/72157638607227773/with/11338485516/
-
Hello users of EB! Here I present my latest build, a Mediterranean town square with a trio of intertwined buildings. A restaurant, a shop and various apartments fill the scene. I can't say its any one particular European style, more a hybrid mix of styles. Anyway onto the pics; They can also all be view on my flickr stream here Andy comments or queries about techniques are welcome. Regards!
-
Just like every important city, LEGO CITY has its own Pokécenter as well. A building dedicated to Pokemon and their trainers. On the ground floor, there is the Pokecenter itself, with Sister Joy taking care of the Pokemon, a Pokemon transfer system, a tv-screen, a big map and a WC. On the first floor, trainers can buy everything they need for their adventures. Pokéballs, berries, potions, maps, bags, caps, .. . When asked friendly, the Pokemart employees can even teach your Pokémon new moves with the very advanced move tutor PC; Under the counter, Pokecards can be found. On the second floor, Trainers and their Pokémon can take a quick rest and enjoy a freshly cooked meal. Sitting on comfortable pillows around a shared table, all sorts of adventures and tips and tricks are shared. Once the Pokémon is healed, the trainer has resupplied and the stomach is filled, the trainer can challenge the local Gym Master on the Upper floor. The Gym Master of LEGO City is a true Pokémaster. Here we see Roger challenging the Gym Master. After losing already a few Pokémon, his Ivysaur is on a winning streak. Alas, the Gym Master just choosed his Doduo. Flying against grass and a massive Doduo, no wonder Roger is shocked! The crowd is cheering, what a Pokébattle! ---- Well, this was fun Started it last year and kept it sitting on my desk for a while, making modifications every now and then. very happy with the result. Hope you like it as well! As an extra 2 Instagram (feel free to follow me there ) pictures I posted earlier as teaser: Close-up of Ivysaur: The POKéCENTER by night: ------ *Ivysaur, Doduo, Pokemon® and all related names, images, etc. are property of Nintendo Co., Ltd. All rights reserved.*
- 4 replies
-
- pokecenter
- pokemon
-
(and 6 more)
Tagged with:
-
Hello there, I wanna present you my newest MOC building. It´s a building which can be used as a modular building my changing a few details. In the first floor a small pizza restaurant is located, which contains a room for guests and a italien kitchen with a big pizza oven. In the front of the building you can also find a place to sit down. In the second floor I placed a nice and cozy apartment. The next floor is filled with a paint studio. On the roof are some ventilations and other technical stuff. I hope you like the MOC. Let me know if there are some points of improvement. For more details watch the speedbuild video on Youtube: Sorry, I failed uploading pictures. Is it right, that I only can add bigger pictures over flickr ?
-
Hello! I would like to show you my rendition of the Chez Albert Parisian Restaurant :) There aren't many things in common with the beloved modular, I simply wanted to have my own idea about what a Parisian restaurant may look like. And the one from creator was simply too small.. So without further ado, here it is: It all began in January 2018 when we visited our family and they had this painting on the wall (reproduction of a fragment only): This served as inspiration to my build which of course was not an exact representation of that building, but it was a good start. It took me around 18 months to complete this party due to size, family obligations and some "great" ideas I had like including all interiors and a 9V lighting system for the ground floor and one of the rooms on the first floor. But I like the effect :) You turn the lights on and off by removing part of the awning which gives you access to old style 9V battery box: The building is modular: On the ground floor there is the restaurant together with toilet for the guests and restaurant kitchen. There is also a staircase leading to apartments upstairs: I also thought that including a part of build that no-one will ever see or notice is brillaint idea, here is the restaurant ceiling for you to enjoy ;) You can also see all the lights - 3 for restaurant, 1 for the entry and 1 for kitchen. Then there goes floor number one and first apartment with bathroom, corridor, bedroom and living room with kitchenette. First view from the top: and view of the kitchenette: Second floor has similar layout, just different finish: The attic is a typical place for singles ;) No dedicated bedroom... and a view of the kitchenette (a shot from a WIP): and last but not least - the roof! It was supposed to be flat, but since this is LEGO it bends up like a boat... I plan to complement this building with another one of similar size. Together they will form a small wall of buildings, a mini version of a street. This is already a work in progress that will likely not be finished this year. But who knows ;) I hope you enjoy this one for now :)
-
I was initially very surprised by the lack of Simpson themed sets that LEGO has put out. With the lack of these sets in mind, there are plenty future set possibles to come and further expand Springfield! Given the show's success, and with it being the longest-running TV comedy, I would've expected LEGO to release many more sets (even a 3rd Minifigure series). With greatly enjoying both LEGO and The Simpsons, I found it to be a perfect opportunity to take on this fun and somewhat difficult challenge of both building and designing none other than Krusty Burger! I've tried to keep the very same building style as the other 2 Simpson sets LEGO has released previously, squeezing in as much detail as possible leading to a more filled up and less boring restaurant. By the way, I've posted this build onto LEGO Ideas: https://ideas.lego.com/content/project/link/28efa19b-fdea-482f-806a-10a77b58d9f6 Hope you like the build !
- 15 replies
-
- restaurant
- burger
-
(and 5 more)
Tagged with:
-
Support the project on LEGO Ideas! More Photos on Flickr! The Concession Corner is a high-profile modular building that is perfect for a bustling downtown scene! I made it to be compatible with existing modular buildings. To make the project unique, I decided to make this an end piece inspired by the likes of the Flatiron building. The sidewalk wraps around the entire perimeter, so it can connect both forwards and backwards. I made it on a 32x32 baseplate for the bulk of the set and a 16x32 baseplate for the tall bay window, which wraps around the two sides and gives a great view. This set works well standalone on all sides. It consists of about 2900 pieces and features two tall stories. It features a Fast-Casual restaurant on the first floor, and a loft office space on the second floor. I went through a lot of iterations to pack in building techniques that I'll let you discover. Ground Floor: On the first floor, there is a lot of space outside to pose minifigures. There is a velvet rope line leading into the restaurant, a bus stop with a wrought-iron bench, and two cherry blossom trees on either corner. In the back, there is an entrance to the kitchen and stairs to the second story. When you first enter, you can pick up a menu under a cool burger sign, or pick from the chalkboard above. The employees would be glad to help prepare food at the counter, either to stay or to go. There is substantial dine-in seating, a fountain soda machine, a condiment table, and a handicapped exit. The kitchen has an industrial fridge, a wide grill for searing fresh patties, a sink, and a cutting board. Second Story Once you go up the stairs through the back of the building, you can enter a classy lobby to be greeted by a professional to help you with any studio needs: drafting, interiors, graphics, even contemporary paintings. There's a futon, a runner and two desks, plus a balcony to view the outside. I included six different minifigures representing children, cashiers, managers, patrons, or anything you want them to be. Thank you very much for taking the time to check this out!
- 16 replies
-
- restaurant
- architecture
-
(and 6 more)
Tagged with:
-
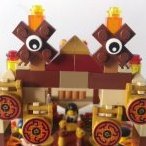
X Eyed Junction (Creativity, Imagination and Thoughts))
X Eyed Junction posted a topic in Special LEGO Themes
Special Thanks to you all. My Lego ideas project (X Eyed Junction) is about to reach 1K. Creativity and imagination is the concept of Lego and this project too. It is an entire new idea in itself. A thought from imagination to reality. Never seen of heard before. 10,000 votes will make this junction becomes a reality. Click the link and hit "support" => https://ideas.lego.com/projects/07905230-58bd-4963-8662-a89dddcdbe34 You would not have ever heard about this. It is an Innovative idea. No Movie!!! No Theme!!, but just imagination and innovation. Designers start on a theme and then the fantastic model comes up, but here its exactly reversed. The JuNcTiOn got created first and then the name, theme started to pop up. Sounds little Funny right, but it really worked. Look at the name and link it with the Junction. The 2 Big X symbols at the Top and of course not to forget the EyEs looking for you. From this the name came out as “X Eyed”. To further on the excitement, we both (my 7 year old champ and myself) tried to Rhyme and shine. X Eyed becomes X Sight (Rhyming with Excite). That’s about the name. Like wise there is much more interesting things. Hopefully you CuRiOsiTy is arousing more and more COME one, COME all In every Winter, Spring, Summer or Fall, X EyEd JuNcTiOn is standing Tall. Awaiting to Welcome you All !!! Location It cannot be in a forest of cement (city), but some place which is little windy and the natural air keeps the atmosphere cool. Can’t think of a long highway stretch alongside a beach, but of course little desolated. This location serves a natural feeling and suits the JuNcTiOn. Surrounding The JuNcTiOn, in its own, is open from all sides as like our ThOuGhTs, which have endless possibilities. For better ambience, the 2 antique cars and stranded ship has been positioned on each side. This does not completely cover the JuNcTiOn, but it wraps an amazing feeling over it. Entrance The entrance will surely catch your attention or should I say, it will catch your Eyeeeeee. Whether it’s the X Eyed at the top or the little plants on the side. Careful !!! there are monster tooths on the pillars. Of course, you can’t miss the 4 circular studs hanging around. The pillars combine and form the shape of an Asian palace or temple with a golden pyramid at the top centre. A small red light at the centre is eagerly awaiting to welcome you. Hey!!! Wait, don’t drive away with Antique cars. It is for your pleasure only… Hope you enter soon !!! Inner place Hey, its really great and amazing. You have finally set your foot in here... We always spot big things first and so you will notice the Stranded ship. But there are other things too. You can better hop to the corner glass holder to get you glass or grab a drink from the table. Did you notice, there are 2 semi circular areas where you can stand out loud or just have a heighted seat. Cautious !!! Don’t bump into others as its gets little crowdy sometimes. You can always take a quick snap with the stranded ship or just Hop on to the Antique cars for fun. The EyEs are not just at the entrance. Look carefully, it is also at the Antique Cars and the Stranded Ship. It is like signaaaaling you Beware !! We are keeping an EyE on youuuuu… Color The color combination is revolving around Brown and it shades with a combination a dark red. This matches to the color theme of Sand and goes well with the surroundings. Light & Bright JuNcTiOn opens up in the evening and the transparent lights of red, orange and yellow brighten it up. The light and color theme goes hand in hand. It will glow in the dark. Don’t you think that the NaTuRaL Mooooon Light will further add on to the charm. Stranded Ship Don’t Whisper and tell this to anyone. Let me tell you a secret… SsSsShhhhh… It is not a ship but a ship like structure so that people get amazed. I just got some old parts from a shutdown factory, colored it, assembled it, put on some lights and that’s it…. Does not really look like… I know, but don’t share this with anyone. I Trust you Antique Cars Why does it have such a design? Whats so special about it? Think, Think and Think. Whosoever visits here is thinking on them and so will you J. You figure out for yourself. Take some time to think. -
It's been a while since I had a finished Modular to share. Here's a new 16 wide - City Pizza & Hacker Space. Like my Bookshop, the architecture is based on buildings in Montreal. The first floor is "City Pizza" and utilizes a some of the stickers from the Lego accessory pack. Yes, I also took a Sharpie to three tiles to create some art for the walls. Those are some rather old windows in the front with the shorter height. Upstairs is a Hacker Space were some young people are up to who-knows-what. The top floor is a dorm with four bunks. As always - Thanks for looking!
- 6 replies
-
- modular
- restaurant
- (and 6 more)
-
Eleonor Boat Restaurant is a typical restaurant built on a river boat. The set includes a small marina and 9 mini figures. Eleonor is a modular LEGO Boat Restaurant. It is designed to be compatible with existing modular LEGO buildings and it is constructed on a 32 x 48 base plate from 1837 pieces. The model is made up from 2 modular levels featuring a cafe/restaurant and a hold with engine room and galley. Level 1 - The restaurant The restaurant has access from the marina crossing a small bridge. On the inside there are the counter and the kitchen, tables for customers and a piano designed to create a romantic atmosphere. The interiors are decorated with many details: table lamps, wall lamps, curtains, the counter with the cash register, the stove, the sink and the piano. At the stern and bow there are two outdoor spaces provided with tables and umbrellas. The roof has a window that enable the light to come from above directly to the dining room and to a little control tower where the boat commands are managed. Level 2 - The galley Below deck is located the restaurant galley, the engine at the stern and in the bow, two camp beds for the cook and the old captain. The galley is full of stocks for the restaurant such as: barrels, crates with fish, crabs and lobsters, barrels of fuel for the engine. Thank you! Thank you for checking out my project and for the support. https://ideas.lego.com/content/project/link/a0285bdc-2989-4960-9687-1efd19e50766
-
01 Front by mouseketeer 111, on Flickr Hey everyone, this is my first attempt at a custom Modular! Based on the colorful architecture of Italian coastal towns, the model includes an Italian restaurant and pizzeria, along with a gelato shop, on the ground floor. Up the spiral staircase to the al fresco balcony, there's also a gentleman's tailors and small Roman museum complete with mosaic of an erupting Mount Vesuvius. Finally, up the rear staircase to the top floor, there's a artist's studio with half-sculpted statue, and a winemaker. More images (including the full interior) are on my Flickr at https://www.flickr.com/photos/146006635@N03/sets/72157696630743215/ 02 Street by mouseketeer 111, on Flickr
- 19 replies
-
- modular
- modular building
-
(and 3 more)
Tagged with:
-
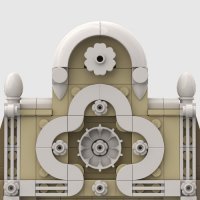
Medieval Townhouse with Restaurant & Veterinarian [Modular Building]
ReplicaOfLife posted a topic in LEGO Town
Hello everyone, it's finally time to reveal my latest modular building to you! This building is inspired by the leaning, half-timbered houses you can still find in the old, medieval town centres of many cities across central Europe. Being from the town of Esslingen in southern Germany, I've loved these old buildings since I was a young kid, and am in the very lucky position to now actually live in one of them. The building was inspired by buildings from around my hometown aswell as buildings in other cities, but it is not modeled after a specific building. Instead; I tried to capture the main defining features of this kind of building - namely jettying of the upper floors, a steep, gabled roof, a big window beneath the gable which was used to haul in goods (the uppermost floors were used for storage) and a stone-built ground-floor. The somewhat rich facade decorations are a figment of my imagination, inspired by buildings built or renovated much later. Some stats: Piece count: ~3750 Height: 35cm Features an asian restaurant, a veterinarian and two apartments Design first started in July 2017, but then I paused for almost three months. After another pause during much of November and December, design was finished at the start of February 2018. And the best thing: I put a three storey version of it on Lego Ideas: Please vote for it if you like it! https://ideas.lego.com/projects/033f7603-82f3-4447-8a4c-64bc92e7ed1f But enough talk, let's get on to the pictures! The asian restaurant is nicely decorated with dragon murals, an old Samurai sword, themed images on the smoked-glass windows, and old disks inscribed with sacred inscriptions...or so. The couple enjoys a nice evening here, accompanied by a good wine. The kitchen is a little bit cramped, retrofitted into an old cellar. Still, enough room to cook delicious meals! On warmer days, the beautiful, shaded outside seating area is a nice way to escape from the stress of modern times. The first floor houses the veterinarian's office. First thing up the stairs is the reception counter. The house may be very old, but the furniture and IT equipment here is very modern! Who would've thought that the dog's skull looked like that under all that fur? The overhead cabinet contains everything that might be needed. The second floor houses the first of two apartments. There's a nice, old armchair with a beautiful old lamp, mainly used for reading. There's a disused room on this floor, unconnected to the apartment... luckily, the apartments occupant loves all living things, regardless of the number of their legs! Beneath the steep roof, there is yet another apartment. Deviating from classic modular fashion, the entire facade lifts off together with the roof! The young man living here loves to play the guitar. As usual, more pictures are available in the flickr album: https://www.flickr.com/photos/131278188@N08/albums/72157666886273808 And again: If you like my MOC; please support the accompanying project on Lego Ideas: https://ideas.lego.com/projects/033f7603-82f3-4447-8a4c-64bc92e7ed1f Hope you enjoyed this, Tobias- 15 replies
-
- modular
- modular building
-
(and 4 more)
Tagged with:
-
Here I present the new restaurant in the city. It's a specialist in Hot-Noodle-Dogs, it has little capacity but regular customers use the take away service. LEGO MILS Hot Noodle Dogs Restaurant and take away by marc entrega, en Flickr LEGO MILS Hot Noodle Dogs Restaurant and take away by marc entrega, en Flickr Is on top of a MILS module 16x32 corner base, specially designed to "finish" a row or block of odd modules. (Special thanks to Assembly Square) LEGO MILS Hot Noodle Dogs Restaurant and take away by marc entrega, en Flickr This building is versatile and it could be a Burger Restaurant or a Taco Stand just changing the big logo (soon...) I hope you enjoy seeing :)
-
I have this little Takaway Diner now for quite some Time serving Food to passing by Minifigs but somehow forgot to make Pictures of it.So finally here it is,my Ninjago City - Noodle Imbiss. It´s a small Corner Building with quite a fancy decorative Roof and a huge Noodle Bowl Sign with Chopsticks.Despite being a very small Imbiss,it´s always very crowded and everyone enjoys the Food. Sure,it would also fit in the Lego Town Thread,but the Architecture and Visuals of the Ninjago Series and Movie was the Reason i started this little Creation One Day i found a pair of dark blue Shell Pieces and that quarter circle Roof Tile and came to the Impression that those might look nice combined with a small Corner Building. IMG_20180406_145222 IMG_20180406_145222 IMG_20180406_145245 IMG_20180406_145456 The Building houses a tiny crammed Kitchen where a busy Cook whirls around the Food and serves it to the hungry Customers. IMG_20180405_204545 IMG_20180405_204519 IMG_20180405_204449 IMG_20180405_204436 I think the final Result turned out fine,what do you Guys think?
- 2 replies
-
- restaurant
- city
-
(and 1 more)
Tagged with:
-
Pizza Restaurant and Detective office with delivery van (76108 / 79104 MOD)
Murdoch17 posted a topic in LEGO Town
This building was inspired by half of set 76108 (Sanctum Sanctorum Showdown) from the 2018 Marvel Comics line while the van is from set 79104 (Shellraiser Street Chase) from the 2013 Teenage Mutant Ninja Turtles line. The building has a new rear half to complete the model, which has a ladders and trap doors to get from floor to floor. The two bigger second floor windows on the front side are missing this print for the upstairs Detective agency. The rear of the building has the same details as the front, but without the pizzeria storefront. The first level of the building is the pizza restaurant, with plenty of seating, meat spit, pizza oven, and cash register. Up the ladder and on the second is the Detective Agency's office, with a large desk and arm chair, with a smaller chair opposite the desk. The third floor has the Detective's apartment, with bed, desk, and gun / evidence safe. The roof of this level has a large wooden tank for storing water. This heavily modified vehicle originally came from a 2013 Teenage Mutant Ninja Turtles set. I added doors and printed logo tiles. The roof of the van is removable, so you can get at the drivers seat to place a figure such as the CMF Series 12 "Pizza Delivery Guy" there. The rear of the van holds two pizza's in the warmer. (This building, the mad scientist lab I build out of the other half of 76108 and the van are placed together on the part list I have, and should be built next month or so. Keep an eye on this space for more details and for real-world pictures as they become available!) As usual, Comments, Questions, Suggestions and Complaints are always welcome!- 2 replies
-
- pizza
- restaurant
- (and 7 more)
-
Here is my take on modifying the Downtown Diner. I used two sets, and sort of mirrorbuild one set. The footprint is 56 studs. I widened the stairs on both sides with one stud to reach the 56 studs.
-
Full post here Hello everyone! I built this MOC a while back but completely forgot to post it. But better late than never, so enjoy! This is a Modular Building MOC. The lower level is a Chinese Restaurant while the upper level is an Indian Restaurant. Overview of the entire Modular Building There is a fence around the building. The stairway leads to the Indian Restaurant. There are opening windows. Here’s the back view. It’s a lot plainer but there are still opening windows for the Indian Restaurant’s kitchen. This is the interior of the Indian Restaurant. The floor is made of Nexo Knight shield tiles. Here’s the kitchen of the Indian Restaurant. It’s rather cramp. The chef is using some of his spices. Here is the interior of the Chinese Restaurant. It has a checkered floor. Looks like someone just ordered rice! The chef is working hard! Look at the yummy ducks in the back C&C welcome as always! Thanks for looking!
-
- moc
- modular building
-
(and 1 more)
Tagged with:
-
For the Celebricktion event in Atlanta earlier in October, I decided to build a new Modular for our LUG train layout. So, I built a little fast food joint. Here's the entrance: And right above it, a spacious loft apartment perfect for inner city living: Step inside the restaurant for a bite to eat: Then relax on a fall afternoon on your rooftop garden patio: Inside, the restaurant takes up most of the ground floor: Place your order at the counter: Then sit down to enjoy your meal: The upstairs resident keeps his apartment neat: He can always cook in his modern kitchen if he's not craving burgers from downstairs: After a hard day's work, it's always fun to relax with games and movies: On the top floor, you find the bedroom and bath: Where finally, he gets a good night's sleep in his cozy bed: Thanks for looking! Other photos and larger versions of these can be found in my Flickr album!
-
Built for the Rebrick Best Friends contest. Best Friends on Vacation Whether those friends are two-legged or four-legged, everyone is having fun. Go out on the water or enjoy the beach, horseback riding along the sand and shopping on the promenade. A few more on my Flickr Album.
- 32 replies
-
- restaurant
- seaside
-
(and 3 more)
Tagged with:
-
Welcome to "The Iron Horse"! This family-run restaurant, now owned by Emma, but dating back from at least her grandfather, offers anything you can ask for. From drinks and beers on the first floor to a full menu on the second floor with the best views of the city! It's the big day for Emma! After months hidden beneath the scaffoldings, she is proud to present the new and revamped version of the original restaurant. With her, the new cook, the new waiter and three curious taking pictures at the inaguration. This new look of the building resembles the original Mississippi Townhouse very much, although not as dusty and about to fall over! Minifigures: Along with some of the interior furniture. I'm so happy about this modular that I've submitted it to Lego Ideas. If you want it to stay a chance, please support it! Lego Ideas: https://ideas.lego.com/projects/146287 Oh, I forgot. All the interior pics: First Floor Second Floor Ehem, not really a floor, just the underside of the roof...
-
Hey everyone! I'm new to this side of the forums(usually in the Star Wars section), but I'd like to a share an In-N-Out burger MOC that I recently made. I was inspired by the one I'm sure most of you have seen floating around the internet recently. I wanted to to give it modular dimensions, however, so it could fit in with the rest of the modulars. In-N-Out exterior by Jhaelon Edwards, on Flickr 2000 pieces Includes: kitchen, freezer room, 2 restrooms, eating lobby, drive-thru window, outside eating tables This video details the entire build. Now let's check out some pics. Sorry for the cell phone camera quality. Would buy a decent camera but I can't stop spending money on Lego The outside: In-N-Out bus stop by Jhaelon Edwards, on Flickr Bad-Cop fighting Crime. Where's the chair when you need it? by Jhaelon Edwards, on Flickr In-N-Out side by Jhaelon Edwards, on Flickr In-N-Out outside seating by Jhaelon Edwards, on Flickr In-N-Out Front by Jhaelon Edwards, on Flickr The inside: In-N-Out by Jhaelon Edwards, on Flickr Another satisfied customer exiting the building by Jhaelon Edwards, on Flickr Refilling the Soda by Jhaelon Edwards, on Flickr The Men's Room by Jhaelon Edwards, on Flickr IMAG1104 by Jhaelon Edwards, on Flickr I'd like a number 6 with extra dip by Jhaelon Edwards, on Flickr Because who else would be cooking the food? by Jhaelon Edwards, on Flickr In-N-Out view from the front doors by Jhaelon Edwards, on Flickr Sometimes you just need to enjoy some alone time. With a burger by Jhaelon Edwards, on Flickr At least someone appreciates the sandwich by Jhaelon Edwards, on Flickr She's not impressed with the triple decker sandwich by Jhaelon Edwards, on Flickr A line at In-N-Out. What's new? by Jhaelon Edwards, on Flickr Not too happy to be scrubbing tables by Jhaelon Edwards, on Flickr Greedo has to learn things the hard way by Jhaelon Edwards, on Flickr In-N-Out lined up with a few modulars by Jhaelon Edwards, on Flickr Hope you enjoyed it! innout.lxf
-
Hi everyone! Granted, this is just a part of my planned big Grand Palace Hotel, but it works on its own too, so here it is: Note that the black rigid hoses around the windows are not genuine Lego, but a cheap nylon tube. Shinier, but similar strength. Let's remove the walls and have a look inside: The piano is from the Friends Grand Hotel, by the way. Maybe I should have added more gold to the ceiling... It's afternoon, so mostly drinks, coffee, pastries and ice cream are served. Painting on the back wall: » More photos in the Flickr album, as usual Hope you like it. :) But don't expect the full hotel anytime soon...
- 26 replies
-
- modular
- restaurant
-
(and 1 more)
Tagged with:

