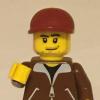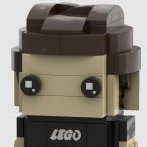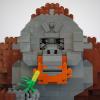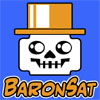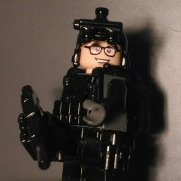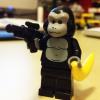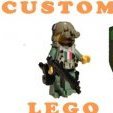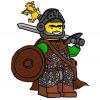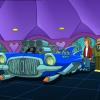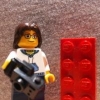Search the Community
Showing results for tags 'Modern'.
Found 35 results
-
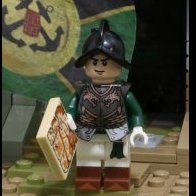
[MOC] Through the Streets of Fallujah, November 2004
A_Goodman posted a topic in The Military Section
Through the Streets of Fallujah, November 2004 Minifigures and Vehicles From BRICKMANIA Through the Streets of Fallujah, November 2004 by Nicholas Goodman, on Flickr Through the Streets of Fallujah, November 2004 by Nicholas Goodman, on Flickr Through the Streets of Fallujah, November 2004 by Nicholas Goodman, on Flickr Through the Streets of Fallujah, November 2004 by Nicholas Goodman, on Flickr -
Hey guys, Here's the third skyscraper in Wasabi District: Corporate Plaza! At just over 3 feet tall and over 5000 pieces, this 10-storey building is the first office skyscraper in Wasabi District! Yes, it's smaller than my previous buildings, but I finished it in 3 months, a record time for me finishing anything larger than a car! Granted, it's also a pretty basic design, one expected of modern, run-of-the-mill office skyscrapers. Interior shots should be coming up soon. Please, let me know what you guys think! In the meantime, you know what to do if you want to see more pics, check My flickr account for more shots. Check my Instagram account for more WIP pics of the skyscraper, as well as the general WIP status of Wasabi District. Thanks for looking!
- 22 replies
-
- moc
- skyscraper
-
(and 7 more)
Tagged with:
-
The Magnolias on 10th --- The newest luxury development at Wasabi District! Some facts: -Over 10,000 pieces (I stopped counting at 10k) -6 32x32 baseplates -12 modules, including roofs. 9 out of 12 modules fully detailed (interior) -3 Stores: Five Guys, Godiva, 7-Eleven -The most difficult Wasabi District project ever! Check out the rest of my Flickr account for more pics! and follow @wooootles on Instagram to find some WIP/under construction pics! Thanks for checking it out!
- 24 replies
-
US troops, members of the Coalition Forces carrying out Operation Desert Storm, enter a vacant Kuwait City in February 1991. Coalition Forces Enter Kuwait City, 27 February 1991 by Nicholas Goodman, on Flickr Kuwait City by Nicholas Goodman, on Flickr CU_Kuwait by Nicholas Goodman, on Flickr
-
Hi all! I've completed my contemporary modular MOC and dubbed it "Modern Living"! I've also made an exploded view, updated renders all around and a presentation video. Presentation video Exterior renders LEGO Contemporary living - Thumbnail V2 by Royalspud, on Flickr LEGO modern modularV3 fact sheet by Royalspud, on Flickr LEGO Contemporary Living V3 - minifigs by Royalspud, on Flickr LEGO modern modular car_4 by Royalspud, on Flickr LEGO modern modular car_3 by Royalspud, on Flickr LEGO Contemporary Living V3 - overview rear right by Royalspud, on Flickr LEGO Contemporary Living V3 - overview rear left by Royalspud, on Flickr LEGO Contemporary Living V3 - overview front right by Royalspud, on Flickr LEGO Contemporary Living V3 - overview front left by Royalspud, on Flickr Interior renders LEGO modern modular V3 minifig scene 1 by Royalspud, on Flickr LEGO modern modular V3 minifig scene 5 by Royalspud, on Flickr LEGO modern modular V3 minifig scene 3 by Royalspud, on Flickr LEGO modern modular V3 minifig scene 2 by Royalspud, on Flickr LEGO modern modular V3 minifig scene 4 by Royalspud, on Flickr If you like this MOC please consider supporting it on Ideas if you haven't already. Thank you!
- 7 replies
-
- moc
- modular building
-
(and 4 more)
Tagged with:
-
Hello, this is SIG P226, a semi automatec pistol. I built in some funktions, so please watch the video . It´s part of the pistol set, featuring pistols of different time periods. (Take a look at the Colt Dragoon and the Flintlock Pistol )
-
Hello Pirates fans, Like many of you I can't stop loving the old Classic models so I wanted to rebuild this one but using modern parts, that because I wanted people, who don't own vintage parts, to be able to enjoy the model. To share my creation, I created building instructions with partslist and stickers (not everybody has those rare parts) and put them on my website. You can find get them for free at this adress : Saber Island Redux Instructions I did my best to respect the classic style and introduce new colors and parts, hope you'll enjoy the model. Don't hesitate to tell me what you think, please. Now go building
-
Hello Fellow Lego Fans. Recently I designed a unique MOC, a classic Lego Street Sweeper that has modern features, but still give homage to the classic Lego Street Sweeper Sets including the 6645, 6649 and 7242. I researched each set, and noticed that their availability was becoming lower. So, I thought it might not be a bad idea to do an updated Street Sweeper version for Town and City builders as a possible release. Having to consider modern design aspects, I did try to "build-into" the MOC an easy conversion of the model for those wanting a more "true" town look. Likewise, in a Vintage City Theme, some design elements might not be correct for the time period. So, this design affords the ability of each interested parties to have the ability to "remove" far more than they might need to "add" to the design to make it fit their layouts. I would not consider this idea a "universal" approach as much as an "adaptable" approach. Following all of these considerations, features, and potential applications of the MOC as a kit, I also had to find a unique design that was believable, kept the parts count under control, and served as a believable "next generation" version to Set 7242. A new feature in this MOC is the use of the Lego 2441 vehicle base, which saved parts, fits modern design efforts and shows that with creativity large scale designs can be implemented on the 2441 chassis. It was an interesting challenge to try and incorporate all of these aspects into the design and still make it visually appealing. Currently, my MOC can be found here on Lego Ideas: https://ideas.lego.com/content/project/link/678e85c3-5563-4062-8537-ac26c4761d8e Thanks for allowing me to post. And if any one here likes it, I'll hope they'll drop by Lego Ideas and give it a vote. Happy Building! --Zeeverse
-
Hey all, here's the 4th skyscraper in the Wasabi District - The Vybe Hotel. With 10 stories tall, 6000+ pieces, this is a 3/4-star hotel aimed at and caters to the younger demographic. Follow @wooootles on Instagram to see the WIP pics, and browse my Flickr page for more finished pics! Let me know what you guys think!
-
Hi guys! after a long silence I'm returned to post a lot, let's hope, and I will to start again with a new theme that I have grow during this period, military theme! Hope you enjoy my creations! My version of the Lego V-150 Commando. Desert metro marpat mimetic version of the V150 Commando, or Cadillac Gage Commando. It start the service as APC/armored car, in Vietnam War, making himself noticed for his amphibious and all terrain (4x4) capability. Many variants has been released over years, to cover numerous role in civil and war effort. This version, mainly used by USA and Saudi Arabia, have a 90 mm turret, that guarantees him superiority in modern battlefields. In this model can fit 4 minifigures: a driver and, 2 in the turret, one on the rear hatch. Lego V-150 Commando (1) by Jordan Parmegiani, su Flickr Lego V-150 Commando (3) by Jordan Parmegiani, su Flickr Lego V-150 Commando (2) by Jordan Parmegiani, su Flickr Lego V-150 Commando (4) by Jordan Parmegiani, su Flickr
-
Finally! This is the Mail Box! I took quite some time off from my last creation, and now I finally realized what was in my hand for quite some months. This yellow building is my latest modern architecture creation, and clearly, it is the place where you post your letters and get other mailing services, the post office! Many people would use up most of the inches for a corner building design, but I want to reclaim the space for the people. How about a negative building? I decided to remove the walls along the pavement, and create a nice, welcoming semi-outdoor space. Then the building will start to "climb" onto the remaining walls, as if they are inserted into the planes. I used grey for the horizontal box indicating that this is the public area. You can do your mailing at the counter or get help. You can also buy postcards and other mail products. The above is the black box, which is the office, the staff-only place. You can post your letters outside. Note the local and air mailboxes! The blue one is stamp vending machine. Buy, stick and post! On the other side of the yellow wall is the loading bay, and you can see things are just scattered around, with parcels pending delivery...the other side is the lift shaft, with a workable lift! The mail car parks here, and ready to be loaded and go! The first floor is the office where the postmen sort the letters. Looks like they need to have OT today... The second floor is where the manager sits. You can also find special delivery section here. They are brainstorming about how to deliver these silver bricks. Who is that artist? He is the designer for the post products, like the first-day-of-issue! The computer? For the drones! Yes, the drones! With these little robots, speed delivery will be really...speedy. No need to wait for any man or car to send your urgent letters! Hope you enjoy this! Now start posting!
- 19 replies
-
Hi today I'm presenting you the new Mini - Moc made by CustomBrickITA ! I' ve made a Mini Moc because I do not have at the moment the pieces that a bigger diorama requires, but I tried to make it detailed and " clean " . The GOI is the corp of the Italian Navy Special Forces , they are involved in the most difficult missions of our country . All the minifgures are Custom made by me and the have the m4 because the GOI preferes light weapons to be as faster as possible . The environment is composed by approximately 100 pieces. Here you can find the video of the Moc , please if you like it leave a like and subscribe to the channel :) Have a good day CustomBrickITA VIDEO :
- 1 reply
-
- military
- minifigures
- (and 9 more)
-
This was built for the ABS Builder Challenge, Round 1.2 It was largely inspired by Cesbrick’s amazing Kid’s Room model. This was quite an enjoyable change from my typical minifigure scale Castle creations. Both the closet doors and main door do open and close. You can see more pictures on brickbuilt. Thanks for looking
-
1890s vintage style Bank with modern secure transfer truck (76015 MOD)
Murdoch17 posted a topic in LEGO Town
This bank was originally designed for the Western theme as a two story open-backed model. I then decided it would look better as a regular town model and thus I added a rear half and third floor. The model opens like a dollhouse on a hinge, and locks shut on a Technic pin, just like most of my buildings. The more modern-looking truck model is a modified version of the 2014 set 76015, Doc Ock Truck Heist, with the bulk of the changes inspired by Flickr user eurotrash48903, or Eurotrash as he is known he on EurobBricks. The truck is already built in real life, but it is included in the LDD file as well. When the building is built in real life as well, I will update this thread with pictures of it in real bricks instead of in digital screenshots. The bank should feature printed 1 x 1 letter tiles in various spots: the top of the building below the clock should say "1892" while just above the front door should be the word "BANK". Inside the building on the lower floor is the three teller windows and loan officers desk. The middle floor features three counting tables and tow vaults. (those vaults are the same as the one in set 10217, Diagon Alley) The upper floor features the bank manager's office with filing cabinets and three chairs. The rear of the building. This truck was inspired by Eurotrash and his own MOD of the set to be 7 wide. I didn't change it quite as much as him, but I did follow his lead in several spot, such as shortening the frame by 2 studs and getting rid of the ridiculously over-sized original wheels. The roof and front have been strengthened and a door added to the rear, as their was none before. One mini-figure can sit in the drivers seat. The LDD file for the both bank and truck is included in this link here. As usual, comments, questions and complaints are welcome. -
Hello fellow EB members; My latest MOC is called Astrid and Associates Architecture firm. This building is the new head office for the firm as a showcase of the firms abilities! It's taken quite a while to build as I've struggled to find the right direction to take the building. After finding the right proportions to using the large arch pieces surrounding the windows on the ground floor the rest of the building took shape from there. I wanted a good mix of colour and texture, using inspiration from 1920's/1930's buildings with perhaps a touch of middle eastern influence. The interior is modern as I wanted to do something different from one of my many older themed buildings and timelines. Anyway on with the pics, 8 in all; You can also find them here on my flickr page if you prefer and it bigger sizes. https://www.flickr.com/photos/52656812@N04/ Comments and questions welcome! Cheers
-
Today i'd like to present the last car in a series i've build for a exhibition in summer 2015: The LMW (LEGO Motor Works) WB 1.8i. The MOC has 196 parts and one Minifigure. Family Car by Filius Rucilo on Flickr Family Car by Filius Rucilo on Flickr See more photos on my Flickr Album
-
For the Celebricktion event in Atlanta earlier in October, I decided to build a new Modular for our LUG train layout. So, I built a little fast food joint. Here's the entrance: And right above it, a spacious loft apartment perfect for inner city living: Step inside the restaurant for a bite to eat: Then relax on a fall afternoon on your rooftop garden patio: Inside, the restaurant takes up most of the ground floor: Place your order at the counter: Then sit down to enjoy your meal: The upstairs resident keeps his apartment neat: He can always cook in his modern kitchen if he's not craving burgers from downstairs: After a hard day's work, it's always fun to relax with games and movies: On the top floor, you find the bedroom and bath: Where finally, he gets a good night's sleep in his cozy bed: Thanks for looking! Other photos and larger versions of these can be found in my Flickr album!
-
Hi all, I'm mainly a train guy, but I have a mild interest in architecture and an opinion on what I want in building design. This year I decided that I would build a house for our LUG's annual Christmas show, and of course it took me basically the whole year to design and build something I liked. I actually started with three design "concepts" that I felt were worth trying to implement: "open" house, "indoor-outdoor" house, and "workshop" house (this one). I won't say much about the former two since I may still want to build them in the future, but workshop eventually won because I had more issues shrinking the other two (more on that in a bit). The concept behind the workshop house is simple: the bottom floor is entirely workspace and the second floor is entirely living space. That's it. I build scale models for my trains, so I originally intended to make a scale model for this house, but it very quickly became apparent that a scale model would be really, really big, even after I reduced the scope (fewer rooms) of the design. It was only on the third revision that I finally decided to make it more of an "architectural concept" than a scale model, and tried to design it with the same level of fidelity as say a Creator or Modular building. And that's the one I actually built. In this design I also tried to manifest some themes I'm indirectly interested in exploring: the contrast between old and new, open floorplans, and the inclusion/intrusion of nature. For example, the workshop section of the house is built to suggest brick, something very heavy, while the top is designed to look more modern, something more light. The kitchen/dining room/living room are all in the same space, and the only private sections are a bathroom and bedroom. Finally the workshop has wide sliding doors on both ends such that it can essentially be transformed into an outdoor space. Finally, because I was looking at Creator sets for inspiration, the house also folds open down the center. I'm not sure how much play value there is in a thing like this, but at least you can see inside. Looking at the furnishings I can elaborate what I meant when I said "architectural concept" vs "scale model": in this house there isn't explicitly all the things you would need to make it livable, which is what allows to not be huge. There isn't like a shower or a kitchen sink or a refrigerator, rather there is a suggestion that there is a bathroom and a kitchen in their respective locations. Most of the furniture is stolen from official sets. I'm really not into furniture as much as the building-level idea. Those doors aren't really supposed to be clear, but I couldn't find anything opaque, and I wanted viewers to be able to look into the rooms. Finally there is a laundry room on the roof and an opening thing that was supposed to be a skylight (you can see it in the LDD model), but the old skylight piece turned out to be very hard to get. I think that's everything I have to add; there is of course a full gallery if it ever gets moderated, and if you are in the SF Bay Area you can see the house for yourself at the BayLUG Christmas display.
- 1 reply
-
- furnitureisoverrated
- architectural concept
-
(and 7 more)
Tagged with:
-
Hi everyone! I got this interesting idea of a fire station some time ago, and built this in two weeks, the fastest building I have done so far. I have no intention to get the now-expensive 10197 Fire Brigade, which doesn't really appeal to me. However, I am thinking, if I am to build a fire station, what design should it be? All fire stations have the distinctive feature of the big gates for fire trucks and the walls that separate them, no matter what the buildings look like. I took that idea, and thought about extending these bays to the second storey. At the same time, what if the interior walls grow so big that they grow outside of the facade walls? And so I turned the sketches into real thing. I choose dark red as it is less prominent than bright red, giving a more sophisticated color scheme for the city. Inside, you have everything a normal fire station would have: parking bays and equipment racks on the ground floor: Captain talking to the staff... On the second floor, there are pantry, resting room and toilet on the top. There is even a ping-pong table for the firemen! "Hey why are you two playing table tennis on the street, huh?" One of the play features here is the light. I put the red light brick at the corner and so when there is alarm, you can light it up and the firemen will be ready to go! I hope you like this modern building design, thanks!
- 41 replies
-
- modular building
- architecture
-
(and 7 more)
Tagged with:
-
Hi all Here's another new MOC. Moving away from residential buildings but keeping the style with black, white and grey boxes with a lot of glass to provide a contemporary/modern design, my latest building is a monorail station with a sushi and fish restaurant. The big "M" of the city's fast monorail network isn't just attracting many commuters every day but also sushi and fish lovers all over town. Monorail station & sushi grill by Polar Stein, on Flickr During first week of opening, a student in a shark costume was hired to attract commuters and passengers walking by. The entire building is on pillars. At street level (ground floor) there is a disabled parking space and parking space for bikes. The small sushi and fish restaurant extends over first and second level, accessible via stairs and the elevator. At first level there are also restrooms. The second level connects to the monorail station (right end of the building) and is accessible both via stairs and the elevator. A small roof terrace on top of the restaurant provides views over the city. Monorail station & sushi grill by Polar Stein, on Flickr The monorail station entrance has a vending machine providing cool drinks, which is especially handy if you're sweating away in a suit. Monorail station & sushi grill by Polar Stein, on Flickr "The train now approaching platform 1 is the 14:47 Brickston Monorail service to East End calling at Scorpion House and Dark Age Road. Please mind the gap between train and platform ..." Monorail station & sushi grill by Polar Stein, on Flickr The red bricks in the actual platform is a less-than-ideal solution in absence of grey bricks. The monorail train is supposed to be red though . More pictures including interiors and the connection to a simple monorail platform can be found on my flickr page https://flic.kr/s/aHskzjsG2r. Comments and critique, things to improve etc. more than welcome! Cheers, Polarstein
-
Hi guys today I'm gonna show my custom LEGO SWAT TEAM. You can see ALL the details in this video where I'm reviewing them. Hope you will enjoy it , PLEASE LIKE ANS SUBSCRIBE TO MY CHANNEL, thanks for supporting.
-
Hi all, Back with my second MOC after some weeks of buying bricks, thinking, scetching, scratching my head, building and buying more bricks. Scorpion house is a modern hillside villa overlooking a lake. Partly built into a rocky terrain it features four levels. The house is designed with basically six boxes of different sizes in just black and white. I do like such designs a lot, so the second proper MOC had to be such a design as well. Initially I wanted to build something rather extreme in terms of technique, based on the design ideas in this house from swiss architect Andre Treina. http://www.schoener-...g-haus-am-hang. I saved that for later with all those angles and massive height. The idea which I finally kept, still stretching my design and lego capabilities, is a house built for a car lover (personally I'm not ;-)) on a hillside terrain and several boxes with concrete and glass. The glass front faces the lake and provides spectacular views, especially from second and third level. The back of the house includes much less windows as it faces a steeper hill. Scorpion house - modern hillside villa by Polar Stein, on Flickr Scorpion house - sketches & layout by Polar Stein, on Flickr The main entrance and big garage is at ground/street level. The owners had ordered the garage door in Ferrari red as they own an Italia GT2 model, which is driven mostly by the wife. The main entrance connects to the house with a six stud wide corridor or tunnel to the main building. The beloved car can be seen through large glas windows walking through the corridor (and also top windows next to the swimming pool). The garage provides a small service access for the pumps and pipes of the pool. At the end of the entrance corridor stairs lead up to the first level. Scorpion house - modern hillside villa by Polar Stein, on Flickr Scorpion house - modern hillside villa by Polar Stein, on Flickr Scorpion house - modern hillside villa by Polar Stein, on Flickr Pictures from above where done by the lady with the quadcopter. Scorpion house - modern hillside villa by Polar Stein, on Flickr At first level we face a small bathroom when leaving the stairs. Turning right either leads up to the second level or two steps down to the kitchen and eating area. Glas doors open to the swimming pool and (way too small!) front garden on top of the garage. Scorpion house - modern hillside villa by Polar Stein, on Flickr On the second level there is a large bathroom with a steam shower and access to the small sauna. The roof is with glas elements just over the bathroom area to provide natural light. Yes, the sauna provides stunning views through a large glas window over the lake. The owners are aware that they could be seen from the street. Those who prefer a different layout may turn the whole left box into staircases or assume the owners use their swimwear (what a sin). The second level also contains the living room, again with stunning views over the lake, the master bedroom and a room for the child. The master bedroom has a glass roof as well to watch the stairs while lying in bed. Access to the third top level is via spiral stairs. Scorpion house - modern hillside villa by Polar Stein, on Flickr Scorpion house - modern hillside villa by Polar Stein, on Flickr Scorpion house - modern hillside villa by Polar Stein, on Flickr Scorpion house - modern hillside villa by Polar Stein, on Flickr Scorpion house - modern hillside villa by Polar Stein, on Flickr The third floor just contains a studio with a working area for the architect owner. As a hommage to his favorite football/soccer club, the color scheme of the studio is again black and yellow. Scorpion house - modern hillside villa by Polar Stein, on Flickr In case you wonder about the name of the house, look again at the garage door handle. It's the wife's star sign. Scorpion house - modern hillside villa by Polar Stein, on Flickr More pictures on Flickr including some interiors (I'm not great with interiors). I'm reasonably pleased with the overall design and shape of the house itself, architecual effects with technic bricks are more reduced this time. I need to think of a way to improve the actual terrain and don't like that it looks a bit packed. I'm also not too happy with the rocks which I wanted to do a bit larger and with a stronger influence on the shape of the terrain, also extending behind the house on the left side, almost reaching into the pool etc. Maybe next time. I also find it difficult to do proper pictures. Comments and critique very welcome!
-
Well hello there! I'd like to show you a MOC I made: A modern city bank. I normally don't build in this style, so this was an experiment with new styles and stuff. But I quite like how it turned out. http://www.brickshelf.com/gallery/aBrickshelfUser/MOCs/img_5833.jpg Here's another view; No, this isn't sand, it's the pavement. I heard lots of people about this. http://www.brickshelf.com/gallery/aBrickshelfUser/MOCs/img_5834.jpg And here's the back, with a big window integrated in the wall of the second floor. http://www.brickshelf.com/gallery/aBrickshelfUser/MOCs/img_5835.jpg Well, let's take a look inside. The ''cd-rack'' as my little brother calls it comes off like this: http://www.brickshelf.com/gallery/aBrickshelfUser/MOCs/img_5836.jpg Here's an overview of the ground floor: http://www.brickshelf.com/gallery/aBrickshelfUser/MOCs/img_5837.jpg Here's Steve, doing financial stuff (I'm not gonna say what, that wouldn't be nice for Steve.) http://www.brickshelf.com/gallery/aBrickshelfUser/MOCs/img_5838.jpg Here's a little waiting space. Steve is reading the Financial Times, he has invested in Lego. I hope he makes profit! http://www.brickshelf.com/gallery/aBrickshelfUser/MOCs/img_5839.jpg Here's a little kitchen, for personel only. Ah, I see Edward is enjoying his Brickola Cola. http://www.brickshelf.com/gallery/aBrickshelfUser/MOCs/img_5840.jpg Here are the stairs to the second floor, with a little barricade for people who don't work there. http://www.brickshelf.com/gallery/aBrickshelfUser/MOCs/img_5841.jpg Oh well, this picture is blurry. That isn't such a big problem, you can still see what is where. http://www.brickshelf.com/gallery/aBrickshelfUser/MOCs/img_5843.jpg Here's one side of the office space: http://www.brickshelf.com/gallery/aBrickshelfUser/MOCs/img_5845.jpg Here works Pete, he hopes that one day he will get an office for himself. http://www.brickshelf.com/gallery/aBrickshelfUser/MOCs/img_5846.jpg And here's the other side, where one of Pete's colleagues is drinking his well earned cup of coffee after ten minutes of work. http://www.brickshelf.com/gallery/aBrickshelfUser/MOCs/img_5847.jpg http://www.brickshelf.com/gallery/aBrickshelfUser/MOCs/img_5848.jpg Well, here's the bosses office, where he can sit back and relax work hard. He has various things in his office where he's proud of, like the trophy for ''the best boss of the year''. James (the boss) is talking to Pete about raising his salary. Oh boy! http://www.brickshelf.com/gallery/aBrickshelfUser/MOCs/img_5849.jpg Here's the other side of the office, with the big window. http://www.brickshelf.com/gallery/aBrickshelfUser/MOCs/img_5850.jpg Seems like James is going to open up the safe to show us the big piles of cash! Exciting! http://www.brickshelf.com/gallery/aBrickshelfUser/MOCs/img_5851.jpg Here's an overview of the safe: http://www.brickshelf.com/gallery/aBrickshelfUser/MOCs/img_5852.jpg And another view: http://www.brickshelf.com/gallery/aBrickshelfUser/MOCs/img_5853.jpg Well that was about it for my MOC. Let me know what you think! Have a nice day!
-
Exquisitely architected to facilitate the ultimate in seamless luxury indoor/outdoor living without equal, the Point Dume Residence features a stunningly crafted open design that includes an infinity edge pool and a private beach creating a distinctively extravagant private luxury lifestyle experience, rivaling some of the very best resorts in the world. • Name Point Dume Residence • Price: 5000 - 6000 $ per week depending on season • Type Single Family Home • Floor Area 12,000 sq. ft. (1,114.85 m2) • Construction Area 16,447 sq. ft. (1,528 m2) • Levels 3 • Completed 2011 Roadster not included Was getting a little tired of doing crooked houses, so I took a break on those... :) Enjoy! Point Dume Residence Point Dume Residence Point Dume Residence jghgcfgh
-
Command Post Central, the police station of the Town Jr era, distinctive by its use of trans green windows, released in 1998, was my first ever Lego set. As such, the set set earns a special place in my Lego collection (which since joining here, I have realised is quite meagre). Anyway, as you may know, the Town Jr era was criticised for its use of simplified building techniques and large pieces, and sets released during this period get heavily mocked today. To combat this, I have created an LDD* model heavily inspired by Command Post Central's aesthetic, using the Creator Modular Building guidelines (in regards to sidewalks, connections, storey heights and access). I have designed it in a way that uses more common, hopefully cheaper, bricks (cue many posters saying x brick is now hugely expensive on Bricklink), that when I do eventually decide to build this, it will be fairly reasonable to. OK, there aren't any fancy building techniques, and does not have the cute storybook gingerbread details like the modulars, but I'm content with it. I guess it also could be converted to an office building. Apologies in advance for the awful pictures, LDD can be a nightmare to get decent camera angles in. 2942 pieces. This MOC is fairly modern in style, incorporating many modernistic elements (I think ... I'm a town planner not an architect!) utilising clean lines, floor to ceiling windows that rise up the entire building. The tower is four storeys high (each floor exactly 10 bricks tall). The top three floors are interchangeable, (and can even be ommitted if a one storey building is desired), as each floor has the same footprint, and staircase located in the same place. Ground Floor: Foyer For public enquiries, the foyer has a front desk and waiting area, and a notice board for community information. In addition, the ground floor also contains access and a car port for patrol cars. First Floor: Holding Cell Features a cell with sliding door to hold any suspects, complete with a utilitarian bed, also has a waitig area for the public, bailers and the yet to be locked up, as well as a vending machine and water cooler for the thirsty. Second Floor: Squad Room Using the latest in computing technology, the police can track down suspects from the (dis)comfort of their office chairs, this floor also includes the break room to fill up on coffee and steal yoghurts, and the Chief's office, with panoramic windows to observe all. Third Floor: Forensic Lab Where all the actual detective work is done according to modern television, here is where the lab rats find the killer who always uses a highly new and exclusive product, made by only one manufacturer and sold in only one store in the city, that happens to keep a record of its customers, which includes the only person they met since the murder occurred. The lab includes the central work table thing with a microscope, a fridge to store evidence, as well as the evidence locker which is protected from tampering. Comments, criticisms and opinions welcome. *Due to being a financially strapped student, any and all brick built models will have to wait until I graduate and commence a career. Though I do wonder how extortionately expensive the modulars of today will be by then.

