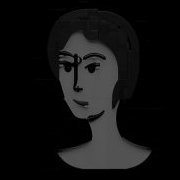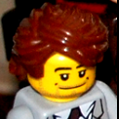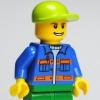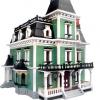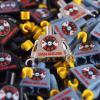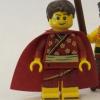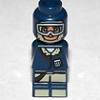Search the Community
Showing results for tags 'modular'.
Found 885 results
-
I present an upgraded version of my Modular Railway Station. As before, the station consists of a main building and three platform sections. The first section of the platform. The second section of the platform. The third section of the platform. The main building of the railway station. Modules together. Bonus #1. Note a secret hatch underneath the platform... Bonus #2. Let's look underneath the roof of the portico... Thank you for your attention! Links: flickr Rebrickable Don't miss the high speed train that still serves the railway station.
- 45 replies
-
- railway station
- trains
-
(and 1 more)
Tagged with:
-
Bäckerei Schrippenkneter by Filius Ruclio on Flickr Best bakery in town! The corner-building in the Bricksuferstrasse is owned by Schrippenkneter's since 1852. Schrippenkneter cultivates baking tradition since then. Today Alois and his trainee Tim supply Snottingen with freshly baked croissants and so on. (As every day!) While in the second floor baking is ongoing Alois' wife Alice sells the daily production in the first floor parlor. In the third floor Karl Schrippenkneter is enjoying his retierement. Today the chimney sweep is doing his job on the rooftop. Schrippenkneter's backery is a modular building with nearly 3430 parts and was build between may and october 2015. I used SNOT building techniques for the facade and the roof. All pictures on Flickr Mjam! by Filius Rucilo on Flickr Alois with cake by Filius Rucilo on Flickr Parlor by Filius Rucilo on Flickr Chim chiminey... by Filius Rucilo on Flickr
-
This gorgeous tall building was once an architectural highlight of the city. It was also one of the centers of business activity, usually overcrowded by citizens. Everything changed when alien invaders suddenly came from the darkest depths of Earth. Giant drilling machines pierced the earth surface, and myriads of underground creatures flooded into the city, forcing its inhabitants to flee. Elephant Building sustained severe internal damage and now it is on the verge of destruction, although its facade and distinctive columns remain intact. Let us discover the interior of the building while it still stands. Ground floor hosts a media shop with very expressive shop windows. It used to be just a bookshop at first but later the assortment has been broaden with music and video. Ironically, the shop window dedicated to books was first to be destroyed. Above the bookshop we can find a private apartment where there is something going on. It was once owned by a respectable but stubborn family who refused to move when the building was being turned nonresidential. However, at some point the apartment was occupied by a group of dangerous criminals. Some said that this apartment became the very center of criminal activity in the city. Despite evil intentions of these people, let us hope that nobody was inside the bathroom when it was smashed. Coincidentally, there is a bank office right above the suspicious apartment. It is unclear whether it was a target of the criminals or their own organization. Anyway, it was not them who made the big hole in the floor. Also, there is a courtroom in the attic... ...And a shed on the roof. It is a perfectly ordinary shed, but who knows, maybe someone has been writing music inside of it? And here is some of the furniture used in the building. Model characteristics: 32 x 32 corner modular building. Building comprises 3 stories, an attic and a shed on the roof resulting in an overall height of 45 bricks. Model consists of over 8500 parts. Additional links: Photo album on flickr Building instructions are available on Rebrickable.
- 40 replies
-
- alien
- monty python
- (and 8 more)
-
Hi my friend! Here i show you my new modular. The idea came from a building i saw in Rhodes when i was there this summer. Enjoy. regards Attila Taverna by Attila Nagy, on Flickr Ground floor with the little taverna: Taverna Ground Floor by Attila Nagy, on Flickr Taverna_LDD2_gf by Attila Nagy, on Flickr First floor is the kitchen and the living room: Taverna_LDD2_1f by Attila Nagy, on Flickr In the attic there are the rest:-) Taverna_LDD_2mf by Attila Nagy, on Flickr
-
So I bought the Palace Cinema last weekend and as I built it I slowly became more hooked and wanted more. My next purchase will be the Parisian Restaurant (but I am trying to cut back on Lego), so until then I needed a fix and decided to MOC a house to go on the street. My first Modular MOC, on Flickr It took all my available useful bricks and as I got to the first floor I realised I would need to dismantle something to continue and so the Toyshop creator set came apart (but as you can see I liked some of its features so decided to keep them in the build). Originally the house went right to the back of the baseplate, but then I literally did run out of bricks (in anything other than primary colours) so I resized to make a backyard area at the rear. View from behind, on Flickr I wanted to include an interior but was running low on inspiration at this point so the current occupant lives a very spartan life and had a perchance for black. Ground floor, on Flickr Ground floor interior, on Flickr And the upstairs is even more bare... First floor, on Flickr The building was designed to go next to the Cinema and so I wanted the build to blend with the building, but also be a little different to keep the street interesting (the street will be growing). And so my street begins, on Flickr Finally this was all done with my existing bricks, and I want to put an order in to get some more bricks to finish the build off properly, I will definitely be ordering some tiles to finish off the edges and some plain white bricks (the final part of the building was built with white plates and 1x1 bricks). I'll also improve the bathroom. Any comments and suggestions for improvement will be really useful because I can add the stuff to my next order! Cheers :-)
-
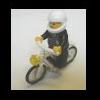
Modular buildings - fitting floors together
quilkin posted a topic in Digital LEGO: Tools, Techniques, and Projects
I've prepared two floors of a house design, but now having trouble fitting the first floor back onto the ground floor. I've tested it at various times earlier , and it worked OK before but something has now prevented it going together. Initially I had just one red 2x2 on a corner with the aim of 'fixing' the floors together (which will be replaced with a white tile when everything's completed). When I found that the top floor didn't fit any more, I raised the corner a bit to see if there was something underneath that was catching, but still it won't fit. Maybe it isn't just a problem with fitting on a complete floor, because as the model gets more complex I sometimes seem to be having trouble even fitting single brick in place unless the view aspect is in one particular position. Is this a limitation of LDD or am I doing something incorrectly? If anyone has time to have a look, the file is house-11.lxf, in this folder: https://www.cubbyuse...1011c192a36f432 Thanks. ....[later] Well I have now joined the floors without any problem, just by attempting the operation by 'looking' from the other side of the building. So, is there any 'golden rule' about ensuring that the view is correct to enable parts to snap together? -
I am working on my first MOC, using bricks that I already had (with the exeption of the 2x8 dark red slopes on the roof that I PaB'd at Outlands, Oslo). I got surprised how much that falls into place while building freestyle, and how much I enjoyed making a building that way. I have a few LDD MOCs where I am going over everything in much more detail, so it was refreshing to build with real bricks. I started with the roof, with only a slight idea about the color scheme. So far I like how colorful it seems to turn out and at the same time has some realism. I am planning on keeping the outside ventilation, but it looks a little bland on the short side of the second floor, so I might move the ventilation and place a door with hook for lifting up ingredients. The baseplate is a crossing, simply because I don't have enough baseplates. The sign only says rum at the moment, because I'm not very good at coming up with original names. And I just wanted to get a feel of the whole building, so I can see where I need to make adjustments. Entrance and delivery platform. Brewery [MOC, WIP] entrance by Sir_Stig, on Flickr Side view: Brewery [MOC, WIP] by Sir_Stig, on Flickr 2nd floor: Brewery [MOC, WIP] 2nd floor by Sir_Stig, on Flickr I plan on making bottling and packaging facilities upstairs, and perhaps a mash. Production floor: Brewery [MOC,WIP] Production floor. by Sir_Stig, on Flickr With the yellow maturing tanks (Solera system): Brewery [MOC,WIP] Production floor view 2 by Sir_Stig, on Flickr And a closer view at the coffey still. Brewery [MOC,WIP] by Sir_Stig, on Flickr Sorry for the bad pictures, I have a lot to learn about photography and photo editing. I don't really know how a brewery looks inside, but I am trying to get most of the production steps in there (just now realized I need to cool down the liquid before they go on to the maturing casks). Feedback and comments are welcome :)
-
I was just filling out a PaB cup full of white 4x6 plates for a Winter Village layout, and I found something interesting. By just using the 4x6 or 4x4 plates and bricks to support the elevations, you can create extremely dynamic and realistic landscaping that's actually cheaper than using standard 32x32 baseplates. Using the typical cost of 9 cents per 4x4 plate in regular green compared to the cost of $7.99 of the new 32x32 bright green baseplates, you can divide the $7.99 cost of a 32x32 baseplate with an area of 1024 studs by $0.9 to get 11 plates per dollar, each with an area of 16 studs. Multiply this by 8 to get a cost of $7.99 for a baseplate compared to 88 4x4 plates for $7.92, which has a combined area of 1,408 studs, for 8 cents cheaper not counting shipping. Even though it is a bit more fragile, it can also be easily reinforced with bricks and plates on the bottom, and with a elevation of 4 plates, you can easily place 1x2 technic bricks to modularize your layout. Would this be a more feasible way to do landscaping on our layouts compared to the baseplates we currently use? Theoretically it could eliminate the need for baseplates entirely, aside from using road plates to model roads and highways. Sorry if this is already established, I've seen it used in dioramas and models, but never in such a scale. Here's a few photos of a piece of modular landscape built with this method. The slope of the plates can also be leveled out at any height and secured with bricks, but you can also use the continuous slope to create forced perspective on smaller or shelf layouts. You can also stretch out the plates up to 3 studs per layer and plate allowing you to create steep slopes or flat planes. This is what the understructure looks like, using various assorted plates and bricks to support the inclined terrain. This example was built using 40 4x4 plates, and can be extended further and this method is sturdier than using baseplates which can rarely split, bend, or warp shape.
-
G'day everyone, I started working on my new city layout a couple of days ago so the attached photo's are the WIP so far. I just need a few more straight pieces to finish the sidings and also a quite a few base plates to cover the boards. I also need a name for my city so feel free to drop some suggestions! Looking down to the left side of the town - there is a cargo terminal on the left, fairground in the middle and farming on the right. Behind the fairground will be a mountain region. To the bottom of the photo will be a recycling depot and fueling depot. We then move into Main Stree - there is a space between the PR and the FB for the DO which I'm getting for Christmas.To the right of the station will be a bus terminal. Right hand side of Main Street - bus terminal and general business etc. Right hand side of the layout - Beach and houses to the far left, Emerald Night workshop on the right. Can you spot the Foreman sleeping on the job? She wasn't very helpful! So there you go - lots of base plates required - might throw in a mountain and maybe a tunnel in somewhere so I can build on top - I have the Mine set and Harbour set to build up as well!! Plus I need to find room for a baseball field!! Arhhhh lots to do lots to do!! Thanks for looking and don't forgot your City name suggestions!
-
Hey all. I proudly present you my very first modular MOC, technically my first two modular MOCs: There are two buildings on a 32x32 baseplate forming a modular corner. Let's start with the blue one Corner bikeshop On the ground floor there is a small bikeshop, where my townpeople come to buy and repair their bikes. The studs in the front will be used to build a bike rack like you can already see on the left side. On the tan tiles I will put a sticker with the bikeshops name on it. The interior is quite simplistic. A cash register, some wall hooks to display cycling equipment(must be sold out) and some tools, a cash register, a backroom where the bikes are repaired and of course a selection of bikes, red and azure being the colours of the season. Here you can see a better picture of the bike racks I am going to put up all over the city when the pieces arrive. The first and second floor look the same and will eventuelly house office spaces. They are still empty since I seem to suck at furniture. I would highly appreciate help in the comments ;) The highlight of this building is the rooftop bar, which overlooks the deep IKEA Expedit river and most of the town. Then off to the red building, but beware, adult content incoming ;) Stripclub and appartment building After a visit to Amsterdam I wanted to recreate some of the architecture and atmosphere to my LEGO town. So I made a classic innercity townhouse out of dark red bricks and huge windows. Only the roof is not quite dutch, I made it to fit my existing collection of modulars. If you have ever been to Amsterdam you will recognize these windows from the red light district. I decided to soften the purpose of the building in my town to "just" being a stripclub. This is the stripclub where the rebels went to forget the battle of Hoth actually. Above the club there is the appartment of some lovely old folks. They do not mind living above our loud stripclub, in fact gramps ownes the place and his wife was one of the first dancers there in the 50s. Looks like they are having a feast with the profits the club is making. All in all their appartment is quite nice, with a loggia on the first floor and a big terrace on the upper floor. The appartment features big windows and classy interior. Backside: Front: The buildings sit together with the palace cinema on a small shelf, divided by the great Expedit river from the rest of my modulars because I ran out of space on the "mainland" so I guess the next project will be a bridge connecting the two. Criticism, praise, comments and questions all welcome. :)
-
MOC: Chinatown Residential Buildings As soon as I saw the Sand Green Elves Fences I knew I had to use them in a building for Chinatown. I wanted some place that looked ram-shackled and lived in, but that also had a sense that Hipsters had started to infiltrate and renovate the area. So I ended up with one side of the building looking a bit seedy and rundown with washing hanging from one of the balcony's. And the other side with the original ground floor (complete with window AC) and a hipster-gentrified upper floor. The rear of the building is somewhat plain and unassuming. Hope you like it. As usual comments, criticism and ridicule most welcome.
-
Hi guys, this is actually my first conversion of a City set-to-modular. I hope you like it! Here is the front side: http://www.brickshel...y.cgi?i=6325898 (I'm sorry if it doesn't appear embedded, this is my first time). Here is the back: http://www.brickshel...y.cgi?i=6325897 Here is the left: http://www.brickshel...y.cgi?i=6325903 And here is the right: http://www.brickshel...y.cgi?i=6325904 Here is the first (or ground) floor: http://www.brickshel...y.cgi?i=6325901 And here is the second (or first) floor: http://www.brickshel...y.cgi?i=6325899 Here is a little extra I decided to build after I finished the pizzeria. It's an alleyway!: http://www.brickshel...y.cgi?i=6325902 Thanks for seeing the photos. I really hope you guys like it. Well, now off to finishing modularizing the 60026 pizzeria and bike shop!
-
Hi guys! Here is my son's latest MOC, a modular clothing shop! - unfortunately without interior, but I think he will build interior details too. LEGO Modular Clothing Shop by BrickJonas, on Flickr Click for more photos.
-
I had an idea to build a town diorama, but with completely furnished interiors, so you could see the life of minifigs both outdoors and indoors. So these are the first two buildings I've made. There's an apartment on the first and second floor and a grocery store on the ground floor. I had to hurry up to finish this in time for our exhibition a few weeks ago and I didn't have enough time to furnish this building so I decided they just haven't moved in yet. :) The ground floor will be done soon. The second building is actually made of two semi-detached houses. There are two ladies living in these houses and as you can see from their apartments, they are quite different from each other. Higher resolution photo of the interior can be found here: https://c2.staticfli...441722c1c_o.jpg All suggestions are welcome. My Flickr page: https://www.flickr.c...os/-galadriel-/
-
My first street modular. This is a 16 wide structure built in the modular style. It has 3 floors. The front exterior is finished but it has no interior and the back is incomplete. It's still a WIP. Please go here to find other views. Thanks for looking!
-
DSC_0189 by exactoy, on Flickr https://www.flickr.com/photos/130450019@N05/?
- 10 replies
-
- livingrave
- custom
-
(and 3 more)
Tagged with:
-
Having had to pack away my Lego collection because of the birth of my first child I now primarily build using LDD. A great program but you can get carried away easily and build things using rare bricks in non available colours. I decided to challenge myself to build something 'realistic'. By realistic I mean a reasonable number of pieces, a solid construction (no one-stud-connection for heavy constructions) and a minimum usage of parts in a non-available colour. Because I used to build modulars before packing away the collection, I ended up starting a digital one as well. Inspired by the Dr. McScrubs minifigure I decided to start work on a hospital. Now, I wanted to build the kind of old hospital which you find in a lot op European city centres: former houses for the old, the poor and sickbays run mostly by the church. Nowadays I lot of these buildings have fallen in to other uses, but why not build a functional out of LEGO? Update time: Having almost lost all progress due to a corrupt save file if not for a member of the Eurobricks forum I recently had the chance to continue work on the clinic. Although I am not really happy with the part above the gate I focused primarily on the third floor. I am reasonably happy with the smaller windows but not so much with the big one. In terms of interior (which doesn't let itself well for rendering) there is now a pharmacy and reception on the first floor and a psychologists office and staff room on the third floor. Picture time: Feedback appreciated! UPDATE 11/9 Spend some more time. After having build a majestic staircase I realised this messed up the floor plan of the upper floor to much, so I settled for a elevator at the rear of the building. Some more pics: Feedback again greatly appreciated. September 6th After some two hours in LDD, this is what I've come up with. Feedback is greatly appreciated. The next step will be planning the stairs and/or the elevator.
-

Monster Fighters Haunted House. Bigger and way Badder... Lots of MODS&
B Rick posted a topic in LEGO Action and Adventure Themes
^ The Haunted House set, right..? Well Check again! It's highly modified. It's wider, deeper, and higher. (Go count the extra studs !) I think the original lego-set is one of the alltime best lego has offered till now. It does have room for improvement though... First of all, it's big, but not quite big enough. If you want to make a complete interior it has to become a bit bigger. And to make the exterior complete, I added a big tree. While rebuilding the original I got inspired by Disneyland's Phantom Manor (paris). It kinda looks like it already. Just some details were not quite right. I added the round, doubled, and trippeled windows in the front as wel as another balcony on the right. The real Phantom Manor has the porch run around the left corner for visitors, but I left that out. I still wanted the Dollhouse-opening feature. So, this one really is much bigger, wider, and higher, but to really appreciate that you'll have to compare it next to a photo of the origninal set. As you'll see I left a lot of the original details intact, cause I think Lego did a terrific job. ^ Rightside porch and balcony (the steps have been corrected one stud to the right...) ^ I tried to make it interesting from a lot of angles by creating different scenes. Here a couple is sneaking about, not knowing they are being watched from behind by... ^ The Creature From The Black Lagoon! ^ The Creature from the Black Lagoon has a diorama of it's own. ^ I love the hinged dollhouse style way of opening so I kept that. As you can see I modified every square inch of the interior. But let's look at the one level at a time... To be continued...- 66 replies
-
- haunted house
- monster fighters
-
(and 7 more)
Tagged with:
-
I love museums, particularly the Museum of Civilization in Hull, Canada (now the Canadian Museum of History) and the Field Museum in Chicago. Having recently discovered collectible Lego Minifigures (I know a bit late, but better late than never), many of which have a historical theme and Lego putting out sets based on one of my favourite cartoons growing up, that being “Scooby Doo Where Are You”, I really wanted to create a Museum that incorporated all these things. After my kids got me the Tower Bridge for my birthday I had enough Lego to attempt my own creation. So here is my version of the Knight Museum. Help the Scooby Doo gang at the Knight Museum find clues and defeat a gang of villains trying to steal precious artifacts. The first episode in the original Scooby Doo cartoon series had the gang solving the Mystery of the Black Knight in the County Museum. A secret passage (behind a portrait of the Fat Lady that leads to the roof) and various hiding places allow the villains to hide out and plan and execute their nefarious plot. This lego creation tries to combine the fantasy of Scooby Doo with beauty and treasure of real life museums. This Museum has a dinosaur exhibit, and historical exhibits from Europe, Asia, the New World, and Ancient Greeks, Romans, and Egyptians. An observatory is located on the roof for star gazing. Under the stairs is a research area, a gem display and storage for unused display items. The Museum is built on two 32x32 stud base plates and is roughly double the size of a traditional modular building. Each layer and the roof can be removed as in normal modular buildings. Hope you like it. I had fun building it. Enjoy. Museumb by Karen Metz, on Flickr Musuem4b by Karen Metz, on Flickr Museum11b by Karen Metz, on Flickr Museum6b by Karen Metz, on Flickr Museum21 by Karen Metz, on Flickr Musuem4b by Karen Metz, on Flickr Museum12b by Karen Metz, on Flickr
-
^ A little horrorscene I created for my modified Haunted House. A bathtub full of blood and a dead person staring right back at you... While building, it reminded me of the most frightfull scenes I saw when I was just a kid. The bathtub scene in room number 237. Man, I get chills down my spine thinking about it... I know, it wasn't bloody at all. Just shocking. Imagine... You think our embrazing a beautifull naked woman while looking in the mirror to see it is really a decaying but living corpse... That kind of subtlty can't be reproduced in Lego. So I got blood instead... ^ A bathtub full of blood. The golden fountain really isn't my thing. I considder it too much of a toy-piece but it fits the building this scenery is just part of really well... Enjoy! Feel free to comment (I will post pics of the whole building very soon! Just felt that this scenery deserved a thread of it's own. )
-
I was intrigued when I found out the Detctives Office would have an alley. Well it wasn't exactly what I expected, so over the past few months I've been experimenting with my own take on a modular with an alley. I settled on a 13 stud wide building with a 3 stud wide alley. Going with a 13 wide building presented some challenges but also allowed for nice symmetry on the front. I do feel I may have gone a bit overboard with the decoration on the front, but I had fun putting it together so I stuck with it. The 13 Building I may add more interior details- or I may not. The top floor is furnished but impossible to take a picture of, I intended for the roof to be removable... The Gargoyle fits pretty well right there, but it does seem a bit out of place to me Some day I hope to have a decent camera and lighting. When/if that ever happens I'd like to update all my posts with better quality pictures. But for now I'll close with the obligatory "sorry about the poor quality photos" line. Thanks for checking it out.
-
Sergio's LEGO Ghostbusters headquarters has not made it past the LEGO Ideas review stage. I suspect the size of the project might have had something to do with it. Sergio's LEGO Ghostbusters headquarters with interior included is made up out of 5704 bricks. To date there have only been two official LEGO sets which consisted of more than 5000 bricks. With that in mind I have designed a smaller LEGO Ghostbusters headquarters in the same scale as the LEGO modular buildings. The backside of the building has been left open for playability and display. For even better access the stairs can be removed. The interior has been recreated as faithfully as possible from the Ghostbusters movies. The wall panel with the bell and the office area were quite a challenge. They are build half sunk into the double walls. The blank square behind Venkman's desk is supposed to be a framed black and white photograph from the original Ghostbusters movie. I still need to make a legofied version of this and add it in. I've included, among other things, a camera and monitor setup showing a terror dog, a "last of the petty cash" meal, a dancing toaster, and jars of slime. At some point I would like to do a side-by-side comparison of screenshots from the movies and the LEGO versions. The pinball machine is supposed to have a Star Gazer backplate. I still need to make a legofied version of this and add it in. Janine Melnitz and Louis Tully minifigures. Making a smaller Ghostbusters headquarters does require a smaller Ecto-1. Brent's Ecto-1 unfortunately won't fit inside the building, at least not without removing a large part of the ground floor interior. But perhaps LEGO could include the smaller version of Ecto-1, similar to how LEGO included a smaller version of Metalbeard in Metalbeard's Sea Cow set. The number of bricks used comes to 3008 bricks with the smaller Ecto-1 not included, and 3264 bricks with the smaller Ecto-1 included. Which would mean the LEGO Ghostbusters headquarters would cost somewhere around €190 with the smaller Ecto-1 not included, and somewhere around €210 with the smaller Ecto-1 included. I've submitted this building on the LEGO Ideas site. It currently has about 4000 supporters, so it can still use some support. Help make this become a real LEGO set and support! LEGO Ghostbusters Headquarters project: https://ideas.lego.com/projects/89254 My flick page, for higher resolution images: https://www.flickr.c...os/8411573@N05/
-
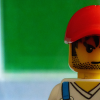
My first post as a 40 year old Modular/MOC newbie!
craigslegostuff posted a topic in Hello! My name is...
HI evryone, My name's Craig, I guess I'll introduce myself first. I started playing with Lego when I was probably 5 or 6 and, like most AFOLs lost interest in my teens. I got interested again in my early 30's around the time of the first motorised Star Wars AT-AT and was hooked again for a few years. I got the Sail Barge, a couple of TIE fighters and an X Wings, A Wing, Slave II etc. and was well on the way to amassing a nice collection of bricks again. Until..., for some regrettable reason (I was basically downsizing my home).... I gave it away. Yes, gave it all away. Anyway, over the past two years I started taking notice again, and suddenly I stumbled upon the world of modular building, and the Cafe Corner Standard etc. This was when I realised what I'd been missing out on, especially now with a more adult approach to how clever Lego is and what can be achieved with a bit of creativity and know-how. This was when I REALLY started to regret getting rid of the stuff I did have, because I decided right then that I was going get all of the existing MB sets, come hell or high water. I spent a long time making the decision to start again, because I knew this time it was going to be a huge undertaking, - not to mention the strain on my pocket if I ever get hold of the Cafe Corner and other rare retired ones. I bought the pet shop last week. I am absolutely hooked again. CRAIG Hove, UK. ps. I have to say guys, some of the stuff I've seen on this and the many Lego modular sites out there has completely blown my mind. I'll be posting some work- in-progress pics of my first attempt at a modular MOC(!), because as soon as bought the pet shop I just had to buy a load of bricks and see what I could do..! Watch this space.- 15 replies
-
- MOC modular
- modular
- (and 4 more)
-
MOC: Brewery and Bottling Plant When I first emerged from my Dark Ages my first modular MOC was a brewery shoe-horned into a modded structure that had been built from instructions from brickcitydepot. I always knew I was going to rebuild it at some point and I finally got around to completing it. I extended the depth and completely rebuilt it. I wanted a see through facade so that the interior details could be seen at shows. And the front is removable as one piece if I want to show more. The Ground floor has the fermenting tanks, a small office (with wall mounted fan), a bathroom, a fridge (stolen from the Fire Station) a loading dock and a hand operated Freight elevator. Here's a link to a quick video of the Freight elevator. There's enough brick friction to keep it in place (most of the time) https://flic.kr/p/wVy9Yq The rear of the building has a loading dock, security cameras and a beat up dumpster The top floor has the Bottling plant where (from left to right empty bottles) are placed on the conveyor belt, filled with beer and then they go through the packaging area where they stuffed into boxes ready for distribution. One final shot of the Sign on the top of the building Thanks for reading and there's more pictures on Flickr https://flic.kr/s/aHskhygauG Comments, criticism and ridicule most welcome.
- 24 replies
-
- 32-wide
- Bottling Plant
-
(and 2 more)
Tagged with:
-
Three new puzzling riddles starring Edward the Elephant and other Fabuland characters DETEKTIVEd - The Riddle of Four Empty Mailboxes Which tenant was stealing the letters from the mailboxes? DETEKTIVEd - The Riddle of Phony Singer How did Ed find out that Mrs. Piggy's daughter is a liar? DETEKTIVEd - The Riddle of Hooligan Who Disappeared Where is the hooligan hiding and what little detail betrayed him?
-
- DETEKTIVEd
- Fabuland
-
(and 3 more)
Tagged with:

