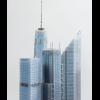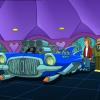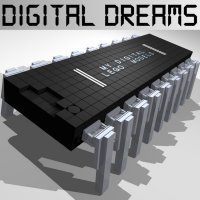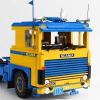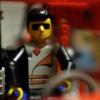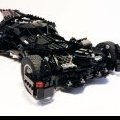Search the Community
Showing results for tags 'architecture'.
Found 375 results
-
It’s been a long time since the Buddhism spread from Indian to worldwide, especially in China. The 1st memory building was named “STUPA” in Indian to memory the Buddha, stored the replics and chanting, mostly it is a tomb of Buddha. When foreigners landed in South China, them were taught the 8 corner tower pronounced “Pagoda”. The word was collected in the dictionary till today, a minus change is to be “Chinese Pagoda” to mean the towers in Asian-Pacific area. Today Chinese people call Pagoda as “Ta” since the word was invented by Ge, Hong in Jin Dynasty. (around AD 300) I selected 6 typical types of Pagoda to be LEGO model, the superstructure of Pagoda can be separated by 3 parts as the picture below: Base, Body, Cha; 1. Basic Stupa The model reflects the main characters of Stupa which is the resource of all pagoda, stupa and etc. Flat base; Hemispherical body; Upside Lotus petal; The “CHA” of tower; 2. Lamaist Stupa The Lamaist stupa was heralded in hemispherical tomb in Fo-kuang Ssu in the latter part of the tenth century. The earliest Lamaist stupa was built in Xizang, China. The model reflects the main characters of Lamaist Stupa Flat and thin base; Higher base (Shu – mi - tso); Aquarius body “Belly” (The variant of hemispherical body); Truncated cone Bottle “Neck” Top “umbrella”; 3. One storied Pagoda The One storied Pagoda may be the 1st culture combined pagoda in Chinese. It mixed the different architecture elements from both Chinese and Indian. It more likes a Chinese pavilion with solid walls and stone or brick roof. The top of body adopts a building technique called “Corbelled brick courses”, they have 2 ways to be shown, positive and negitive. Using the LEGO parts to build this is a real challenge. The picture will show you how. You can also see the “Cha” part is real like the Stupa. 4. Multi-Storied Pagoda I build the 2 storied pagoda only for example. The real Multi-storied Pagoda usually looks similar with the Multi-Eaved Pagoda. The key of distinguish is to see the highest eaves, if they are real close, the pagoda shall be Muti-Eaved, others are Multi-Storied. 5. Bustling Pagoda The bustling pagoda normally use very complex decoration outside, the body sits on a very high Shu – mi – tso. Some pagoda allows people walk inside to the top. 6. Multi-Eaved Pagoda As the name shows, it has several levels of eaves, I built this model in order to show the extreme case, the eaves are very close. I also use a wheel as the “umbrella” part. Through the building progress of these 6 models, you will have a Buddhism trip in Chinese. You can con tact me via jerryyao77@msn.com for the full instructions with a little bucks. Enjoy it! Jerry
-
- architecture
- pagodas
- (and 5 more)
-
I've finished my latest 1/650th scale skyscraper model, the famous Seagram Building in New York City Seagram Building, New York by Spencer_R, on Flickr
- 9 replies
-
- microscale
- skyscraper
-
(and 1 more)
Tagged with:
-
Hello gyus, we would like to present to you our microscale model of world famous Taj Mahal in India. Model is done in aprox. 1:650 scale with cca. 1400 pcs. It was designed as a part of microscale city project of czech RLUG Kostky.org. We hope you like our model. If you do please suppor it on Lego Ideas: https://ideas.lego.com/projects/95511b44-5e11-4fcc-9efc-240109bf4876/comments_tab Thank you!
- 2 replies
-
- taj mahal
- microscale
-
(and 3 more)
Tagged with:
-
I had the pleasure of building and reviewing a new custom LEGO Architecture set which was created to commemorate the 75th anniversary of Capitol Records. The kit is designed by Adam Ward, a talented LEGO artist who does commissioned work, and works at Bricksburg on the LEGO movies. 'Capitol Records Tower' by Adam Ward. 642 Pieces, 200$, Capitol Records Tower is an iconic round tower in Hollywood, California. Many people believe that the circular design is meant to evoke the appearance of a stack of records, but this is just a happy coincidence; the architect proposed the round shape to reduce the building’s construction costs and air conditioning needs. Capitol Records Tower, 1956, in Hollywood, California, by Louis Naidorf / Welton Becket and Associates. (Photo JCS, CC-BY-SA-3.0)This is a custom kit containing real LEGO bricks, four stickers, one custom LEGO compatible part, and a high quality box and manual. The packaging is faithful to both the quality and styling of the official LEGO Architecture kits. (Do be careful with the custom part—it is very thin and more brittle than regular LEGO parts... I broke 1/2cm off the tip by accident.)High quality instruction manual, glossy stickers, and a promotional card included.The model is built on a sturdy base measured 16x24 studs, similar in size to other LEGO Architecture sets with a similar number of pieces. The instruction manual is extremely high quality, and almost all of the steps are clear and easy to follow. I did encounter a couple steps which were slightly confusing, but nothing too difficult to figure out.The corner panels need to be slid in from the top. This is a very good set that captures the spirit of this iconic landmark pretty well. This is especially challenging because round shapes are notoriously difficult to re-create using LEGO. The finished model looks great, especially after applying the stickers (which are very effective at reinforcing the building’s identity.) I do wonder if it’s possible to make the tower appear more round without making the model larger by using more than 8 panels. (At least in theory, you could create a model with 14 sides instead of 8 sides while preserving the existing diameter of 28 studs.) The finished model looks great! I enjoyed building this kit; it is was pleasure to step inside the mind of a talented LEGO artist with a different building style than the official sets. I was impressed to see that this kit is comparable in quality to the earlier LEGO Architecture sets, and only slightly less detailed than current sets like the revised Guggenheim Museum building. This set is recommended for people who already have all of the official LEGO Architecture sets, or people who have a connection with Los Angeles. It's available for purchase for 200$.NOTE: This review was a generous excerpt of the in-depth review posted on my website. To read a longer version of this article with more photos, visit: http://brickarchitect.com/2018/capitol-records-tower-review/ Disclaimer: The kit was provided by Adam/Capitol Records for this review, but my opinions are strictly my own.
- 1 reply
-
- architecture
- los angeles
-
(and 2 more)
Tagged with:
-
I'd like to present a small scale version of the Solomon R. Guggenheim Museum in New York City respectively of its (newer) LEGO rendition in the set 21035. My micro model is half the size and uses 228 pieces (vs. 744). Its similar in size to the old LEGO version (21004) but more detailed thanks to new parts and colors. This design is a small counterpart to its bigger and much more complex sibling I presented a few months ago, the Guggenheim Museum in Bilbao. If you are interested in instructions for these and other models you can make a find on my web site (http://www.thilo-schoen.de/lego.html). Hope you like it!
-
- architecture
- guggenheim
-
(and 2 more)
Tagged with:
-
Hello all. I've finally completed my last build of the year with Kahuka's Koffee. A building influenced predominantly by neo-classical architecture. It has taken about 3 months to complete. I've wanted to try my hand at more varied styles of architecture. It's been 4 years since I last had a go at a classical style. The problem I find with this style is that it tends to be all one or very few colours and it makes picking out details more difficult so I've opted to vary the colours of floors and put highlights in where I could. I wanted to include a rounded roof mainly to finally use the PAB cup full of 1x4 slopes in black I got a while back. I also was keen to incorporate balconies and many arches - common in classical architecture. There is an interior but only for the ground level floor (Said here in the UK), but I've not chosen to build upper floors as it would take too long and frankly I just didn't have enough plates to build another 5 floors If you're wondering why it's called Kahuka's Koffee, there is a subtle hint of the Islanders theme in the facade. I've included a slightly updated version of my streamlined delivery van which I made some years ago to give some busyness feeling to the street. Anyway here's all 9 pics; If you wish to view them at flickr my stream is here: https://www.flickr.com/photos/52656812@N04/ If you have any questions about techniques I used or any comments please feel free. Cheers!
-
Greetings! LEGO Research Labs 62000-brick commercial complex featuring offices & laboratories, various function, service & utility areas, stairwells, elevators, gardens, and parking for 106 cars plus additional spaces for motorbikes and bicycles. More pictures: https://www.flickr.com/photos/71148741@N05/sets/72157691350419425 Slideshow / Zooms:
-
- town
- architecture
-
(and 3 more)
Tagged with:
-
This was built for a college assignment, where we had to make some sort of visual art. Of course I chose to do something with LEGO, and used it as an opportunity to recreate Chartres Cathedral. The Abbey of St. Piat was not included in my rendition. It took 16 hours to complete, and weighs 4.6 pounds. This is my first cathedral, and it was quite a fun project. You can see more pictures on brickbuilt. Thanks for looking, feedback always appreciated
-

[MOC] Vienna International Center (UNO-Site of Vienna, Microscale)
hoopoe posted a topic in Special LEGO Themes
Ever since LEGO has released the architecture set of the UN Headquarters it was my idea, to put the VIC also to that scale. As you can see in the pic this was a fair bit challenging to put up with the 120° angles between the 3 buildings and groundplots with nearly just curves. The biggest problem was the roof until i found the white technic discs. -
Dear architecture and LEGO enthusiasts, I would like to propose you a LEGO Architecture challenge. Every week I will come up with a brief assignment, that connects LEGO and architecture and if you want, you can react to it and post photos of your creations. I hope you will have fun building experience. 1. Challenge Do the model of building in 3 different scales, start with a very small scale, just a few bricks. Then do the same building in larger scale with more details. And finally, the biggest model, with even more details. Example:
-
- architecture
- challenge
-
(and 2 more)
Tagged with:
-
This is probably the most complex model I've designed (and built) up to now. The Guggenheim Museum Bilbao is one of the most spectacular buildings of the recent decades. Its style of deconstructivism and seemingly random but also very organic curves make for a magnificent view. It was a real challenge to build this in LEGO. I decided to use white bricks for the titanium surface - metallic parts are too rare in LEGO and grey seems too dull for the highly reflective surfaces. The building is surrounded by water and some large works of art, most noticeable the tulips (represented by violet cherries in the model) and the puppy by Jeff Koons. More pictures can be found here if you are interested: http://www.brickshelf.com/cgi-bin/gallery.cgi?f=571042
- 7 replies
-
- moc
- architecture
-
(and 2 more)
Tagged with:
-
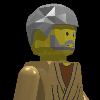
[MOC] Metropolitan Cathedral of Brasilia (Architecture)
DanSto posted a topic in Special LEGO Themes
After two middle age gothic cathedrals (Notre Dame de Paris and Notre Dame de Strasbourg), I present you a more modern one : the world famous Metropolitan Cathedral of Brasilia designed by the brasilian architect Oscar Niemeyer. Metropolitan Cathedral of Brasilia by Daniel Stoeffler, on Flickr The real building : Some other pictures : Top view : The top view of the real cathedral (taken from google maps): Enjoy- 6 replies
-
- Architecture
- DanSto
-
(and 2 more)
Tagged with:
-
Fill 'er up! My latest build is a jump into the glory days of gas stations, when full service and free oil changes were the rule and the local station was a gathering place for neighbors. My brick-built gas station is inspired to the Shell one located in Tucson (Arizona) and it’s packed with every details you’d expect to find. It showcases an elegant Art Déco architecture completed with curved corners, a tower in the middle, a red outline all around the station and the inevitable Shell writing on top. The build is three in one: the diner on the left, the garage/workshop on the right and the fully-equipped store located in the middle of the building. A look at the back of the station reveals the three locations with many details and the different characters. Outside there are two period gas pump with a beautiful Lego shell on top under a curved canopy. All around you can find tanks, signs, tyres and other stuff. To complete the work I've built a red stepside pick-up truck, a tan Hot Rod and a reddish-brown roadster with some troubles (it's housed in the garage indeed). It was on my wishlist long since and finally I've found the time to built it as I had in my mind. I'm sorry for posting my gas station here with a little delay Thanks for stopping by. More pics and info: flickr
-
I recently bought the 21050 Architecture Studio set and I am hooked! I try to build a small piece every evening, take a picture, and then take it apart. That means only smaller houses, facades, details, etc, so far. Most of the time I build from pictures I find on Instagram, where I also post my photos (username is askansbricks if someone wants to pay a visit). Here is some of the work. Please feel free to comment, I am thankful to any advice or tricks I can get. Torres Blancas, Madrid, by Francisco Javier Sáenz de Oiza Arne Jacobsen’s petrol station in Skovshoved, Denmark Bernat Klein Studio by Peter Womersley Justice Building, Albany, NY by Wallace Harrison Facade, Slovenia, architect unknown to me Building, country and architect unknown to me Skyscraper, Manchester, UK, architect unknown to me Building, Cardiff, Wales, architect unknown to me School Gymnasium, Tokyo, Japan by Arata Endo Balcony, Hamburg, Germany, architect unknown to me Just a pic to show how I take the photo. Any advice for improvement is appreciated. I try to take the picture to make it look like the picture I am working from.
-
My entry for round 4 of the Middle Earth LEGO Olympics, though I figured it fit quite well in Avalonia as well. I really enjoyed experimenting more with Elvish architecture with this build, as well as the colors and patterns. One of my main goals was to include as many non-square elements as I could, like the gardens, fountain and rounded base, which I think ended up turning out quite well. I’ll definitely be doing more elvish builds in the future, as it’s an incredibly fun style to build in and this ended up being one of my personal favorite builds of mine to date. Credit for how to fill in the rowboats goes to Simon NH, and Marcel V. and Vitreolum for the harp and lute respectively. More pictures on Brickbuilt. Thanks for looking, C&C appreciated
-
Hi guys, i hope i'm posting in the right place. I'm new here. This is a Game of thrones MOC, might be consider as an architecture set maybe. Any advise is welcome. I know for sure that i have to do better rendering. Castles of Westeros by Davide Sacramati, on Flickr More pictures on Flickr https://www.flickr.com/photos/155731276@N06/albums
- 3 replies
-
- game of thrones
- castles
-
(and 1 more)
Tagged with:
-
This is a quick MOC, a Lego custom build of Toronto, a city with a very fascinating skyline. All the buildings are to scale relative to each other. From left to right is the First Canadian Place, Toronto City Hall, CN Tower, Rogers Centre, and Royal Ontario Museum. It's my first microscale build.
- 1 reply
-
- architecture
- skyline
-
(and 2 more)
Tagged with:
-
Hi everyone, just a few days before 2017 arrives and I managed to get this building done! As the economy of V City (my LEGO world) is going strong, the old Grand Emporium needs an upgrade too. Unlike many people who would buy more of the set and stack the stories up, I took a different approach from an architect's point of view. I got the inspiration from the book shelf of mine, and thought what if I added more books to the shelf? I would push the books aside and insert the new ones. And I got the idea for the new annex of the department store. The new building is just like new blocks inserted into the old one, and the expansion is not merely an increase of volume or floor area, but also a re-establishment of the icon. The new shop becomes a new landmark in the city (again). The design is clearly an insertion, but not invasion of the old. The new wing has a larger entrance, while the old revolving door is still kept. Let's start with the G/F. This floor is the supermarket, with one side having a double-volume space. You can also see that I kept some iconic features from the old emporium, namely the gift deco and escalators. All these link to the old memories... There is also a little information counter, if you are lost or if you have lost something. Going up to 1/F is the kitchenware section, and you can find the fashion section next to it. Wait, is that...Scarlet Witch? Further up is the 2/F kid section, with a fully stocked LEGO shelf! You can also find other toys here. The other side of the kid section is a book section. Mums can play with their kids too there. Snack corner is near the escalator, while you can find the restroom too. The roof originally was not used for anything (or a rest area for the window cleaners?), but after the renovation, you can enjoy a drink at the sky bar. Sometimes you can find the Avengers too. The model is also "slice-able", as you can open it up to reveal all the different sections inside. So the new Grand Mall is in business, and you can start getting some new things for the new year. Enjoy!
- 29 replies
-
My latest MOC is part of community winter-themed build. The goal was to brickbuild houses from Faller's catalog (or mimick their style for a unified look of village houses). I chose this house specifically for the timbered look. I found it attractive with the angled timbers, but had many diffuculties building it. In the end, I made some compromises, mostly due to easier transport and setup at the exhibition. The floor plan is 40 x 26 studs with the entrance sticking out a bit. The height of the building is 23 bricks. It is large for a minifig scale, but it was not possible to include all the hallmarks of the original. So just imagine the rooms inside with multiple beddings for hikers and climbers somewhere high in the Alps (there's no interiors, so let your imagination go wild). The original model has a much more detailed entrance. I intentionally built just a small porch, with steps covered with snow on the edges. The back and the sides of the building are similar with the repeating pattern. Since it's a winter-themed build, there's snow on the roof and window sills are empty. The flowers will be planted in the spring. My favourite detail are the horns just bellow the roof. It's not so clearly visible on the photos. Considering the size of the buildings, I am satisfied with how it turned out. There's definitely many shortages, such as the angled timbers (secured on the back with tape), a bit wobbly roof on Technic base (not an expert, so it's not as sturdy as it should be). I wanted it light and easy to transfer, so I awoided thicker walls to secure the angled tiles. However, I'm sure it will survive the transport to the exhibition.
-

Anyone else disappointed by #21036 Arc de Triomphe?
henrysunset posted a topic in Special LEGO Themes
I've built almost every set in the LEGO Architecture series, and I'm always excited when a new set is available for the first time. While I really enjoy the variety that the new "Skylines" sets have added to the Architecture range, I don't like that we haven't been seeing quite as many sets based on a single standalone buildings since they were introduced. That's why I was pleased to here that we would be getting three new standalone models this year. I admit that I was a bit underwhelmed with the photos of the Arc de Triomphe set when they were released - I didn't like that intricate carved details were reduced to a single statuette.OVERVIEW:The model contains 386 pieces, and has an MSRP of 39.99$. (This seems too expensive since it contains small and basic parts, and we have been seeing well under .08 cents per piece in recent additions to the Architecture series.)BUILD: I built about half of the model using only the photo on the front of the box. I was unable to complete the model in this way for two reasons... 1) There is an error in the photo on the front of the box. 2) There is a lot of clever SNOT construction techniques used in the upper half of the model.Before getting into the details of the mistake on the cover and in the instructions, I do want to call out a few of the more interesting techniques. The arches slide over the 'Carved' sections containing the statues, which are offset from the rest of the model.I like how you assemble the panels containing the statue which are 1/2 stud offset from the base as a single assembly. This makes the construction process simpler. Assembling the top section of the corniced roof.I also liked seeing how the final level of the roof came together. Brackets and headlight bricks are used to good effect to ensure everything lines up correctly.THE MISTAKE:When trying to build a model using only the photo on the cover, it's critical that the model was assembled correctly before taking the photos. There should be a gray plate beneath the white plate in the tiny sliver of the photo which you can see behind the archway. The same error is reflected in the instruction booklet. They ask you to assemble four identical modules and attach them to the baseplate built on previous steps. The module which goes in the rear-left corner is shown without the layer of gray plate on the bottom. (My guess is the software they use to design the instructions doesn't prevent you from placing one brick on top of another - the module was probably copy/pasted and accidentally pushed one plate too deep.) As you can see, the left module is missing the gray plate. To be fair, it's not a major mistake in the instructions, and people who follow the instructions closely probably won't notice this mistake as they would simply snap all four modules into place as indicated.Closing Thoughts:I have enjoyed visiting Paris, and I agree that the Arc de Triomphe is an important landmark and a great example of Neoclassical architecture. Unfortunately, this is not my favorite recent addition to the LEGO Architecture series (especially since most of the recent sets have been excellent.) I would have liked to see them make the model a little larger so they could have included additional detail in the carved panels surrounding the building. Further, the set is overpriced at 39.99$ for less than 400 pieces. To make matters worse, the set doesn't include any especially large or interesting parts to add to your collection. If you can find it for a steep discount, it's not a bad model, but I'd strongly recommend other models in the series (Louvre, US Capitol, etc...) if you haven't tried them already.What do you think of the model? I'd love to hear your thoughts!Thanks,---Tom AlphinP.S. For additional photos of the build, and more involved discussions about Form vs Applied Decoration in Architecture, feel free to read the longer review I posted to http://brickarchitect.com/2017/review-21036-arc-de-triomphe/ -
Finally! This is the Mail Box! I took quite some time off from my last creation, and now I finally realized what was in my hand for quite some months. This yellow building is my latest modern architecture creation, and clearly, it is the place where you post your letters and get other mailing services, the post office! Many people would use up most of the inches for a corner building design, but I want to reclaim the space for the people. How about a negative building? I decided to remove the walls along the pavement, and create a nice, welcoming semi-outdoor space. Then the building will start to "climb" onto the remaining walls, as if they are inserted into the planes. I used grey for the horizontal box indicating that this is the public area. You can do your mailing at the counter or get help. You can also buy postcards and other mail products. The above is the black box, which is the office, the staff-only place. You can post your letters outside. Note the local and air mailboxes! The blue one is stamp vending machine. Buy, stick and post! On the other side of the yellow wall is the loading bay, and you can see things are just scattered around, with parcels pending delivery...the other side is the lift shaft, with a workable lift! The mail car parks here, and ready to be loaded and go! The first floor is the office where the postmen sort the letters. Looks like they need to have OT today... The second floor is where the manager sits. You can also find special delivery section here. They are brainstorming about how to deliver these silver bricks. Who is that artist? He is the designer for the post products, like the first-day-of-issue! The computer? For the drones! Yes, the drones! With these little robots, speed delivery will be really...speedy. No need to wait for any man or car to send your urgent letters! Hope you enjoy this! Now start posting!
- 19 replies
-
This is my addition to the Skyline series, a version of my home city Belfast. I have tried to design it to be as close to the official sets as possible in both its size and level of detail. Like the six official sets, it contains four major landmarks, which have been designed to be in proportion (as far as possible) with each other. This image was rendered from Digital Designer, as some of the pieces which would be needed do not exist in the required colours, there is also a space for the printed Belfast name plate. From left to right, they are; 1) Belfast City Hall The smallest building in the set, the City hall features some sand green elements which (to my knowledge) do not yet exist. There are many memorials and statues in the grounds of the building, but I have chosen to represent the most prominent one which is of Queen Victoria. 2) Samson and Goliath The two cranes which stand in the Harland and Wolff ship yard, in reality they are in fact different sizes, but I have chosen to make them the same height. In reality they would need printed "H & W" elements to complete them. 3) Titanic Belfast The museum to the RMS Titanic is the third building and would also need a printed "Titanic" sign on the brown piece. Beside it is the SS Nomadic, a vessel from the same era as Titanic which acts as a small museum. 4) The Obel Complex Obel Tower is Belfast's (and Ireland's) tallest building, so it was a natural choice for the set, the curved pieces for the windows do not exist in trans. blue. Outside is what locals call the 'Big Fish', an art installation. Thanks for looking, and all comments and constructive criticism are welcome!
- 3 replies
-
- architecture
- belfast
-
(and 2 more)
Tagged with:
-
History: The legendary Peruvian citadel of Machu Picchu is the most familiar icon of the Inca civilization. Located in the Sacred Valley, which is 80 kilometers (50 miles) northwest of Cuzco, it was constructed around 1450 at the height of the Inca empire. Most archaeologists believe that Machu Picchu served as an estate for the Inca Emperor Pachacutec (1438-1472) and was abandoned just over 100 years later in 1572 because of the Spanish Conquest. Machu Picchu was rediscovered in 1911 by American historian and explorer Hiram Bingham. In 1983, UNESCO designated Machu Picchu as a World Heritage Site. Model Features: This microscale model of Machu Picchu showcases several key architecture features of the iconic building: Model Info: The model has 511 pieces and measures 20.8 x 19.2 x 11.5 centimeters, (8.2 x 7.6 x 4.5 inches). Instructions and part list for the model are available for download here. Motivation: As a fan of the LEGO Architecture series, I was surprised there were no official sets from South America. UNESCO described Machu Picchu as “an absolute masterpiece of architecture and a unique testimony to the Inca civilization”, making Machu Picchu the perfect landmark to build, learn, and explore. Without a doubt, the perfect candidate for a great LEGO set! I have been lucky enough to visit Machu Picchu on several occasions and my goal was to capture the beauty and splendor of this Wonder of the World. I hope you enjoyed my interpretation of this famous landmark. You can learn more about this creation on my LEGO Ideas site. Thank you for your comments and support!
- 3 replies
-
- architecture
- peru
-
(and 7 more)
Tagged with:
-
This is a design I've been working on for that last year or so. I meant to have it built for the 2016 Brickfair Virginia but wasn't able to quite pull it all together in time. So I brought it out for this years Brickfair. I originally designed the building the Lego Digital Design (LDD) software. I had the design even built. Once I switched my primary software to bricklink;s Stud.io I tested out the rendering package in Stud.io on this build and it sold me on the switch to the software package. I started to evaluate the design a bit further for this years Brickfair and wanted to add some lighting which cause me to really work through some redesign efforts in the roof and foundation pieces. the final design from Stud.io ended up looking like this. Now it was time to build and light. I am really happy our this all came out.
-
- stud.io
- micropolis
-
(and 2 more)
Tagged with:
-
It wasn't until I went to university and only came home in the weekends, I realized how much I love the sight of my hometown of Temse in Belgium. I always try to have a seat to the left of the train, near a big window, especially near sunset. Because when my train crosses the Temse Bridge over the Schelde river, the view is just magnificent and then I know I'm home. [MOC] Temse Skyline by Bert Van Raemdonck, on Flickr You can imagine that on reading the assignment of Rebrick's "Dream Skylines" competition, "Build a Skyline of somewhere close to your heart", I didn't hesitate for a moment on what to build. But I think that choice might have been the only easy part about this contest! Since the creation has to be in the style of the existing LEGO Architecture skylines, I had to come up with several ways to add enough detail and texture at the small scale, and at the same time had to adhere to the maximum size requirements that didn't allow for any overhang. Personally, I also wanted to create something that's completely buildable in real life with solid connections and only existing part/color combinations - because who knows, maybe one day my town will be interested to have one of these for real? - which caused me a lot of headaches. All of that made for a build time of nearly a month for this seemingly small creation (that still contains close to 800 bricks). After all that building, I managed to cram in most (though not everything) of what I wanted to represent. From left to right, you have the Boelwerf Crane, the Onze Lieve Vrouwe Church, the Old Town Hall and the Temse Bridge. If you're interested in more information about those individual buildings, just keep reading! [MOC] Temse Skyline - Onze Lieve Vrouwe Church by Bert Van Raemdonck, on Flickr The Onze Lieve Vrouwe Church is the defining building of the Temse skyline, and rightfully so. The original dates back to the 770's, erected by the holy Amelberga, the patron saint of the parish. It is believed that she fled her suitor, a powerful man, because she wanted to dedicate her life to God. And when she was cut of by the Schelde river, a giant sturgeon appeared from the water to lead her safely to the other side, where she erected the church out of gratitude. To this day, we have a yearly procession to celebrate her. Of course the church was rebuilt several times, and I depicted it as it appears today,the way I know her inside and out because this is the building where I go to mass and have gotten to know a lot of wonderful people. I love this building so much that I actually tried to build it several times before this contest. However, i always got stuck on the iconic but hard to capture shape of the clocktower. However, having to work at this small scale forced a certain size of the tower on me, which enabled me to have a more focused problem. When eventually I found out that the classic medieval helmet worked perfectly to capture the bell shape of the bottom part of the roof, and that's what really kicked of this entire creation. Since I couldn't connect anything to the helmet, I had to work with an external support, but luckily it doesn't get in the way of appreciating the creation too much. I also had a lot of variations for the rest of the tower, but in the end this version with the notches nicely corresponding to features on the actual building made it, also thanks to the input of my family on this issue! From there on, it was mostly a lot of complicated SNOT work to let the windows and the buttresses work, but it gave a nicely textured result. To top it all of, I included the statue of the Blessed Priest Poppe, who is also a central figure in our community. [MOC] Temse Skyline - Old Town Hall by Bert Van Raemdonck, on Flickr Up until a couple of years ago, this was the administrative heart of Temse, but now everything apart from some ceremonies has moved to the new administrative center in a modern building for which I didn't have enough space to include... Still, it's a beautiful building from the beginning of the twentieth century that actually stands on the place where once the home of my ancestors stood. One of the ceremonies being held here, is the memorial of two of my ancestors, who became famous after allegedly dying in each other's arms during the first World War, becoming a symbol for love between brothers. This year, it was exactly 100 years ago that happened, so there was a ceremony on this very fitting location, where my sister and I also read some poems one of the two brothers wrote. Truly a special experience! Building this also was a special experience if you can call it like that, because of all of the tricky SNOT fitted into a really tiny package. I'm really happy with how the roof turned out. And while it's a pity that the spires of the main tower have to be held in place by a rubber band, at least the official LEGO rubber band with the right size had the right color as well. [MOC] Temse Skyline - Boelwerf Crane by Bert Van Raemdonck, on Flickr I was born just half a year too late... If I would have been born sooner, I would have seen the Boelwerf working with my own eyes. It was a big shipyard along the Schelde river just outside of the town which was the economic heart of Temse for quite some time, with the biggest ship of the world at that time being build there. My grandfather was one of the employees there working among the docks, the cranes, the machine shops... Whenever I see pictures of those periods, I begin drooling and dreaming about that time that I sadly never knew. Because right now, where once the Boelwerf was, now a lot of new apartment buildings, houses, shops like my hairdresser and the new administrative building stand. The only thing that remembers the glory days is a beautiful and huge crane that never actually belonged to the Boelwerf but became an essential part of our skyline, and a couple of poles in the water and a hidden dry dock. Building this one actually went surprisingly easy when compared to the previous two buildings, and I'm pretty satisfied with how I managed to maintain the spindly look of the construction and the realistic angles of the supports, realized by putting technic pints over minifig antennas. The difficult part about this build actually was keeping it within the prescribed size limits of the build without overhang. That's why I had to sacrifice one of the three wrenches in the back, but luckily it isn't as noticeable. And nice to know: the crane can actually swivel around! [MOC] Temse Skyline - Back of the Box by Bert Van Raemdonck, on Flickr I really had a lot of fun making the renders for this creation, trying to match the box art from the official skyline sets as well as possible, and I'm very happy with the results that accomplish my goal. Just ask if you want to know more about the rendering process. This is also a place to discuss the final building: the Temse Bridge on the far right. Although it doesn't look like it from the build, this was with its 365 meter for a long time the longest bridge over water in Belgium, and also one of the prettiest, in my opinion! The original actually was designed by Gustave Eiffel (yes, thát Eiffel!), but that one was deliberately blown up during the second World War. In 2009, a second bridge next to it opened to allow for more traffic to pass because it was getting a bit problematic. That bridge is actually nine meters longer than the original one, so in Temse we have just one, but the two longest bridges over water in Belgium! Giving the bridge the skeletal look was impossible to do on this scale, but the bottom of the plates actually still gives a nice texture to it. I couldn't make it as long as I wanted, and I had to place it at an angle, just to stay within the size requirements, so in reality it is of course way longer. Also, the 2009 bridge didn't fit on even though I created a model for it. But then again, that bridge pales in comparison to the older one. In the end, I'm very pleased with the result, so it was worth all of the work. It gives me the same feeling as when I see the real skyline from the train on a Friday evening, the feeling of coming home. Which is really nice that I'm on a two month internship in South-Korea! Thanks for looking, and I hope you enjoy your home as much as I do! _________________ The digital file (LDD)
- 2 replies
-
- architecture
- skyline
- (and 8 more)

