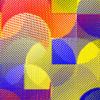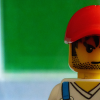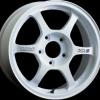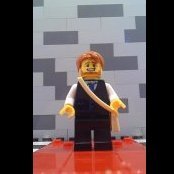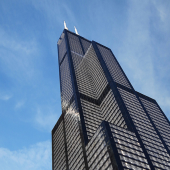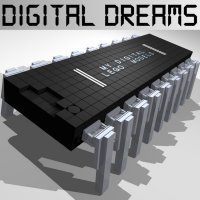Search the Community
Showing results for tags 'architecture'.
Found 375 results
-
The city I'm currently working on needed a proper structure to complete its monumental street, passing through modular buildings, a triumphal arch and around a central square. I thought a church, with a St Peter's Basilica styled columnade, could work well; in addition I used the world renowned Florence Duomo (which I actually built thanks to dear friends in my national LUG) as an inspiration for its plan. As usual, instructions are available for purchase. Hope you like it!
- 41 replies
-
- architecture
- dome
-
(and 3 more)
Tagged with:
-

[MOC] The Simpsons Springfield Skyline - Now on LEGO Ideas
MOMAtteo79 posted a topic in LEGO Licensed
Hi, I want to show you the renders of my new creation inspired by the skyline series and some creations I found online. Now the project is on Lego Ideas. https://ideas.lego.com/projects/f564dbfd-905f-461a-8f1b-cd7031b16395 Thank You Original design: Springfield Skyline_Epanded_01 by Matteo M, on Flickr LEGo Springfield Skyline 04 by Matteo M, on Flickr Springfield Skyline_Epanded_03 by Matteo M, on Flickr Springfield Skyline_Epanded_02 by Matteo M, on Flickr- 14 replies
-
- simspons
- architecture
-
(and 4 more)
Tagged with:
-
Hallo, I've made some digital inspirations for future project of our LUG - MicroCITY. Inspiration comes from existing blocks of flats built in our city in 1950s, modified and adjusted to fit in modules of 32x32 baseplates. Built in LDD, rendered in Bluerender.
-
Hi everybody! I've decided to start sharing a few ideas and tips for building some of my own creations - starting with this minifig-scale drinking fountain. Why not have a go?! Uses less than 30 pcs.... https://flic.kr/s/aHsmqDoDnP (click this link, not the pic, for full instruction pics)
- 12 replies
-
- grey
- how to build a fountain
- (and 24 more)
-
The First Architecture set for 2013 will be: 21017 Imperial Hotel Designed by Frank Lloyd Wright from 1916-1922, the Imperial Hotel of Tokyo, Japan was commissioned to bridge the divide between the Western and Eastern worlds. This modern masterpiece exemplifies Frank Lloyd Wright's imagination and genius, designed in the shape of it’s own monogram logo and strong enough to withstand Japan’s frequent and devastating earthquakes. Today, the main entrance and lobby are all that remains of this icon, displayed in the Meiji Museum in Nogoya, Japan. This highly detailed LEGO® model, co-developed and designed by LEGO architects, captures all of the distinctive features that made the Imperial Hotel an architectural landmark for generations. The assembled Imperial Hotel model stands over 11" (28cm) wide on a base with printed name label. Set includes a booklet with facts about the building, its construction and its history. • Replica of real-world architectural landmark • Booklet included with details on design and history (English language only) • Explore advanced building techniques • Collect all of the LEGO® Architecture series models • Measures over 4" (10cm) tall, 11" (28cm) wide and 9" (24cm) deep Pictures link to HR images 2500+ .pxl! 1188 pcs. and range in the $90-$100 I can only think this will be Frank Lloyd Wright hotel in Tokyo which has been sadly demolished! 21015 The Leaning Tower of Pisa (From TLG official website) March 15th. 2013 The Leaning Tower of Pisa (Torre pendente di Pisa) took almost 200 years to complete and has stood beside the Cathedral of Pisa for over 600 years. Thanks to its famous tilt, it has become one of the world's most recognizable architectural landmarks. The story behind the bell tower spans over 800 years of European history and provides a fascinating glimpse into a miracle of medieval engineering. While the Tower of Pisa is most known for ”leaning”, it would still be a remarkable architectural structure without this famous feature. Constructed at a time when there was very little building of this kind being carried out in Europe, the intelligent use of columns and arches demonstrates an in-depth understanding of weight and load characteristics that was way ahead of its time. What the architect overlooked however, was the clay-based soil and the need for a foundation capable of supporting a bell tower that would eventually weigh 16.000 tons (14.500 metric tons). The eight-story tower was built with limestone and lime mortar, with an exterior covering of marble. Interestingly, the limestone is probably why the tower has not cracked and collapsed – the rock is flexible enough to withstand the pressures placed on it by the tilt. The bottom story of the tower is an arcade of 15 closed marble arches. Each of the following six stories contains 30 arches, while the final story, or bell-chamber, has 16 arches. Facts Location .....................................................................................................Pisa, Italy Architect .....................................................................................................Various Date ............................................................................................................Started 1173 – Completed 1399 Construction type .....................................................................................Bell Tower Architectural style .....................................................................................Romanesque Tower/Gothic Bell Chamber Materials ....................................................................................................Limestone, Lime mortar, Marble exterior Height .........................................................................................................8 stories, 185 ft. (56.4 m) Diameter of base ......................................................................................50 ft. 9.6 in. (15.484 m) Weight ........................................................................................................16,000 tons (14,500 metric tons) Angle of tilt .................................................................................................3.97 degrees 12 ft. 10 in. (3.9 m) from vertical Designing the Model As an Architectural Artist, my desire is to capture the essence of a particular architectural landmark into its pure sculptural form. I first and foremost do not view my models as literal replicas, but rather my own artistic interpretations through the use of LEGO® bricks as a medium. In an attempt to appeal to the vast admirers of the Leaning Tower of Pisa, our specific aim was to ensure that it could be both afforded and constructed by anyone looking to enjoy displaying a miniature Pisa they can call their own. To do so, I needed to adhere to a minimal element/part pallet, which would affect the model’s scale, level of detail and construction techniques while maintaining structural integrity.' Adam Reed Tucker 21018 United Nations Headquarters Not much info on this yet! but........ HR images added 21.06.2013 Enjoy! :classic:
-
This...is not finished yet. I have yet to make the lobby floor, and create the antenna tower. For now I'm fairly stuck at the lowermost and uppermost areas of both the Studio Center (smaller building) and Broadcast Center (larger building). I also think it looks far too slab-sided to work in a realistic setting. I have ideas (like grafting chunks of the building), but what else can you give me?
-
[MOC] The Hungarian Parliament in 1:650 Scale
Lamborghini Waffle Sauce posted a topic in Special LEGO Themes
For the Architecture Faves contest on LEGO Rebrick, I have built the Hungarian Parliament building in Budapest. It is a building I have built many times at a smaller scale, but this time I decided to build it in 1:650 scale to focus on the many details that this building offers. Constructed in 1896 and finished in 1904, the Parliament building is Budapest's most visited landmark, and Hungary's most iconic building. The architecture is an indicator of Hungary's numerous artistic and aesthetic influences from all corners of Europe. The majority of the building utilizes gothic revival style influenced by the cathedrals of Western Europe, which is shown in the arches, columns, and spires. The iconic red dome and the rooftops are influenced by renaissance revival style, which is a staple of architecture in Southern Europe, which has had a large influence on Hungary's history. The building sits on the Eastern embankment of the the Danube river (or the Pest side) and can be viewed from the other side and the many hills that are on the Buda side, which make up almost half the city. Being the tallest building in the city (along with St. Stephen's cathedral, both at 96 meters tall), the red dome of the Parliament can be seen from very far away. The side of the Parliament facing away from the river is Kossúth Lajos square, with a plaza, fields with trees and flowers, and two monuments. Being in 1:650 scale, the model (with the base) is 59 studs wide, 55 studs long, and 23 studs or 20 stacked bricks tall. That's 47cm wide, 44cm long, and 19cm tall. Being a medium-sized model, it still consists of over 5000 bricks. My goal is to build Budapest's other landmarks in this scale, and also connect them by building parts of central Budapest. More pictures in the flickr album, as well as a cross-section of the building technique used to build the dome.- 9 replies
-
- landmark
- microscale
-
(and 1 more)
Tagged with:
-
WP_20160817_007 WP_20160817_003 WP_20160817_022 WP_20160817_023 WP_20160817_037 WP_20160817_049 WP_20160817_060 WP_20160817_062 Hi all :) Here is a project we completed in 2016, the Cathedral of our own town in the northern part of Italy. Nowadays, we're working on the adjacent square, with the goal to complete it in a few years. We will be posting updates very soon. As for the MOC itself, we chose a 1:75 scale, so that it could be populated with minifigs, without being too huge and expensive. The Cathedral consists of about 9600 bricks. Some techniques were inspired by others' works, while some were developed for the purpose of maintaining the most possible similarity to the real Cathedral. Hope you will enjoy! Every suggestion is welcome! FBros
-
Magical. That's what the House of the Five Senses is to me. [MOC] House of the Five Senses by Bert Van Raemdonck, on Flickr The House of the Five Senses is the entrance to the Efteling theme park, which I have the fondest memories of. I still try to trick my parents into taking me there. We never visited Disneyland or even Legoland () even though I'm a big fan. But still, that was never a problem to me because we would often visit the Efteling, which is such a magical, whimsical, fun and genuine place that it totally made up for not visiting those other theme parks. The mere sight of the Efteling's entrance therefore gives me warm feelings. That made it the perfect fit for the latest (and last) contest on Rebrick, "Architecture faves", which called on builders to recreate a place close to their hearts in Architecture style. That and the fact that it's just a super interesting structure to recreate with a fascinating story: [MOC] House of the Five Senses - Everything you need to know by Bert Van Raemdonck, on Flickr Its distinct visual style and defining compound curves made it very challenging to replicate in bricks though, especially at the Architecture scale. My first instinct was to use many bows, cylinders and cones. Turns out that there is a severe lack of cone pieces in reddish brown (and it's only one single set which provides the brown carrots that work perfectly as the peaks...). I had to resort to using slopes and flat parts, and in the end I'm very glad I had to. Using bow pieces would have been a mistake as the main shape of the surface has a concave surface, while the concave bows would have destroyed the flow of that surface. Moreover, it would have been impossible to hide every single half stud lip of a brick or to align everything perfectly, so the angular bricks make those features look more intentional and part of the creation. So strangely, using slopes instead of bows actually results in a visually smoother build and also gives strong, crisp edges where they need to be. [MOC] House of the Five Senses - Dragon Perspective by Bert Van Raemdonck, on Flickr The downside was that I had to create the surface out of a multitude of small pieces at just the right angle instead of using bigger pieces with inherent curvature. That meant I had to find a lot of compact ways to connect things at funny angles and do my best to fill up all gaps. New parts like all the 1x1 pieces with bars in different configurations were absolute life savers to get it to work. Without them, it also wouldn't have been possible to connect the triangular panels that were the only right part for the job in several places. The disadvantage was that all of the complex connections needed a lot of tweaking just to get the part not to collide with others. This being built with Lego Digital Designer, you can understand the struggle of taking half an hour just to line all of the parts up, just to come to the conclusion that it sticks out too much and you have to figure out a completely new solution, or that the collision box of the part is ill defined so it refuses to put the part in place even though there's no collision in real life... Sure, building digitally has a lot of advantages (and no, I didn't use part-colour combos that don't exist as far as I know), but there are some definite disadvantages like spending ages on lining up parts, wishing you could use the illegal connections everybody uses or struggling to understand compled 3D orientations on a screen... Anyway, the small rant being over , believe it or not, in the end I managed to create the building entirely with legal connections as far as LDD is concerned. [MOC] House of the Five Senses - Leaving perspective... by Bert Van Raemdonck, on Flickr In the end, I'm very happy with the final appearance of the building on its own and the fact that it matches the original building quite closely (look here for some excellent reference pictures). I'm especially happy that I took the extra trouble to angle the four peaks of the main part of the building which makes it both accurate and gives it a very dynamic look for a static piece of architecture. To complement the spiky look of the building, I opted for a presentation on an unconventional base placed at a 45 degree angle which emphasized its corners. It has the extra advantage of representing the triangular square (now that's a funny turn of phrase ) in front of the real building, which features a fishbone pattern in the floor which I tried to replicate with the tiles (until I realized I totally missed the point of the pattern, but it still looked good enough ). The very new 2x2 triangular tiles in the end enabled my vision of an angled base, but sadly I had to use some loose parts to fill in some funny gaps. Still, I think it was totally worth it for the presentation. Finally, it was very fun to add all of the little elements like the trees, hedges, lightposts and flowers that breathe some life and colour into the scene like the seasoning in a dish. [MOC] House of the Five Senses - Group perspective by Bert Van Raemdonck, on Flickr In the end, I'm very happy with the visual result. Also with the fact that I pushed myself to tackle such a challenging topic and persisted through the entire building process which took an entire month even though the model only counts eight to nine hundred pieces (I often went days with only placing ten bricks or something like that...), because through it I learned some new techniques and part combinations (triangular flag element + 1x1 round place with bar at the bottom = total win!) which will certainly be handy in the future. And what made it truly special was the feedback I got. I has already been very fun to see Efteling fans react to my model. And I am very grateful that the judges of the Rebrick competition liked it enough to designate me as a runner up winner... The House of the Five Senses certainly has worked his magic on me once more! If it only puts a little bit more magic on your day as well, that'd be just perfect. So I hope you enjoy it, and don't forget to keep your eyes open to see magical things! ____________ So, I mentioned this was built with LDD, which means that I can also easily share the file with you, just in case you're interested in the techniques or would like to try to build your own. As I said, all the parts (at least the most important ones I checked) are available in the colours I used, and everything is connected, although I don't promise it will be a creation you can swoosh around - if that is something you'd want to do with a building. However, the design presented in the renders isn't horribly practical. The base, for example, would take in more depth than needed on a shelf, limiting the display options. The angled base also requires some loose parts and the new 2x2 triangular tile in grey, which have only appeared in the roller coaster set so are on the rare side. That's why I've also designed a version with a rectangular base, which should be a lot easier to build and manage in real life. It doesn't have the tirangular square in front, but it does have more vegetation in a corner. I also got rid of the loose white jumper plates at the base of the back tower. I couldn't find a solution during the time frame of the contest, but after a lot of thinking I've now designed an alternative with car doors which are all firmly attached. Both versions of the model are included in the file below, so you can check out the one that suits you best. Have fun with it, and if somebody does succeed in building it in real life, be sure to send me a picture, and don't hesitate to ask questions because I still have some designer notes! The LDD file: https://bricksafe.com/files/BEAVeR/digital-models/efteling_buildable.lxf
- 1 reply
-
- architecture
- efteling
-
(and 5 more)
Tagged with:
-
Hello Everyone, this is my first post here, so apologies if I made any mistakes! I was going to post this model on Lego Ideas, but (not surprisingly) Game of Thrones is not suitable content for them, so I decided to post it here and see what you guys think. This is a (not so small) scale model of the castle of Winterfell from George R. R. Martin's epic fantasy novel series A Song of Ice and Fire, and more specifically, a model of the castle as it appeared in HBO's award winning tv series Game of Thrones. In the series, Winterfell acts, (most of the time) as the home of house Stark, one of the main noble families in the fictional land of Westeros. Winterfell is seen often throughout the series, and stood out to me among all the other places in Westeros, not just because of its prominent role, but because of its unique design and architecture. Many of the castles we see in movies and on tv look amazing, with their numerous gold turrets, towers, large windows, and vast balconies, but all these features make the castles relatively unrealistic in an actual medieval setting. It is because Winterfell lacks these common features on fictional castles that it stood out to me so much. In the real medieval era, most castles were not very opulent, and had pretty plain, utilitarian exteriors. If you think about this, it makes quite a bit of sense, as putting all your wealth on the outside of your castle meant it could be damaged or stolen if you are attacked. I know, I know, most fantasy tv shows and movies aren't going for historical accuracy, including Game of Thrones, (I love seeing dragons flying around as much as the next guy) but that doesn't mean I can't appreciate when the creators do make things look as though they actually might in the given time period. I based this model off of the scale desktop model of Winterfell you can buy online (just search google for: Winterfell sculpture, and you'll see a few pages with it), and it includes all the main features of the castle, including the Winterfell Godswood, with the Weirwood tree and broken tower. I am quite pleased with the way the Weirwood tree turned out, its a new design that I haven't used before, maybe some of you have, but I hadn't, and so was quite pleased when I came up with it. Despite my best efforts, this is a large model, measuring approximately 2 feet by 1 foot, and comprised of 3046 pieces. If any of you want to build the model, a link at the bottom of this description will bring you to a folder with the full size images of the model, a bricklink parts list, a .io model file for the Stud.io lego design program (my personal favorite), and a .ldr model file for use with Ldraw. I do not have a .lxf file for use in Lego Digital Designer, as this model uses some newer bricks not in that program, so I apologize for not being able to offer that to those of you who use LDD. If you do build the model, please send me some pictures of it! As with my Hogwarts model, I don't have enough pieces to actually build it, so it would be awesome to see a real model if any of you are more fortunate with your LEGO collections than I am :). Also, feel free to share this with anyone you want and post images of it, as long as you remember to give credit to me as the model's creator, and provide a link back to this post. I will most likely be posting this model on Rebrickable as well, but I need to create instructions for it before I can do that, and that's the boring part of model making, so I'm procrastinating it :), A link to my Rebrickable page where you will eventually be able to find it will be posted beneath this description as well. And finally, here is the link to that folder with all the files mentioned above: https://drive.google.com/drive/folders/1pb0hN4USgPyKzkSvDyXeKFhb4Nkczwxq?usp=sharing and to my Rebrickable MOCs page: https://rebrickable.com/users/EthanBrossard/mocs/ and here are the images! winterfell lego with logo3 small by Ethan Brossard, on Flickr winterfell lego #0 small by Ethan Brossard, on Flickr winterfell lego #1 small by Ethan Brossard, on Flickr winterfell lego #2 small by Ethan Brossard, on Flickr winterfell lego #3 small by Ethan Brossard, on Flickr winterfell lego #4 small by Ethan Brossard, on Flickr winterfell lego #5 small by Ethan Brossard, on Flickr winterfell lego #6 small by Ethan Brossard, on Flickr winterfell lego #7 small by Ethan Brossard, on Flickr winterfell lego #8 small by Ethan Brossard, on Flickr winterfell lego #9 small by Ethan Brossard, on Flickr winterfell lego #10 small by Ethan Brossard, on Flickr winterfell lego #11 small by Ethan Brossard, on Flickr winterfell lego #12 small by Ethan Brossard, on Flickr winterfell lego #13 small by Ethan Brossard, on Flickr winterfell lego #14 small by Ethan Brossard, on Flickr winterfell lego #15 small by Ethan Brossard, on Flickr winterfell lego #16 small by Ethan Brossard, on Flickr winterfell lego #17 small by Ethan Brossard, on Flickr winterfell lego - winter small by Ethan Brossard, on Flickr Thank you in advance for any feedback/advice! Ethan
- 9 replies
-
- winterfell
- a song of ice and fire
- (and 8 more)
-

[MOC] Bangladesh Parliament by Louis Kahn
J and J LEGO Creations posted a topic in Special LEGO Themes
Hi, I'm a noob here, living in Bangladesh. I've created a few versions of the monumental Bangladeshi Parliament building, designed by Louis Kahn, one of the greatest architects of the 20th Century and a master of the Brutalism style. Its walls use unusual geometric shapes that allow for a complex interplay of light inside. The artificial lake, from which the building appears to rise, was made to recall the riverine beauty of Bangladesh. The overall building is a rough octagon, though not equilateral(!). Inside, the central structure is a regular hexakaidecagon (16 sides), which goes down to a regular octagon. Being a beginner, I just couldn't figure out how to resolve these irregularities. The solution was to leave out the base plate and roof altogether while simplifying the hexakaidecagon. Oh, well. This MOC is about 8,000 pieces. It was a lot of fun figuring out all the internal windows, circles, and triangles. It's still an ongoing project, but has reached a pretty good stage of completion that I can show it off. JS Trophy Size South Side by J&J Lego Creations, on Flickr The south face and main entrance. LEGO doesn't make a 4x4 Macaroni plate (only tiles and bricks) -- why not? So I'm stuck with the awkward gaps at the top of the pillars where I need them to be hollow. JS Trophy Size North Side by J&J Lego Creations, on Flickr The north (Presidential) face. Inside are stairwells framed within large circles, at oblique angles. JS Trophy Size North Side Detail by J&J Lego Creations, on Flickr Detail inside the Presidental face of the stairwells. Comparison_Sangshad_inside by J&J Lego Creations, on Flickr Comparison inside the courtyard separating the external and internal buildings. Interior window. JS Trophy Size Qibla by J&J Lego Creations, on Flickr Mosque inside the pillars, with qibla visible. JS Trophy Size Top by J&J Lego Creations, on Flickr Inner (Assembly) building. The original is a hexakaidecagon resolving to an octagon. I kept it octagonal throughout. The seating for the members of parliament can be seen below. JS Trophy Size Assembly Hall by J&J Lego Creations, on Flickr The Assembly building opens up to show the parliament seating and the Library on the bottom floor. Interior window designs can also be seen. JS Trophy Size Library by J&J Lego Creations, on Flickr Library with the famous central column - the only column in the whole building. Thanks for your support! I would certainly appreciate constructive feedback from better builders than myself.-
- dhaka
- bangladesh
-
(and 5 more)
Tagged with:
-
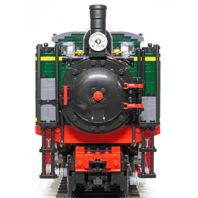
MOC: Osterfeld comprehensive school - Architecture style
Sven J posted a topic in Special LEGO Themes
Dear AFOLs, for once I have left my usual train theme and tried something different – I designed and built a model of my working place, the largest school in my home town. In fact, the model is intended as a farewell gift for a dear colleague, for she leaves to face new tasks. It is in approximate 1:625 scale, consists of ca. 1.500 parts and is built on a 48x48 base plate. Here are the pictures: Higher resolution images are available on my Bricksafe account. Thanks for stopping by! Sven -
Hi there, I wondered if someone could help, I'm trying to find some Architect men Minifigures and have been searching high and low but can't seem to find any anywhere. I've just made one up on MINIFIGS.ME but it's cost around £17 with delivery. I actually need around 50 of these minifigures as it's for my daughters uni project. Does anyone have any suggestions on suppliers or websites I could speak to please? Many thanks
- 1 reply
-
- minifigure
- architecture
-
(and 1 more)
Tagged with:
-
Hi everyone! Pembroke College, founded in 1624 is one of the colleges of the University of Oxford. In terms of architecture, it's fairly average in the city of the dreaming spires, but I have a lot of happy memories in this place. This is actually only about half of the college! There is a row of houses and a gated-off street immediately to the north, and a new build across a bridge to the south, but that would have made the whole thing too wonky for my liking. Did you know that Professor X went to Pembroke? Compare the view above with this panel from Uncanny X-Men #389. From above you can see better the geometry involved in this project. In all it took me around 45 hours, not counting rendering time. I used Bluerender. Thanks for looking!
-
Hi, everyone! I'm an American AFOL living in Bangladesh. My brother (in the USA) and I played with LEGOs since we were kids, but it was only in recent years that we've picked up the hobby in a serious way. And its been great to share the fun with my kids. Interests are in Architecture, engineering, nano-scale builds, Star Wars, and LEGO Ideas. Bro and I have both done some MOCs and hope to start posting them soon, once we feel they are up to the level. It's pretty danged hard to get LEGO in Bangladesh. There are only a few stores carrying the real thing, with limited stock, and at outrageous prices. So it takes waiting until a trip to the US, Bangkok or Dubai to pick up the really fun stuff. When I started building, I had to buy multiples of random sets just to get those 1 or 2 parts I needed. Now I've moved up in the world to binge-buying on Bricklink before a trip back to the States. I look forward to connecting with other AFOLs around the world, and especially in BD and Asia. And to connecting with those here interested in Architecture. Me at my desk. Yes, I have green hair.
-
So I've just opened the new Statue of Liberty set (21042) and it's the first architecture set I've got that's got numbered bags! Is this likely to continue? Normally they all come without numbers on and it's a free for all on which bag has which piece!
-
Villa Great Agano was built for a house exhibition contest on LUG show at HupiCon 2018. I ended up with a design mixing Finnish Art Nouveau villa with medieval Japanese fortress. The build began with the cobbled foundations with overlapping boat studs. The tower was always going to the there, but its height was limited to 25 bricks by the contest rules. There is a garage in the back. This was a fast built, 8 hours or so, as I had still plenty to do with my New Century City Block II. More on Cyclopic Bricks.
-
The small Custom House was built in 1850 in the neoclassical style right on the Boston Harbor to inspect goods on ships that were docked there. In 1915 a 32-floor tower was erected on top of it, and became Boston's first skyscraper at 151 meters tall. This model is built in 1:550 scale, the smallest scale where I could incorporate the tower's many details. I originally wanted to build this in 1:650 scale but I couldn't find a way to do the three columns of windows within a 2-studs width. Built in stud.io, rendered with Mecabricks and Blender
- 1 reply
-
- skyscraper
- mecabricks
-
(and 1 more)
Tagged with:
-
I’ve finally got around to building 4000010 (the white Lego house) set. My rule on architecture is I have to visit first before building. Anyway, my main issue seems to be that although sealed, some of the white plates look faded. I wondered if anyone else had had this issue? Cheers legoginge
-
Hi there, last year I presented my Willis Tower here. Today I want to show you my newest MOC Name: Empire State Building Scale: 1:400 Height: 110cm + 3cm pedestal Bricks: 17.000 (from which about the half are 1x1 trans-black plates and bricks) Planning time: 2 months Building time: 1 month In the meantime I adapted the Willis Tower in scale from 1:410 to 1:400, so they fit together now :) ESB - Looking up ESB - Close Up W34th St. & 5th Ave ESB - Looking up ESB - Close Up Skydeck Bigger photos, more photos, Work-in-Progress-Shots, ... are in my Flickr Album. I hope you like my newest tower If you want to see it in person, it is visible from now on to May 25th in Kaiserslautern, Germany (Dinopark). Then it will be on Comic Con Stuttgart on the first weekend of July. I hope to see you there :) kind regards, Sebastian
- 5 replies
-
- architecture
- esb
-
(and 1 more)
Tagged with:
-
This is posted before Block I for this is newer and the photographies of this one is better - being only 64x96 studs I was able to rotate it in the studio. Now. This is a block of early 1900s modular houses. They are not built with LEGO's standards, they're bigger and have no interiors (nor inner walls, floors and so on). Goal was to create interesting and impressive outer forms of buildings. Grand Hotel Masaryk is inspired by Grand Hotel Europe in Prague. Due to heavy use of SNOT, the construction id rather complex, but sturdy nonetheless. Bright colours create contrast with the neighbours. Olofslott begin with idea to build a larger building on 45 degree angle. There is a large tower with a glass dome and various bays to create interesting shape. It is inspired by Olofsborg house in Katajanokka, Helsinki, and Imatra State Hotel, two masterpieces of Finnish Art Nouveau. House of the Brick Wall is inspired by National Museum of Finland. The curved wall has more modern feel on it. The curved roof was very tricky bit to build. Louhi represents Finnish Squared Rubble using natural stone national romantiscm. It is inspired by Old Poli on Lönnrotinkatu, Helsinki, and Tampere Cathedral in my hometown. I was curious wether people would like the bare plate walls or not - I think they're quite close to the look I was trying to achieve. The rope bridge gateway was there from the beginning. Lots of talk and some extra shots on the blog Cyclopic Bricks. Thanks for watching! Build on!
- 21 replies
-
- architecture
- modular building
-
(and 4 more)
Tagged with:
-
Full Flickr Album contains many more images, all with descriptions.
- 22 replies
-
- minifig scale
- architecture
-
(and 2 more)
Tagged with:
-
TV tower built in capital of Lithuania - Vilnius, is the tallest structure in country measuring 326.5 m (1,071 ft). The construction of the tower started on 31 May 1974 and finished on December 30, 1980. The observation deck 165 m (541 ft) from the ground houses the cafe "Paukščių takas" (English: Milky Way), offers a picturesque view of the city and its surroundings, and sports a rotating platform that revolves once every 45 minutes. High-speed elevators reach the cafe from ground level in 40 seconds. On clear days, visibility can extend as far as Elektrėnai, a city approximately 40 km (25 mi) west. Text source - Wikipedia This is my first MOC in Architecture-like style, so it took me a while to figure out the right brick combinations for better looks. Round tile 8 x 8 and same sized dish determined the scale of entire creation. I'm surprised how stable the final model is - the core is build is several larger parts which are held by simple clutch force - MOC can be handled without risk of immediate collapse. There are two parts of the MOC I'm particularly proud of. First one is the structure in the middle - the one, that makes tapered cone. Three layers of SNOT bricks extend the outer ring by half a plate (1 module) from each side. And it is surprisingly rigid! Next one is the bottom part, which makes a round building at the base. More squarish shape was expected to be created, but it ended up in almost perfect circle. Picture explains it all: MOC stats: Height 565mm Scale ~ 1:580
-
My entry for the Fictional Architecture category of Marchitecture. I chose to recreate Lichtenstein Castle, which is a real building, but is also used as the castle in Dornröschen – a 2009 German film adaptation of Sleeping Beauty. The model certainly had its challenges, but I’m very pleased with the end result. Credit for the bridge design goes to John, who helped me out with that portion. Plenty more pictures are available on Brickbuilt. Feedback always appreciated
-
Imagine: you're busy building on a new project, and you're almost finished.... then someone with the same idea goes all over the internet with his building. That's not funny! (sh*t happens ) It didn't hold me back of completing my version of: The Chanel Boutique in Amsterdam! It's located in the P.C. Hooftstraat: the well known street of only expensive shops. My version is very accurate: the size of the windows, the amount of windows and the height are all precise. The most extraordinary thing about this building is that it is made completely out of glass: the bricks, the doors, window sills, window frames and even the doorhandles... erverything is crystal clear glass! That explains the official name of this building: The Crystal Houses designed by Dutch architect office MVRDV. The glass bricks gradually go over in the famous Dutch bricks you see everywhere used in Amsterdam's canal houses. The glass bricks are an invention of the Technical University of Delft. I started building this last december... and no: I didn't count the trans-clear plates! Check: Flickr > BrickShelf > Creating the Crystal Houses (in Dutch)


