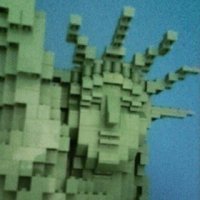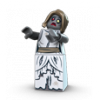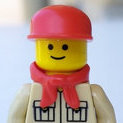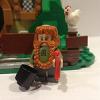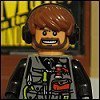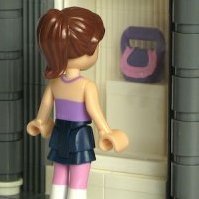Search the Community
Showing results for tags 'Modular building'.
Found 177 results
-
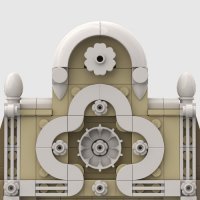
[Modular] The Mage's Mansion (MOD of 76108 Sanctum Sanctorum)
ReplicaOfLife posted a topic in LEGO Town
Hello everyone, I recently bought a copy of set 76108 - Sanctum Sanctorum Showdown, with the only intent to turn the Sanctum Sanctorum part into a modular building. I had liked it from the moment I saw it, and liked it even more when I saw the first mods that added another floor. So that's what I did. I bought the set without the figures, so I got it pretty cheap. That also provided a nice excuse to come up with a new backstory for it . More on that with the pictures... Diverging from my usual modus operandi, I didn't plan anything ahead this time. Since I had bought a couple of sets for parts over the last year, and also have a lot of pieces left over from all the modulars, creator houses I slaughtered to get parts for my previous MOCs, I just sat down with my parts collection and the set and started building. I finished the entire thing in less than a week, and had lots of fun doing it. While it can be maddening when you miss one part, building with bricks and sifting through your parts get's the creative juices flowing quite differently than planning in LDD. I'd estimate that the finished model consists of maybe 1500-1750 pieces (I used lots of large panel pieces for the side walls). There's no instructions, and no LDD file. If you prefer to view the pictures directly on flickr, clikc here: https://www.flickr.com/photos/131278188@N08/albums/72157693939752522 There's also a few more than I show here. The front facade is pretty much unchanged from the set, only set on a standard baseplate according to modular specs, and extended by one additional floor. I was pretty much scraping together all medium dark flesh bricks I had for the additional floor. Still had to use three dark orange bricks to complete it, but it works out fine, I think. The back went through several iterations. It takes some cues from the front, but is plainer. Detail view of the small balcony up on the top floor. Inside, we see the self-proclaimed mage that lives here. The ground floor has a dazzingly red floor. Had these tiles on hand, didn't know what to do with them, so in they went... Otherwise, it looks normal enough...cozy armchair under the stairs in front of a large TV... ... small kitchen area and a place to eat. The second floor houses the mage's bed- and bathroom. Still, nothing too out of the ordinary to see here. Wondering what's in the chest? Me, too...unfortunately, she keeps it locked at all times. Next floor... For the first time, we meet the mage. When you ask her what she's doing, she'll go on about how she's tapping into the arcane lifeforce that surrounds us and permeates everything. She does "research" on which materials are a good source for it (or "congenial vessels of the earthmother's pulse", as she puts it), and how it can be extracted. If you ask her neighbours about her, they'll say things like "Oh, her?! She's just batshit crazy! Let's just hope that when she eventually burns down her house, the fire department gets here before the fire spreads!". We have arrived on the top most floor. Here, the self-proclaimed mage does her 'experiments', which usually involve grinding and burning stuff. As on the floor below, the shelves are packed with arcane books, some merele esoteric, and some pretty occult. They also contain precious artefacts she collected over the years - usually paying way too much for them at yard sales... Finally here's a comparison shot with the Pet Shop: Looks a bit too high, or maybe the Pet Shop is just too small... There, better So, that's it . Hope you like it, let me know what you think! As I said there's a few more pics on flickr, so check them out: https://www.flickr.com/photos/131278188@N08/albums/72157693939752522 Cheers, Tobias / Roger_Smith- 3 replies
-
- modular
- modular building
-
(and 4 more)
Tagged with:
-
I wanted to expand the detective's office which in my opinion is the best modular building to date. This building is about 95% ready and that is good enough for me because I don't want to make any more bricklink orders :) The expanded building is 2 floors higher than the original. I wan't to build basements to my city and that's why I plan to build all modulars onto a 4 brick high base. The building may look like the original one but it is structurally very different and that is why it took a very very long time to build. This building a 2 bricks further back on the baseplate than the original. I think I'll need more space on front side and decided that all modulars need to move back a bit. Back side is pretty similar to to original, exept for the oversized antenna on top floor. There will be an alley on the left side of the building and the entrance to basement is from there. In the front there is an opening. Inside of it are two levers which eject techic axles from the side of the building. These axles hold modular buildings in place when they are side by side. I don't like the normal connection style using techic pins because it is difficult to remove a single building from a row. Let's start going over the details from the top. The billboard has a spy camera, more on that in the next image. There is spy living in here! The spy is not there at the moment, I don't know yet who that spy is, but I think the next modified modular building might reveal that. Also note that the front side of the building can be opened. Each floor has separately openable wall. Second floor from the top has the detective's office from the original building and a greenhouse(?) on the other side. The story behind the the plant room is that I have only ever bought one collectible minifigure pack and got that crazy plant person from it. I dont like it but I thought that he needs to live somewhere in the city and so this is his house. He's got a green bed and a grow light on top of it. There is a small pond in the middle of the room and the plant guy is standing on it and "drinking" water from it. Another image from the greenhouse. The next floor has a record store. Credits for this idea go to RyanHoweter and his ideas project Lego record store Record store from another angle. The original toilet is on the same floor as the record store. Not so private anymore... Street level has the pool table and the barber shop like the original building. Door to pool hall was moved from the front to the side where entrance to barber shop is also. These opening walls were rather difficult to make. The newspaper box has to be removed before opening the walls but that is the only piece that is blocking any of the opening walls. The corner of opening barber shop wall fits into the extra space from the stairs. The bench is attached to the wall and the tree and the lamp post just barely miss the opening wall. The last floor has a bar. The bottom right room is a storage space and the door to it is in the corner of the stage where a cat is lying. The storage room has a sliding secret door which leads to a secret kitchen where cookies are made. This kitchen is much better hidden than the one in the original, the detective will never suspect anything. Part of the street can be removed easily. It is held in place by the same lever which attaches this building to it's neighbours. This is the band, they are playing jazz. The rest of the basement. The whole building with all walls opened. I really like how everything worked out. It is so easy to look at and show other people details without removing floors. The structure is not as durable as in the original building but it is good enough. I can easily remove floors (one or multiple) without fear of breaking something. Walls open without force and it feels like there is enough support for everything. I learned A LOT during this build and I had so much fun doing it. I will definately modify more of the modulars. So what do you think about this? And greetings to all! This is my first post to here, happy to join this awesome community.
- 5 replies
-
- modular
- modular building
-
(and 2 more)
Tagged with:
-

#76108 - Sanctum Sanctorum Showdown is a great introduction to the Modular Building Series.
henrysunset posted a topic in General LEGO Discussion
I had the opportunity to review this set for Brick Architect website. I've focused on the question around whether this set is a good stepping stone for builders wanting to try the Creator Expert Modular Building Series—This is an excerpt of a longer review. Initial Impressions At first glance, this set’s high level of architectural detailing looks like it belongs in the Modular Buildings series. At 99.99$ for 1004 pieces, it is a good deal smaller and less expensive than the modular buildings. Building the model The construction process uses 8 numbered bags, so you will only have a few parts on the table at any given time. This felt like too many bags given the modest size of the model, but I suspect this was intentional to keep each bag to around 20 minutes of construction time, and to reduce frustration searching for the part you need. For younger builders, it might make sense to only assemble one bag each day. Architectural Detailing Of the two buildings, the Sanctum side of the model is the strongest by far. The three stories reflect three different styles of architectural detailing. The bottom floor has a rusticated stone façade and sloping concrete base suggesting a strong foundation. The second story has a nice contrast between the stone columns and orange stucco. the top floor has a Second Empire style roof, with rectangular windows on either side of an oversized oculus-style window. While the large round window is creative license on behalf of Marvel, the use of three distinct styles representing the bottom floor, middle floors, and very top floor is quite common in urban residential architecture in Europe and North America. Highly decorated urban residences drew inspiration from rural palaces, at the same period in history when affluent people chose to move to the cities. Modular Building Lite? If you review the current selection of LEGO sets, there is a huge gap between the relatively simple buildings featured in the “Creator” series (typically around 30$, aimed at ages 8-12), and the massive sets in the “Creator Expert” series (well over 100$ and targeting ages 16+). The basic “Creator” sets feature relatively little architectural detailing, whereas the Creator Expert sets are extremely intricately detailed. There aren’t a lot of sets in the middle, introducing more advanced building techniques at a reasonable price point, until this set. To be fair, there are a lot of awesome sets aimed at this transitional skill level and age group within the Star Wars and Super Heroes series, but they are usually ships or large playsets instead of buildings. For this reason, I think it is fair to consider this set unique in offering an architecturally focused minifigure scale model which sits somewhere between the simplicity of the “creator” series and the complexity of the “creator expert” products. To set realistic expectations, this model has a more compressed scale than those in the Modular Building series: with a base of just 16×16 studs and very small rooms and short ceilings on each floor. That said, there are numerous examples online where people have modified the official set to fit in their Modular city — it doesn’t look like major changes are required to make it look good. Conclusions: While it doesn’t quite meet the level of architectural detailing found in the Creator Expert modular building series, #76108 Sanctum Sanctorum Showdown is a fantastic introduction to the style. It comes Highly Recommended due to thoughtful architectural detailing, great minifigs, and a fair price. For the full-length review and lots of photos, visit: http://brickarchitect.com/2018/review-76108-sanctum-sanctorum-showdown/ What do you think? I'd love to hear what sets you recommend to new AFOLS or younger builders who want to work up to the Creator expert Modular Building series? -
This is posted before Block I for this is newer and the photographies of this one is better - being only 64x96 studs I was able to rotate it in the studio. Now. This is a block of early 1900s modular houses. They are not built with LEGO's standards, they're bigger and have no interiors (nor inner walls, floors and so on). Goal was to create interesting and impressive outer forms of buildings. Grand Hotel Masaryk is inspired by Grand Hotel Europe in Prague. Due to heavy use of SNOT, the construction id rather complex, but sturdy nonetheless. Bright colours create contrast with the neighbours. Olofslott begin with idea to build a larger building on 45 degree angle. There is a large tower with a glass dome and various bays to create interesting shape. It is inspired by Olofsborg house in Katajanokka, Helsinki, and Imatra State Hotel, two masterpieces of Finnish Art Nouveau. House of the Brick Wall is inspired by National Museum of Finland. The curved wall has more modern feel on it. The curved roof was very tricky bit to build. Louhi represents Finnish Squared Rubble using natural stone national romantiscm. It is inspired by Old Poli on Lönnrotinkatu, Helsinki, and Tampere Cathedral in my hometown. I was curious wether people would like the bare plate walls or not - I think they're quite close to the look I was trying to achieve. The rope bridge gateway was there from the beginning. Lots of talk and some extra shots on the blog Cyclopic Bricks. Thanks for watching! Build on!
- 21 replies
-
- architecture
- modular building
-
(and 4 more)
Tagged with:
-
01 Front by mouseketeer 111, on Flickr Hey everyone, this is my first attempt at a custom Modular! Based on the colorful architecture of Italian coastal towns, the model includes an Italian restaurant and pizzeria, along with a gelato shop, on the ground floor. Up the spiral staircase to the al fresco balcony, there's also a gentleman's tailors and small Roman museum complete with mosaic of an erupting Mount Vesuvius. Finally, up the rear staircase to the top floor, there's a artist's studio with half-sculpted statue, and a winemaker. More images (including the full interior) are on my Flickr at https://www.flickr.com/photos/146006635@N03/sets/72157696630743215/ 02 Street by mouseketeer 111, on Flickr
- 19 replies
-
- modular
- modular building
-
(and 3 more)
Tagged with:
-
So, if you consider the way that 76108 Battle for the Sanctum Sanctorum is designed, it's pretty clear that it was intended to be easy(ish) to convert into a Modular Building. After all, Modulars, as a rule of thumb, have more or less eight studs of space on their footpaths, and if you arrange the Sanctum in its corner formation so that each side wall is flush with the edge of a baseplate, you are conveniently left with eight studs. Add that to it being exactly three storeys tall, and the fact that it can be reconfigured to function as a 32-stud-long facade, as well as fitting perfectly with official Modulars in corner formation . . yeah, this thing is a Modular Building in disguise. Therefore, I am opening the floor to any who wants to share advice or strategies as to how to convert it into a proper Modular Building. There are . . okay, there are bad ideas, but very few! So, who's feeling inspired? (Also, I figured that since this is discussing primarily Modular Buildings, it ought to go in the town section . . sorry if this should be in Licensed!)
- 18 replies
-
- modular building
- sanctum sanctorum
-
(and 1 more)
Tagged with:
-

Medieval Townhouse with Restaurant & Veterinarian [Modular Building]
ReplicaOfLife posted a topic in LEGO Town
Hello everyone, it's finally time to reveal my latest modular building to you! This building is inspired by the leaning, half-timbered houses you can still find in the old, medieval town centres of many cities across central Europe. Being from the town of Esslingen in southern Germany, I've loved these old buildings since I was a young kid, and am in the very lucky position to now actually live in one of them. The building was inspired by buildings from around my hometown aswell as buildings in other cities, but it is not modeled after a specific building. Instead; I tried to capture the main defining features of this kind of building - namely jettying of the upper floors, a steep, gabled roof, a big window beneath the gable which was used to haul in goods (the uppermost floors were used for storage) and a stone-built ground-floor. The somewhat rich facade decorations are a figment of my imagination, inspired by buildings built or renovated much later. Some stats: Piece count: ~3750 Height: 35cm Features an asian restaurant, a veterinarian and two apartments Design first started in July 2017, but then I paused for almost three months. After another pause during much of November and December, design was finished at the start of February 2018. And the best thing: I put a three storey version of it on Lego Ideas: Please vote for it if you like it! https://ideas.lego.com/projects/033f7603-82f3-4447-8a4c-64bc92e7ed1f But enough talk, let's get on to the pictures! The asian restaurant is nicely decorated with dragon murals, an old Samurai sword, themed images on the smoked-glass windows, and old disks inscribed with sacred inscriptions...or so. The couple enjoys a nice evening here, accompanied by a good wine. The kitchen is a little bit cramped, retrofitted into an old cellar. Still, enough room to cook delicious meals! On warmer days, the beautiful, shaded outside seating area is a nice way to escape from the stress of modern times. The first floor houses the veterinarian's office. First thing up the stairs is the reception counter. The house may be very old, but the furniture and IT equipment here is very modern! Who would've thought that the dog's skull looked like that under all that fur? The overhead cabinet contains everything that might be needed. The second floor houses the first of two apartments. There's a nice, old armchair with a beautiful old lamp, mainly used for reading. There's a disused room on this floor, unconnected to the apartment... luckily, the apartments occupant loves all living things, regardless of the number of their legs! Beneath the steep roof, there is yet another apartment. Deviating from classic modular fashion, the entire facade lifts off together with the roof! The young man living here loves to play the guitar. As usual, more pictures are available in the flickr album: https://www.flickr.com/photos/131278188@N08/albums/72157666886273808 And again: If you like my MOC; please support the accompanying project on Lego Ideas: https://ideas.lego.com/projects/033f7603-82f3-4447-8a4c-64bc92e7ed1f Hope you enjoyed this, Tobias- 15 replies
-
- modular
- modular building
-
(and 4 more)
Tagged with:
-
Reserve a table at the Florentine Steakhouse! Customers can choose high quality meat from the Butchery and then taste it in the Steakhouse, inside or in the romantic loggia. It features an old couple's three floor house as well. Hope you like it guys and appreciate Italian style! And if you wish to build it and support my activity, just check it out HERE!
- 37 replies
-
- modular building
- italian
-
(and 2 more)
Tagged with:
-
We decided to divide the LEGO 10251 Brick Bank into 2 separate buildings. The bank became Umbrella Bank This is the second building, which contains the Laundromat and an apartment with full interior. The apartment contains an elevator, rehearsal room, kitchen, bathroom/toilet, 2 bedrooms and a living room. It's not presented as an apartment with a family living there, but more as scenes that might happen in a LEGO world. Our version does not have much in common with the original version of the laundromat, except from the interior and a few details from the facade. The main colors are dark azur, dark blue, black and silver. Though it's a modular building, the size does not fit with the official modular buildings. It's 26x26 studs and 75 cm tall. This is the first of hopefully many tall modular buildings that eventually will form a street in our LEGO layout.
-
Here it is, my second MOC modular building, the Tearoom, scheduled to be built after the Elementary School. PDF instructions of it are available, contact me if you're interested...Let me know what you think!! Cozy tearoom on the ground floor Vintage flat on the first floor Lawyer's on the second floor
-
When your minifig is it can buy medicines in this building. If it struggles with some problems, it can see Brickovsky, the psychologist who sees his patients in his office above the chemist's. To enter the office you have to go trough the chemisst's and use spinal stairs. In front of the office there's a small waiting room too. This model requises 1753 pieces Chemist's by Agata Baśkiewicz, on Flickr Chemist's by Agata Baśkiewicz, on Flickr Chemist's by Agata Baśkiewicz, on Flickr Chemist's by Agata Baśkiewicz, on Flickr
-
Hey guys, After seeing the poor MS is even not considered like an official modular, I started to make some research about it, what is it’s minus? Perhaps the interior or it’s designed by an AFOL? What’s the problem about it? The only thing I don’t like is it’s windows 1x2x3 pane. Otherwise, I like it a lot and it is a different architecture. Even Jamie says in the 10th anniversary video that it was a very important modular and was encouraged to continue the line.
- 32 replies
-
I've got something interesting to share. This is a magic museum that has a 16 x 16 stud footprint. It was deliberately made smaller than a full modular-sized building but was designed to visually fit with other official modular buildings as well as the smaller creator series buildings such as the Corner Deli and Bike Shop & Cafe. It works as a corner building or a “set-in’ building, in-between two other modular buildings. The goal of this set is to blend two creative arts together for an enriching, entertaining and educational experience. Fans of LEGO brick-building will be introduced to the art of magic as they embark on a journey into the colourful world of conjuring & prestidigitation in the “History of Magic Museum”. The “History of Magic Museum” is a historically accurate magic-themed three-storey building that highlights some of the greatest illusions and magicians in the history of magic. It is highly detailed with numerous LEGO replicas of authentic magic & illusion props used by illusionists from the past to present day. There are more than half a dozen play features and removable brick-built illusion displays. This is a Lego Ideas Project, so if you like it, please vote for it: https://ideas.lego.com/projects/8457f73a-9844-4e51-8161-165a2e6a11ee You can watch the video preview here: History of Magic Museum Video
- 5 replies
-
- magic
- modular building
-
(and 2 more)
Tagged with:
-

MOC: 70620 - Ninjago City (Mini Modular)
Adeel Zubair posted a topic in LEGO Action and Adventure Themes
Presenting my 10230 - Mini Modulars interpretation of 70620 - Ninjago City from The LEGO Ninjago Movie (2017). 70620 - Ninjago City (Mini Modular) by Adeel Zubair, on Flick 70620 - Ninjago City (Mini Modular) by Adeel Zubair, on Flickr Full Gallery: https://flic.kr/s/aHsm9oLRaV ________________________________________________ Follow Me On... Facebook - www.facebook.com/Adeel-Zubair-208739829518301/ Flickr - www.flickr.com/photos/adeelzubair/ Instagram - www.instagram.com/adeel_zubair Deviantart - www.adeelaubair.deviantart.com Twitter - www.twitter.com/webhead_studios Youtube - www.youtube.com/user/webheadstudios LinkedIn - www.linkedin.com/in/adeel-zubair-b969b111b Behance - www.behance.net/adeelzubair Feedback and criticism is much appreciated. Adeel -
Hello There! Sharing my latest creation. Hope you like it. Cheers! https://flic.kr/s/aHskXKRNbi
- 23 replies
-
- modular building
- city
-
(and 2 more)
Tagged with:
-
Here's a quick overview of the MILS standard. For those who haven't heard it of it, it is a standard published by the Hispabrick magazine to help coordinate diorama building between Lego builders. It also is a great foundational tool for learning how to make more advanced builds. Hope you enjoy! I have other videos on my channel with instructions on how to make the various modules.
-
After a very long time, here's another MOC I made recently. It was built for an exhibition in March this year, but due to the turn of events, I took the photos much later, and only found time to upload them now. This was a ''quick'' model for the exhibition, which is why there is almost no interior detailing (another reason was lack of ideas). Since the facades are mostly covered by the vegetation, the unfinished interiors are not seen. I used this model to try new styles and techinques for the buildings widths and roof design. This is the front view, with the buildings partly covered by the tall trees. The park area can be removed to see the buildings in their full glory. I tried different widths, colours and roof styles. I wanted to make a yellow bank since the 3661 Bank and Money Transfer set, but nver had enough yellow bricks. Now that I got enough bright yellow bricks, this colour seemed great to finally build a bank. The left building is a post office, and the first floor design was initially based on a LDD model made by my sister. The dark green building is an older MOC, used for comparison only. Aerial view reveals the almost round park on the square. Initially, I wanted it round, but turned too small for what I wanted to do, so I made it more oval. The paths are crossing the park from different angles, and there's people walking from one side to the other. Since this was build for an exhibition, the park was positioned between the train station and the rest of the town, and had a very transitional role (with people crossing from the station to the downtown area). If interested in more different angles (but almost the same looking pictures, feel free to check my Flickr account.
- 8 replies
-
- modular building
- park
-
(and 3 more)
Tagged with:
-
Hey everyone! I haven't built much of anything over the last couple of years but finally got back to it. I designed this mini modular a few years ago and just got around to actually buying the pieces. I initially planned to use red, blue, yellow, green, orange, and purple but decided to go with the dark and sand colors because they're a bit more subdued and fit my mini modular street better. I might swap the sand green and dark red. The dark red seems to be a bit hidden when its with other building and I think think red provides a nice contrast with the rest of the colors. Front: Front by John Parilla, on Flickr Back: Back by John Parilla, on Flickr With my Art Deco Apartments and Castle. Art Deco, Cubes, Castle by John Parilla, on Flickr Thanks for looking. Let me know what you think!
- 6 replies
-
- mini modular
- moc
-
(and 3 more)
Tagged with:
-

MOC: Commercial Building made to a large extent of PAB parts
finnbricker posted a topic in LEGO Town
I started planning this building in LDD after having aquired a whole bunch of sand green parts from the PAB wall. I wanted to use them for something, along with a bunch of mostly white bricks that I have bought off PAB walls earlier. So my intention was to design a building where I could use my current collection of bricks and only order more bricks if absolutely necessary. This didn't restrict me that much, actually. It was fun trying to play around with what you have. Maybe the big tan plates as floors stand out a little too much (grey or white would have looked nicer), otherwise I'm quite satisfied with the result. The ground floor consists of the Heartlake Party Shop 41132, which I simply put on a baseplate and added some walls. Of course, I had to build a staircase, too, so one could reach the upper floors. The balloon stand is a modification of the 70900 Joker Balloon Escape. The "power plant" that is part of the set is inside the party shop and functions as a machine used to fill the balloons with helium. One floor up, there's a wedding chapel (40165 Wedding Favor Set) and the top floor houses houses a recording studio (41103 Pop Star Recording Studio). So the building includes four sets. There's a barren backyard with a tree and a bird from 31065 Park Street Townhouse as well as some benches and a small carrot field. Looks like Mommy bought little John a red balloon from the Party Shop. His big brother, chilling on the bench, looks a bit angry. Maybe he's envious of his little borther, who knows... Lots of flowers in different colours by the tree. The side wall is reddish brown because it acts as a (wood-paneled) back wall for the wedding chapel. A simple roof with some a/c units. The roof is green because I had so many green 16x16 plates – but the colour fits nicely with the rest of the building. All floors have interiors, which I will be showing to you in the coming days, so please stay tuned. And I'm always grateful for any comments!- 5 replies
-
- modular building
- wedding chapel
-
(and 3 more)
Tagged with:
-
As a camper van, the 31052 Vacation Getaways set is far too big for my taste. But as an exception to the rule (the rule being that alternative 3in1 models are uninspiring and poorly made) the Hillside House style small building looked sort of nice in the pictures, and the sand blue windows and door frame were enticing. So in all the places of the world, I found this set for a good price in Switzerland, which otherwise must be the most expensive country in Europe... €41 for one set. I got one and built the house. It felt even smaller than I had thought, but with another set, it could be expanded... So I bought a second set, but didn't end up expanding the house. Instead, I started playing around with LDD. The result is a 16-wide three-storey modular building based on the idea of using the sand blue windows. The back side is very plain, as are the sides of the building. There is no interior, save for steps that take you from floor to floor, apart from the ground floor, which doesn't have any steps... I'm not too fond of creating interiors for residential buildings, since they are all more or less the same, so this will most likely remain empty. I hope you like it!
- 10 replies
-
Title:Town Gas Station Num Pieces:~2000 The vechicles in my city will never run out of gas again! Photos: Details: Building instructions: (external link)
-
|Title:Biceps Gym Num pieces: About 2700 Dimentions: 32 Χ 32 baseplate, 44 bricks height "Mens sana in corpore sano" There is no town without a gym! Photos Details Digital photos Building instructions: (external link)
-
Full post here Hello everyone! I built this MOC a while back but completely forgot to post it. But better late than never, so enjoy! This is a Modular Building MOC. The lower level is a Chinese Restaurant while the upper level is an Indian Restaurant. Overview of the entire Modular Building There is a fence around the building. The stairway leads to the Indian Restaurant. There are opening windows. Here’s the back view. It’s a lot plainer but there are still opening windows for the Indian Restaurant’s kitchen. This is the interior of the Indian Restaurant. The floor is made of Nexo Knight shield tiles. Here’s the kitchen of the Indian Restaurant. It’s rather cramp. The chef is using some of his spices. Here is the interior of the Chinese Restaurant. It has a checkered floor. Looks like someone just ordered rice! The chef is working hard! Look at the yummy ducks in the back C&C welcome as always! Thanks for looking!
-
- moc
- modular building
-
(and 1 more)
Tagged with:
-
Hello everyone! Today I have the great pleasure to introduce this new MOC. It marks my final transition to new themes beyond the Winter Village that kept me engaged for 5 years. For some time I thought of building a modular building but at the same time about a year ago are back thoughts about my past, from my first time playing with LEGO, and were rekindled in me the memories of the Classic Space 80s. The idea came by itself... build something that united the two themes: a modular classic space! The modular is divided into 3 levels, but is arranged to be possibly raised "potentially" of other planes. The ground floor consists of a garage space of ground transportation and a sort of workshop space where they can build models of spaceships and repair vehicles and robots. The first floor is composed in part of a laboratory, beds for the rest of the crew and a special bed in order to make the analysis and hibernations subjects. In the central part of the hall there is a table for meeting space and also the panels with some bodies of hibernating aliens. The top floor consists of the space control center with computers, radar and a rocket for space exploration. It 's also an airstrip with a ship in the neo classic space style. The modular is very playable, first of all because it has three means and then have various other movements operated with levers technic. It has an elevator that goes from floor to floor with a system already seen in various moc (with gears) by operating a hand lever. There is also the possibility of including a PF motor with battery compartment, but by the time I liked to leave everything manually. Also in the ground floor two red levers allow you to open the main door (opening side-scrolling) and the two gates (simultaneous opening front / rear tilting) of the space garage. Aloft a third lever allows you to run the big radar. A further radar satellite can be manually rotated with the minifigs on board. I think that would really like children and not only! The modular is composed of about 3200 pieces and 10 minifigs (9 classic space and one child). I hope that this new moc you like it, I enjoyed it a lot to build it and I hope you will also appreciate my effort to begin the production of moc of new themes! Complete Flickr Gallery Greetings to all! Sandro
- 35 replies
-
- classic space
- modular building
-
(and 1 more)
Tagged with:
-
The Friends Heartlake Cupcake Cafe (41119) has been out for more than year and I did a review of it some ten months ago. At that time, I had a vision of what the modular version would look like and it had been sitting on a shelf in my lounge room since then, waiting for me to do the conversion. Better late than never, I guess. As with my other Friends conversions, I did this one open-backed and with lots of clear panels to facilitate playability. I loved the entrance for the Heartlake Cupcake Cafe, especially the stained glass window above the front door and the windows framed using the ornamental arches. This section of the building was 16 studs wide and was therefore a natural starting point for the conversion to a modular building. The other part that I really liked was the outdoor seating area, so I incorporated that into the rooftop terrace. C&C welcome, as always! More images on flickr and the instructions for the structure are available to download here.




