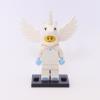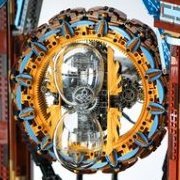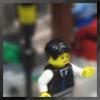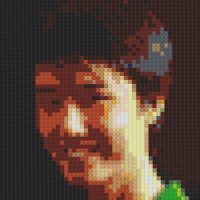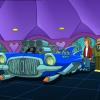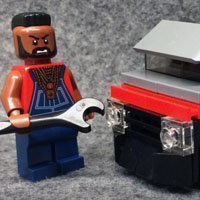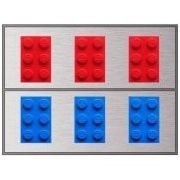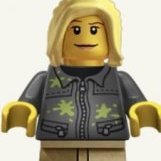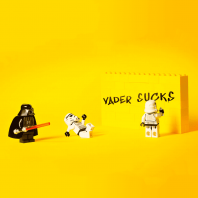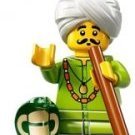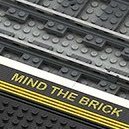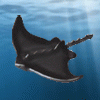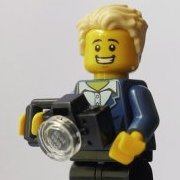Search the Community
Showing results for tags 'MODULAR'.
Found 885 results
-
Sharing my MOC 1948 MG TC Racing Green. The build is meant for a series of my modular building MOC 6-studs wide vehicles, this time round for the Pet Shop townhouse. :) Hope you guys like the it! Reference photo of MG TC Racing taken from ClassicarGarage/Marc Vorgers Check out my other MOC vehicles for modular building: MOC Volkswagon Beetle Type 1 for Pet Shop: http://www.eurobricks.com/forum/index.php?/forums/topic/141253-moc-volkswagon-beetle-type-1/ MOD Cadillac v16 Convertible for Palace Cinema: http://www.eurobricks.com/forum/index.php?/forums/topic/121161-moc-1938-cadillac-v16-convertible/ MOC A4 Checker Cab for Cafe corner: http://www.eurobricks.com/forum/index.php?/forums/topic/123511-moc-1950-a4-checker-cab/ MOC Ford Thunderbird (First Generation) for Parisan Restaurant: http://www.eurobricks.com/forum/index.php?/forums/topic/143150-moc-1955-ford-thunderbird-first-generation/ MOC Volkswagon Camper Van for Detective Office: http://www.eurobricks.com/forum/index.php?/forums/topic/144105-moc-volkswagen-type-2-camper-van/
-
This is my Mini Modular version of the LEGO 10255 Assembly Square modular building. LXF here: https://bricksafe.com/pages/o0ger/minimodulars
- 14 replies
-
My latest creation, Galaxy Cliff Lighthouse, reflects a desire to create an autobiographical MOC to share joy and pain non-verbally. It was inspired aesthetically by Split Rock Lighthouse on Lake Superior, thematically by Voyage of Life (1842) by Thomas Cole, and structurally by Obelisk Overpass, Boulder Dam, plus an early draft of River Wheel (featuring pirate ship gondolas rather than lumber). In fact, the 96 x 96-stud plot vacated by the dismantled River Wheel fed my drive to combine structures absent from my Lego city—a bridge, dam, and Ferris wheel. As you may imagine from the photos, a hilltop lighthouse teeters over an ocean, beneath a collection of galaxies spiraling through the nighttime sky, while a shooting star passes overhead. The light and dark figurative sailboats represent positive and negative memories, while the logarithmic spiral of galaxies in the sky is reflected in the earth below by the failed attempt of humankind to overcome the nature of life itself. Stats 26400 pieces 75 lbs (34 kg) Footprint: 96 or 128 square studs Volume: 156 x 156 x 176 studs Timeline Phase 1 Idea conceived: January 2020 Digital design: 8 weeks total Wheel: 2 weeks Lighthouse: 2 weeks Bridge: 2 days Cliff: 4 weeks Shipping: 13 weeks Building: 2 weeks Phase 2 Digital design revision: 1 week Shipping: 4* weeks Building: ongoing *Multiple international part orders in October never did arrive and had to be repurchased domestically. For more, follow me on flickr, instagram, or ideas.
- 10 replies
-
Waaayyy back in 2007, the Lego Group started one of their arguably most successful ventures in recent history- the Modular Building series. There have been 12 sets to date, and with such a large source material, patterns, themes, and styles can be picked out and analyzed. This post is for anyone with an appreciation for the Modular Buildings, and particularly for those who plan to or have built one in the past. I hope you come away with a deeper understanding of what makes these buildings so lovely, and an eye for detail that others may overlook. The Cafe Corner was the progenitor of the modular series, and played a large hand in establishing trends and guidelines for the series. The building has a bottom floor done in a contrasting color to the upper levels, horizontal color striping, strong focus on texture, accent colors, and color blocking, as well as an asymmetrical design. All of these concepts will be discussed in further detail. The Green Grocer is the truest 'successor' to the Cafe Corner, in that carries over the big ideas of the set much better (in my opinion) than Market Street, and thus takes the #2 spot on the list. Note that the build uses Sand green and tan as its primary and secondary color, with blue and brown accents, as well as the requisite modular color palette of light & dark grey, black, and white. It also solidified the modular pattern of a tall first floor. The modulars frequently look good because the adhere well to the golden ratio. This is executed by having the first floor of the building be much taller than the subsequent floors. Here I begin a deconstruction of what makes a modular building a modular building. In this render, can you tell at first what is different about the build? The sand green 'texture' bricks have been changed to flat faced bricks. Texture bricks, including but not limited to 'brick' bricks, grille bricks, garage door bricks, and those odd little poofy bricks have all been used in Modular buildings to give an extra layer of visual 'crunchiness' to a build and can cause a MOC to seem off without careful inclusion. Striping is another key component of the modulars. Lego is a naturally stripe-forming medium, given the need to have each floor divided by a 2 plate tall difference, at minimum. But the modular buildings lean fully into this identity, making liberal use of striping throughout their builds. The Green Grocer has tan striping on the upper floors and dark green on the base floor, along with light/dark grey between the floors. Finally, color blocking is important not only in a modular building, but in ANY Lego MOC. A solid slab of color with nothing to contrast against it is boring to the human eye. Even in the most minimalist abstract compositions (Like Piet Mondrian's Red, Blue, and Yellow or Mark Rothko's Orange, Red, Yellow, there are implementations of color blocking in order to give the piece visual interest). Here, the light grey 'gutters' have been removed from the building, as well as the 2x2 inverted slopes that signal the shift from building front to the roof. There is further reduction that could be done here, but the removals as they stand give such a different impression from the final set that the point should be obvious. The Fire Brigade is a masterpiece of color blocking, texture, and depth. The build is indisputably based on an American firehouse (that flag doesn't lie!), and a great many lackluster MOCs draw on a similar brownstone/terrace house façade. One of the more notable things that sets the Fire Brigade apart is its depth. The central 'column' of the façade is set forward one brick from the rest of the façade, and its line continues upward, bringing the eye to the belltower atop the building. The left and right flanks of this column are recessed, not only by being 1 stud behind the center column, but also being bookended by SNOT texturing on the far left and right of the building, giving the facade a sort of W shape, if viewed from a bird's eye view. This serves to break up what could very well be a boring façade. Additional elements that balance the 'whitespace' of the building against visual interest are the flag, fire helmet displays, and date. Many a builder has incorporated similar elements into their builds without understanding what purpose they serve. These elements were not added to the build simply because the builder wanted to put a SNOT date in a build, but rather because they serve to add visual interest to sections of the build that would otherwise be bland, while still being balanced against the rest of the façade. The Grand Emporium is an exercise in how to successfully use repetitive structures in a build without it becoming bland. Take a moment to absorb the build and try to figure out how exactly the designers differentiated sections of the build. Firstly, the sections of the build themselves are visually interesting, incorporating texture bricks, varying depths, and striping to give a strong base level of enjoyable design that is built on in some surprisingly simple ways. This building makes liberal use of simple decorations to balance the build and prevent it from drowning the viewer in symmetry. The mailbox, ice cream stand, window washer, and billboard all stand to work as enjoyable elements that draw the eye around the build, preventing the viewer's mind from simply noting the pattern of the build and passing along. They also help to weight the build's center of focus down towards the first floor, something that the differently colored floors help to do in the modular building series. Though this analysis is focused on what the modular buildings share, each one exercises a different muscle in bucking convention. Not only does the Pet Shop throw the standard of one building per set out the window, it also challenges the pattern of differentiated bottom floors in the red building. Instead of using a contrasting first floor to draw visual interest, the red building focuses attention vertically on the bay window, similar to how the Green Grocer had its bay window highlighted by its own 'frame'. In order to compensate for this, the red building leans more heavily on texture and depth to lend visual interest to the rest of its bottom floors, along with a 2nd, weaker vertical line through the windows and door. The Pet Shop itself, on the other hand draws more from the past buildings, with a contrasting bottom floor, lots of striping and garage bricks, and a more symmetrical build. It's also notable for introducing the now-common technique of adding planters around windows to give them greater visual interest. The Town Hall set is similar to the Fire Brigade in that both are based on American architecture from the 1900's, in line with the rest of the modular building series. The Town Hall again uses a protruding center section to give visual interest and carry the eye towards the top and the clock tower. Whereas the Fire Brigade used the garage door to do this on the ground floor, the Town Hall uses the greek columns and a tympanum to concentrate the lines of the structure upwards. Another notable feature is the use of 'puffy' bricks to separate the windows and give visual interest. The Palace Cinema is unique in that it is both an homage to the Cafe Corner AND Grauman's Chinese Theatre. You can see the dark red roofing and brown windows with round tops, as well as the parallelogram top as the homage to Cafe Corner, and the general asian design and theatre aspect. Much like Cafe Corner, the façade is separated into 3 sub-structures- the left and right walls and the central column. The left and right walls use varied depth and dark tan elements to carry the eye upwards and accentuate the border between the 2nd floor and the roofline. The Parisian Restaurant again bucks modular convention in that the bottom floor is mostly the same color as the second floor. However, the use of brown windows and white accent pieces give it a different feel. Throughout the build, the designers use a concert of olive green bricks and white bricks as contrast, with a similar grey border scheme to the Green Grocer. The Detective's Office is another American styled building, but it is very different from the previous Fire Brigade and Town Hall. It uses separate color palettes to differentiate the 'separate' buildings, though they are truly just one large building built together. The barbershop makes heavy use of striping, both vertical and horizontal, to give the build more visual interest. Without the contrasting blues, the right façade could be visually boring, but because they are varied, the structure is interesting. Note as well the building's use of dark blue and tan instead of the normal light grey or black to differentiate the bottom floor. What truly makes this building stand out is the harmony of the striping, depth, and color used. The windows are recessed 1/2 a brick, the horizontal stripe continues their visual narrative around the side of the building, and the color focuses the eye inwards on the windows. The Brick Bank is a good example of how a build with a muted color palette can be made to stand out. The main colors are the monochrome spectrum of white, light and dark grey, and black, but the critical accents of dark tan and sand green stand out so much more because of this. By smartly using color, you can accent your builds and take them up a level. Assembly Square, while being an homage to ALL the past modular buildings, is also a great keystone to hold together all the techniques and ideas so far. The bakery building is primarily tan, but uses the dark orange tiles as texture and also to give the front a color that has a limited number of pieces in production. The florist uses varying depth on its second floor to break up an otherwise simple façade. The cafe uses white tiles to carry the eye up the façade, as well as grill bricks to give the wall visual interest. The bottom floor of all three buildings uses more basic colors and a large number of windows in order to differentiate the upper floors. The color is blocked together on all 3 buildings into sections to give the accent colors more power. Additionally, the rooflines of each building are textured across to, again, give visual interest. One more feature that I've neglected to point out is that the upper floors of a large number of the modulars use a lower line that is different from the upper parts. Here you can see it in the bakery with the grey jumper plates, in the florist with the flowers, and the cafe as the tan/dark tans. So after analyzing the modulars themselves, I will try to deconstruct MOC modulars and what they do wrong and right. First is a build by /u/Vinklem (on Reddit) that attempts to scale up the Corner Deli set. They get the first floor right in that there is good use of windows and differentiated colors, as well as striping between the upper floors. However, the upper floors do not have a cohesive visual line, and there is no depth variation, leading the build to appear as one large, flat plane instead of a visually separated building. The builder could have improved on this by carrying the line between the Lego store and the deli up the building. This building by /u/SeargentSasquatch gets the texture elements and use of light grey correct, but it fails in carrying a cohesive line up the façade and in differentiating the upper floors from the base. The building has more color around the back, but by not letting that shine through the front the builder has given their building an almost brutalist aesthetic. The build could be fixed by carrying other colors around to the front, and varying the depth of the windows on the center of the building to make a more cohesive line. I picked this building by /u/dm86 because while it mimics many of the aspects of the Pet Shop builds, it loses something in the execution. The most obvious issue is the failure to differ the bottom floor from the upper two. By having a short base floor with a tan color that continues up the build, the builder sacrifices the golden ratio proportions that both the Pet Shop buildings have. The build could be fixed by heightening the bottom floor, sticking to light grey and dark green on the upper floors, and adding texture around the windows in order to have a good looking build. This build by /u/whit123 captures the Modular aesthetic the best of the builds we've looked at so far, but still has some flaws to be addressed. The building does a good job of color blocking and texture. The ground floor is too short, however, and there is no differentiation between the 2nd and 3rd floors. Additionally, the white color blocks are somewhat overbearing- the builder could have used a different color, possibly tan, for the texturing above the windows and the flower beds below. This build, by /u/shdon, is our closest yet! It captures the first floor at an appropriate height, has cohesive lines and color blocking, and even depth in the windows! But it fails in the avenue of depth. This could allow it to truly come into its own. As it stands, the build is solid, but it lacks the character that depth variation in the façade could give it. This build from /u/Skaare42 again comes close to the ideal, but the upper floors lack much depth variation. However, some builders do not build specifically to fit with the standard modular aesthetic, and this is one of those. This Simpsons house mod by /u/droomangroup was chosen because it illustrates some of our concepts well. The builder did a good job of working with the parts they had and converting the Simpsons set into the modular format. However, it does not match the modular 'aesthetic' very well, in that it looks out of place amongst the sets it is placed next to. The building has texturing and reasonable vertical lines, but a big part of what defines the modulars is their color usage and variation. The Simpson's house set only contains a few colors of exterior bricks, and so the builder was limited to a brown, tan, and flesh colored building, which does not fit well with the multi-colored modular buildings. Even the arguably most color-centric set, the Green Grocer, uses tan, white, light grey, brown, black, and blue as accent colors. This is the closest build we have seen so far to capturing the modular aesthetic. Everything is done right, save for the dark green and white section at the roofline. This illustrates a pitfall that many builders succumb to- overdecoration. While the designers over in Billund have essentially free reign on what pieces and colors to use, we peons do not have that luxury, and as a result often have to make part substitutions or adjustments to our ideal designs. One thing that many builders immediately jump to is creating large 'decorations' in order to cover a lack of pieces in the right color, style, or amount. DO NOT DO THIS. Go for subtlety in your modular MOCs. The Green Grocer does not have a large sign outside saying 'GROCER', the Brick Bank does not have a large brick-built dollar sign outside. Try to show what the building is through your architecture, not through explicit decorations. And if you feel the need to add some visual flavor through decoration, go the Assembly Square route and keep it small; minifig scale if you can. This build is again near perfect, but has one key flaw- the builder did not go far enough with separating the tower section on the right side of the building from the rest. It is obvious that it is supposed to be a separate visual line from the rest of the build, but by keeping to the pattern of the rest of the upper floor façade the builder prevents the section from sticking out and speaking for itself. Finally, we get to great examples of Modular MOCs. These all demonstrate an especially solid grasp on the tenants and patterns that make the Modular series distinct and implement them, while exercising their own artistic vision to create unique buildings. This first building by Tobias T. on Flickr (https://www.flickr.com/photos/131278188@N08/29112270563/in/faves-75784937@N07/) employs excellent color blocking, making great use of only white and dark orange to create the requisite separation between floors and the building's striping. The black windows provide a consistent contrast to the colors used throughout the build, and the sand green on the first floor and old aqua on the roof provide an extra splash of color. The depth of the build is notable in the dual vertical visual columns that note the different central section. This record store by Sebastian Z (https://www.flickr.com/photos/15902478@N02/12760729075/in/faves-75784937@N07/) is another great example of using only vertical visual columns to give a build weight and detail lines. The eye is immediately drawn to the rounded structure and the rest of the building is observed in relation to that anchor. Like the Fire Brigade, though this building is only 2 floors tall, it manages to fit the aesthetic handily. This build is a great example of great variation within the bounds of the Modular system. The building hardly fits in with the 'standard' of mostly rectangular modular buildings, while still seeming like it could be an official set. This is because the build has a differentiated bottom floor, strong texturing throughout, a careful use of striping, and fantastic color blocking. (It's also the winner of the Modular Madness contest on here!) This Bike Shop build by Lukasz Libuszewski (https://www.flickr.com/photos/137778552@N08/30263533053/in/faves-75784937@N07/) is one of the closest I have seen to capturing the polish of the official sets. It has the color blocking, texture, depth, and striping to fit in, but excels in creating a scene that feels imbued with real life; creating a build that feels 'lived in'. One thing that helps this is the photography- taking well-lit photos of your builds with non-obstructive backgrounds can drastically alter the perception of others when viewing them. This build, Bootblack Street, by patika (https://www.flickr.com/photos/138380948@N04/33681797771/in/faves-75784937@N07/) also has the je ne sais quoi of livelihood that the official Modular sets encapsulate. Note how greatly the depth of the build varies; do not be afraid to have a section of your building jut out many studs from the rest of it! Another MOC by Lukasz, this one is notable for its use of color. The build uses flame yellow, yellow, and tan, 3 colors in the same color family that are usually not put next to each other in Lego buildings, with builders opting for more 'realistic' colors. Do not be afraid to experiment with rare or odd colors in your builds. Purples, mint greens, aquas, and even bright reds can have a place in Modular MOCs; it is up to you to put them there! This is the first in a number of MOCs by Pete Streege/RedCoKid (https://www.flickr.com/photos/redcokid/). This build is titled 'Apple Square University'. Note his use of vertical visual columns in the bay window sections running up the upper floors. Tan is again used as a base color here, added on to with dark blue, medium nougat, dark red, and black sharing an equal stage. Also note the use of vertical striping to break up the large sections of tan between floors. This build is titled Natural History Museum. It is a fantastic example of showing a building's function through its architecture, as opposed to large signs. The only explicit clues to the building's purpose on the outside are the two dinosaur statues. However, as the viewers we can tell what the building's purpose is through the white columns, the bone shaped railings, and the green banners at the top. This building is the Pumpkin Factory and is a good example of depth and line. Notice how the lines created by the windows carry up to the roof of the building, but the lines created by the recessed sections with 'puffy' bricks do not. The depth of the sections with the 'puffy' bricks bears pointing out as well- in order to create a contrast with the rest of the build they are set back half a brick, instead of simply including them in the wall. This gives the building an extra level of visual 'crunch'. Finally, we come upon his Lawyer Laundromat. This build is a tour de force of color, texture, and line. The build employs a multitude of colors, from the common dark tan, black, and dark grey, to the exotic sand red, sand green, and pearl gold. The colors are used intelligently so as not to overwhelm the viewer. Instead they create a pleasing palette. The building's texture is mainly created by alternating SNOT rows of plates and cheese slopes. These provide a great contrast to the solid vertical lines that encapsulate them, while not being overtly obtrusive. And the line of the building are carried through masterfully- notice how the olive green columns surrounding the cheese slope textures are carried through into the brick brick stripes around each floor via tan bricks. Hopefully this guide helped you understand the complexities of the Modular building series and what to strive for when making one of your own. If not, I hope that the numerous examples I provided gave you some inspiration. Leg godt!
-
Hi everyone! First post! My name if Filip and even though I have been playing around with Lego for many years both as a kid and with my own kids I'm quite new to the AFOL-scene. I was encouraged to post this to Eurobricks by LegoModularFan who gave me some overwhelmingly nice comments on Flickr yesterday when I posted this so here goes! I created this for Brixtars modular building competition and this is my second attempt at a full fledged 32x32 modular building. My first building, "The Queens Brick" was quite square in it's shape so I wanted to challenge myself this time and put much more round shapes and angles in there. It was a lot of fun trying out different techniques where some worked better than others but I'm quite happy with the end result even though it will for sure not win any prizes for stability ;) Technically it doesn't really meet the requirements of a modular since I didn't put the technical bricks in there and the street is a bit narrow but it would be an easy enough mod to make it legal. Enough words and on with pictures of my steam-punkish house on the hill with a secret lab for horrible experiments on the top floor and a basement where the irresponsible owner pours his toxic waste out in the sewer system. Here is a link to the rest of the images: https://flic.kr/s/aHskuXCmdk It's quite often one sees micro builds of regular sized modulars but this was actually made the other way around. The idea started with an all digital micro build I did for a competition last year that looked like this: The instructions for the building is available on Brixtar but please bear in mind that the digital instructions are not 100%. For instance, the smaller roof used some parts that didn't actually exist so they need to be replace. Also both roofs need some very heavy reinforcing or they will, I know from hard experience, crumble in your hands :) But please use them as a source for inspiration if you wish! Last but not least, cred where cred is due; the fences/walls were created after inspiration from Jonas Kramms fantastic examples and the usage of tan skeleton legs for the decorations around the windows was something similar I saw a while ago but I couldn't find that image so I'm not sure who came up with it in the first place. Please let me know if you are the person who made that and i will of course mention you both here and on Flickr! Thanks for watching and please let me know both what you might like and what you might not like so I can learn and improve!
-
1 and a half years later, I finally built another Modular Building, WOOOO, hooray, yeah.... I thought I set a pretty high bar with the Doughnut Shop (if I do say so myself), because of that I had trouble thinking of what to build next thematically. So I went the entirely opposite direction, instead of giving it a unique footprint with a rich contrasting color scheme and basing it around an interesting subject, I made the Umbrella Shop a solid rectangular block with a subdued color scheme and gave it the least interesting subject, which is a shop that sells umbrellas. (hOw ExCiTiNg) Of course, then my job was to use those design cues and still make it look nice and interesting. I think I did a pretty good job (but you can be the judge of that. ) (Also just like my previous modular, many building techniques and details were stolen-...ahem...I mean...inspired by the Downtown Diner, some more obvious than others, because I practically worship that modular building at this point. I do feel like the style of this model turned out looking like a scale model building, rather than a LEGO Modular Buildings. But it is still in essence a modular building.) I was initially clueless on how to design the back of the model, since I always pay all my attention to the front, So I just threw in whatever ideas I thought felt good to me. The shuttered windows was actually influenced by my house in which every single window would have a metal lattice placed over it (presumably to prevent easy break-ins.), Exploded view of the model. The tree can actually tilt forwards to allow the upper levels clearance to lift up, this was an accidental but needed feature because I just wanted a solid connection for the tree and the ratchet w/ cross axle receiver element worked for that. Strangely, of all the carefully crafted details in the model, the simple sloped skylight build is my favorite of them all, it really ties everything together nicely. But idk it could just be me. The interior for the titular store. From this view it doesn't look like much is going on unfortunately, but there are some more items and details from other angles. That vintage cash register is way oversized though... It's an odd decision for me to make everything but one item in black and white. But I just couldn't find the right color scheme and I wanted to give off a vintage vibe, so I thought nothing looks more vintage than black and white photographs. I thought the colored shelf looks pretty which is why I left it in. A small little living space, but not good enough to fully sustain a life. The old school-ness really shows on this one with the typewriter and metal frame bed. I'll probably get a raised eyebrow for this, but why is the bathroom fully exposed by a open window and a glass door!? But really, what's there for a minifigure to hide.? If you're one of those people that likes your minifigures a little spicy, ( ͡° ͜ʖ ͡°) please seek help. maybe I'm the one that needs help...... Here's a pic of the iterations this model went through. The first iteration was very very rough and looks like garbage, I established some core ideas with it, but the proportions and window arrangement is bland and unattractive, so I fixed them in the second iteration. I've gotta be pretty careful with what details I add, because for a fairly "simple" building like this, small details can have a massive impact on the way it looks. Welp that's all from me, I hope you enjoyed looking at the model. I gained a lot of satisfaction from designing it, but I have been looking at it everyday for more than a month during designing and the exposure blindness is killing me so it's good to finally be done. Also I went through LEGO rehab and turned a new leaf, so I only used parts in available colors for this model. (well all except for 27150 Minifigure, Utensil Umbrella Folded. Old habits die hard.) Which means I was able to create instructions for this model. If you're interested, you can get it here: https://rebrickable.com/mocs/MOC-59200/ExeSandbox/umbrella-store/#details (It's a hefty $20 though Do you think this model is worth that much, or should I lower it?) I'd also like to hear what you think about this model. Be as un-objective and critical as possible, don't worry I won't feel bad at all. More pics: https://www.flickr.com/photos/exesandbox/albums/72157717310853613
-
Hello fellow EB members. Long time no MOC! I've had a bit of a break due to house moving and having to put all my bricks into storage - that sucks and I never want to have to do it again! Anyway I've eased myself back into building with this relatively speedily built Art-Deco hotel I've had drawn for a while now. An excuse to have another go at building with the curved glass pieces. Anyway onto the pics, 5 in all. I've been influenced by many Miami based hotels so this is not a direct replica of any particular one. Any questions about techniques, comments or suggestions welcome. Cheers!
-
Hi everyone I'd like to present my latest MOC, a new modular building called Bricks & Blooms. I hope you like it. Bricks & Blooms is a modular Garden Centre built over 3 levels on a 32 x 32 base plate. in total it uses 2587 bricks. The facade is supposed to give the impression of being 2 buildings side by side but it is of course just one single building. The front to back measurement of the building is quite narrow, similar to Parisian restaurant. This is because I wanted to maintain plenty of space at the rear of the building for the main outside garden centre / plant sale area. THE MINIFIGURES I've included 6 mini figs and a cat with this MOC. Left to right they are: 2 customers (a father and his daughter), The garden centre shop keeper and gardener, the chef and the Aquatics shop assistant. THE GARDEN CENTRE AND GROUND LEVEL DETAILS The main garden centre area of the store is situated on the ground level. Outside on the street, I've included a tree, bench and lots of plants and flowers for sale. The garden centre also has a fruit and veg stall that sells it's produce directly to passers by on the street. Inside the shop I've included the cashier desk and more plants and gardening tools for sale including a little lawn mower side-build. Here is the interior of the fruit and veg stall that is accessed through a door at the back of the cashier desk. A door at the back of the shop leads out in to the main outdoor gardening area. Here I've included a large glass canopy covering rows of tables holding bedding plants. There are also more flowers, pots and other gardening products including a water feature. The stairs at the back of the building lead up to level 2. LEVEL 2 - CAFE/RESTAURANT No garden centre would be complete without its own cafe/restaurant. The cafe on level 2 has a fully equipped kitchen with serving desk and tables and chairs for the minifigs. There is also a small balcony in the cafe that looks out on to the street below. LEVEL 3 - AQUATICS Many garden centres here in the UK also have departments that specialise in pet fish and Aquatics. Bricks & Blooms is no exception and has it's own dedicated Aquatics section on level 3. The Cat below seems to have its eye on the goldfish. The door behind the desk leads out on to a small roof terrace area. FLOWER CART The model also includes a flower cart. THE FINISHED MODEL The picture below shows Bricks & Blooms combined with my other modulars and vehicle MOC's. Left to right they are. The Queen Bricktoria Convenience Store Brick Square Post Office Bricks & Blooms The Old Workhorse - Traction Engine LEGO IDEAS I have submitted Bricks & Blooms as a LEGO Ideas project. If you like the model I'd be really grateful if you'd be kind enough to head over to LEGO Ideas and give the model your votes. You can find the project at the following link. Many thanks! http://bit.ly/bricksblooms I hope you like my newest MOC and thanks very much for reading. As always, there are many more pics on my Flickr page and feel free to leave comments and let me know what you think.
-
The exterior for the latest build for Pick a Brick City is mostly complete, so I wanted to share. After the Office Tower of Orthanc, I wanted to build something wide, so this is 2 48x48 baseplates. I had a shoe box full of 1x2 gray masonry bricks from the Pick a Brick Wall, and ended up using almost all of them.
-
"Can you tell me how to get how to get to Sesame Street?" While the official 123 Sesame Street set (21324) is undoubtedly adorable, it does not easily fit into the Modular Building style. I challenged myself to convert the set into the Modular style using pieces almost entirely exclusive to the set. The only pieces that I needed to use in addition to the set's pieces were tiles for the sidewalk, two 1 x 2 brick with hole (in medium nougat), and a 16 x 32 baseplate. With the modifications, I think this design fits rather nicely alongside the official Modular Buildings! Anyone who may be interested in the instructions can find them here and on Rebrickable! Like all official Modular sets, I was able to design the building to be enclosed on all four sides. Additionally, the roof and second floor can be removed to view and access the interiors! The interiors contain many of the same memorable details from the official set (e.g. Ernie's iconic bathtub); however not all of the same details could be included since the official set's building is 6 studs wider. Below is a closer look at the front and back - since I limited myself to only using the pieces in the set, you can see the dark orange bricks from Hooper's Store needed to be used to provide a "weathered" look on the back. Now I can't wait to pick up the set and it this to my LEGO City!
- 2 replies
-
- modular building
- modular
-
(and 2 more)
Tagged with:
-
Support the project on LEGO Ideas! More Photos on Flickr! The Concession Corner is a high-profile modular building that is perfect for a bustling downtown scene! I made it to be compatible with existing modular buildings. To make the project unique, I decided to make this an end piece inspired by the likes of the Flatiron building. The sidewalk wraps around the entire perimeter, so it can connect both forwards and backwards. I made it on a 32x32 baseplate for the bulk of the set and a 16x32 baseplate for the tall bay window, which wraps around the two sides and gives a great view. This set works well standalone on all sides. It consists of about 2900 pieces and features two tall stories. It features a Fast-Casual restaurant on the first floor, and a loft office space on the second floor. I went through a lot of iterations to pack in building techniques that I'll let you discover. Ground Floor: On the first floor, there is a lot of space outside to pose minifigures. There is a velvet rope line leading into the restaurant, a bus stop with a wrought-iron bench, and two cherry blossom trees on either corner. In the back, there is an entrance to the kitchen and stairs to the second story. When you first enter, you can pick up a menu under a cool burger sign, or pick from the chalkboard above. The employees would be glad to help prepare food at the counter, either to stay or to go. There is substantial dine-in seating, a fountain soda machine, a condiment table, and a handicapped exit. The kitchen has an industrial fridge, a wide grill for searing fresh patties, a sink, and a cutting board. Second Story Once you go up the stairs through the back of the building, you can enter a classy lobby to be greeted by a professional to help you with any studio needs: drafting, interiors, graphics, even contemporary paintings. There's a futon, a runner and two desks, plus a balcony to view the outside. I included six different minifigures representing children, cashiers, managers, patrons, or anything you want them to be. Thank you very much for taking the time to check this out!
- 16 replies
-
- restaurant
- architecture
-
(and 6 more)
Tagged with:
-
Octan Avenue, the newest addition to the modular street! I promised myself I would complete a new modular in less than the year it took to complete my previous: Baseplate Alley, but here we are. Exactly another year since my previous model, here’s my eleventh modular: Octan Avenue (yes, I'm simply using a well-known Lego brand as a street name, despite the building having nothing to do with it!) The design of this modular began in Autumn of 2019. On my way to university, every day I would go past a building in Les Rambles in Barcelona that just seemed quite fitting to turn into a modular. While in no way a stunning piece of architecture, the entrance to the Plaça Reial is orthogonal enough for it not to be a nightmare in Lego bricks but has quite an interesting mix of porticos, asymmetrical façades and clearly marked centrepieces in the corners to the middle street. This building reminded me of another similar building from Palma de Mallorca. Again, mirrored façades with an alley in-between. This one, though, with much more adorned Art Nouveau flair. For my model, I kept aspects of both sources of inspiration plus a bit of my own magic. My building has the alley over on one side, simpler window designs and the running portico (like the building in Barcelona) but much more pronounced tower-like elements protruding with very prominent designs on top (like the building in Palma). Building the tops of the towers was remarkably difficult. Because the yellow building naturally has more presence as it has more volume, I needed a spire that would draw attention and finalise the design effectively but not overshadow the blue building. This is why the tower top in the blue building is wider and a tiny bit taller. Hand on heart, I was stuck doing all kinds of spires for both buildings for a good month and a half until the combination of these two worked well. A simple 360º view: ============ Interiors: My focus is always on exteriors and nailing those. Interiors are always the second half of the job. I like coming up with original quirky shops to fill my modular and in this case, they are: Yellow Building: Model Store This one was quite fun to do. The ground level has models of two airplanes: 10226 Sopwith Camel and the one the kid in 10270 Bookshop is playing with (he had to buy it somewhere didn’t he?) The middle level has a model of the recent 10277 Crocodile Locomotive and of my three first modular: Magic Shop, Italian Villa and The Iron Horse (2016). You can find them on my Flickr, Instagram or their respective EB topics. The top level has five more mini-modulars of mine: Sweets & Co, A Summer in Tuscany (2017); Klee Corner, Disco 2000 Vinyl Store (2018) and Baseplate Alley (2019). Blue Building: Rug Store For the blue building, I needed a shop that housed items on its walls as it barely has any floor space. A rug store is ideal. The ground level houses the staircase to the middle floor and a bunch of boxes and items that are little Easter Eggs to official modular. Both the middle and top floors and full of rugs! My personal favourite is the black and white one on the middle floor. Video of the modules flying around and showcase of the interiors: ============ Like I did with my previous model, you can have a look at the 3D model to explore all the little nooks and crannies: Exterior Interiors ============ Thanks for reading through and hope you enjoy this model!
-
I designed and build this LEGO Store inspired by the largest LEGO Store in the world at Leicester square in London as I thought it was about time to add a LEGO Store to my modular collection of 22. Ground floor: Technic, City and on sale product shelves Tube train photo opportunity with Royal Guard, William Shakespeare and the Queen Tube train with tram driver and Charlie the Conductor Two story high Big Ben with Constable, Detective and Judge Brickley the Dragon Welcoming by Lester Counter with register and Lester polybags 1st floor Friends, Duplo and other product shelves Phone Box photo opportunity Pick and Build wall Play Table Stair case with LEGO Logo history View on the Big Ben and Brickley the Dragon, 2nd floor Overall the modular has been designed to keep the amount of bricks as low as possible through the use of panels and large bricks. The 2nd floor is not a fully utilized floor to keep the brick count below the 3000 maximum. It is designed to have optimal light conditions in the store through the use of more glass and contributes to the already open inside structure of the building. The roof has four studs on it so the store can easily be recognized as a LEGO store on satellite map images :) If the brick count restriction would not apply I imagine the top floor could well be a shop for tea/coffee with cupcakes and a terrace to enjoy. If it reaches 10.000 votes on LEGO Ideas but is not approved by LEGO I will publish a free building instruction and parts list. I have a Studio design and as you can see it can be build in real bricks. So please vote if you like it :) LEGO Ideas: https://ideas.lego.com/projects/e015f9c8-3faf-4308-b8ed-b5e09c6ebcef High resolution Flick album: https://www.flickr.com/photos/r53/albums/72157690132930563 A picture overview: Free building instructions, decal sheet and parts list on Rebrickable: https://rebrickable.com/mocs/MOC-54534/BrickPolis/the-lego-store-leicester-square/
- 33 replies
-
- shakespeare
- phone box
-
(and 7 more)
Tagged with:
-
A new MOC for my Pick a Brick City. I had a lot of black pieces and wanted to try something of a riff on the Tower of Orthanc from LOTR. I mostly build from the pick a brick wall at the LEGO store, so I had a lot of black 1x2, 1x4 slopes, 1x4 tiles, and cheese slopes and also 1x2x5 trans from there. I did buy a bunch of 1x4x6 windows and 500 1x3 slopes. The rest is from bulk used lots! So it's not cheap, but I didn't really make a ton of bricklink orders or anything. I built this because lego was selling the 1x4x6 glass for like .06 each, so I got 300 of them!
-
Here is my new corner modular building based on the TV series The Nanny. I made 3 facades and all the floors are removable. There are 2,600 parts and the main figures in the series. You can watch the video and more details on Ideas. HERE
-
I have for a long time, wanted to share some pictures from my LEGO city/train layout, but as you all know, a LEGO city is never completely finished, so now I choose to share anyway. The project started in 2015 where I found interest for LEGO again as an AFOL, and started collecting trains, primarily 9V. Over time I have been able to make this layout. There are still things missing in the city, empty building space next to the gas station, and the Modular houses must also be changed to custom buildings at some point. I am also still missing to finish the harbor area, but it will probably come later I don't know if the windturbine should stand there, but for now it does. 1 by SpinX125, on Flickr 2 by SpinX125, on Flickr 3 by SpinX125, on Flickr 4 by SpinX125, on Flickr 5 by SpinX125, on Flickr 6 by SpinX125, on Flickr 7 by SpinX125, on Flickr 8 by SpinX125, on Flickr 9 by SpinX125, on Flickr 10 by SpinX125, on Flickr 11 by SpinX125, on Flickr 12 by SpinX125, on Flickr 13 by SpinX125, on Flickr 14 by SpinX125, on Flickr More pictures: https://www.flickr.com/photos/137767198@N08/albums/72157713834197663 In some areas I have found inspiration from other builders and therefore credit must be given to them. Inspiration found at: Roundhouse and turntable - Rasmus Fachmann / Byggepladen https://www.flickr.com/photos/fachmann/ DSB trains and wagons - Dennis Tomsen / Byggepladen https://www.flickr.com/photos/93468412@N08 Instructions for DSB trains and wagons - Knud Albrechtsen / Byggepladen http://www.snakebyte.dk/lego/instructions/trains/index.php Container crane at the harbor - JANGBRiCKS / Youtube https://www.youtube.com/watch?v=Ey26n7V-uOU Container Ship - JANGBRiCKS / Youtube https://www.youtube.com/watch?v=rXzuxsVGA3M
-
The School of Athens (Scuola di Atene) is one of the best pieces of art in the history of humanity, here's the Lego version: The School of Athens was completed in 1511 and is not only considered Raffaello Sanzio's finest work, but also the work that sums up the spirit of the Renaissance. My brother has struggling to finish this project properly and almost set it aside and gave up. I took it over and finished it in a smaller scale. Why "The School of Athens"? With so many sets based on movie and on pop culture, we thought it was only right to give art in the traditional sense a chance at becoming an official product. For us, this painting represents humanity, explicitly and implicitly. Just at first galnce, some aspects of human knowledge are visible: architecture, painting, sculpture, philosophy, anatomy, cosmology, but also things inherent to the work: manual rendering of materials and surfaces, colour theory or the perspectives that became so common around then. But the fun of it are the layers of extra meaning it bears. The figures stand in certain angles, perpetually braking the symmetry, linking geometry to the real world. Raphael crafted the characters so they are immensely expressive and vital; they really do feel alive, something I feel my brother has also achieved, they interact, they discuss, they disagree, they agree, they are typically human: they cooperate with one another, something the ancients can teach us. I believe this is not a mere fresco, it is a piece of art that can teach us. Who is who? Represented here are some of the most important philosophers, mathematicians and thinkers of ancient Greece, Rome and even muslim Spain. Some of the statues are pagan gods and some of the figures have the faces of eminent Renaissance figures, with Heraclitus having Michelangelo's face, Euclid having Bramante's face and Apelles having the painter's face, all in all, a nice mix, something that also applies to today's multicultural cityscapes. Video: Fun facts about the Lego model: Originally the plan was to give the 1x1 brick with 4 studs on the sides to the women in the painting and the Erling brick to the men, but my brother ended up giving the 1x1 brick with 4 studs on the sides to male figures too, as the Erling brick didn't allow for side hair. The compass Euclid uses are some cherries. The only Olive Green pieces in the whole model are for Socrates, the originator of what today we understand as "philosophy" (the philosophers before him are today known as "pre-Socratics". The robes next to Diogenes are regular Lavander, nor Medium Lavander like the rest of the robes in the rest of the model. Only women wear Aqua garbs.
- 9 replies
-
- heraclitus
- diogenes
-
(and 12 more)
Tagged with:
-
I had the idea of trying to do modular parts to create different trucks. My first goal was to do something simple and strong and I did this, but then I thought if I want something simple maybe I would have to remove the ackermam steering... it is hard to try to build simple... Anyway I got a low RC chassis with a lot of room above to use for different truck types and taking away the ackerman system it would be simplier... While I take a break of the 959´s bodywork I will try to do modular axles, lately the thing I like more of technic is optimization much more than complexity.
-
Hi, this is my moc of the year: the Sonic building. Largely built on Friends' Central Perk Lego IDeas, I had to find someway to complete the building. And this is my final outcome. It was a slow process, as usual, brick by brick with no digital design, until I found my personal taste. The back is more detailed than usual, since at the beginning my intention was to place it in my city to be viewed from both sides. (Ironically, nowadays it stands with his back against an hill…) There is the possibility to shift the left building from orange palette to pink palette. Here you can see the arrangement of the ground floor. Finally here you see all the modules, floor by floor. Hope you like it! Wish you the best Rava edit: Sonic is on the side!
- 16 replies
-
- city
- central perk
-
(and 2 more)
Tagged with:
-
Hello dear Lego fans, After having signed up here in the Eurobricks forums in 2011, I posted a new thread in the "Hello my name is..." section about my plans to create my own Lego City layout. Now almost 9 years later, I can finally show you some of the progress that has been made just at the beginning of the new decade :) Good things come to those who wait. Renovations on the attic are finally complete (apart from the lighting) and we now have around 110 m² to unleash our imagination. The current plans of the Lego city layout add up to around 60m² in size and they are, as you can see in the video, far from finished. However, I thought you might be interested in some of the things that my girlfriend and me were designing in the last couple of days. The name of the city is still unknown, but the overall design has started to take shape with a downtown area, which includes all the modulars, and shops, a residential area, an amusement park, a winter village, a train yard and a harbor/beach area. I would also like to add an airport to the city and some of the classic monorail tracks have been placed already. We are also getting into MOC a little bit and we will add our own creations to the layout as soon as they look nice! The commentary of the video is in German, but I am trying to add English subtitles into the system. Please let us know what you think here in the forums or in the comments section of YouTube. I will keep you posted on future updates if you like :) Note: All of the parts used in this layout are original Lego parts, except for some of the baseplates. I thought that lime green in the Hogwarts castle area might look cool, but I will probably exchange it for regular grass green baseplates in the near future. Thank you so much for taking a look! :) Christof
- 12 replies
-
- winter village
- layout
- (and 8 more)
-
Hi everyone I'm new here in the forum and like to share my first MOC which I have been working on over the last 3 months. I build the MOC with BrickLink Studio 2.0 and used the new Eyesight Render for my images. I love the modular building sets from Lego but I missed the detail level on the upper floors. According to this I decide to design and build a more detailed modular building with more minifigures than the regular ones from lego. This building represents a classic British pub with a lot of typical details like a British cab, a London phone box, a classical English pub facade with a lot of flowers and much more. The modular style building with 3 floors and an accessible roof is built on a 32x32 base plate and contains 32 minifigures and approximately 6000 parts. Level 1 - Bar The first floor contains the main bar area of the pub and small full-featured restroom with toilet, urinal and lavatory. Outside there are bar tables and a red phone box. Minifigures Craftsman enjoying his after-work beer Bobby (Police Officer) on patrol Barkeeper and owner of the Lion Pub Regular guest who enjoys his retirement Best friends enjoy their free evening Level 2 – Gambling room The second floor features a gambling room complete with a pool table, poker corner and dart board. There is also a balcony on the back side to the backyard. Minifigures Young couple play a game of pool Office worker playing a game of darts Student can't keep his hands off gambling Housewife practices her passion at the poker table Professional poker player Level 3 – Live Music The third floor features a stage for live music, a small bar and a second full-featured restroom. Minifigures Punk who also loves Rock'n'Roll Aging hippie Piano player Elvis imitator and musician Groupie Barmaid Businessman enjoys a cool pint Champagne connoisseur and music lover Level 4 – Rooftop Party The last level offers space for a roof top party with a sitting corner under the overgrown pergola, bar tables, barbecue and DJ. Minifigures Man enjoying the delicious Hotdogs Barbecue chef Security DJane Female dancer Boyfriend of the female dancer Bestfriends start the evening with prosecco Celebrity couple Cab / Taxi Last but not least, the MOC offers a Classic London Cab heavily influenced by the "TFL Classic London Cab Taxi" from bamsham363 Minifigures Businessman treats himself to a pint Taxi driver Thanks very much for reading and I hope you like my first MOC. There are more pictures on Bricksafe and feel free to support my MOC on Rebrickable and let me know what you think. At the moment I am building my MOC with real Lego bricks. As soon as possible I will post any photos of the real lego building.
- 23 replies
-
- stud.io
- architecture
- (and 13 more)
-
I ve being thinking for a while to share with you my Lego Ideas Mocs... and I ve being hesitant. Well I decided to go ahead and do it!!! These is my latest moc and I m planning to upload the others too :) https://ideas.lego.com/content/project/link/3c993b46-9c04-400b-a633-86dd613463cc Based on several Japanese Traditional Watermills, this modular structure works both manually or with added Power Functions. It is made from 2073 Lego bricks, 3 minifigures and PF are also included in the count. When I began my research into Japanese Traditional Architecture I became fascinated with its Watermills... Such simple structures but at the same time so intriguing mechanisms that perform a simple task of grinding! My Working Watermill With Interior & Power Functions consists of the roof, a ground floor and a basement. The big Mill turns either by turning the crank on the rock in the river or by power functions that can be added in the basement. It creates movement in the mechanism found on the ground floor. If PF are not added the basement works as a storage for the seeds that are harvested and awaiting to be grinded. This would make a great set as I feel a working watermill is something missing from Lego sets. Its is very playful and could be easily added in a modular landscape. I m currently in the process of gathering bricks and hopefully before the end of the year I will be able to make it a real-life model! I would like to thank my dear friend @Patgeo for helping me work out and simplify the gears and power function mechanism!!!
-
IMG-20200718-WA0037 by Barney Rayfield, on Flickr Apologies, I am still getting my head around adding photos or hotlinks to Eurobricks. Now on Youtube https://www.flickr.com/gp/189396852@N04/M022um The Royal Albert Hall is situated in South West London and is one of the most internationally recognised buildings. Designed to promote the arts and sciences it has since 1871 maintained its hectic schedule of rock gigs, classical music concerts, community and school concerts, comedy, circus, lectures, film premieres and sports, including tennis and even boxing. It is the Rolls Royce of village halls! IMG-20200718-WA0035 by Barney Rayfield, on Flickr The base hinges to split the hall and reveal the auditorium with organ and a grand piano. 20200718_210753 by Barney Rayfield, on Flickr 20200718_210544 by Barney Rayfield, on Flickr The detailed roof (including the ceiling 'mushrooms' to improve the acoustic) can be lifted as can the auditorium. Each half of the hall can be lifted out to access a basic representation of the loading bay, car park, backstage and arena bars. 20200718_210251 by Barney Rayfield, on Flickr 20200718_211952 by Barney Rayfield, on Flickr 20200718_211130 by Barney Rayfield, on Flickr Further details include the south steps with John Durham's statue of Prince Albert presiding over representations of the four continents and the tree outside stage door planted in tribute to Mario Lanza. IMG-20200718-WA0041 by Barney Rayfield, on Flickr Part dolls house, part Russian doll this basically consists of 5 components (base, both halves of the exterior, auditorium and roof) slotting inside the other. https://ideas.lego.com/projects/183167bd-8302-4cbc-bf1d-42f26e96a9dd/comments_tab#content_nav_tabs Please support on Ideas if you like. Many thanks. 20200718_211001 by Barney Rayfield, on Flickr I had been stockpiling dark red and tan Lego for some time even though I was too busy to contemplate building the Hall. Then with Covid 19 and the lock down I suddenly had no excuse. The Royal Albert Hall is very close to my heart: I work there and to see it shut and empty is beyond heart breaking. IMG-20200718-WA0032 by Barney Rayfield, on Flickr I finished this just as the 2020 Proms started and this is a model to celebrate not just a venue but live music the world over. Wherever you are please look after your arts venues. They will be the last parts of the economy to be reopened and need our help. 20200718_205647 by Barney Rayfield, on Flickr 20200718_214133 by Barney Rayfield, on Flickr Please do go to the Royal Albert Hall's website if you want to donate but in the meantime I hope you like the model. Please tell your friends. I am barely on social media so fee free to share photos of it. I might need a piggy back to get this seen. IMG-20200718-WA0038 by Brney Rayfield, on Flickr
-
I can't remembered the last time I have created a new topic here. Even if I'm not posting a lot on EB, I'm still here and into LEGO and particularely into modular buildings. So here I will show you some pics of my latest creation. This modular is inspired by a "art nouveau" house from my city, thta I really love, the Villa Majorelle. I have sceduled to make a LEGO version of it from a very long time, but didn't take the time to do so. The last period of pandemic gave me the opportinuty to spend time with my beloved bricks. So good to moc again! What a challenge that villa was! Making art nouveau with LEGO bricks is not easy, but I like challenges. And this house is very special, with so many details everywhere. So I tried to capture its spirit in a modula buidling that can be insered in my layout (I have made some compromises). Here we go for few pictures : And finally, a picture showing the villa in a layout :
-
When the pandemic struck and I found myself bored in quarantine, I rediscovered LEGO and was blown away by the creator expert modular series. In the past three months I've got my hands on six sets and discovered the world of MOCs. I figured out Bricklink's Stud.io and I just submitted my very first LEGO idea. I'd love any feedback and support if you like it. https://ideas.lego.com/projects/bca44588-f133-42d0-996b-090853d064bf Lion High School by Jeremy Royce, on Flickr

