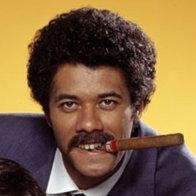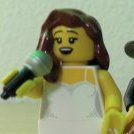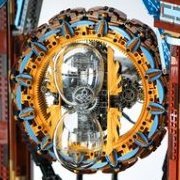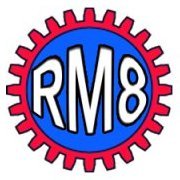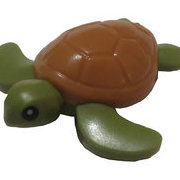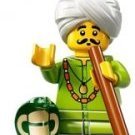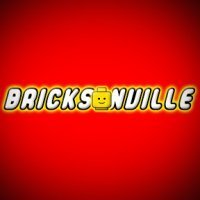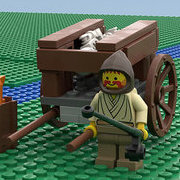Search the Community
Showing results for tags 'MODULAR'.
Found 885 results
-
Hello! A year and a half ago, I saw somewhere on Flickr a building assembled on something like that. The idea came up to assemble an entire city from such buildings. At first standart basis were used, then doubled and quadruplet, and sometimes more. During this time two cities were built. I will share renders for those who are intrested. First city Original here I will continue to add buildings in the comments. Thank you for attention :)
-
What's Up Eurobricks! Really happy how this one turned out...feel free to critique. Thanks for viewing! Gun Shop by Ben Pitchford, on Flickr Gun Shop by Ben Pitchford, on Flickr
-
Fine dine and get some pictures taken at the Florentine Palazzo! How am I so bad at keeping myself promises. Last time out, with the release of Octan Avenue, I thought that a full year between modulars was long enough. Well... this one took two years . Anyway, I think it was worth the wait. The Florentine Palazzo is my twelfth modular building and my fourth corner modular. Free Instructions for this model available at Rebrickable! This model went through a gigantic number of changes. It started as two separate projects that I joined into one. On one side, I had project code name "Worcester" (yes, I give my projects code names ), a new modular building on two 16x32 baseplates (à la Pet Shop or Bookshop) with a distinctly English architecture. Base inspiration was this pair of building in the town of (you guessed it) Worcester. I still might pick up this idea sometime, but it wasn't quite working out then. The other project was a redesign of my second modular, the Italian Villa (my first EB topic I believe) to make instructions. My techniques then were not the most elaborate and the builds weren't exactly designed for stability. Upgrading the Italian Villa would have meant a whole lot of changes probably, so I scrapped that too. But then I thought about doing a brand new modular in a similar vein, which is the Florentine Palazzo! Since it was going to get instructions, I thought about what I really would like to have in modular town. A companion to the Parisian Restaurant came to mind immediately. None of the subsequent buildings match its elegance in shapes and overall refined look. In terms of overall size and details, I tried to get close to the restaurant's greatness. As of late, I prefer looking at drawings rather than real buildings for inspiration. They leave more to the imagination and make me feel less like a plageriser. Anyway, the main inspiration for the palazzo was a building in the Alsatian town of Colmar (drawing · real building). It is not really a building that through one of my usual Google Maps trips I would pick out as inspiration, but the drawing made the creative juices start flowing. Initially, I tried to recreate the building faithfully, but I soon found that joining the upper "towers" closer together made for a more cohesive and interesting façade, so I went down that route. These days I rarely do a full 32x32 baseplate as a single building and the space next to the staircase led perfectly to a completely different kind of architecture next door. One of the styles of architecture that I had been wanting to put in modular form for a while is the architecture of Malta. To me it just feels like the architecture one would find in Sicily but with delightfully colourful timber balconies dotted about to give it interest. As some of you may know, restrain in colour choices really isn't my thing ( *cough *cough Baseplate Alley anyone? ) so this was an interesting exercise in exactly that. Anyway, I had so much fun "carving" details in the plain tan façade to the point that I might prefer this bit over the entire model. I particularly like how the façade keeps sloping back as it goes up. The buuilding was inspired by the Palazzo Ferreria in Valetta. ================== Interiors: Interiors have never been my biggest strength and probably will never be at this rate. Still, I've tried my best to make them quite interesting. Have I succeeded? Hopefully 1. Ground floor: Initially, I wanted to build a post office, but before doing any of the interiors, I showed the building to a friend of mine and he told me something along the lines of "Are you crazy? You should definitely be building a restaurant there!". To be fair, it does look like a prime spot for a restaurant, plus it matches the Parisian Restaurant, so restaurant it was. On top of that, the alleyway I had built under the Maltese house could theoretically be used for bringing stock to the restaurant, so that too makes sense. I think it turned out rather nice honestly. 2. Middle floor: Part of the problem of doing the exterior before the interior is that sometimes one has to mould the interior concept to what is already there. Ideally, the restaurant would have taken up two floors, but the exterior stairs with the fountain underneath was way too cute to remove. And having waiters go up and down exterior stairs didn't quite feel right. That's when the idea of a photography studio came, mostly because there was a dark room on the attic which would be pretty much be perfect for a developing room. The middle floor includes the cameras on sale plus a studio for studio portraiture. 3. Attic: The developing room was fun to build. An enlarger, three trays for developer, stop and fixer mixtures, a cupboard full of chemicals and a sink. I also had a photo drying string, but, honestly, Studio (where I make the instructions) is so crap at dealing with flexible parts that I deleted it after much frustration ================== To see everything that I haven’t been able to explain in words, feel free to take a look at the model yourselves, many of the “how was this/that made” are visible! 3D MODEL And, of course, the free instructions that you can use to build this model for yourselves! FREE INSTRUCTIONS =================== Thanks for reading through and hope you like the model!
- 9 replies
-
- moc
- modular building
-
(and 4 more)
Tagged with:
-
Here is an electronic version of a Boutique Hotel mod I’ve been working on. My objectives were: 1. Increase the overall building height to one more fitting with its function, and the height of other modulars 2. Maintain the overall feel and style of the original 3. Give a bit more warmth to the colder blue/azure tones of the gallery 4. Conceal some of the awkward gap on the left-hand side 5. Avoid having to buy an entire second set, with repurposing of as many parts as possible to keep the mod budget vaguely reasonable Modifications include the following: One brick extra height to the ground and second floors, and two brick extra height to the first floor; the total height is now one plate below the height of left-hand building in assembly square. Interior details (including stairs) are also amended. Additional detailing to try to avoid the extra height becoming too plain; this was ultimately reliant upon the slightly clichéd 1x1x1 scroll bricks. White was used on the second floor to provide a greater range of parts, while the extra light nougat was almost entirely sourced from the second floor or right- hand wall. A semi-legal (only one stud connection) was used to fill the gap with the roof) I’ve played around a bit with the other colours (including the flowers), though I’m not entirely sold on this. I’m aiming for a slightly Morrocan/Moorish style tiled look for the fountain. I had a go at changing the tree, but any other design ended up far too wide for the space. Any advice or feedback is appreciated. I also have mods of Assembly Square and Palace Cinema completed in bricks (the latter in a full Art Deco style). The LDD files were sadly lost though.
- 10 replies
-
- modular
- boutique hotel
-
(and 1 more)
Tagged with:
-
I haven't built a MOC in quite a while, been a bit busy with work and everything else. And the inspiration doesn't come as often as it used to when I was younger. But this January I decided to sit down and build a really cool MOC for a contest. And I thought, I enjoy Victorian architecture a lot, why don't I build a Victorian cottage? (I mean, technically it's a house but cottage sounds a bit more charming). This was a really interesting model for me to design. I actually started with the balcony and the tower, and then built downwards from there until I reached the baseplate. From there, (because it was all in one step in the stud.io file at that point), I ended up separating the entire model piece by piece, and building it again from the ground up! I am definitely the type of builder who will build everything at once and organically flow into a completed model. Only to find it is in one big step with no indication of how I got there. Wasn't going to fly for the contest, since we needed to build instructions. When I started building, because it was actually going to have more of a rectangular shape with a porch in front of the tower, I made one of the gable ends longer. But that really made the roof angles wonky. So instead, I decided to make it more or less the same on either side, which worked out in regards to the gable ends. The shell design over the windows on the tower went through several iterations before I found the one I liked. To add further complication, the whole model was then split into three parts, built again from the ground up, and instructions were made for those three parts. There were a few part problems to work out along the way, this step was incredibly helpful. The submodels were then reincorporated back into the final model with an accompanying 628 page instruction component. And of course part problems cropped up everywhere which meant the instructions had to be formatted again a whopping three times! What a journey! I think I definitely know the model inside and out by now. The most challenging part for me was working on the roofs. I am definitely not the best at coming up with angles and figuring out how to make those work, it definitely took a lot of time and a lot of trial and error. There was also a hilarious mishap at one point realizing that the detailed, hinged roof that I intended to be able to open and close would not open at all, and instead it just crashed into the porch roof. Which prompted a redesign to a more doll-house open wall style build. Oh, and there's no toilet. Which is a bit of an inconvenience for whichever minifigs end up buying this house, but it's nothing a little redecorating can't solve. The furniture was pretty fun to create too. I'm not the best at coming up with fantastic unseen-before techniques, so a lot of it more basic. It was a great experience to be able to build this model. The idea was rather spontaneous, and I settled on the Victorian house theme because I've always loved Victorian architecture. I especially loved the Monster Fighter's Haunted House, and I wanted to create something that had somewhat close to the accessibility of a dollhouse while still having the stability and bulk to be a stand-alone display model. There was quite a bit of trial and error on the trim, some of the pieces clashed in ways that the program wouldn't detect until it was too late. But overall, I'm very satisfied with how the build turned out! This MOC I've currently entered into the Bricklink BDP Series 1 contest that's currently ongoing, and it has just entered the voting phase. If you like this model and think it would be a great set someday, I'd encourage you to vote for it here: https://www.bricklink.com/v3/designer-program/series-1/212/Victorian-Cottage Thank you for reading! :)
-
Apple Square Research Center is a 4-story 96x96 modular building conceived as a revision to my original Apple Square University. Designed entirely in Lego Digital Designer (Stud.io needs an update before I could adapt), this iteration is also influenced by a locale in a Japanese RPG (サクラ大戦3), the Antwerpen-Centraal Station in Belgium, as well as my ongoing career as an electrophysiologist. ASRC and ASU will be on display together at the next Brickworld Chicago (June 20-21, 2020). For more, follow me on flickr or instagram.
-
1930's modular railroad interlocking tower MOC - real world MOC (finished 2/13/23)
Murdoch17 posted a topic in LEGO Train Tech
I was inspired to build this industrial-looking old fashioned interlocking Tower by set number 60009 (Helicopter Arrest) and a number of old towers in my hometown of St. Louis, Missouri. In addition, the unusually-placed signal arm attached to the building is inspired by an mid-1960s WWII-set black and white film, (The Train) in which a French signal tower very similar to this one is used for some sabotage of a German train and is subsequently blown up in an Allied air raid... and yes, they really did blow it up - no miniatures were involved! Here you can see the chimney flue on the rear of the building. There is an abandoned OCTAN tank car also visible nearby. Upstairs is a heating stove for those cold winter nights, six lever frames for moving switches and a signal board for showing which route is currently aligned. The bottom floor features a (empty) gas tank, a chest for emergency flares and torpedo's, a trash can, plus a telephone. "This is getting out of hand... now there are two of them!" The one on the right is my original switch tower, while the one on the left is my Dad's (slightly different) copy. He paid for the model and I built it. I ordered the parts last Sunday (Feb. 12th), the three orders arrived Wednesday and Thursday and construction on the copy was completed last night. (the 16th) Thoughts anybody? EDIT: 2/13/23: Real world photos added! -
Hi Yes, again but with a lot new features! This Toyota Hilux 4WD / Pickup Truck in its most basic version with a simple cab and the largest possible cargo area is a typical workhorse One more extra body will be in the end;) You can use youtube autotranlastion functions to understand something:) Or just watch review and test drives. Common specs Solid axles Front suspension 4 link Rear suspension 3 link Openable doors, bonnet, tailgate 2-seater saloon LED front lights (option) Removable pickup bed and cab Wheels: 62-68 mm Power functions chassis Control: PF IR / Smart Brick (SBrick) / BuWizz Drive: PF XL motor, 4x4 transmission with axle differentials and rear auto-lock Steering: PF Servo motor Control+ chassis control: Control+ (Powered UP) / BuWizz 3.0 PRO drive: Control+ L motor, 4x4 transmission with axle differentials and rear auto-lock Steering: Control + L motor FACELIFT The exterior has been slightly redesigned and optimized, including the use of new elements and techniques that have appeared in recent years. However, I haven't given up on some simple and solid tech-style solutions in favor of smoother slicker solutions like in the Back to the Future Extra Detail version. The doors now have latch locks, since the old locks on the small cab cannot be implemented. The number of basic system elements has been reduced - now the front bumper is made in a technic style with a small nuance - the mounting of the lights in the bumper is illegal and orange tile parts can fall out and get lost. The interior uses a new steering wheel with a diameter of 4 (for PF cersion). If you do not have one, use the old one with 3. In order to prevent using boring monochromatic paints, retro-style colored stripes are added. You can refuse them in favor of plain assemblies. Initially, there are two color options - white and black. Maybe there will be other colors in the future! I believe you can build red, orange and blue versions with minor mods. CHASSIS: PF and C+ The chassis in PF version still runs on Power Function elements, despite the fact that they have already been discontinued by LEGO in favor of the new Powered Up - Control +. Power Functions are quite common among fans, in the secondary market, as well as in the market for third-party parts and electrics, which, at relatively low prices, makes the model affordable for assembly with low budget. On the results of operation, a number of important improvements have been made to chassis: A fairly common reinforced differential of a new type was used. This diff has a larger gearing of 12-28 versus the old 20-28, giving the model more torque at the price of speed. This is important when using larger wheels, both 68mm and 75mm. But more importantly, the new differential significantly decrease load the universal joints. When using standard 62 mm wheels and standard power, the cardans held the load well, however, with the increase in wheels and especially when using third-party more powerful power sources like BuWizz, the cardans could break. The new differential partially removes the problem, but if you modify the model by installing larger wheels that are more tenacious and using more powerful power sources, I advise you to also buy steel universal joints. In general, you can get by with the old differentials, but with standard 62mm wheels and standard power. By the way, in the rear axle drive, instead of a cardan, a reinforced new CV joint is now used. The second important point is the redesigned front axle mount to increase the front clearance by 0.5 STUD. This update is linked to the first improvement. For larger wheels, you need to mount the axle further from the frame. Moreover, during the operation of the front suspension, the longitudinal displacement of the axle is significantly reduced due to the longer levers and the angle of their attachment. Due to the use of a new steering servo differential, the motor had to be reversed And finally, new function! Rear differential with automatic locking in case of diagonal misalignment of the rear axle. Significantly increased off-road performance of the model will make you happy! The locking mechanism prevents loss of grip during diagonal hanging. The mechanism uses an orange wave shift clutch. The idea was adopted from idea of @Madoca 1977 . The rear axle design can also be used with older type differentials. In addition, you can build a simple and reliable old axle without a lock (but with a new differential), in case you need simple construction. Finally, I decided to upgrade to the new Control+ / Powered UP LEGO motor system. It was a matter of time, because new original PF elements are harder and expensive to find. This is especially true for the SERVO motor. New LEGO fans usually have Control+ elements only. First of all, C+ «bad» for its dimensions: all motors are larger in size. The 4 port HUB is severely limited by the layout of the model due to its large size and weight. Installing a hub in a model of my size while saving the interior will negatively affect the weight distribution and off-road performance of the model. Specifically, in this model, the Hub will be difficult to hide behind seats without adding a body cover. In the end, a compromise solution was made - to place the unit inside the cabin as low as possible. I had to sacrifice seats, but I managed to leave the backs and the instrument panel with the steering wheel. If you do not open the doors, you may not even notice that half of the cabin is occupied by the hub. Therefore, from the outside, the model looks like a regular PF. It should be noted that due to the low location of the hub, it was necessary to make the frame as thin as possible at the point of attachment of the block, which negatively affected the torsional rigidity of the frame. However, the HUB is integrated into the frame in such a way that it is an element of rigidity, and at the same time is quickly removable for battery replacement. The drive motor is now located behind the cab, flush with the luggage compartment floor. Using a flatter motor (instead of XL) now allows different main gear ratios 12-20 (standard), 16-16, 20-12, (even 8-24 and 24-8). On the PF chassis, only non-alternative 24-24. Due to the transferase shifted back, the lengths of the drive cardans have changed. The bending of the front cardans has decreased, which unloads a little. However, this low location of the lead motor made it impossible to use reinforced CV joint like in new PF chassis. In general, the weight distribution of the C + chassis is more successful compared to the PF, which is noticeable when driving on uneven surfaces and uphills. The steering L motor is mounted directly on the front axle. The front axle and its connection to the frame are made new. Control app You cannot use the existing profiles in the Control+ app to control the model (the profile from 42124 buggy has a limited steering angle) so you need to use the LEGO Powered UP app, BuWizz app, Brickcontroller2 (only with a gamepad) or Controlz (recommended): Android version. iOS temporary unavailable. The model is still modular, which makes it easy to assemble, disassemble, repair and modify. OLD BODIES You can use new chassis with old bodies and vice versa. May require minimal modifications. if possible, I will modify previous models to the level of this in terms of body and chassis. More about previous Crew Cab and X-tra cab BTTF: AUSTRALIA MOD Any aussies here? A custom tray, bumper, roof rack and snorkel available as mods. Australians will especially like these accessories. See pictures below: Could you count number of storages here? Accessories include: - Chrome Headlights (Designed by NikolayFX and borrowed from EXTRA DETAILED BTTF Toyota Truck) - Power Bumper (You can get it for free here) - Custom Tray (Inspired by Australian manufacturers) - Roof Rack (2 versions) - Snorkel (2 versions) - Fuel Cans (Big and Small) BONUS In the end I've promised one more body - kind of Dakar Rally Offroader Body is 100% alternate of 42093 LEGO Technic Chevrolet Corvette. You only need a chassis from Hilux (PF/C+). This Instruction is free. thanks @FX6000 for Instructions and cool renders Thank you and happy building more photos https://bricksafe.com/pages/rm8/toyota-hilux-single-cab-pfc-4x4- https://bricksafe.com/pages/rm8/-toyota-hilux-single-cab-pfc-4x4--custom-australia https://bricksafe.com/pages/rm8/rally-off-roader--alterante-body-from-42093-chevrolet-corvette my rebrickable account Chassis Bodies Mods MEGA PACK (7 in 1)
-
Here we are with the latest modular I made. It is a medieval gate renovated in the eighteenth century with a decorated clock and a Pub on the side. The rear wall of the Pub coincides with an ancient medieval wall. Inside, in addition to the rooms of the pub, I've put a small room where bands can perform. The version made is only 28 studs wide as I needed it for the diorama I'm making. In this diorama some modulars will be moved by 6 studs to be able to put the sidewalk on the baseplates of the streets. This will give me the possibilty to put modulars face to face, but have a street in between that can be a 12 stud wide pedestrian street that represents those typical city center's, crowded with small shops and tourists. Obviously, during the design and implementation of the instructions, I also created the 32x32 version which appears in the gallery only as a rendering. I hope you will appreciate.
-
This is a MOC I originally created back in November 2022. I wanted to create a building with an elegant sweeping staircase which forced it into a corner build in order to fit. I envisioned it as a high-end restaurant and jazz venue known as the "High Hat Club" with tailor shop on the first floor. I had no idea that Lego would come out with nearly the same thing in the Jazz Club only 3 weeks later. So, it was I reworked it a bit. Since it seemed a fitting item for bridal photos, I reworked it a bit dressing it up with a wedding taking place, swapped the tailor for a dress shop, and rearranged the 3rd level to add a dance floor. For fun, I submitted it to Lego Ideas (https://ideas.lego.com/projects/1fbdc116-52f2-4bd5-b29f-2c762ce1196e) but I honestly don't expect it to reach 10k. I would love to hear what this group thinks of it. Here is it added along the promenade of my Lego town.
-
This is one of my wife's creations, the Bee B&B. She was determined to use those clunky castle turret parts (6066) as balconies on this build and create bedroom suites completely in pink and blue. The bee keepers on the rooftop is where the Bed & Breakfast gets its name.
-
Hey everyone, Here is my latest modular design! The building on the left is a jewel/gem shop with an apartment above. The building on the right is a pizza parlor with an arcade on the second floor! I always struggle with roofs in my builds, but I'm really happy with how these two came out. Jewel Store - not sure if I've figured out the best layout for this yet. Small Apartment Pizza Parlor - I am going to come back to this in a bit and work some different patterns in the floor to take advantage of the SNOT floor. Really not much more than a kitchen and a place for people to pick up their orders from. Arcade above the Pizza Parlor Isolated Shot of the Arcade Games
-
Finally, I finished it! My biggest MOC, until now. TREASURE ISLAND. It took me nearly 3 weeks to create it from scratch. I used about 6,000 parts. Some days I got stuck a little bit, because I had no plan how to continue. Additionally I ran out of parts, so that I immediately ordered new ones! The island is divided into 2 modular bases (48x48). Can also be connected to my LEGO IDEAS creation "Imperial Outpost" (You can vote here for it please, if you like LEGO IDEAS - IMPERIAL OUTPOST ) Features: Path to the top Secret waterfall with "surprise" at the bottom (The people say, there a crocodile awaits its victims) Rock prison (can be revealed by removing a part of the rock) Suspension bridge Hidden treasure cave with illuminated diamond wall (can be revealed by removing a part of the rock) Fountain lake on top Hatching of the sea turtles Hope you'll like it!? Attached to the IMPERIAL OUTPOST So, now it's time to go to sleep!
- 28 replies
-
- suspension bridge
- rock prison
-
(and 4 more)
Tagged with:
-
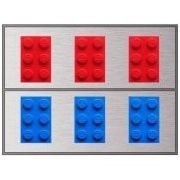
[MOC] Modular Paddy's Pub from "It's Always Sunny in Philadelphia"
thenightman89 posted a topic in LEGO Town
I designed a modular building (32 x 32 studs) that is carefully designed to resemble the worst bar in Philadelphia, Paddy's Pub. And don't worry, jabronis, I also made instructions for it, which can be found on Rebrickable and my personal site. To limit the piece count, only the first floor interior is furnished - however, the bar is packed with hilarious Easter eggs that any "It's Always Sunny" fan will immediately recognize. Let me know whatcha think!- 2 replies
-
- modular
- paddys pub
-
(and 1 more)
Tagged with:
-
The Corner Deli is build from two 31050 Corner Deli sets with additional 282 parts (in 50 Lots). 35 parts are left over form the sets. As you can see on the photos, I have sockets below the modular house but you can put up the MOC on plain baseplate also. LDD file and partlist for the extra parts are available on my website. snottingen.de is in german language, but i'm sure you'll find the download links. It's also possible to build up the Deli on a 32x16 Baseplate for a smaller version without garden. Just leave off the stairs. You then need less extra parts. Find more photos on my Flickr pages.
-
Here's something I've been working on for a bit now. It's the third version of my Bookshelf Library, which was originally inspired by the Kansas City Public Library. The tree was designed by a friend of mine. As a point of interest, here is Version 2. And here was version 1
-

HUGE City MOC Collection for Sale -Godwins Hollow- in Columbus, GA
dignow posted a topic in The Bazaar
Hello, we are selling our entire collection. You can view many of the completed MOCs here: Godwins Hollow of Outer Godwinia or just poke around some of my posts. This will give you a rough idea of the scope of the collection. There are hundreds of thousands of sorted (by color and type) bricks, containers of sorted minifigs, every Collectible Minifig set to date, fig parts, base plates, train tracks, many completed sets (mostly Star Wars), MOCs, and MOCs, and MOCs, and an entire room of storage containers. The whole collection has been shipped back to Columbus, GA, and is in storage taking up a good chunk (60-70%) of a 20x20 storage unit. I'm hoping to sell the entire collection as a lot as I would have to rely on my aging mother to separate, show, and ship individual pieces. I had hoped to be able to move the collection back to Dubai, but between shipping costs and the cost of a dedicated display/work area, it's no longer feasible. I'm open to individuals, groups, LUGs, resellers, retailers - whoever, and all reasonable offers will be discussed. If you have any interest or questions feel free to reach out by email to lego@stewartgodwin.com or if you use WhatsApp you can add me at +971585363060. -
Dear all, I would like to introduce my latest little work, named Heinrich Hospital. I've been working on it for a while in order to obtain some decent photos. And finally I did it. I built it a couple of months ago, but the idea was longer waiting in my head, since I bought the original Lego model 60204 "City Hospital" in 2018. A long time ago in fact. It's a beautiful model in my opinion but it needs to be modified to be inserted in a modular city and I wanted it to be in the center quarter of Rava Town (my Lego City). Arounfd the web I met several modularized versions of the original playset. The mods I found were all bigger and, let me say, simply modularized. But I needed something different because the center of Rava Town is rather old fashioned, so I decided to modify it accordingly on my own. I wanted a mix of new and old. And this is the final result in a few photos. https://www.flickr.com/photos/132864555@N03/with/52150948644/ Hope You liked it and see you next time! Edit: 2023 Lego modular building will be an hospital, of course...
-
Back in the 90s I used to think the Message Intercept Base was a Futuron Base diguised as a Blacktron one. Many times I thought how it would look a true Blacktron1 Base. So I designed this project and make something more "mean" more "rebelious" a base with modules which could be used both as rooms in the base and also as parts of vehicles or ships. I wanted to take the interlocking modular concept used by Lego on the Blacktron 1 sets to a new level and giving a fresh look to the retro space subtheme. Also give them droids which actual look like automata units for different purposes like spy units or guards. Enjoy it and if you like it, give it support. https://ideas.lego.com/projects/0f9caab4-1d4a-4207-ae82-60b6cc8b61d9
-
Hello, I would like to present to you my latest MOC of a single-family home with garage: It is inspited by several projects of similar style that is apparently quite popular around the area of Warsaw, Poland. Could be not just here, but more widespread phenomenon. This is a a fully furnished two story building with small garden, garage and a fitting car (yes, it does fit inside, although barely :) ) The tree was built to finally use all those leaves I took from a PAB wall. And boy, is it part intensive... Here you can have another look at the tree and the side of the building: and yet another one: And now for the car: I am not a car expert, just wanted to have something to go with the building :) OK, so let's go inside. But just before that - a general areal view of the ground floor and surroundings: Here you can clearly see the plan of the ground floor. Once you enter the house from the top, you will see stair leading to the first floor on your right, underneath those is a kitchen area, on your left doors leading to the garage, bookcase, and doors to the toilet. Straight ahead door leading outside to the other side of the building. And here is a view of the kitchen: and the other side of the room: Let's climb the stairs and see what awaits us on the first floor: A living room with essentials like gaming console ;) There is also a bedroom with wardrobe, desk and a bedside table: More pictures can be found on my Bricksafe. I hope you like it :)
-
Hi there, I build a run down grocery store out of the new LEGO set (60347) I hope you like my version :)
-
"GREAT SCOTT!" A double-corner style modular of the famous Clock Tower / Court House from "Back to the Future!" What a joy and challenge it was to design this MOC! Not only was it a challenge to match the look of the building (classical architecture is particularly sensitive to proportions) but also make sure it fit within the confines of the Modular Building style. To limit the piece count (and because the inside of the building was never meaningfully shown on-screen), the interior of this MOC is bare-bones but functional (see more pics on Rebrickable). This leaves you with plenty of fun and opportunity to design your own look. Anyone interested can find the instructions here and on Rebrickable.com!
- 9 replies
-
- modular
- corner modular
-
(and 5 more)
Tagged with:
-
Haven't posted in many years. Life has been busy but the collection has continued to grow as I've been able. A few weeks ago my wife found the Bookstore and Diner Modular Buildings on Marketplace, used but nearly complete. I already had the Bookstore but figured my town could always use more housing. I looked for examples of those who have combined two of this set and didn't find anything satisfying for the townhouse portion so I decided I'd try to build it in a mirror image because I've always figured you can flip a modular building with little to no modifications or parts substation. In this case I was correct, the only piece that didn't flip was the little door to the basement in the back but this is minor. It was little mind bending to be building the mirror image of the instructions, and all of the pieces of both buildings were mixed together which prolonged the building process and difficulty but I managed to get every piece in its place. Once it was done I put my two copies side by side and found putting the bay windows together looked odd and putting the doors together was almost right. I then decided to offset them slightly by moving one two studs back on the baseplate. This was simple enough and broke up the roof lines, much like some townhouses in my area are built. The only other modification I had to make was to rework the bottom row of the foundation on the one I shifted back to keep one of the technic bricks in the proper position to be able to still put one of the two connector pins between this one and its neighbours. I will likely build a double bookstore in the future but for now they are on the shelf in my office where they get comments nearly every zoom call :D I am planning a layout in the next room once I have built some cabinets as I have a much larger collection than just the buildings.
-
Hello everybody, This is an older modular MOC that I designed back in 2017. I recently updated some of the parts in stud.io and made some renders so I thought I'd share them. This is a combination pizzeria and post office with apartment buildings on the upper floors. The full album of pictures can be found on Imgur. The full thing is approximately 3100 pieces, and according to Bircklink, it'd cost ~$800 CAD to create so it'll most likely remain a digital model (unless some remodeling is done.)
-
It's been a while since I've built a MOC worthy of posting here, but I'm back with something special! This is my third modular building MOC, which is a three storey building with a "Bakery" on the ground floor and an apartment on the upper floors. It's a very generic premise as per the usual with my modulars. But hopefully it's design can make up for that. This MOC was originally copied inspired by a painting by Carole Spandau: When I came across this painting, I thought it almost looked like the perfect design to translate into LEGO form, the simplicity in it's shape and colors was too convincing. However, what ensued was a year long ordeal of futility and learning just how inexperienced I was. (ie. I didn't know how 45 degree walls are supposed be built or what a 3-4-5 triangle is, no joke.) I remember deeming the project impossible and giving up a few times, but my stubbornness saw it through and now we're here! I stole borrowed building techniques from 10264 Corner Garage and 71741 Ninjago City Gardens for the 45 degree walls in this building, which ended up being very simple and I didn't have to resort to the convoluted 2x2 turntable method. A noteworthy aspect about this middle apartment floor is the stairway. I've made it so that the stairway would join seamlessly if you stack multiples of the same floor, which would be the first time I made an actual "modular" building. (Official LEGO modulars always does this and I only learned about it not very long ago...) This roof module ripped off was very much inspired by 10270 Bookshop. The back of the roof is separable from the front to access the interior. Due to the larger space I was able to add more furniture. However, this part of the building was the real troublemaker throughout the designing process. I was searching every possible legal method of building angles and was making some wild calculations that got very out of hand. In the end, a simple 3-4-5 triangle did the job, and the corner of the roof is just held with hinge bricks. As a bonus, a toilet is included at the separate back portion of the roof since there was extra space to spare. (Toilet bowl obscured by walls.) I added a window to prevent a claustrophobic experience. I would also like to mention the (rather ineffective) skylight, it is made with 2x6x2 Train Windows and I think it looks pretty cool. Overall building this model was one heck of a ride, and I learned the most lessons out of it. Though I wish I could say to myself that completing this model proves that nothing is impossible, I'm sure some project in the future will swing a spiked mace to my face. Number of pieces: 2,685 (I promise to myself I will achieve a sub 2,500 parts modular someday, if the Downtown Diner was able to, so will I!! ) More pics on Flickr ps: Instructions are available too: https://rebrickable.com/mocs/MOC-104807/ExeSandbox/corner-bakery/#comments (Did I mention I only used available part colors? )



