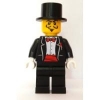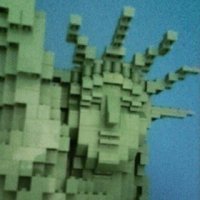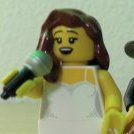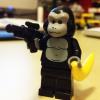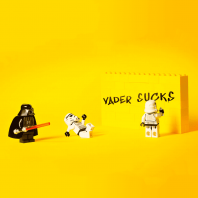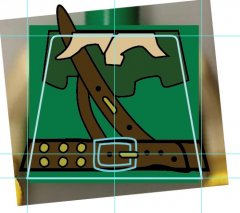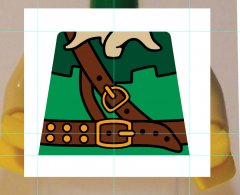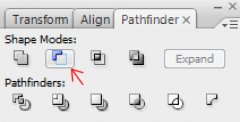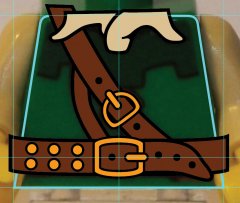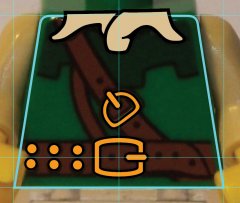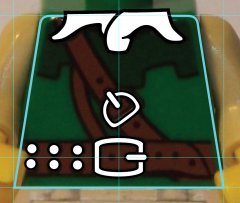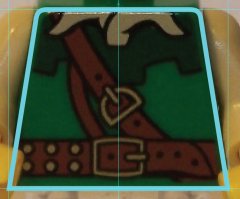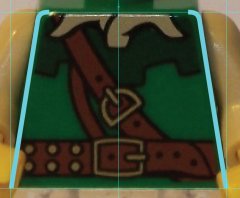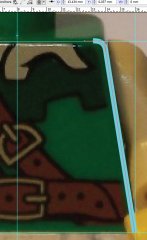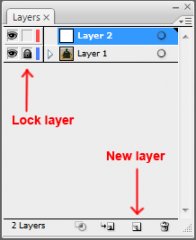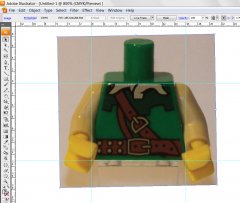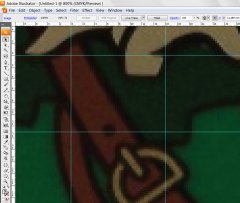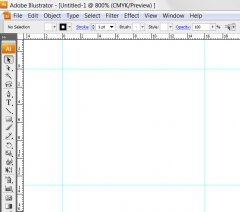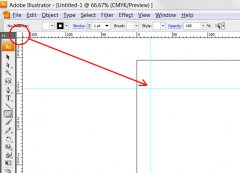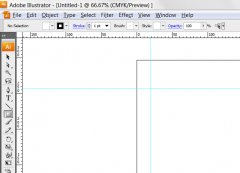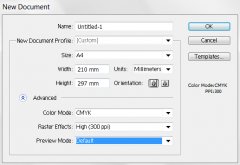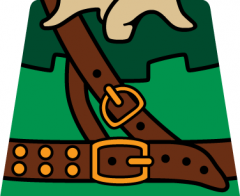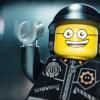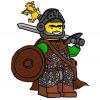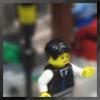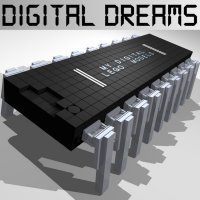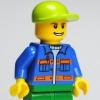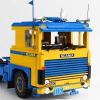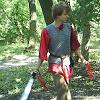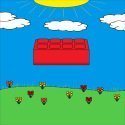Search the Community
Showing results for tags 'Building'.
Found 367 results
-
Do you feel it? Feel these smells? In the air there is a quaint mixture of flavors of fresh baked bread, strong coffee, young cheese, spring flowers and of course the most fashionable perfume. Dear friends, welcome to Paris! I invite you for a walk along the Parisian pedestrian streets. In this set I decided to recreate a little piece of this beautiful city. A wide pedestrian street is divided into 2 narrow streets to simulate the winding streets of Montmartre. This project is called "Parisian alleys" This is the continuation of my modular pedestrian street. Like the first set this set has its own interesting story and plot for the game. This time the plot is related to with magic and dark forces. Behind the gloomy door there is the office of Madame Brochant, the famous fortune-teller and witch. Get ready to meet with ghosts and evil spirits! Inside the three buildings of this set there are: Bakery; Artist's workshop; Shop of paintings; The room of a young writer girl; Cafe "Green Windmill" Cheese shop; Fashion boutique. This is a very detailed set with beautiful interiors and buildings. Read and see more about the set you can here: https://ideas.lego.com/projects/b7c711d8-4e15-4b1f-9d8e-8d71fb5c3824 Please SUPPORT this project on LEGO IDEAS web-site!
-
Hey all, I recently compiles this list of building tips and tricks on how to make more advanced Lego trees. The video includes ways to build sturdier trees, ideas for adding different angles to the branches, and ways to increase the foliage of a branch. Check it out on my YouTube channel.
-

Help in improving tank suspension
general molotof posted a topic in LEGO Technic, Mindstorms, Model Team and Scale Modeling
Hi all, So recently I have been building a T-90A at 1:25 scale. I solved a lot of problems but i am stack with an under performing suspension system. The problem lies at the road wheels, the way they are attached to the suspension, and the traction between them and the tracks, not the mechanism itself (which is fairly responsive). Let me explain: (sorry for the picture quality, it won't let me upload better ones) There are two sets of 4185 wheels, attached to a 30374 light saber blade (which acts as the spinning axle). The light saber blade is itself attached to a 6632 1x3 thin lift arm, which is then attached to a 15462 5L axle with stop that acts as the pivoting axle of the suspension. The suspension is made of orthodontic rubber bands, but the smaller Lego rubber bands should work as well (i tried to explain the poor quality pictures as best as i can). The problem: The light saber blade creates a lot of friction with both the wheels and the axle socket of the liftarm, so when the tank moves, the wheels won't spin (which is a problem). I am asking here for help, does anyone more experienced than me has a better solution (note that the overall dimensions of the suspension, must not change in order to keep up with the scale). Thanks in advance!- 3 replies
-
- tank
- suspension
-
(and 3 more)
Tagged with:
-
Here's my upcoming MOC, the Public Elementary School! With the Roman History Museum and the Fountain, this is going to complete my central city square..It contains 3090 bricks. Let me know what you think! P.S. If someone were interested in building this, you can check it out HERE
-
This was one of my first large-scale MOCs, that came before the Orient Express Thriller or Winterfield Academy were even conceived! (back in 2014) I had watched the miniseries for "The Shining", and I've always been enamored with National Park lodges. So, the product was The Glacier Falls Lodge, the official lodge for Brickler Mountain National Park! A perfect getaway destination/luxury hotel catering to any minifig's vacation needs! This MOC went through at least six different iterations, before finally being pared down to a (very) downsized version fit for LEGO Ideas. At its prime, though, the Lodge contained an enormous lobby, full dining room and kitchen, and several guest rooms upstairs, with two bathrooms per floor (kind of in the style of Chico Hot Springs in Montana). The first iteration was built in 2014, during that summer we had a major fire that caused us to evacuate. This hotel was thrown in a box and taken with us in a car at night fleeing to Seattle. Later, when the fire season was over and we returned, the hotel sat on the desk for several months without being worked on. The Second Iteration had a change to the tower, it was more octagonal and separated from the roof. And I used the Town Hall Skylights for the Lobby. The Third Iteration sadly has no pictures, as my computer had crashed and we lost them. But it was pretty ugly. I had the idea to try and make octagonal towers on either side of the main doors, with the idea not turning out very well. That iteration was fragile, and fell apart easily. The Fourth Iteration was a HUGE model, with an upgraded, fancier porch and a sign out front! This was also when I made it into more of a Victorian style hotel, with a large wrap around porch, and the two towers on either side. These were half-octagonal towers, which made it a lot easier to stay together. (I had actually figured out how to build them, and gotten the pieces for it). The roof was a major challenge, but we made it work! This iteration also had an enormous, well thought out and beautifully built dining room, as well as a large kitchen with three to four walk in freezers! The Fifth Iteration was downsized in terms of length to make it fit through the door, lol! The basic hotel structure remained the same, however, with the exception of a large rearranging of the rooms inside. This was the first project that I submitted to LEGO Ideas, before having to downsize it again for it to be accepted. This was by far the best iteration of the six, and the only one we have interior pictures of. 5th Iteration furniture and Grand Fireplace 5th Iteration First Floor Porch Detail Lobby Facing the Dining Room Lobby picture 2 Piano Music Room Lobby Picture 3 The cool part was that the interior walls of the 5th Iteration were removable! 1st/2nd floors This was also the first iteration to have major interior decorating and fancy chandeliers! The 6th and Final Iteration of this MOC kept most of the basic structure, subtracting much of the width, in order to make the 3000 piece LEGO Ideas limit. This unfortunately was at the cost of sacrificing the entirety of the interior minus several pieces of furniture. This iteration currently, sadly does not exist anymore. It was torn down and the pieces used for Winterfield Academy (pictured below) However the 6th Iteration is still up on LEGO Ideas right now, and currently has 2036 Supporters! If you would like to give your support as well, I'll include the link here. We would really appreciate any support given! :) https://ideas.lego.com/projects/66655f37-9622-4836-a2cb-797e916f4e2b Anyways, that's the whole story on the MOC! This was by far (not counting my disastrous attempt at a county courthouse when I was 15) my first successful MOC that I thought looked relatively decent! Please tell me what you think, anything you like about it, etc., in your replies! I'll finish with a couple shots from last December and our promotional Winter Photoshoot! :) Thanks for reading! :)
-
My latest MOC is part of community winter-themed build. The goal was to brickbuild houses from Faller's catalog (or mimick their style for a unified look of village houses). I chose this house specifically for the timbered look. I found it attractive with the angled timbers, but had many diffuculties building it. In the end, I made some compromises, mostly due to easier transport and setup at the exhibition. The floor plan is 40 x 26 studs with the entrance sticking out a bit. The height of the building is 23 bricks. It is large for a minifig scale, but it was not possible to include all the hallmarks of the original. So just imagine the rooms inside with multiple beddings for hikers and climbers somewhere high in the Alps (there's no interiors, so let your imagination go wild). The original model has a much more detailed entrance. I intentionally built just a small porch, with steps covered with snow on the edges. The back and the sides of the building are similar with the repeating pattern. Since it's a winter-themed build, there's snow on the roof and window sills are empty. The flowers will be planted in the spring. My favourite detail are the horns just bellow the roof. It's not so clearly visible on the photos. Considering the size of the buildings, I am satisfied with how it turned out. There's definitely many shortages, such as the angled timbers (secured on the back with tape), a bit wobbly roof on Technic base (not an expert, so it's not as sturdy as it should be). I wanted it light and easy to transfer, so I awoided thicker walls to secure the angled tiles. However, I'm sure it will survive the transport to the exhibition.
-
Finally! This is the Mail Box! I took quite some time off from my last creation, and now I finally realized what was in my hand for quite some months. This yellow building is my latest modern architecture creation, and clearly, it is the place where you post your letters and get other mailing services, the post office! Many people would use up most of the inches for a corner building design, but I want to reclaim the space for the people. How about a negative building? I decided to remove the walls along the pavement, and create a nice, welcoming semi-outdoor space. Then the building will start to "climb" onto the remaining walls, as if they are inserted into the planes. I used grey for the horizontal box indicating that this is the public area. You can do your mailing at the counter or get help. You can also buy postcards and other mail products. The above is the black box, which is the office, the staff-only place. You can post your letters outside. Note the local and air mailboxes! The blue one is stamp vending machine. Buy, stick and post! On the other side of the yellow wall is the loading bay, and you can see things are just scattered around, with parcels pending delivery...the other side is the lift shaft, with a workable lift! The mail car parks here, and ready to be loaded and go! The first floor is the office where the postmen sort the letters. Looks like they need to have OT today... The second floor is where the manager sits. You can also find special delivery section here. They are brainstorming about how to deliver these silver bricks. Who is that artist? He is the designer for the post products, like the first-day-of-issue! The computer? For the drones! Yes, the drones! With these little robots, speed delivery will be really...speedy. No need to wait for any man or car to send your urgent letters! Hope you enjoy this! Now start posting!
- 19 replies
-
In the past few weeks I've been busy on this beauty: Edificio Metropolis Madrid. The roof was a real pain in the #!@$, but I think it's done nicely. I've only used Google Earth and some photographs of this tourist hot-spot building in the capital of Spain. The only thing not being LEGO are the stickers with the word METROPOLIS and the Golden Arches sign of McDonald's. To watch these pictures in a larger size, please visit my folder at BrickShelf
- 29 replies
-
- metropolis
- mnnmtq
- (and 5 more)
-

[PAID JOB] Digitally Design me a Imperial Bunker! ($300 Budget)
Ryancup posted a topic in Buy, Sell, Trade and Finds
Service Status: Still looking for somebody to perform this task. Hello, as the title states; I am for looking for somebody who can digitally design me a imperial base with a budget of $300 in total as well as create a list of bricks to purchase from bricklink so I can build it myself. I expect the model to be detailed, high quality, and look good. I never made any builds digitally so I'm not sure how I would be able to rebuild it from a online model but I'm sure you can help with that. Total build budget is $300. You get paid the remaining amount after cost of bricks. So for example, if the build costs $200 from the bricks, then you get $100 as payment. You may use any software as long as it can be easily reproduced physically. I think stud.io would be a good software to use as it links with bricklink to buy parts easily. Here are the specifications and features of the build. Also includes picture examples from similar MOCs and feedback on them. This document has been recently revised with more detail on 7/24, https://pastebin.com/9FDgvCRB Post here or PM me if you are interested in doing this service.- 9 replies
-
- custom build
- imperial bunker
-
(and 10 more)
Tagged with:
-
I've, for some time, been making modular buildings. But I feel they haven't ever been posted as a whole, so I thought, why not do it. I'll try to give to background information and all. This might be updated if I create more! Hope you enjoy! My Flickr, just in case!!: https://www.flickr.com/photos/138575523@N07/ 1. Magic Shop Magic Shop was my very first trial at a modular building, believe it or not. If you take a closer look, the first floor could be the base for any other building above, that's because I had no idea what to build on top of that first floor. About a month later, (while in Ikea for some reason) I remembered a trip to the Black Forest, Germany and all its houses, and that's the result. This Magic Shop is absolutely perfect and that's what I love about it. In my first attempt, I nailed shape, proportions and colour. And that triangular roof is incredibly iconic. Such a wonderful modular! Eurobricks Topic: Building Period: Nov 2015 - Jan 2016 Pieces: 2598 on a 32x32 baseplate 2. Italian Villa Oh, god this one's exciting! The Italian Villa (or better said: The Tuscan Villa - that doesn't sound as catchy, does it?) is an ode to the highly underused Flame Yellow colour. The design for this beast mostly comes from a scale model of a Vineyard Villa I own - shape and colourwise, but the detailing and the whole rooftop is absolutely original and wonderful. As a fact, I had this design stopped for some weeks as I didn't know how to make the windows on the middle floor right. While visiting a univeristy campus, I found the solution! This has to be one of my two favourite modular buildings of mine, as a funny note, on a Chinese Lego enthusiasts fan page they marked it as Spanish Villa. As I am techinically from Spain I found this rather funny. And Unikitty's tail in white at the roof! Eurobricks Topic: Building Period: Jan 2016 - Feb 2016 Pieces: 2148 on a 32x32 baseplate 3. The Iron Horse My dear Iron Horse... I totally adore this modular. After two highly-successful modulars, this had to at least match the others' quality. Not only I think I managed it, but I also created (again) a very unique modular. By the time I designed this thing, I had all the tools and techniques mastered (no weird bricks showing and all) and I could make this trully the result of my imagination. Although its name and basic structure comes from a restaurant in PortAventura theme park, I translated it to Lego and made the façade even more striking than it was in real life. I also took Brick Bank's colour scheme and exploited it at the max. Not many people know this, at the porch's roofline there are rollerskates used in sand green. A detail I've kept for myself for a long time. Eurobricks Topic: Building Period: Mar 2016 - May 2016 Pieces: 1886 on a 32x32 baseplate 4. Old Ben's Gallery Old Ben's Gallery, the Lego version of Barcelona's Casa Amatller and Casa Batlló is my most bizarre approach to a modular. I tried to make the best of Pet Shop's concept, and this was the result. Although a great looking modular without a doubt, it still is my least favourite of them all, there's so much competition though! This was my first trial at making custom printed pieces for completing totally the façade. This was also my first attempt at making smaller windows with porticos, if you look closer at my previous modulars, they all have insanely huge windows. It's good for a change! Eurobricks Topic: Building Period: Aug 2016 - Nov 2016 Pieces: 3148 on two 16x16 baseplates 5. Sweets & Co. Oh my!! This absolutely beautiful 45-degree corner modular is the favourite of mine. So many nice shapes, nice colours, nice piece usages. You can tell I adore this thing, don't you? The idea of a 45-degree building came from seeing the corner buildings in Barcelona, where two houses share the corner. The one on the left is inspired by Casa Batlló's patio (see that gradient going up in Aqua against Royal Blue background, so cool right!?) The building on the right went under four rebuilds. Initially is was supposed to be Venice's Palazzo Ducale. When I noticed it didn't fit, I built a white thingy which looked terrible. Next some sort of castle-like thingy, also terrible (thanks brother for pointing out is was terrible!). And finally I created this pattern, so good! Btw, yes, on the pattern the darker blue is the sorta discontinued Dark Turquoise <-Outdated!, why not!? On this modular, I snuck some nice part usages, for instance, Indy's whip as dragon tail on the right door's wrought iron fence. Also the dragon head is a discontinued piece from 2003 which only found its way in some Orient Expedition and Knights' Knigdom II sets! Btw, that fence is in copper, also a discontinued colour. I also got to experiment a lot with rooflines on this bad boy. The one on the right is directly inspired by Venice's Palazzo Ducale, a reference to what the building was supposed to be! I would love to build this thing one day, but you know it's hardly impossible with all the discontinued colours and non-exisiting parts in certain colours. Eurobricks Topic: Building Period: Jan 2017 - Mar 2017 Pieces: 2994 on a 32x32 baseplate 6. Piazza San Marco Once I finished Sweets & Co., I went on a trip to Italy and one of the stops was Venice. The fact that I couldn't turn the Palazzo Ducale into a modular was still rattling my mind, so I set to build the most faithful recreation of the Campanile and the Palazzo in the modular form. Said and done. This is a huge over-the-top crazy piece of architecture. In fact the tower of the Campanile is 76'8 cm or 30' 2" tall! About the same as the Disney Castle for comparision. Although not my favourite modular it definetely is one of the dearest to my heart. All the details throughout the porch (something I'd wanted to revisit since I finished The Iron Horse, but with arches) are absolutely wonderful, in fact each capital is different from the other. As a reference to the original Italian Villa, the section inside the porch is Cool Yellow. Although hard to see in this picture, the whole façade is covered in a printed pattern (best seen in the section in-between the tower and the palace). Btw, two Sand Green gold ingots are there representing marble, so cool! The rooftop details are incredibly fun to build, surprisingly, and these were the best to build! Eurobricks Topic: Building Period: Apr 2017 - May 2017 Pieces: 3700 on a 16x32 and a 32x32 baseplate (same as Assembly Square) 7. A Summer in Tuscany Summer holidays are long, the desire to build a model are high. But what? Something daring, interesting, but with a warm feel to it (the heat was striking hard then!). Heck, I like italian architecture (easy to say... erm... out of eight models, three are entirely dedicated to the country ). So off I went trying to build something in the lines of Assembly Square (that year's modular), but closer to my heart, and let's be honest, less of a mix-match. The model came together pretty quickly, but then DISASTER! While rendering, my computer stopped, and dumb me had not made a copy of the file! Summer was long gone then, but the high spirit made me plough on to finally have it all wrapped up by Februrary of 2018. Having to do the modular all over again obviously means I had extra time to snuck details even the most eagle-observers fans won't find. Has any of you seen a little statuette representing one of those little virigins on the streets? I bet not! (Checks if it's actually there in any of the pictures). Yes. Eurobricks Topic: Building Period: Aug 2017 - Feb 2018 Pieces: 4434 on a 16x32 and a 32x32 baseplate (same as Assembly Square) 8. Klee Corner Klee Corner! Pop! A collage of hundreds of different buildings glued together by the man behind the keys (yup, me). If The Iron Horse was a result of my imagination over two years ago, this is me jumbling up together Berlin, Hundertwasser, Bilbao, Gaudí and the postmodern architects with him and U2. Can you turn music into architecture? Ermmm... Sure! No official 32x32 modular has ever had three buildings. Did that stop me? No. No official modular has ever had a curved façade. Did that stop me? Of course not! As a fun fact, I messed up the colouring of one brick of the model and realised the issue after rendering. I edited and covered it up in Photoshop. Can you even spot it? Very difficult, btw! Eurobricks Topic: Building Period: Feb 2018 - May 2018 Pieces: 4481 on a 32x32 baseplate 9. Disco 2000 Vinyl Store It had never occurred to me that I hated how a model I made looked. After some hours of working on it, it would look wrong. This happened again and again and again. This was because the image in my mind of the final product kept on changing, an extremely dangerous thing to happen. I'm not sure if it's better than my two previous corner models, The Iron Horse and Sweets & Co., but I'm really happy that I managed to make three unique buildings (getting really tough after nine models and thirteen from Lego!) look awesome. I used some awesome colour combos, dark red and sand green; white, yellow and blue which are surprisingly unique. As for techniques, Disco 2000 is by a long shot the most complex model I've built. I have a library of techniques I might use (especially for cornices) and there's still many on the waiting list; one has been waiting for over half a year (didn't fit neither in KC nor in D2000) and I'm dying to use in a model. At least I have an exuse to start a new one Eurobricks Topic: Building Period: Apr 2018 - Sep 2018 Pieces: 3743 on a 32x32 baseplate 10. Baseplate Alley The lack of physical time to build this model (it took me over a year to complete fully) was on one hand frustrating but at the same time inspiring. I have a visual dictionary in my mind of concepts and ideas I like and want to try out; one that was fed slowly but surely all those days without building. In the meantime, I discovered many inspiring designs and my inspiration became rougher, broader. Both a Rothko and Art Nouveau cornices would sit next to the sausage Lego piece as things I wanted to find a way for in in this model. I struggled quite a bit trying to find the layout of the building. The idea of the two angular façades poking out came to me in a Basque town near Bilbao. I already had the one in the right in place and was finding it hard to complete the model. I tried curved designs, not dissimilar to those in Klee Corner of Disco 2000 but just seemed to make the already-complete right building worse. It was around then that I realised I could use what I now call the "School of Athens" effect (surely other people call it different things). I could duplicate the existing design, keep the structure and change the details and colours. The same thing goes for Raphael's School of Athens: it's structurally symmetric (the architecture and the patterns on the floor marble are so) but the figures and the details on the façades differ. That's where the building on the left came from. You can see the different details differ between both façades. I'm very passionate about colour. I find it fascinating how two or more colours can transform one another to create strakingly different effects. Matisse is undobtedly a (or the) big name in the history of colour in art. His daring colour choices are extremely appealing to me. The orange-on-blue colour scheme is one I had wanted to use for a while and I'm glad that I found its home here; and on my tenth finished modular, something super special! Side note: when I began with Magic Shop in November of 2015 (jeez, 4 years ago) I thought I would completely run out of ideas before ariving here. Truth is, I've become a much more cultured man in the process of coming to where I am and all that knowledge I now have is what has allowed me not only to keep going but to bring real innovation to the table. I feel like I'm breaking new ground with every model. Ideas that I hope you'll want to further explore yourselves. I most of the times work from what my gut induces me to work in. I find it particularly interesting that thanks to this odd "mental visual dictionary", I barely look up actual architecture for inspiration. Most of what is shown here is a mix of the real-world architecture knowledge I've acquired over time and other arts: painting, filmmaking and music, among others. It's hard to explain; it feels like I'm building a façade I'm reminiscent of while looking at the building from a Fauvist point of veiw, for instance. Weird, I know. Anyway, I feel like I'm guided by something bizarre when designing. The eyes of experience, I guess. Eurobricks Topic: Building Period: Sep 2018 - Sep 2019 Pieces: 3581 on a 32x32 baseplate Why Am I Writing This? I've always wanted to have my modulars be seen as a unit, as something that one builds upon the other. They're on a Flickr album all together, but I want to use this space as more of a personal diary of what makes a design of mine come to life. Hope to hear from you guys! Leave your comments, please note this is the work of almost 4 years, so take this into consideration! Thanks!! Pau
-

How do you design for buildability?
NathanR posted a topic in Digital LEGO: Tools, Techniques, and Projects
I spend long periods away from home and my Lego bricks due to my work, so I end up doing a lot of design in computer with the likes of LDD, LDraw/bricksmith, and mecabricks. The problem is that none of these have any "physics" in them, I can't ever see how strong or stable the model is. So I end up spending hours agonising over the way the bricks are stacked, worrying over whether or not they will lock together solidly enough in real life. I also spend ages checking brick link and Lego bricks and pieces to make sure the pieces I use are available in the colours I choose, but that's another story. When I finally do treat myself and buy the bricks for one of my creations, they invariably fall apart. A couple of years back it was a 50 piece micro-scale particle detector that took 2 hours to get together and exploded at the slightest touch (and I do mean that literally, bits went flying all over the room!). My latest fiasco is a model of the Mercury-Redstone rocket, which I designed to go with the Lego Ideas Saturn V. It's just a stack of 2x2 round bricks with three axles inside due to it's height, yet despite my best efforts to put the axle transitions well inside bricks, the rocket easily falls apart into three neat chunks (one for each axle). So, what's the secret? When you design in computer do you care at all about how the model would behave in real life? And if you do care, do you have any tips on making sure that the model holds up well when physically built?- 8 replies
-
- design
- techniques
- (and 7 more)
-
History: The legendary Peruvian citadel of Machu Picchu is the most familiar icon of the Inca civilization. Located in the Sacred Valley, which is 80 kilometers (50 miles) northwest of Cuzco, it was constructed around 1450 at the height of the Inca empire. Most archaeologists believe that Machu Picchu served as an estate for the Inca Emperor Pachacutec (1438-1472) and was abandoned just over 100 years later in 1572 because of the Spanish Conquest. Machu Picchu was rediscovered in 1911 by American historian and explorer Hiram Bingham. In 1983, UNESCO designated Machu Picchu as a World Heritage Site. Model Features: This microscale model of Machu Picchu showcases several key architecture features of the iconic building: Model Info: The model has 511 pieces and measures 20.8 x 19.2 x 11.5 centimeters, (8.2 x 7.6 x 4.5 inches). Instructions and part list for the model are available for download here. Motivation: As a fan of the LEGO Architecture series, I was surprised there were no official sets from South America. UNESCO described Machu Picchu as “an absolute masterpiece of architecture and a unique testimony to the Inca civilization”, making Machu Picchu the perfect landmark to build, learn, and explore. Without a doubt, the perfect candidate for a great LEGO set! I have been lucky enough to visit Machu Picchu on several occasions and my goal was to capture the beauty and splendor of this Wonder of the World. I hope you enjoyed my interpretation of this famous landmark. You can learn more about this creation on my LEGO Ideas site. Thank you for your comments and support!
- 3 replies
-
- architecture
- peru
-
(and 7 more)
Tagged with:
-
-
- tc10
- pneumatic
-
(and 82 more)
Tagged with:
- tc10
- pneumatic
- technic
- moc
- engine
- 4 stokes
- nz
- lego technic
- v8
- impro
- tv
- wliia
- whose line
- comedy
- star wars battlefront
- the empire strikes back
- 1.4 fd p-tower
- battle of hoth
- at-at
- at-st
- star wars rebels
- rebel alliance
- a new hope
- return of the jedi
- rogue one
- city
- town
- bank
- key bank
- lego ideas
- landmark
- moc
- arc de triomphe
- france
- ag
- mantis
- technic
- scania
- truck
- yellow
- lowloader
- moc
- cv-project
- trailer
- mall of america
- lego shop
- lego brand retail
- lego store
- moa
- truck
- rc
- challenge 4a
- oleon
- 3rd party
- kit
- drone
- lego
- modular
- block
- lego
- modular
- building
- ideas
- brick
- minifig
- afol
- moc
- house
- falcon
- millennium
- design
- vedosololego
- micro
- custom
- furniture
- room
- diorama
- advent
- calendar
- city
- 2016
- octan
- ag
- rexgain
-
DSC_0479 by Marc Irion, sur Flickr How can we imagine a city without justice? No more problems now: the thieves will be tried before being locked up in the prisons and police stations of the city! Here is the tribunal: a grand building in which a judge and a clerk take care of all criminal cases! DSC_0486 by Marc Irion, sur Flickr Admire the facades of this immense building immersed in a small park with a pond. The court staff will be able to take a break in this small green area, surrounded by small pine trees and many flowers. DSC_0477 by Marc Irion, sur Flickr The facade has several peculiarities, and the most important is probably the fact that it consists of "flat tiles 2x2 tan". You can also see a clogged window as well as climbing plants. The windows are equipped with small black roofs and edges containing flowers. DSC_0481 by Marc Irion, sur Flickr On the other side, a small access door allows to enter the courtroom otherwise than by the large double main door. Now let's go inside ... Inside the building DSC_0464 by Marc Irion, sur Flickr On the ground floor, there is the large auditorium. Here take place trials. The judge and a clerk may be placed before the accused, and behind them are witnesses and families (and friends and visitors, etc.). DSC_0465 by Marc Irion, sur Flickr The floor is entirely tiled. Several small details are visible on the ground floor: a globe as well as the judge's office, an armor on display, several paintings hanging on the walls, a clock, indoor plants, flags, and of course benches and Wooden barriers. DSC_0494 by Marc Irion, sur Flickr The columns are the most impressive thing in this court. They start on the ground floor and finish under the roof. Numerous details are visible on these, and one can also see a kind of fresco supported by these white pillars (with some yellow bricks on the floor). The floor consists of two small rooms with access to the trial room. There are gold and white barriers. These two rooms are obviously fully equipped: small furniture, jewelry (those stolen by thieves), beverages ... But the most visible and impressive object on the floor is the chandelier. This enormous light fixtures the large room on the ground floor. DSC_0474 by Marc Irion, sur Flickr Other information: The set includes 13 minifigures (the judge, the clerk, the photographer, a thief, two policemen, a gardener, two children and two couples attending the trial). The whole is composed of more than 2000 pièces. More pictures on Flickr: https://www.flickr.com/gp/137651629@N07/4U93By You can support the project on the LEGO IDEAS Platform: https://ideas.lego.com/projects/ef0896a2-04a0-457e-afb2-f0aa23b3f9cf If you want more information or if you have any questions, do not hesitate to ask me
- 3 replies
-
- tribunal
- courthouse
-
(and 2 more)
Tagged with:
-
My second build for ABS Round 2.1 The seed part is the red bucket, which I used 19 times (once in another color) in this build, see if you can find them all! I have wanted to try some builds in the city theme for a while, and a fire truck offered some nice possibilities to use the seed part. Then I decided to add the actual fire station, and a smaller fire truck after coming up with some other ideas for the part. The build is complete on all sides, and even has a bit of interior. The trucks feature various compartments for fire fighting supplies. See more pictures on my website. Thanks for looking, comments and suggestions welcome
-
Waaayyy back in 2007, the Lego Group started one of their arguably most successful ventures in recent history- the Modular Building series. There have been 12 sets to date, and with such a large source material, patterns, themes, and styles can be picked out and analyzed. This post is for anyone with an appreciation for the Modular Buildings, and particularly for those who plan to or have built one in the past. I hope you come away with a deeper understanding of what makes these buildings so lovely, and an eye for detail that others may overlook. The Cafe Corner was the progenitor of the modular series, and played a large hand in establishing trends and guidelines for the series. The building has a bottom floor done in a contrasting color to the upper levels, horizontal color striping, strong focus on texture, accent colors, and color blocking, as well as an asymmetrical design. All of these concepts will be discussed in further detail. The Green Grocer is the truest 'successor' to the Cafe Corner, in that carries over the big ideas of the set much better (in my opinion) than Market Street, and thus takes the #2 spot on the list. Note that the build uses Sand green and tan as its primary and secondary color, with blue and brown accents, as well as the requisite modular color palette of light & dark grey, black, and white. It also solidified the modular pattern of a tall first floor. The modulars frequently look good because the adhere well to the golden ratio. This is executed by having the first floor of the building be much taller than the subsequent floors. Here I begin a deconstruction of what makes a modular building a modular building. In this render, can you tell at first what is different about the build? The sand green 'texture' bricks have been changed to flat faced bricks. Texture bricks, including but not limited to 'brick' bricks, grille bricks, garage door bricks, and those odd little poofy bricks have all been used in Modular buildings to give an extra layer of visual 'crunchiness' to a build and can cause a MOC to seem off without careful inclusion. Striping is another key component of the modulars. Lego is a naturally stripe-forming medium, given the need to have each floor divided by a 2 plate tall difference, at minimum. But the modular buildings lean fully into this identity, making liberal use of striping throughout their builds. The Green Grocer has tan striping on the upper floors and dark green on the base floor, along with light/dark grey between the floors. Finally, color blocking is important not only in a modular building, but in ANY Lego MOC. A solid slab of color with nothing to contrast against it is boring to the human eye. Even in the most minimalist abstract compositions (Like Piet Mondrian's Red, Blue, and Yellow or Mark Rothko's Orange, Red, Yellow, there are implementations of color blocking in order to give the piece visual interest). Here, the light grey 'gutters' have been removed from the building, as well as the 2x2 inverted slopes that signal the shift from building front to the roof. There is further reduction that could be done here, but the removals as they stand give such a different impression from the final set that the point should be obvious. The Fire Brigade is a masterpiece of color blocking, texture, and depth. The build is indisputably based on an American firehouse (that flag doesn't lie!), and a great many lackluster MOCs draw on a similar brownstone/terrace house façade. One of the more notable things that sets the Fire Brigade apart is its depth. The central 'column' of the façade is set forward one brick from the rest of the façade, and its line continues upward, bringing the eye to the belltower atop the building. The left and right flanks of this column are recessed, not only by being 1 stud behind the center column, but also being bookended by SNOT texturing on the far left and right of the building, giving the facade a sort of W shape, if viewed from a bird's eye view. This serves to break up what could very well be a boring façade. Additional elements that balance the 'whitespace' of the building against visual interest are the flag, fire helmet displays, and date. Many a builder has incorporated similar elements into their builds without understanding what purpose they serve. These elements were not added to the build simply because the builder wanted to put a SNOT date in a build, but rather because they serve to add visual interest to sections of the build that would otherwise be bland, while still being balanced against the rest of the façade. The Grand Emporium is an exercise in how to successfully use repetitive structures in a build without it becoming bland. Take a moment to absorb the build and try to figure out how exactly the designers differentiated sections of the build. Firstly, the sections of the build themselves are visually interesting, incorporating texture bricks, varying depths, and striping to give a strong base level of enjoyable design that is built on in some surprisingly simple ways. This building makes liberal use of simple decorations to balance the build and prevent it from drowning the viewer in symmetry. The mailbox, ice cream stand, window washer, and billboard all stand to work as enjoyable elements that draw the eye around the build, preventing the viewer's mind from simply noting the pattern of the build and passing along. They also help to weight the build's center of focus down towards the first floor, something that the differently colored floors help to do in the modular building series. Though this analysis is focused on what the modular buildings share, each one exercises a different muscle in bucking convention. Not only does the Pet Shop throw the standard of one building per set out the window, it also challenges the pattern of differentiated bottom floors in the red building. Instead of using a contrasting first floor to draw visual interest, the red building focuses attention vertically on the bay window, similar to how the Green Grocer had its bay window highlighted by its own 'frame'. In order to compensate for this, the red building leans more heavily on texture and depth to lend visual interest to the rest of its bottom floors, along with a 2nd, weaker vertical line through the windows and door. The Pet Shop itself, on the other hand draws more from the past buildings, with a contrasting bottom floor, lots of striping and garage bricks, and a more symmetrical build. It's also notable for introducing the now-common technique of adding planters around windows to give them greater visual interest. The Town Hall set is similar to the Fire Brigade in that both are based on American architecture from the 1900's, in line with the rest of the modular building series. The Town Hall again uses a protruding center section to give visual interest and carry the eye towards the top and the clock tower. Whereas the Fire Brigade used the garage door to do this on the ground floor, the Town Hall uses the greek columns and a tympanum to concentrate the lines of the structure upwards. Another notable feature is the use of 'puffy' bricks to separate the windows and give visual interest. The Palace Cinema is unique in that it is both an homage to the Cafe Corner AND Grauman's Chinese Theatre. You can see the dark red roofing and brown windows with round tops, as well as the parallelogram top as the homage to Cafe Corner, and the general asian design and theatre aspect. Much like Cafe Corner, the façade is separated into 3 sub-structures- the left and right walls and the central column. The left and right walls use varied depth and dark tan elements to carry the eye upwards and accentuate the border between the 2nd floor and the roofline. The Parisian Restaurant again bucks modular convention in that the bottom floor is mostly the same color as the second floor. However, the use of brown windows and white accent pieces give it a different feel. Throughout the build, the designers use a concert of olive green bricks and white bricks as contrast, with a similar grey border scheme to the Green Grocer. The Detective's Office is another American styled building, but it is very different from the previous Fire Brigade and Town Hall. It uses separate color palettes to differentiate the 'separate' buildings, though they are truly just one large building built together. The barbershop makes heavy use of striping, both vertical and horizontal, to give the build more visual interest. Without the contrasting blues, the right façade could be visually boring, but because they are varied, the structure is interesting. Note as well the building's use of dark blue and tan instead of the normal light grey or black to differentiate the bottom floor. What truly makes this building stand out is the harmony of the striping, depth, and color used. The windows are recessed 1/2 a brick, the horizontal stripe continues their visual narrative around the side of the building, and the color focuses the eye inwards on the windows. The Brick Bank is a good example of how a build with a muted color palette can be made to stand out. The main colors are the monochrome spectrum of white, light and dark grey, and black, but the critical accents of dark tan and sand green stand out so much more because of this. By smartly using color, you can accent your builds and take them up a level. Assembly Square, while being an homage to ALL the past modular buildings, is also a great keystone to hold together all the techniques and ideas so far. The bakery building is primarily tan, but uses the dark orange tiles as texture and also to give the front a color that has a limited number of pieces in production. The florist uses varying depth on its second floor to break up an otherwise simple façade. The cafe uses white tiles to carry the eye up the façade, as well as grill bricks to give the wall visual interest. The bottom floor of all three buildings uses more basic colors and a large number of windows in order to differentiate the upper floors. The color is blocked together on all 3 buildings into sections to give the accent colors more power. Additionally, the rooflines of each building are textured across to, again, give visual interest. One more feature that I've neglected to point out is that the upper floors of a large number of the modulars use a lower line that is different from the upper parts. Here you can see it in the bakery with the grey jumper plates, in the florist with the flowers, and the cafe as the tan/dark tans. So after analyzing the modulars themselves, I will try to deconstruct MOC modulars and what they do wrong and right. First is a build by /u/Vinklem (on Reddit) that attempts to scale up the Corner Deli set. They get the first floor right in that there is good use of windows and differentiated colors, as well as striping between the upper floors. However, the upper floors do not have a cohesive visual line, and there is no depth variation, leading the build to appear as one large, flat plane instead of a visually separated building. The builder could have improved on this by carrying the line between the Lego store and the deli up the building. This building by /u/SeargentSasquatch gets the texture elements and use of light grey correct, but it fails in carrying a cohesive line up the façade and in differentiating the upper floors from the base. The building has more color around the back, but by not letting that shine through the front the builder has given their building an almost brutalist aesthetic. The build could be fixed by carrying other colors around to the front, and varying the depth of the windows on the center of the building to make a more cohesive line. I picked this building by /u/dm86 because while it mimics many of the aspects of the Pet Shop builds, it loses something in the execution. The most obvious issue is the failure to differ the bottom floor from the upper two. By having a short base floor with a tan color that continues up the build, the builder sacrifices the golden ratio proportions that both the Pet Shop buildings have. The build could be fixed by heightening the bottom floor, sticking to light grey and dark green on the upper floors, and adding texture around the windows in order to have a good looking build. This build by /u/whit123 captures the Modular aesthetic the best of the builds we've looked at so far, but still has some flaws to be addressed. The building does a good job of color blocking and texture. The ground floor is too short, however, and there is no differentiation between the 2nd and 3rd floors. Additionally, the white color blocks are somewhat overbearing- the builder could have used a different color, possibly tan, for the texturing above the windows and the flower beds below. This build, by /u/shdon, is our closest yet! It captures the first floor at an appropriate height, has cohesive lines and color blocking, and even depth in the windows! But it fails in the avenue of depth. This could allow it to truly come into its own. As it stands, the build is solid, but it lacks the character that depth variation in the façade could give it. This build from /u/Skaare42 again comes close to the ideal, but the upper floors lack much depth variation. However, some builders do not build specifically to fit with the standard modular aesthetic, and this is one of those. This Simpsons house mod by /u/droomangroup was chosen because it illustrates some of our concepts well. The builder did a good job of working with the parts they had and converting the Simpsons set into the modular format. However, it does not match the modular 'aesthetic' very well, in that it looks out of place amongst the sets it is placed next to. The building has texturing and reasonable vertical lines, but a big part of what defines the modulars is their color usage and variation. The Simpson's house set only contains a few colors of exterior bricks, and so the builder was limited to a brown, tan, and flesh colored building, which does not fit well with the multi-colored modular buildings. Even the arguably most color-centric set, the Green Grocer, uses tan, white, light grey, brown, black, and blue as accent colors. This is the closest build we have seen so far to capturing the modular aesthetic. Everything is done right, save for the dark green and white section at the roofline. This illustrates a pitfall that many builders succumb to- overdecoration. While the designers over in Billund have essentially free reign on what pieces and colors to use, we peons do not have that luxury, and as a result often have to make part substitutions or adjustments to our ideal designs. One thing that many builders immediately jump to is creating large 'decorations' in order to cover a lack of pieces in the right color, style, or amount. DO NOT DO THIS. Go for subtlety in your modular MOCs. The Green Grocer does not have a large sign outside saying 'GROCER', the Brick Bank does not have a large brick-built dollar sign outside. Try to show what the building is through your architecture, not through explicit decorations. And if you feel the need to add some visual flavor through decoration, go the Assembly Square route and keep it small; minifig scale if you can. This build is again near perfect, but has one key flaw- the builder did not go far enough with separating the tower section on the right side of the building from the rest. It is obvious that it is supposed to be a separate visual line from the rest of the build, but by keeping to the pattern of the rest of the upper floor façade the builder prevents the section from sticking out and speaking for itself. Finally, we get to great examples of Modular MOCs. These all demonstrate an especially solid grasp on the tenants and patterns that make the Modular series distinct and implement them, while exercising their own artistic vision to create unique buildings. This first building by Tobias T. on Flickr (https://www.flickr.com/photos/131278188@N08/29112270563/in/faves-75784937@N07/) employs excellent color blocking, making great use of only white and dark orange to create the requisite separation between floors and the building's striping. The black windows provide a consistent contrast to the colors used throughout the build, and the sand green on the first floor and old aqua on the roof provide an extra splash of color. The depth of the build is notable in the dual vertical visual columns that note the different central section. This record store by Sebastian Z (https://www.flickr.com/photos/15902478@N02/12760729075/in/faves-75784937@N07/) is another great example of using only vertical visual columns to give a build weight and detail lines. The eye is immediately drawn to the rounded structure and the rest of the building is observed in relation to that anchor. Like the Fire Brigade, though this building is only 2 floors tall, it manages to fit the aesthetic handily. This build is a great example of great variation within the bounds of the Modular system. The building hardly fits in with the 'standard' of mostly rectangular modular buildings, while still seeming like it could be an official set. This is because the build has a differentiated bottom floor, strong texturing throughout, a careful use of striping, and fantastic color blocking. (It's also the winner of the Modular Madness contest on here!) This Bike Shop build by Lukasz Libuszewski (https://www.flickr.com/photos/137778552@N08/30263533053/in/faves-75784937@N07/) is one of the closest I have seen to capturing the polish of the official sets. It has the color blocking, texture, depth, and striping to fit in, but excels in creating a scene that feels imbued with real life; creating a build that feels 'lived in'. One thing that helps this is the photography- taking well-lit photos of your builds with non-obstructive backgrounds can drastically alter the perception of others when viewing them. This build, Bootblack Street, by patika (https://www.flickr.com/photos/138380948@N04/33681797771/in/faves-75784937@N07/) also has the je ne sais quoi of livelihood that the official Modular sets encapsulate. Note how greatly the depth of the build varies; do not be afraid to have a section of your building jut out many studs from the rest of it! Another MOC by Lukasz, this one is notable for its use of color. The build uses flame yellow, yellow, and tan, 3 colors in the same color family that are usually not put next to each other in Lego buildings, with builders opting for more 'realistic' colors. Do not be afraid to experiment with rare or odd colors in your builds. Purples, mint greens, aquas, and even bright reds can have a place in Modular MOCs; it is up to you to put them there! This is the first in a number of MOCs by Pete Streege/RedCoKid (https://www.flickr.com/photos/redcokid/). This build is titled 'Apple Square University'. Note his use of vertical visual columns in the bay window sections running up the upper floors. Tan is again used as a base color here, added on to with dark blue, medium nougat, dark red, and black sharing an equal stage. Also note the use of vertical striping to break up the large sections of tan between floors. This build is titled Natural History Museum. It is a fantastic example of showing a building's function through its architecture, as opposed to large signs. The only explicit clues to the building's purpose on the outside are the two dinosaur statues. However, as the viewers we can tell what the building's purpose is through the white columns, the bone shaped railings, and the green banners at the top. This building is the Pumpkin Factory and is a good example of depth and line. Notice how the lines created by the windows carry up to the roof of the building, but the lines created by the recessed sections with 'puffy' bricks do not. The depth of the sections with the 'puffy' bricks bears pointing out as well- in order to create a contrast with the rest of the build they are set back half a brick, instead of simply including them in the wall. This gives the building an extra level of visual 'crunch'. Finally, we come upon his Lawyer Laundromat. This build is a tour de force of color, texture, and line. The build employs a multitude of colors, from the common dark tan, black, and dark grey, to the exotic sand red, sand green, and pearl gold. The colors are used intelligently so as not to overwhelm the viewer. Instead they create a pleasing palette. The building's texture is mainly created by alternating SNOT rows of plates and cheese slopes. These provide a great contrast to the solid vertical lines that encapsulate them, while not being overtly obtrusive. And the line of the building are carried through masterfully- notice how the olive green columns surrounding the cheese slope textures are carried through into the brick brick stripes around each floor via tan bricks. Hopefully this guide helped you understand the complexities of the Modular building series and what to strive for when making one of your own. If not, I hope that the numerous examples I provided gave you some inspiration. Leg godt!
-
This is a fictional space-themed LEGO shopping mall complex named "The Spaceship" due to the shape of main building resembling a spaceship. If that naming idea had come sooner I would probably have designed something that actually looked more like a spaceship, but the idea only came to me more than halfway through the project when I saw what shape the building was taking so I just used the idea to name and style numerous parts of the model. The model uses approx. 175000 parts and 258 custom sticker designs and measures 3810mm x 3493mm x 519mm (13.3m² footprint). It features 30 shops, 218 car parking spaces, 500 minifigs, bank, post office, library, cinema, amusements, restaurant, foodcourt, admin/security office, service access, maintenance areas, escalators, functional elevators, toilets, ice rink, gymnasium, boating pond, custom brick-built road layout, and real LEGO lighting in most of the main building and ice rink. The design attempts to be as functional as possible by providing convenient car access, separate rear public transport access, and separate rear service vehicle access to all shops on the first two levels, as well as multiple entrances and fire exits. It also attempts to be wheelchair/buggy friendly as much as possible using a mixture of stairs, escalators, ramps and a glass elevator. The main glass roof can be removed in two halves, as can the roofs of the gym, the wing shops, and the rear section, the latter of which reveals the battery packs for the LEGO lighting. There's also manual cable winders on both the customer and service elevators. I managed to get the water tank in too but had to forego the boiler room - despite the size of the build I found myself running out of space. The massive size of the model caused numerous problems, especially due to buggy software and PC limitations, so I had to reduce the intended length of the mall and forego a few other features too, but it's still by far the biggest model I've built. It probably should have taken around 6 to 9 months to complete, but due to personal and technical issues it ended up taking more than 2 years. This virtual LDraw model was built using MLCad software and rendered with LDView (sadly it's too big to render with POV-Ray), with additional construction, graphic and animation support via the use of PHP, LDraw Sticker Generator, LDraw txt2dat, LDraw LSynth, ImageMagick, Paint Shop Pro, GIF Movie Gear, IrfanView, PNGOUT, AviSynth, VirtualDub, and ffmpeg. Even had to use Excel to write macros to compute the precise angles needed for the curved window walls on the wings, which were too difficult to compute on paper. And no, I don't intend building it for real! Links: Flickr (lots more images) YouTube (looks better at 720 resolution) The video contains still images and many flyby sequences which give a better impression of the model by restoring some of the 3D visual cues lost due to the non-raytraced renders containing no shadows. Excuse the length of the video and number of images. It's a REALLY BIG model, and 25 images just wasn't going to do it... This is my first post here, and may well be my last! - during the uploads of the more than 200 images the PC terminally died and the remainder of the uploads and this post had to be done from a Raspberry Pi.
-
Hey everyone, Like many LEGO fans around the world, I've built some MOCs too for the Rebrick Mini Building Madness contest, not only because I saw the awesome prize package, but I realized that I've never built a model in this scale and I thought it would be fun. Well, yes, it was so much fun, and it was quite challenging at some points, so I think now could share my mini modulars with you. :) Grand Hotel Every LEGO city needs a hotel, where the tourists and guests can enjoy their spare time. This is actually my first ever mini modular and I really enjoyed building it. The most challenging part of it was to connect the different sections/floors. You can see all building techniques that I've used on the last image below. I built some bits of the ground floor and 1st floor using SNOT techniques and the roof is actually completely built upside down. Erling's Café This is my 2nd and unfortunately last entry to this contest. I think this was my most challenging MOC ever, but I enjoyed every moment of it! :) Erling's Café? Yes. I've used many 1x1 headlight bricks (also known as Erling Brick after its designer) in my model, so I thought it would be a cool name for it. Oh, have you noticed the custom sticker? The inspiration for that came from the coffee shop (Assembly Square set). I've tweaked the brick built logo a little bit and made my own version. :) (Psssst, have you noticed the custom sticker?! ;) ) Not sure if I can post links here, but you can find more images of these mini modulars on Flickr.
-
I'm back with a new (digital) MOC, LEGO Mini Modular: Book Museum. Book Museum - Main by Kamal Muftie Yafi, on Flickr More Images and Information in my Blog!
-
- historical
- cad
- (and 11 more)
-
I like to present you my Lego town Steinbruck. The name is from Stein=brick & bruck(old German)=bridge. This is my current layout: My MOC and MOD buildings (more detail pictures in the albums; just click the pictures to get there): I'm planning a car wash for the Service Station and will build it in the next months. I also build digital, but can't afford all of them to build with bricks. Click to album.
-
What is the Summer Joust? The Summer Joust is a castle contest with 6 different categories that is open May 1st-June 30th 2017. The contest is hosted on Flickr in a dedicated contest group. This year there are prizes for 1st and 2nd in all categories (excepting the team category), as well as 3 individual awards.
-
My latest build matches my passion for motoring culture: it's the MOONEYES headquarters located in Santa Fe Springs, California. MOONEYES was founded by Dean Moon in 1950, the Santa Fe Springs-based hot rod shop was originally titled Moon Speed Equipment. The Moon crew was a prominent group of go-fast pioneers through the ‘50s and ‘60s, working hand in hand with the likes of legends such as Carroll Shelby — in fact, the first AC Cobra was constructed in the Moon garage. Inspired by the Dean Moon’s history I've recreated the MOON HQ, both the interior and the exterior of the building. In the garage there’re a lot of tools: a roller cabinet, a workbench, the pendant lights, a sink, the column drill press and a lot more. Everything in bright yellow of course. Remarkable the American flag hanged on the wall and the electrical outlets and conduits. What about the surfboard displayed on the wall? The exterior is enjoyable and it features many details. The two rolling shutters and the electricity poles are the ones I prefer. To complete the work I've built the well known and famous MOON pick-up, a ’68 Ford F100, and a Hot Rod based on a ’32 Ford model B. More info and pictures on my flickr. Thanks for stopping by.
-
Two weeks ago I finished an article about modern train fronts and their LEGO-interpretation in Hungarian, now I finished with translation to English so I want to share it with the community. Please note, that my English is not the best since it is not my native language, and the building techniques and part usage in this article can't cover every solution, different trains may need different ideas. I hope this article helps beginner to get started with their own designs. https://drive.google.com/file/d/0B2pGVpZyXf5hdDBDMnJFOVlkeDg/view
-
I'm glad you all like the design! New Post with completed model: A new modular building MOC which I have nearly finished, including interiors. Just need to add a few things, mainly to the rather sparse sidewalk. Will make instructions for the design in the near future. It is a shopping center with 5 shops: butcher's, cheese shop, wine shop, produce shop and bakery. Let me know what you think.
-
One of the first buildings (from our part of the layout) complete for a Medieval layout to be displayed at a LEGO event in Denmark in May (Klodsfest 2017 Aarhus) More buildings can be seen in the video below

