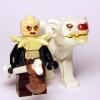
10305 Lion Knights' Castle 90th anniversary set
By
R0Sch, in LEGO Historic Themes
-
Recently Browsing 0 members
No registered users viewing this page.

By
R0Sch, in LEGO Historic Themes
No registered users viewing this page.