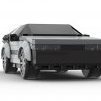Sign in to follow this
Followers
0

74 brick long Ghostbusters Firehouse and new Ecto 1
By
cehnot, in LEGO Licensed
-
Recently Browsing 0 members
No registered users viewing this page.
