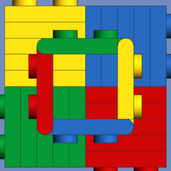Sign in to follow this
Followers
0

Ultra strong new Lego building method
By
SNIPE, in General LEGO Discussion
-
Recently Browsing 0 members
No registered users viewing this page.
